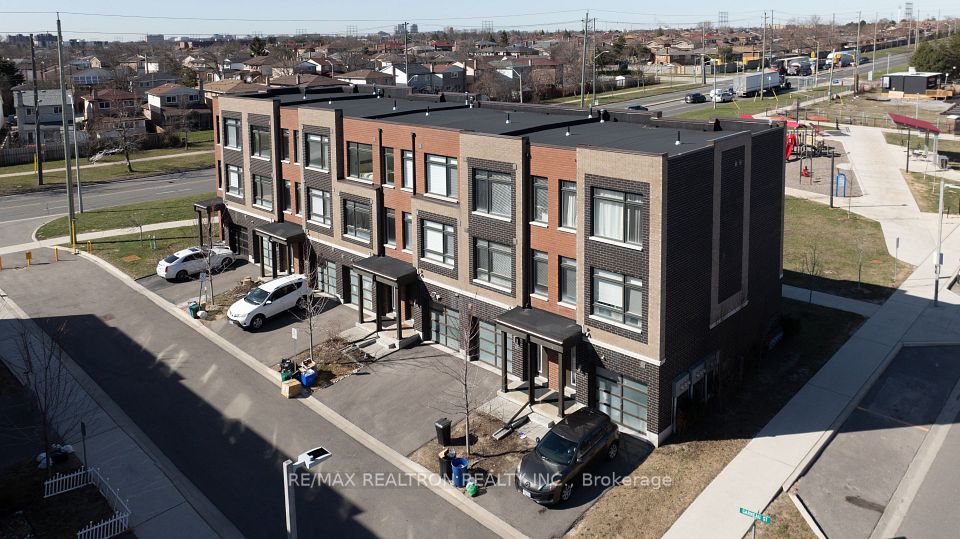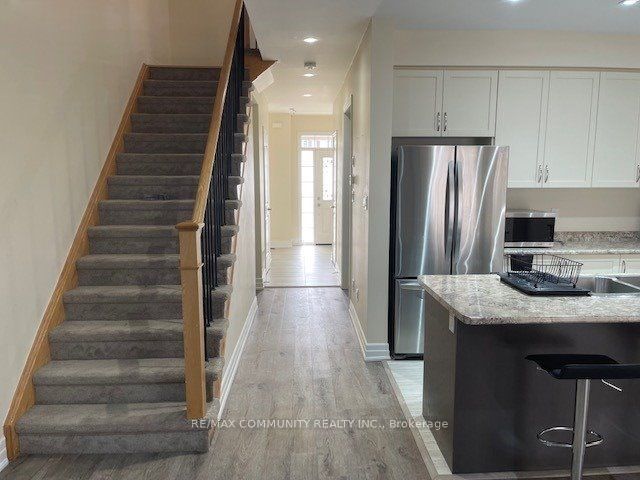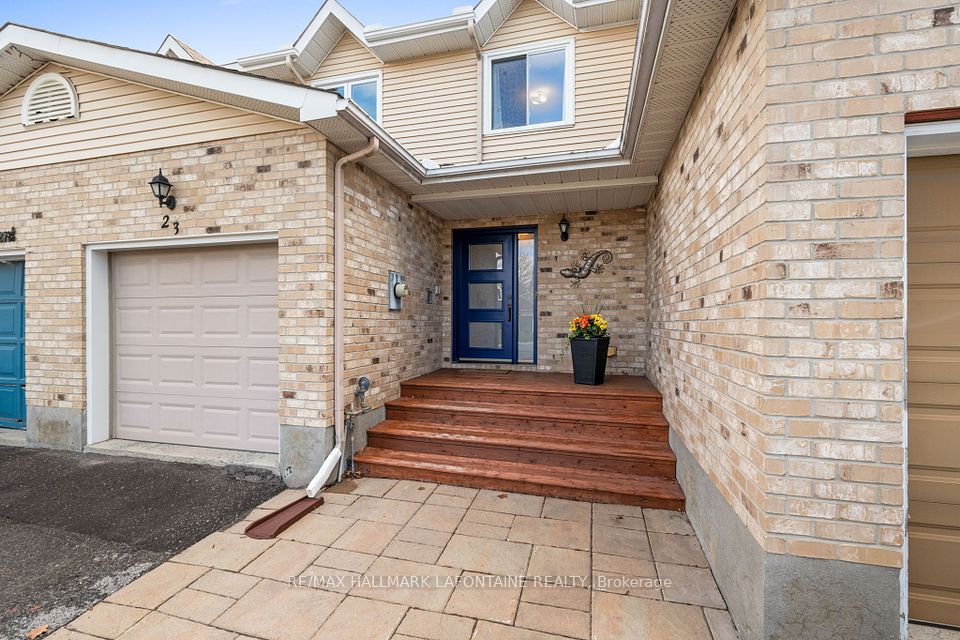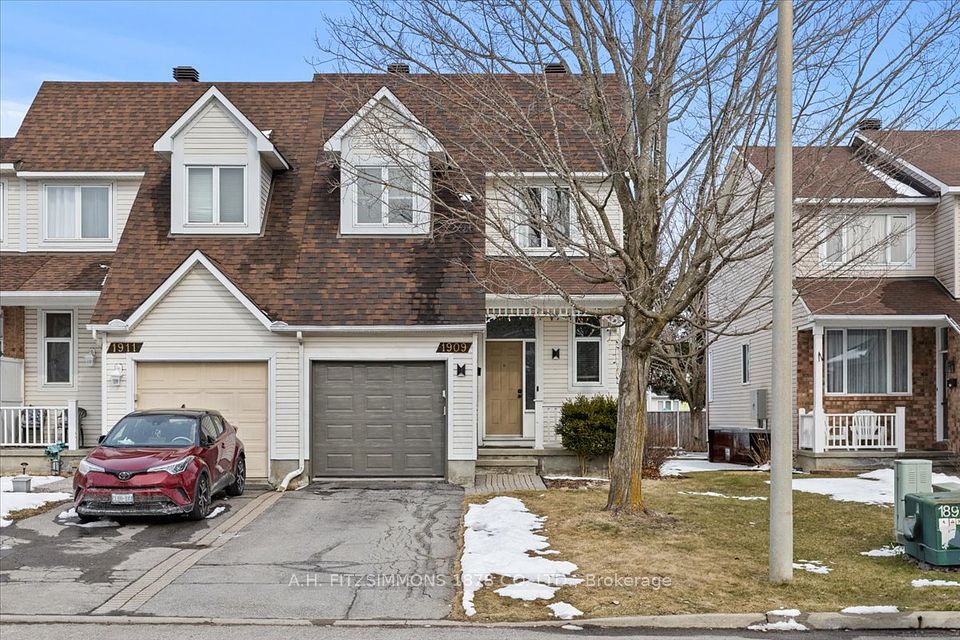$999,999
3096 Preserve Drive, Oakville, ON L6M 0T8
Price Comparison
Property Description
Property type
Att/Row/Townhouse
Lot size
N/A
Style
3-Storey
Approx. Area
N/A
Room Information
| Room Type | Dimension (length x width) | Features | Level |
|---|---|---|---|
| Family Room | 5.03 x 3 m | Large Window, W/O To Garage, 2 Pc Bath | Ground |
| Kitchen | 4.3 x 2.8 m | Backsplash, Large Window, Pantry | Second |
| Dining Room | 4.6 x 4.3 m | Modern Kitchen, Tile Floor, W/O To Balcony | Second |
| Living Room | 4.6 x 4.2 m | Hardwood Floor, Wainscoting, Balcony | Second |
About 3096 Preserve Drive
Experience luxury living in this upgraded 3-storey freehold townhouse in one of Oakvilles most sought-after neighborhoods! Featuring 3 spacious bedrooms, 4 bathrooms, a double car garage, and nearly 1900 sq ft of beautifully finished space, this home blends style, function, and comfort. From the elegant stone and stucco exterior to the custom wainscoting throughout, every detail has been thoughtfully designed. Enjoy a sun-filled open-concept layout with hardwood floors, a sleek modern kitchen with stainless steel appliances, quartz countertops, custom backsplash, and breakfast island. Walk out to a large entertainers deck perfect for BBQs or unwind on one of three balconies. The primary suite boasts a walk-in closet, 4-piece ensuite with deep soaker tub, and a private balcony for evening sunsets. The ground-level family room offers soaring ceilings and can double as an in-law suite or home office. Bonus features include a premium water softener and reverse osmosis water purifier system for the ultimate comfort. No backyard means low maintenance, no condo fees, and maximum convenience. Steps to top schools, parks, trails, shopping, transit & highways this is the one youve been waiting for!
Home Overview
Last updated
6 days ago
Virtual tour
None
Basement information
None
Building size
--
Status
In-Active
Property sub type
Att/Row/Townhouse
Maintenance fee
$N/A
Year built
2024
Additional Details
MORTGAGE INFO
ESTIMATED PAYMENT
Location
Some information about this property - Preserve Drive

Book a Showing
Find your dream home ✨
I agree to receive marketing and customer service calls and text messages from homepapa. Consent is not a condition of purchase. Msg/data rates may apply. Msg frequency varies. Reply STOP to unsubscribe. Privacy Policy & Terms of Service.













