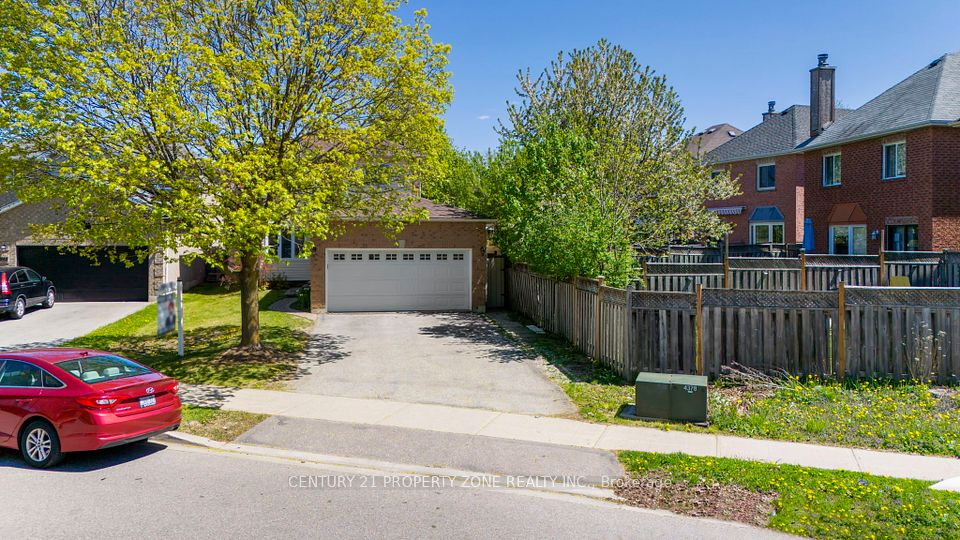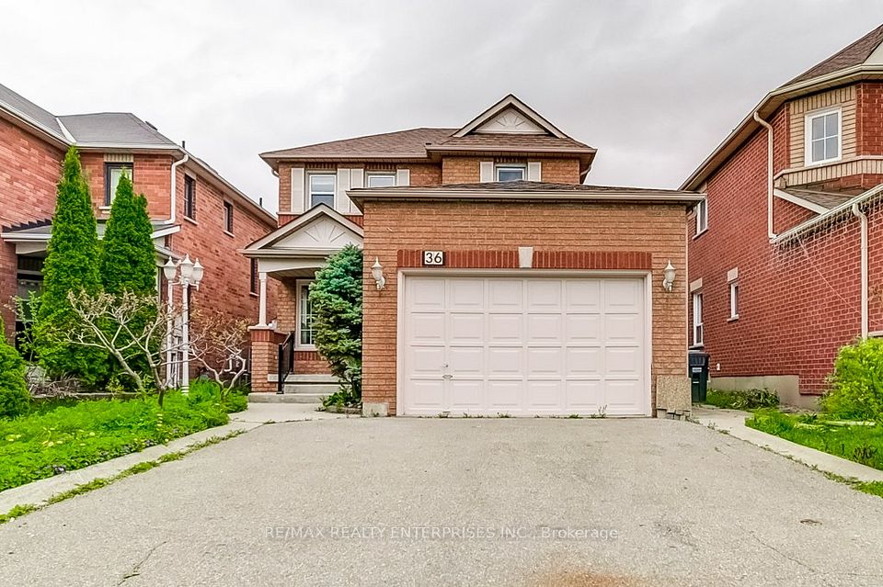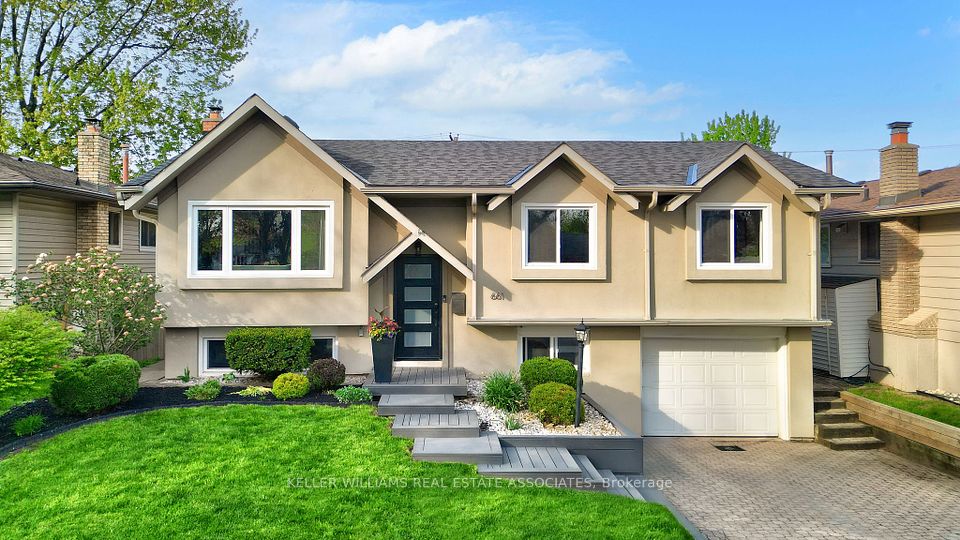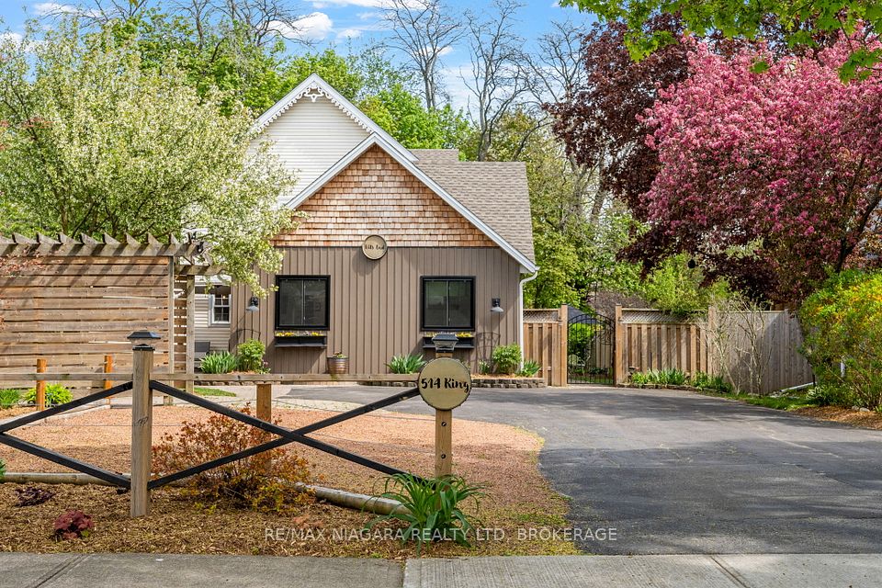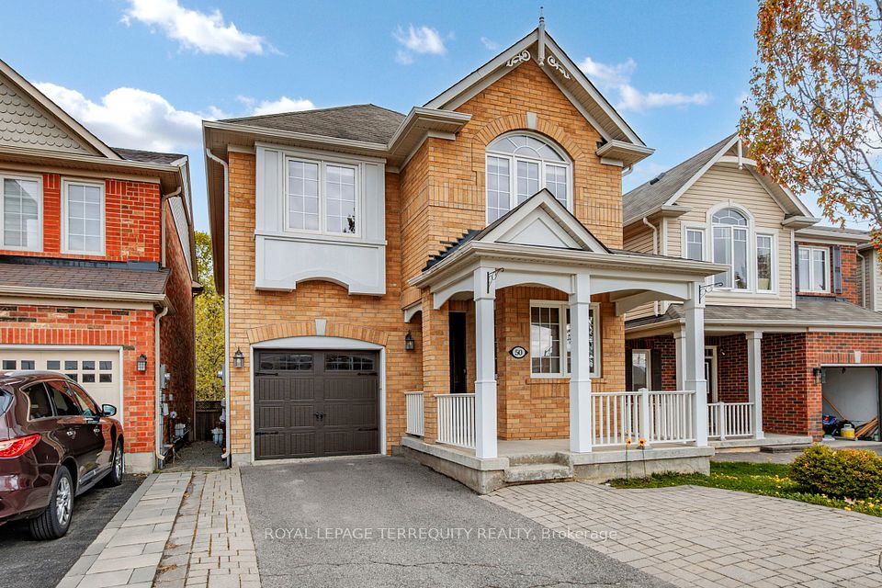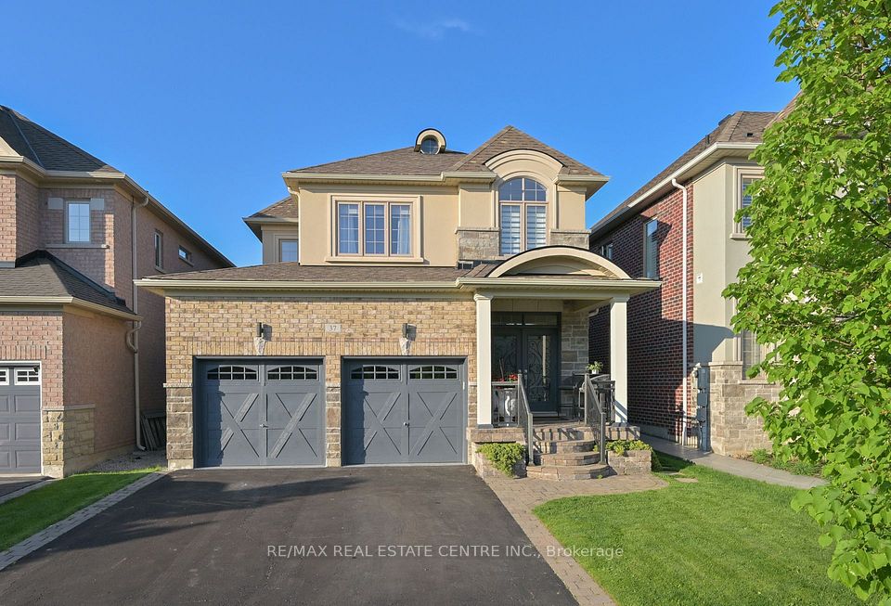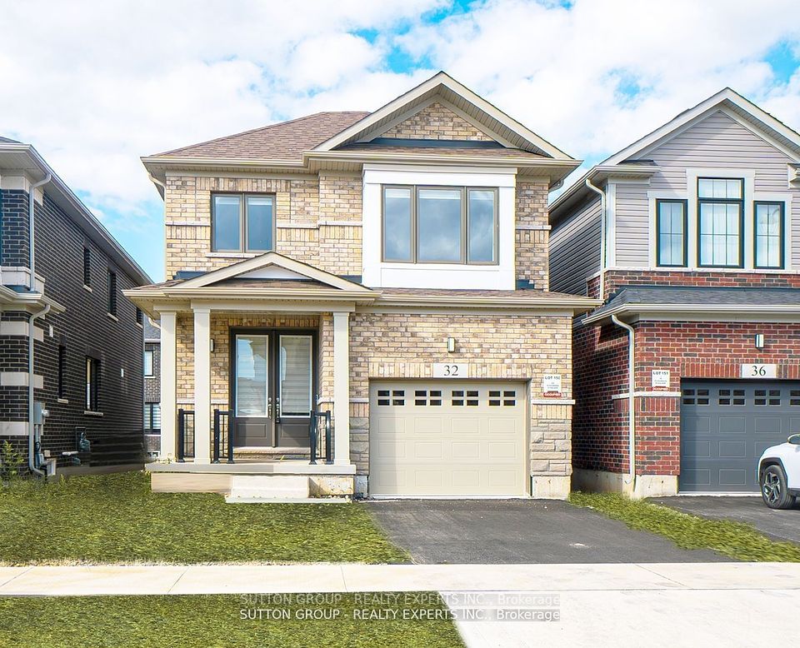$1,389,000
3099 ORLEANS Road, Mississauga, ON L5L 5L6
Virtual Tours
Price Comparison
Property Description
Property type
Detached
Lot size
N/A
Style
2-Storey
Approx. Area
N/A
Room Information
| Room Type | Dimension (length x width) | Features | Level |
|---|---|---|---|
| Foyer | 2 x 5.07 m | N/A | Main |
| Living Room | 3.18 x 5.33 m | Hardwood Floor, Pot Lights | Main |
| Family Room | 3.18 x 5.61 m | Hardwood Floor, Fireplace, Pot Lights | Main |
| Breakfast | 2.82 x 2.7 m | N/A | Main |
About 3099 ORLEANS Road
ERIN MILLS GEM - This Executive Home Speaks Style and Grace. Fully renovated top to bottom and impeccably maintained. 4 Bedroom & 4 Bathroom home to suit your family. Once you enter the foyer and see the curved stairway you will be drawn to the large living room, the warm fireplace in the family room is a wonderful place to relax. A Chefs kitchen big enough to entertain and create your culinary masterpiece. Built-in appliances and a large quartz island complete your dream kitchen. 4 Large bedrooms upstairs including a Primary Bedroom with huge walk-through closet to your own Oasis Ensuite Bathroom, plus a second full Bathroom. Brand new finished basement for Family fun, Office or in-Laws. Large Double Car Garage with entry to home. Close to Shopping (Costco), GO, Transit, Top Schools all in this Sought After Neighbourhood. WELCOME HOME.
Home Overview
Last updated
11 hours ago
Virtual tour
None
Basement information
Finished
Building size
--
Status
In-Active
Property sub type
Detached
Maintenance fee
$N/A
Year built
--
Additional Details
MORTGAGE INFO
ESTIMATED PAYMENT
Location
Some information about this property - ORLEANS Road

Book a Showing
Find your dream home ✨
I agree to receive marketing and customer service calls and text messages from homepapa. Consent is not a condition of purchase. Msg/data rates may apply. Msg frequency varies. Reply STOP to unsubscribe. Privacy Policy & Terms of Service.







