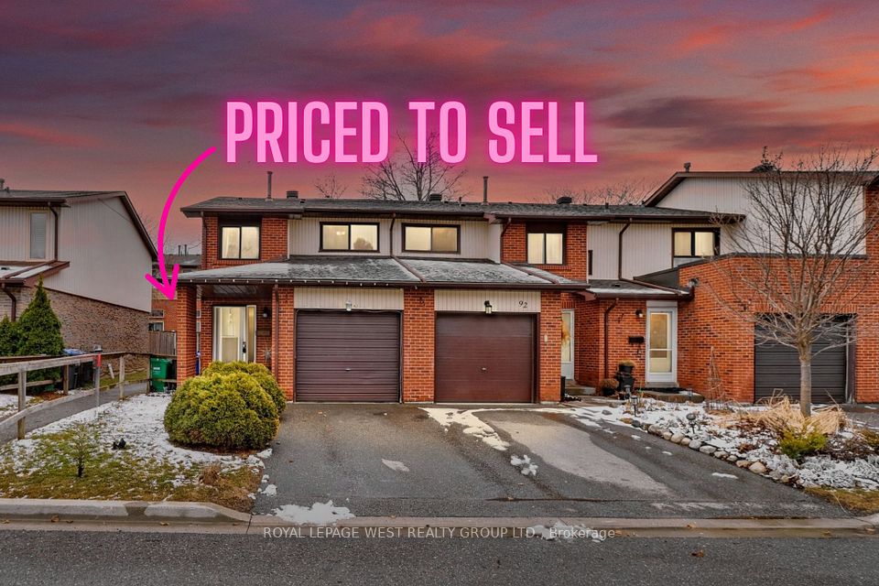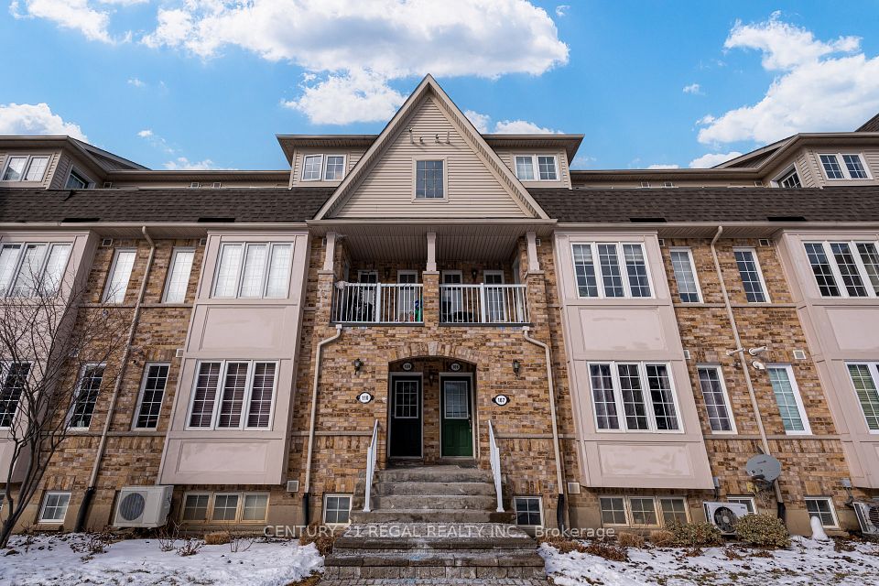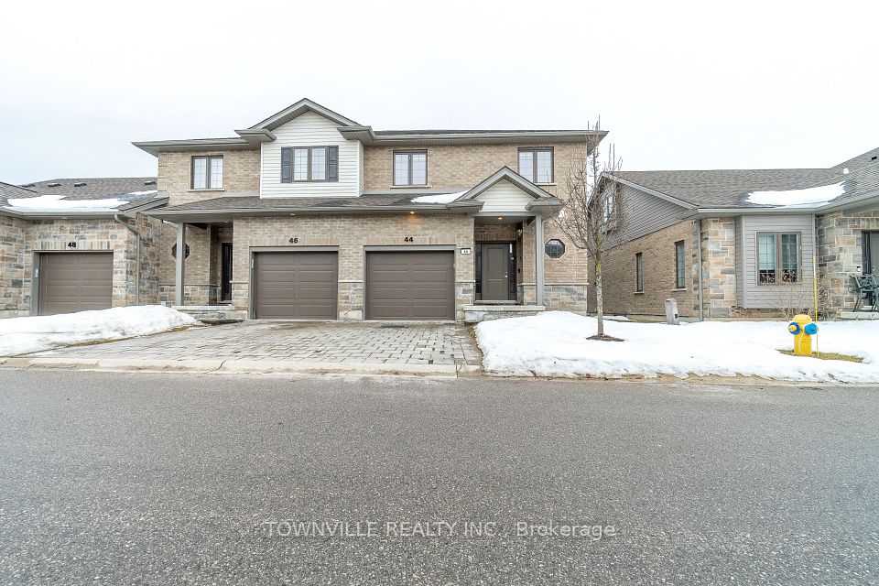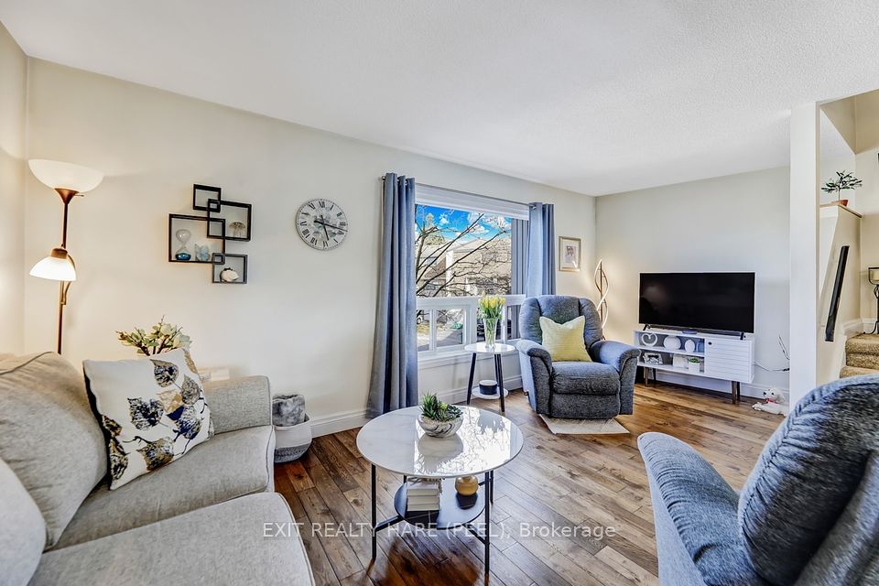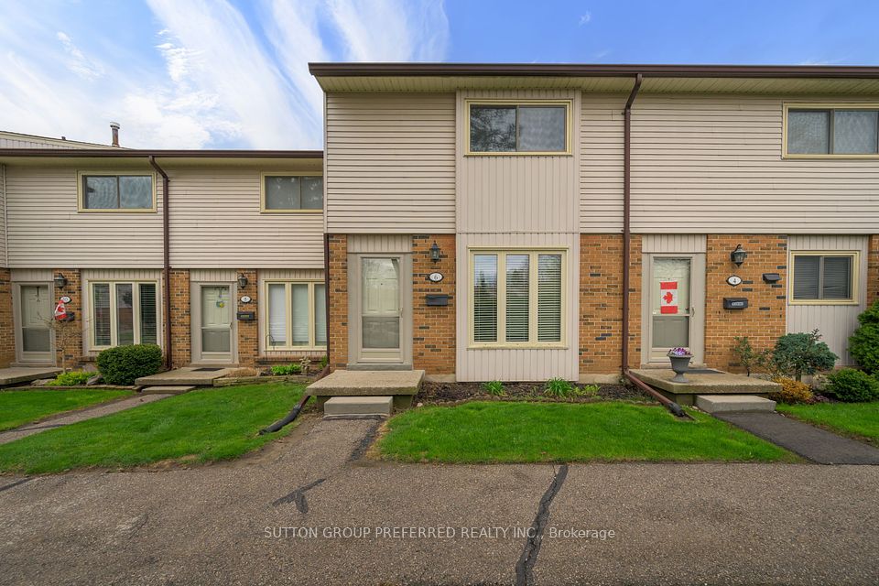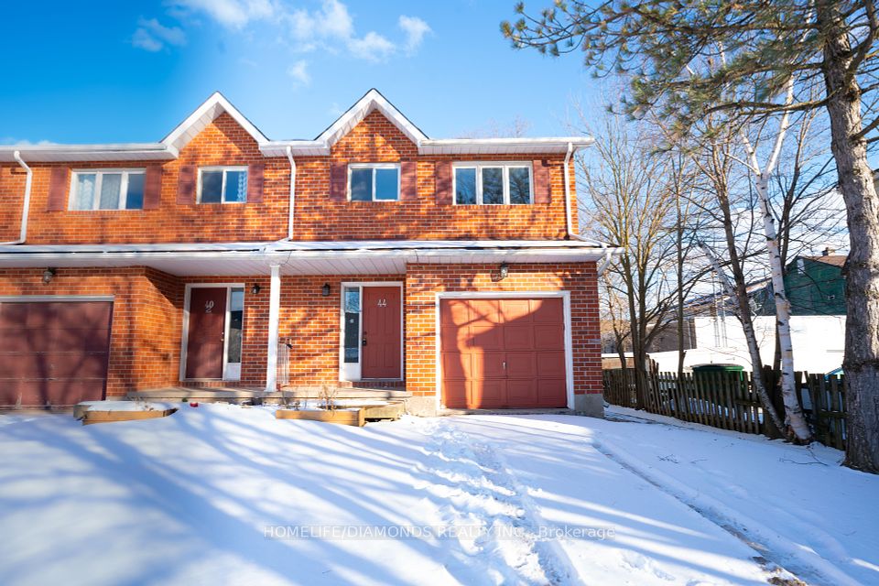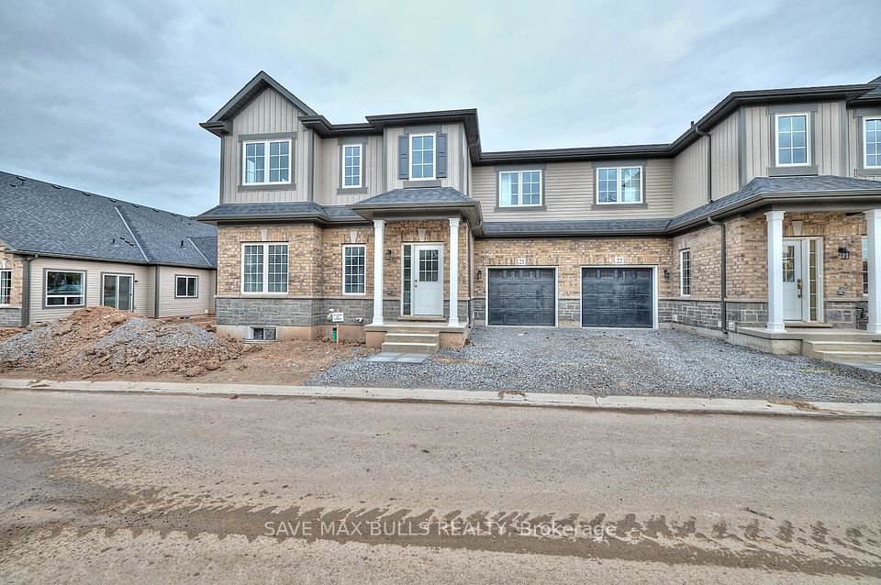$874,990
31 Baynes Way, Bradford West Gwillimbury, ON L3Z 4M5
Price Comparison
Property Description
Property type
Condo Townhouse
Lot size
N/A
Style
3-Storey
Approx. Area
N/A
Room Information
| Room Type | Dimension (length x width) | Features | Level |
|---|---|---|---|
| Living Room | 4.51 x 5.97 m | Hardwood Floor, 2 Pc Bath | Ground |
| Dining Room | 4.51 x 5.97 m | Hardwood Floor, Open Concept | Ground |
| Kitchen | 4.81 x 2.98 m | Hardwood Floor, Centre Island, Stone Counters | Ground |
| Bedroom 2 | 3.1 x 3.23 m | Broadloom | Second |
About 31 Baynes Way
Welcome To Bradford Urban Towns By Cachet Homes! This Brand New, Back-To-Back, 3-Storey Condo Townhome Features a Contemporary Exterior Elevation & Design. This Sun- Filled Corner End Unit is Boasting a 2036 Square Foot, Open Concept Floorplan, w/Countless Modern Interior Upgrades Including Smooth 9ft Ceilings & 3" Engineered Hardwood Floors on Ground Floor, Extended Height Upper Kitchen Cabinets. Centre Island w/ Quartz Ctr & W/I Pantry. Second Level Offers 2 Spacious Bedrooms + Dedicated Study Area & The Primary Br is Situated on the 3rd Level Complete w/ Sitting Area & Private Balcony. Impress your Family & Friends w/ your Own Spacious Private Rooftop Terrace on the 4th Level... Perfect for Entertaining! This Townhome Offers Care Free, Low Maintenance Living with 2 Underground Parking Spaces & A Spacious Storage Locker. Located Right in Heart of Bradford, Steps to Bradford GO, Retail Shops, Restaurants, Parks/Trails, Schools & Easy Access to Hwy 400/404. Gas Line on Terrace for Future BBQ. Builder Warranty. Model Name: "Jade". Deposit: $50,000.00
Home Overview
Last updated
Mar 26
Virtual tour
None
Basement information
None
Building size
--
Status
In-Active
Property sub type
Condo Townhouse
Maintenance fee
$334.24
Year built
--
Additional Details
MORTGAGE INFO
ESTIMATED PAYMENT
Location
Some information about this property - Baynes Way

Book a Showing
Find your dream home ✨
I agree to receive marketing and customer service calls and text messages from homepapa. Consent is not a condition of purchase. Msg/data rates may apply. Msg frequency varies. Reply STOP to unsubscribe. Privacy Policy & Terms of Service.







