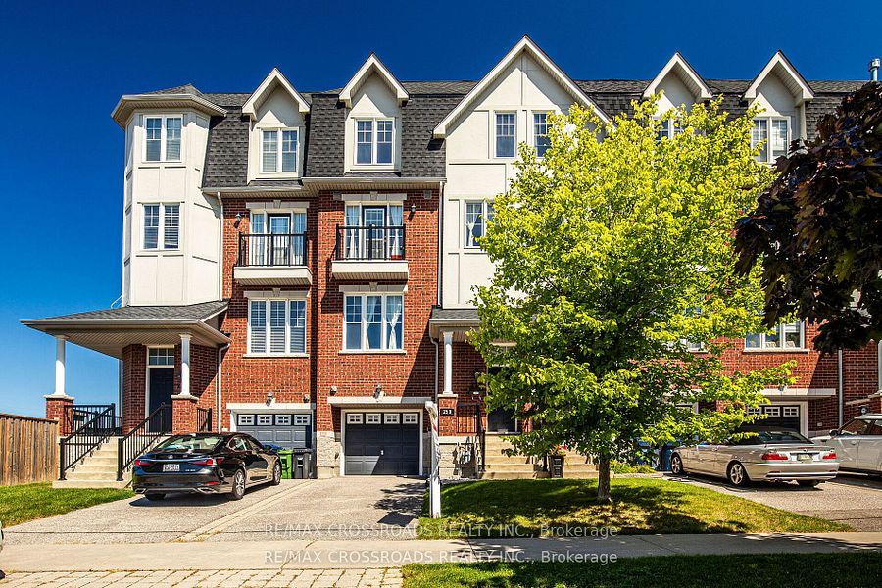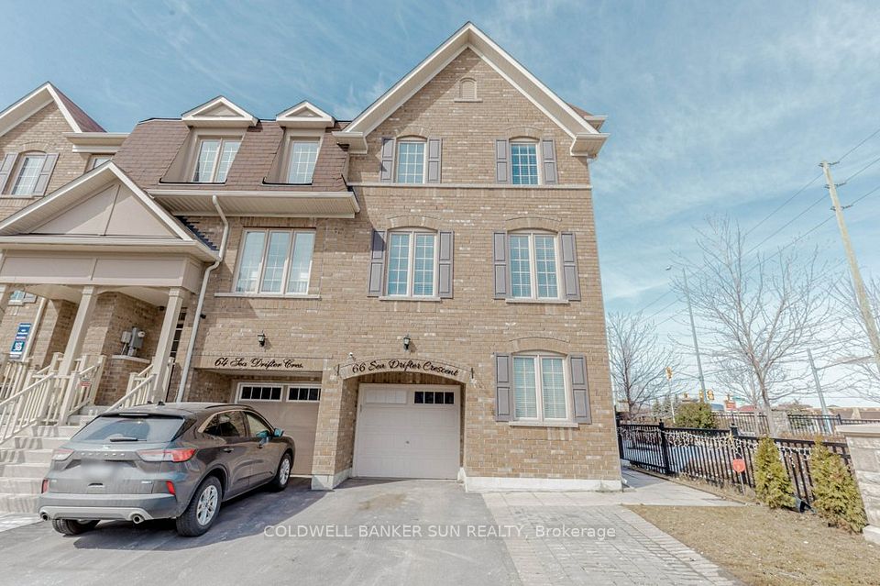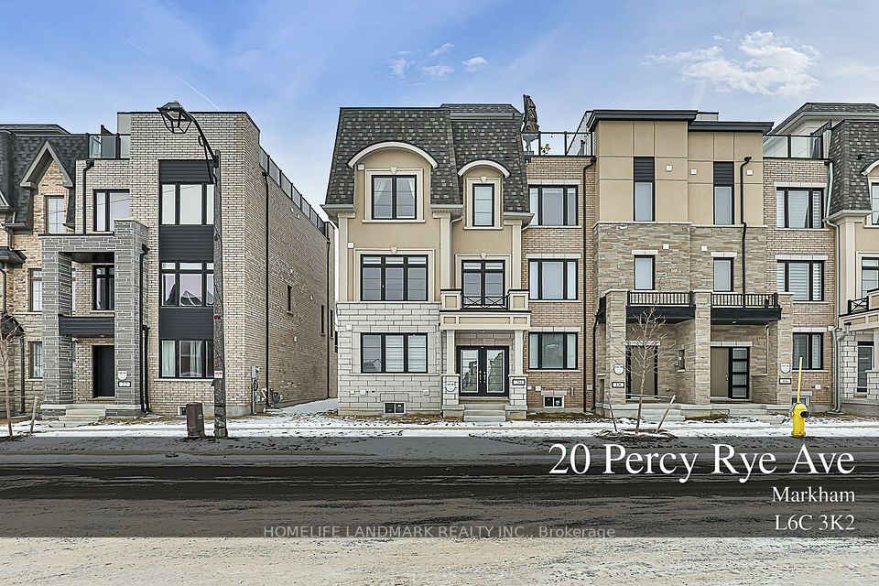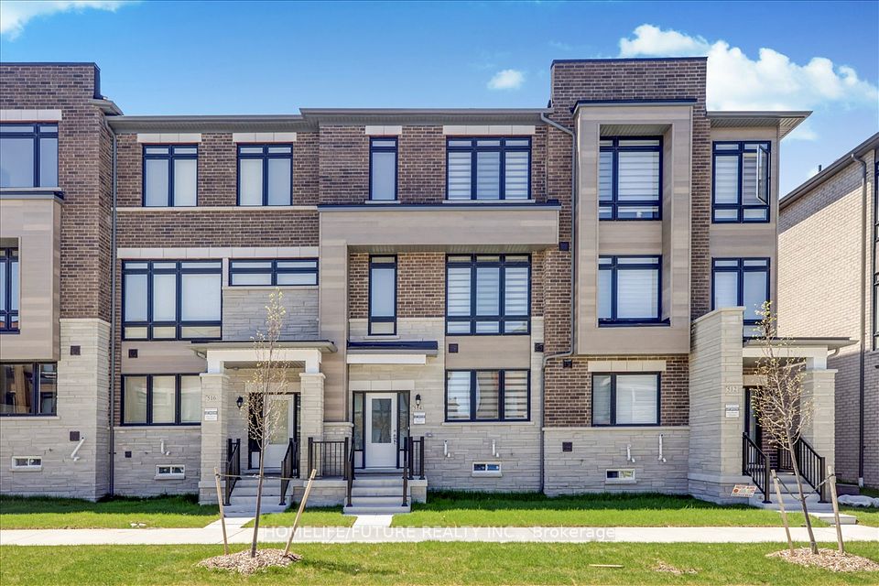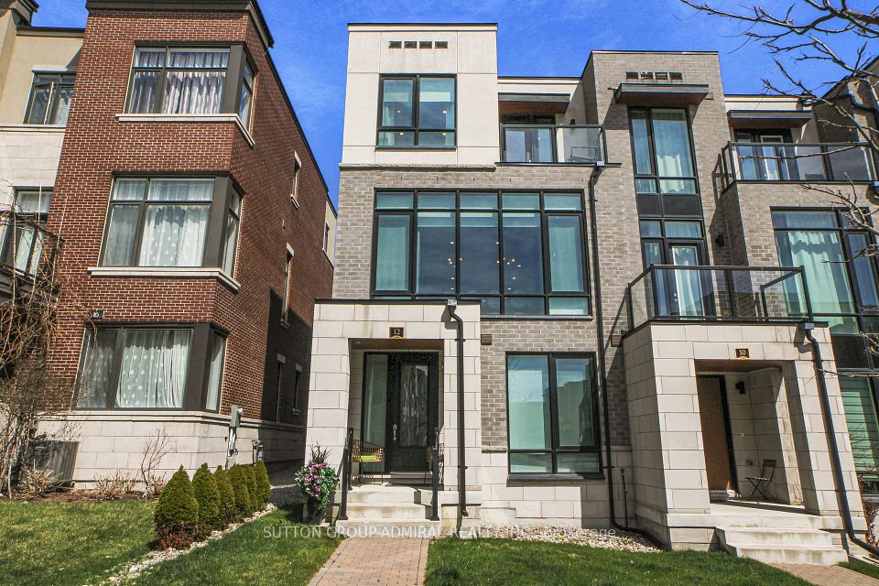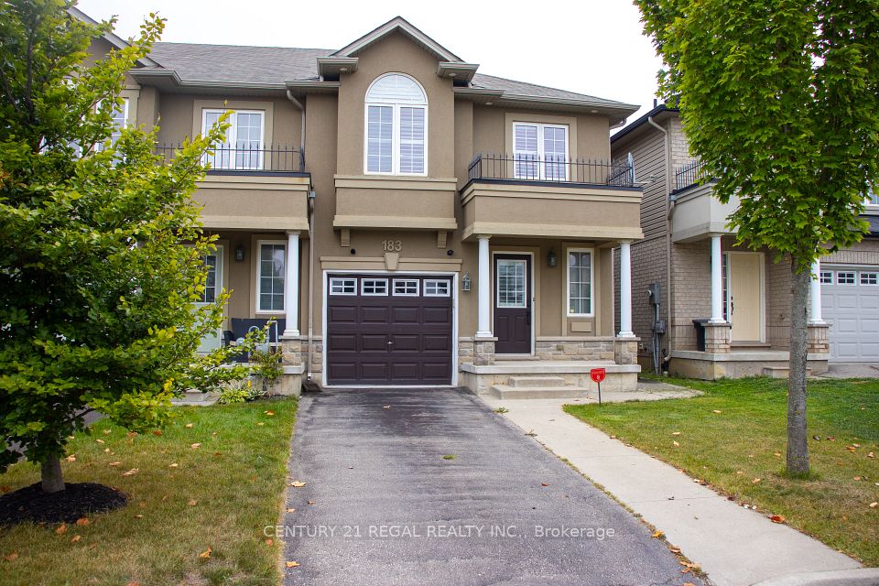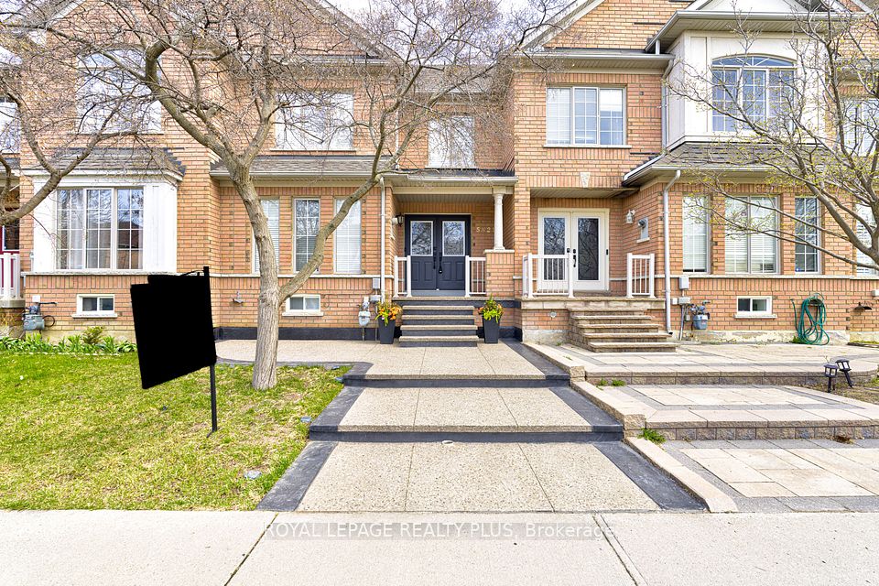$1,298,888
Last price change Mar 29
31 Ducharme Drive, Richmond Hill, ON L4S 0J3
Virtual Tours
Price Comparison
Property Description
Property type
Att/Row/Townhouse
Lot size
N/A
Style
2-Storey
Approx. Area
N/A
Room Information
| Room Type | Dimension (length x width) | Features | Level |
|---|---|---|---|
| Living Room | 6.4 x 3.05 m | Hardwood Floor, Combined w/Dining, Open Concept | Main |
| Dining Room | 6.4 x 3.05 m | Hardwood Floor, Combined w/Living, Window | Main |
| Kitchen | 3.56 x 2.49 m | Ceramic Floor, Granite Counters, Eat-in Kitchen | Main |
| Breakfast | 3.05 x 2.49 m | Ceramic Floor, W/O To Yard | Main |
About 31 Ducharme Drive
Location, Location, Location! Come & Fall In Love With This Beautiful 4-Bedroom End Unit Townhome Facing A Nice Pond! Perfectly Situated In A New Family-Oriented Richland Community. Designed for Modern Living, This Home Features An Open-Concept Layout, Gourmet Kitchen With Upgraded Granite Counter Tops & Subway Tile Backsplash, Spacious Centre Island And Plenty Of Cabinets, Overlooking Living, Dining Room & Garden. Huge Master Bedroom With Sitting Area, Oversized Walk-In Closet, Spa-Like Master Ensuite With Stand Alone Bath Tub & Frameless Shower Stall. Most Desirable Upstair Laundry Room, A Partially Finished Basement & A Fireplace, Can Be 5th Bedroom, or Extra Space For A Home Office, Gym or Recreation Area. Fully Fenced Backyard, Perfect For Summer BBQs And Outdoor Relaxation. **EXTRAS** S/s Fridge, Smooth-Top Stove, B/I Dishwasher, Washer & Dryer, CAC, All Upgraded Elf's, All Window Coverings, GDO & Remotes.
Home Overview
Last updated
12 hours ago
Virtual tour
None
Basement information
Partially Finished
Building size
--
Status
In-Active
Property sub type
Att/Row/Townhouse
Maintenance fee
$N/A
Year built
--
Additional Details
MORTGAGE INFO
ESTIMATED PAYMENT
Location
Some information about this property - Ducharme Drive

Book a Showing
Find your dream home ✨
I agree to receive marketing and customer service calls and text messages from homepapa. Consent is not a condition of purchase. Msg/data rates may apply. Msg frequency varies. Reply STOP to unsubscribe. Privacy Policy & Terms of Service.







