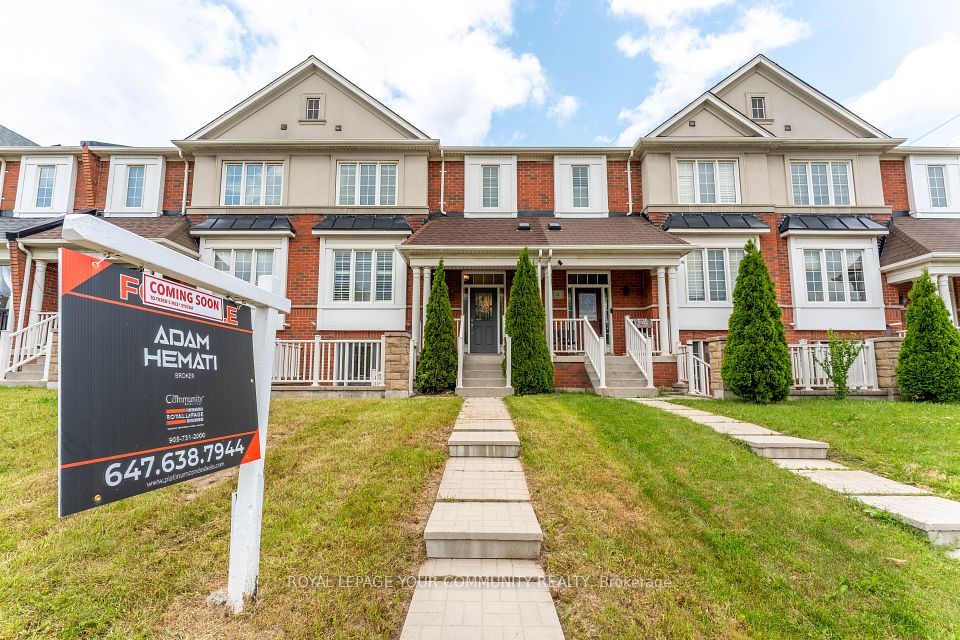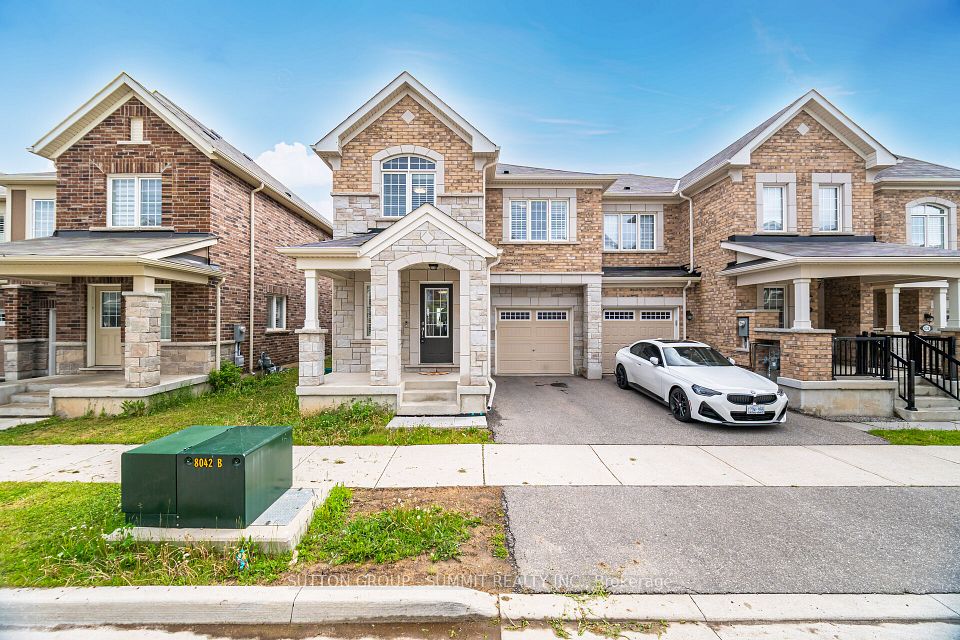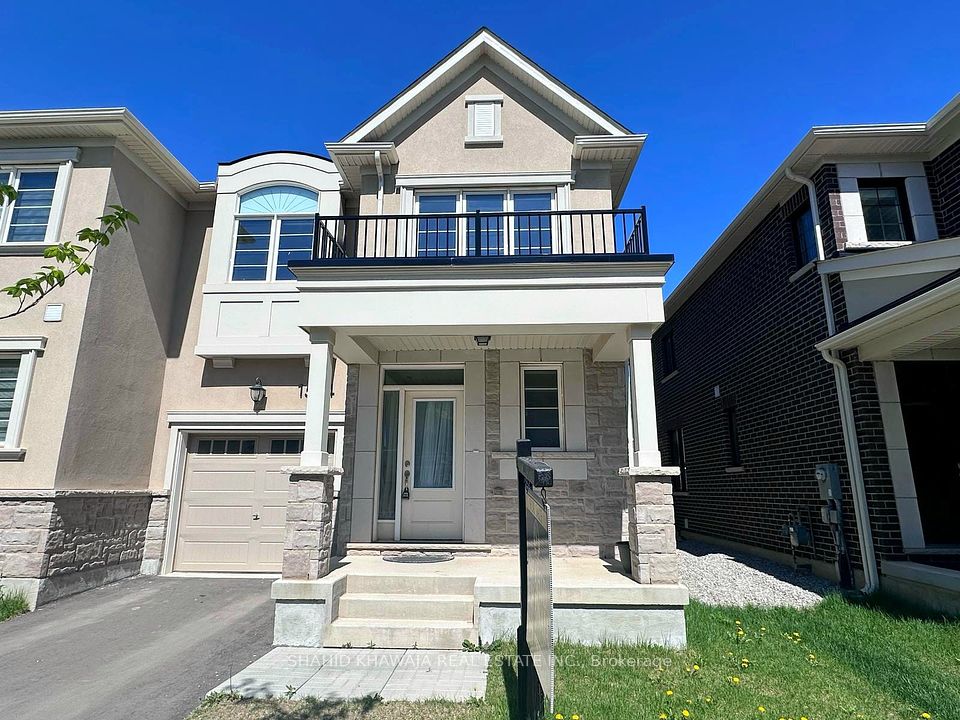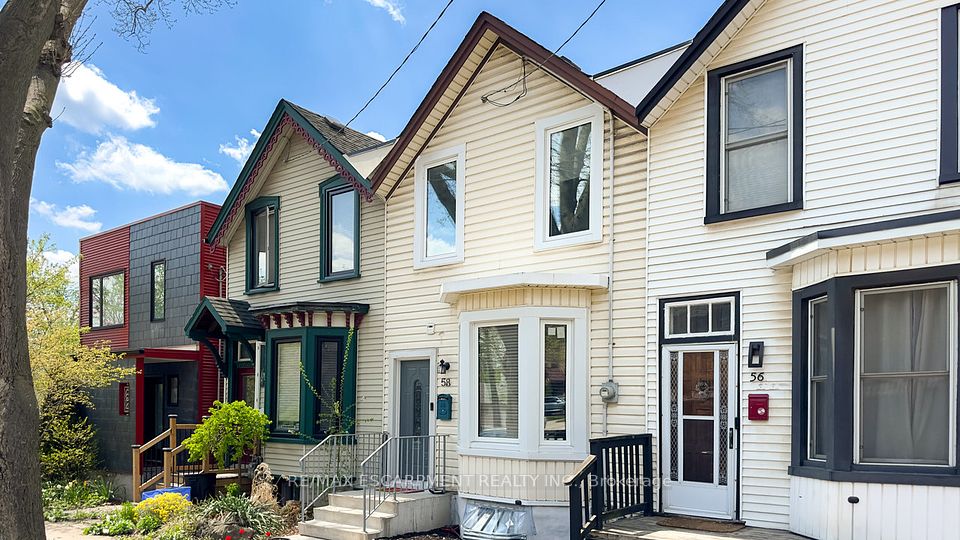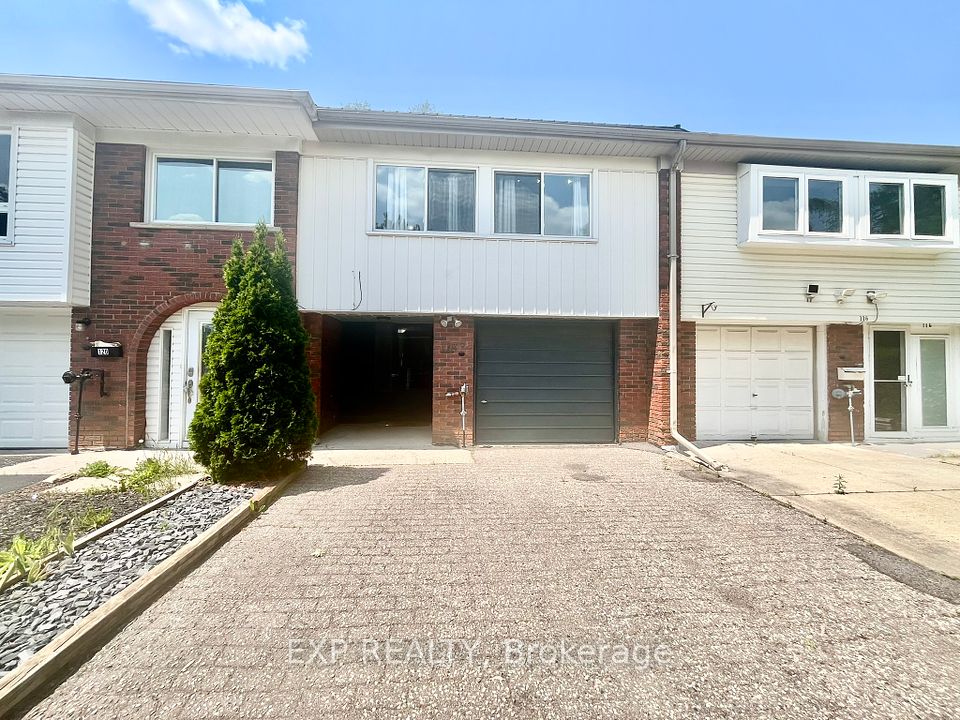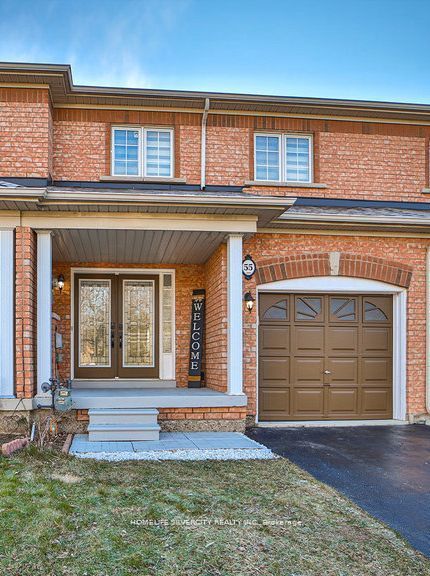
$859,900
31 Fruitvale Circle, Brampton, ON L7A 5B8
Price Comparison
Property Description
Property type
Att/Row/Townhouse
Lot size
N/A
Style
3-Storey
Approx. Area
N/A
Room Information
| Room Type | Dimension (length x width) | Features | Level |
|---|---|---|---|
| Den | 2.74 x 2.43 m | Laminate, Access To Garage, Staircase | Ground |
| Kitchen | 2.43 x 4.14 m | Laminate, Pot Lights, Centre Island | Second |
| Breakfast | 3.65 x 3.26 m | Laminate, Pot Lights | Second |
| Living Room | 3.65 x 7.92 m | N/A | Second |
About 31 Fruitvale Circle
Come and Check Out this End Unit Townhome ( Like a Semi) in the quiet Northwest Corridor of Brampton nestled in greenery. 2 executive style double door entry with main floor den and walk-up stairs with iron pickets, kitchen with matching backsplash and pot lights throughout, open concept living and dining with walk out to balcony overlooking front yard, 3 good size bedrooms with separate closets and windows, and 2 full washrooms upstairs. No sidewalk. No carpet in the entire home and freshly painted. Feels like a Semi.
Home Overview
Last updated
2 hours ago
Virtual tour
None
Basement information
Unfinished
Building size
--
Status
In-Active
Property sub type
Att/Row/Townhouse
Maintenance fee
$N/A
Year built
--
Additional Details
MORTGAGE INFO
ESTIMATED PAYMENT
Location
Some information about this property - Fruitvale Circle

Book a Showing
Find your dream home ✨
I agree to receive marketing and customer service calls and text messages from homepapa. Consent is not a condition of purchase. Msg/data rates may apply. Msg frequency varies. Reply STOP to unsubscribe. Privacy Policy & Terms of Service.
