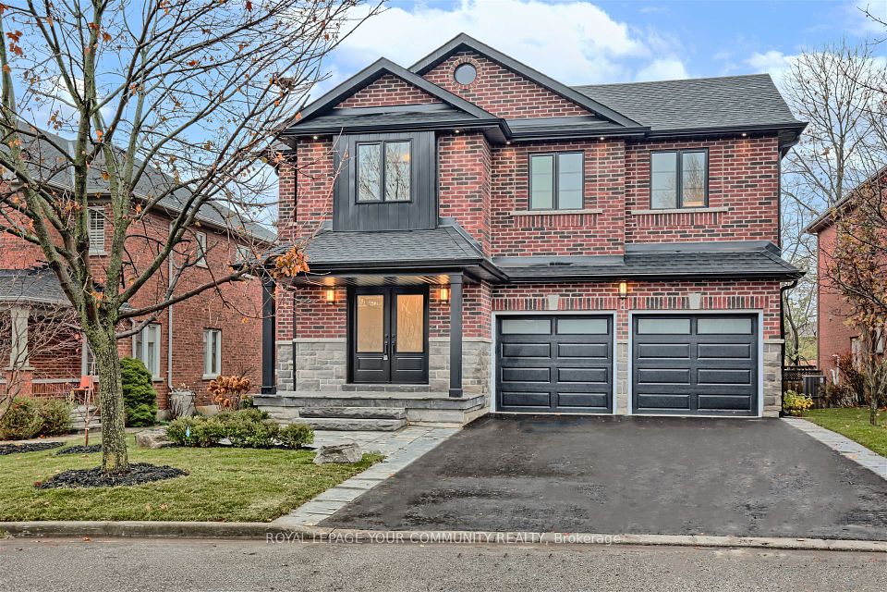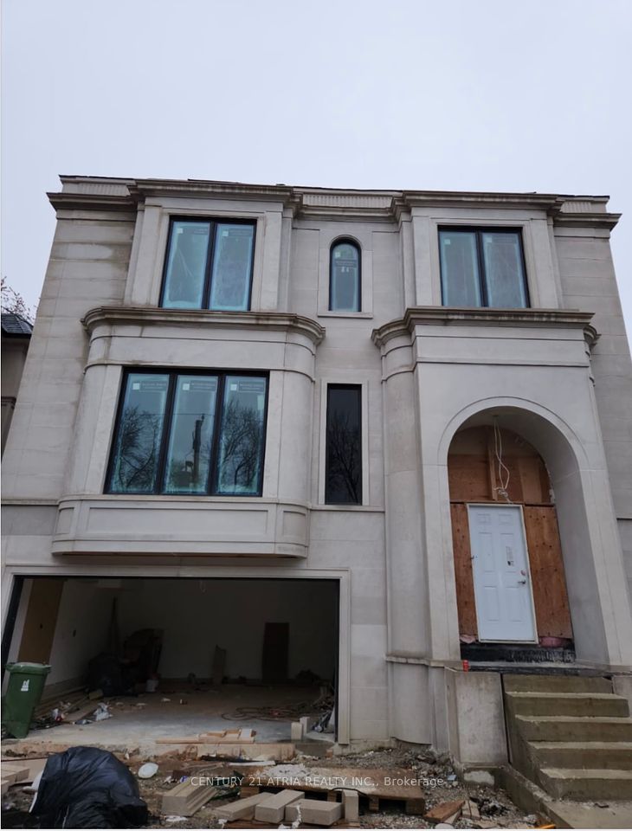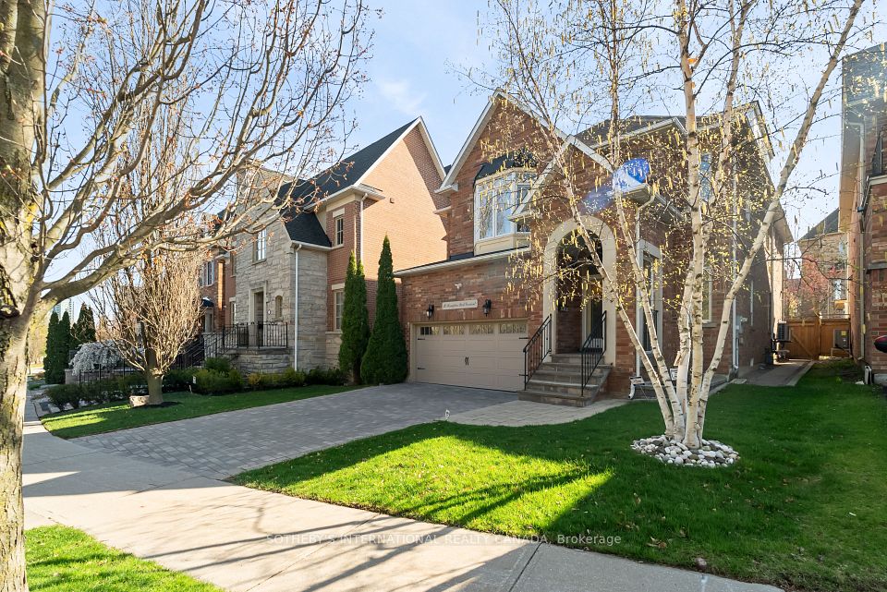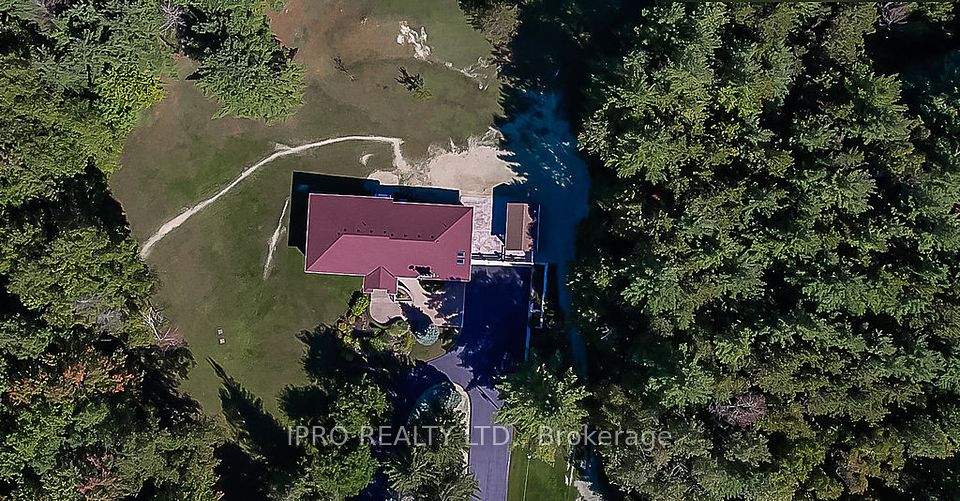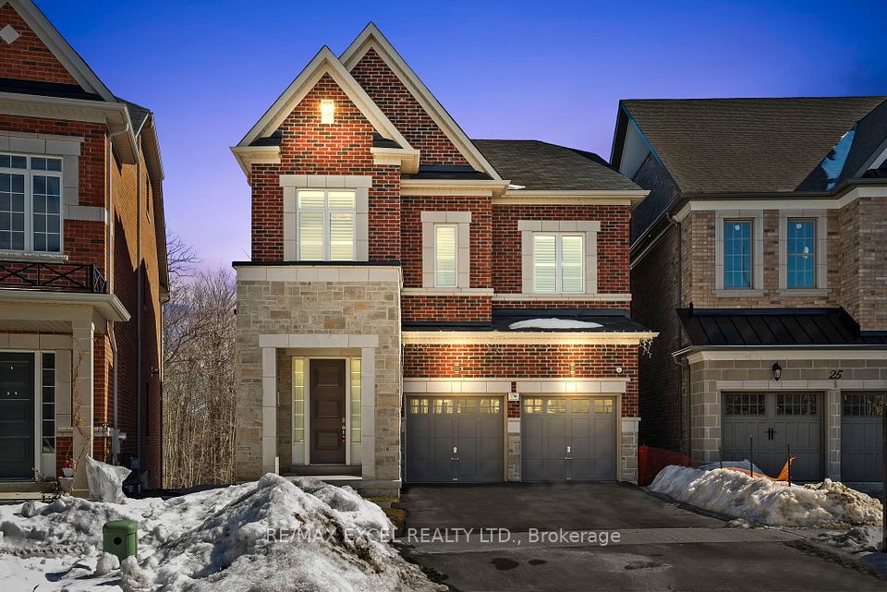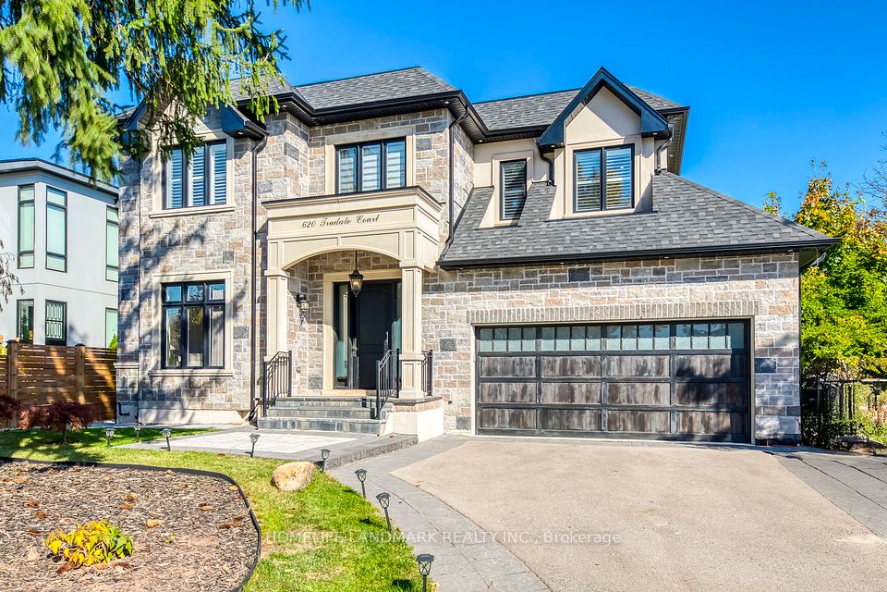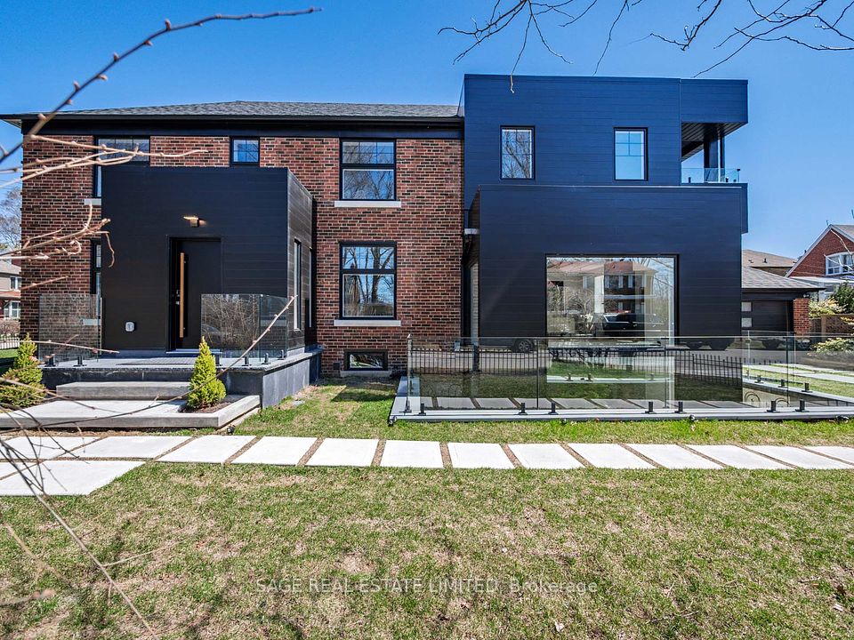$3,299,000
Last price change 7 hours ago
31 Glenridge Road, Toronto E08, ON M1M 1A9
Price Comparison
Property Description
Property type
Detached
Lot size
N/A
Style
2-Storey
Approx. Area
N/A
Room Information
| Room Type | Dimension (length x width) | Features | Level |
|---|---|---|---|
| Living Room | 4.3 x 4.3 m | Hardwood Floor, Crown Moulding, Pot Lights | Ground |
| Dining Room | 4.3 x 2.6 m | Hardwood Floor, Crown Moulding, Pot Lights | Ground |
| Kitchen | 5 x 4.6 m | Ceramic Backsplash, Centre Island, Eat-in Kitchen | Ground |
| Breakfast | 4.6 x 3.3 m | Hardwood Floor, W/O To Deck | Ground |
About 31 Glenridge Road
Custom-built home w an exceptional attention to detail in the Chine Drive school district.Enjoy the extra-wide frontage & top-of-the-line finishing's throughout this approximately 6,000 sq ft residence.The main floor is thoughtfully designed w well-defined living spaces that balance both elegance and functionality.It features a formal living & dining room w a 10-foot ceiling, hardwood floors,crown molding throughout,& a custom kitchen complete w granite countertops,a backsplash,& a separate preparation area with an additional sink.The kitchen island and breakfast area, along with top-of-the-line JennAir appliances, make it a chefs dream.A custom-built office w a matching desk is also included.The family room showcases custom cabinetry & a gas Napoleon fireplace,with a walkout to the cedar deck.On the second floor,a 9-foot ceiling frames a spacious sitting area,a laundry room, & four bedrooms with en-suite private bathrooms & custom-built walk-in closets.The master bedroom is a true retreat, featuring a cedar sauna,a French balcony,& a large skylight above the staircase.The finished walk-up basement, with a separate entrance, is perfect for hosting family and friends.It includes a large gas Napoleon fireplace, extra styrofoam insulation in the floor for added warmth and coziness,a wet bar,a home theater room,an extra bedroom,a bathroom,a laundry room,& a large recreational room that can accommodate a pool table or ping pong table. Additional features include spray foam insulation throughout the house to save on cooling,a central security system with motion sensors,video cameras,& ceiling speakers heating & controllable from your phone.The front of the house is built with Owen Sound natural stone,& the driveway & patio feature interlocking designs.Located within walking distance of the GO station,
Home Overview
Last updated
7 hours ago
Virtual tour
None
Basement information
Finished with Walk-Out, Separate Entrance
Building size
--
Status
In-Active
Property sub type
Detached
Maintenance fee
$N/A
Year built
--
Additional Details
MORTGAGE INFO
ESTIMATED PAYMENT
Location
Some information about this property - Glenridge Road

Book a Showing
Find your dream home ✨
I agree to receive marketing and customer service calls and text messages from homepapa. Consent is not a condition of purchase. Msg/data rates may apply. Msg frequency varies. Reply STOP to unsubscribe. Privacy Policy & Terms of Service.







