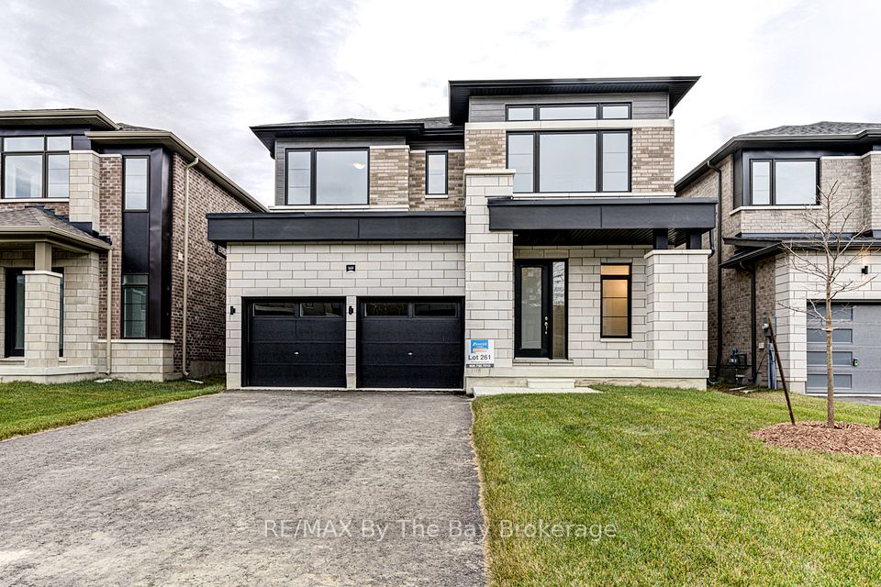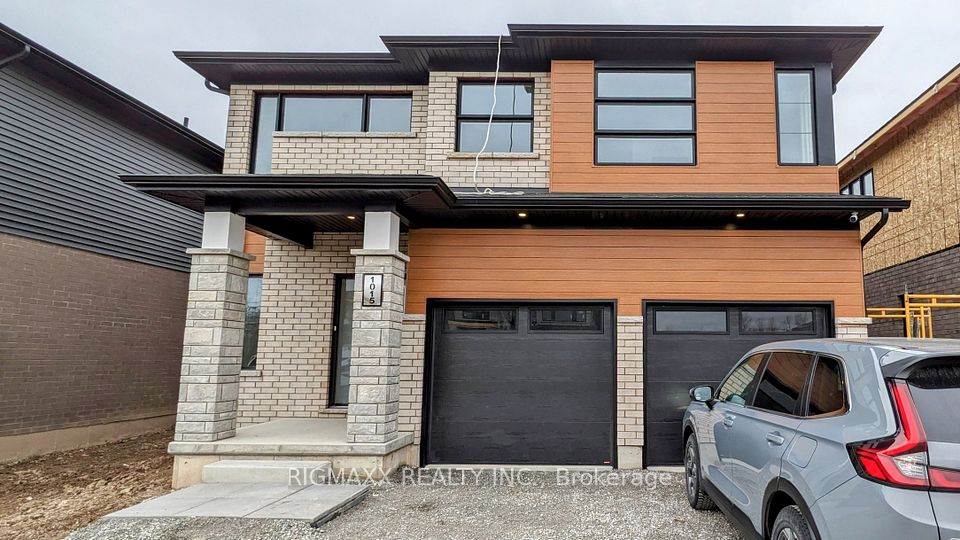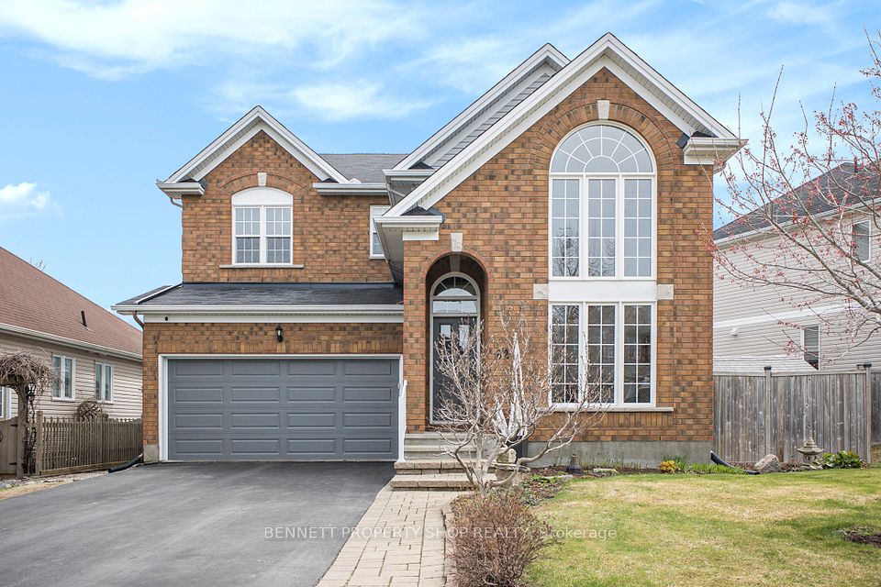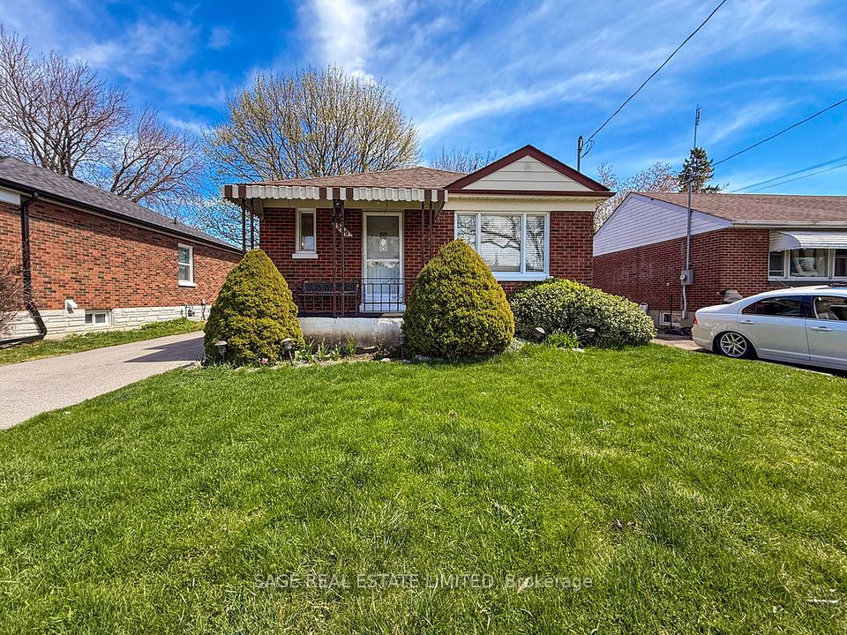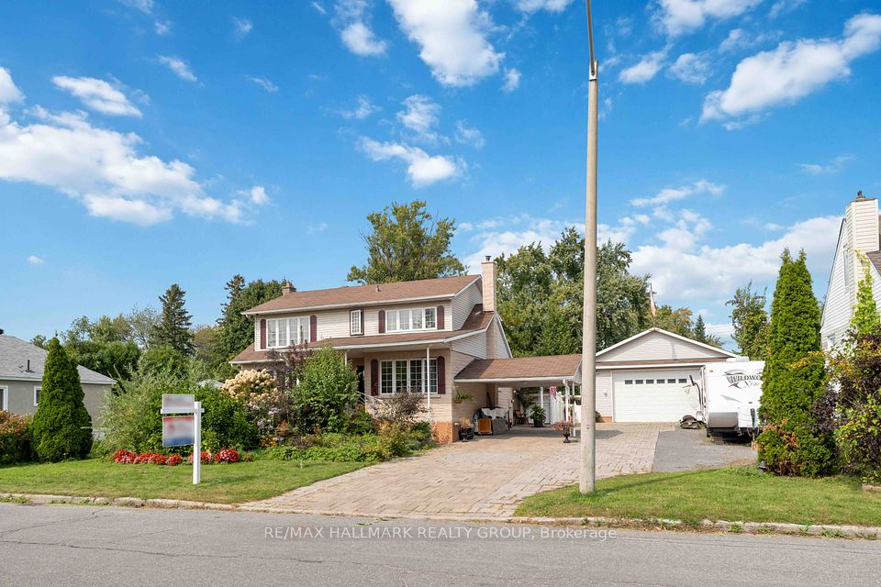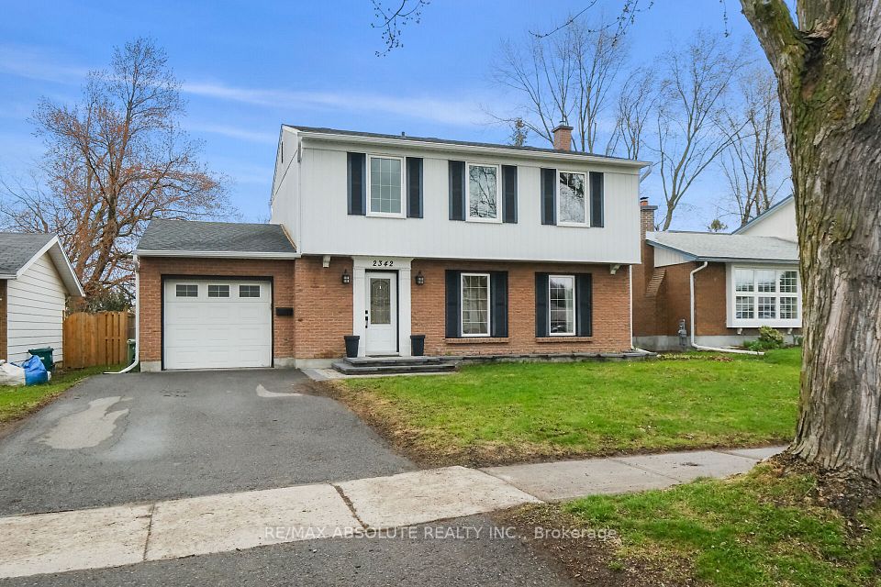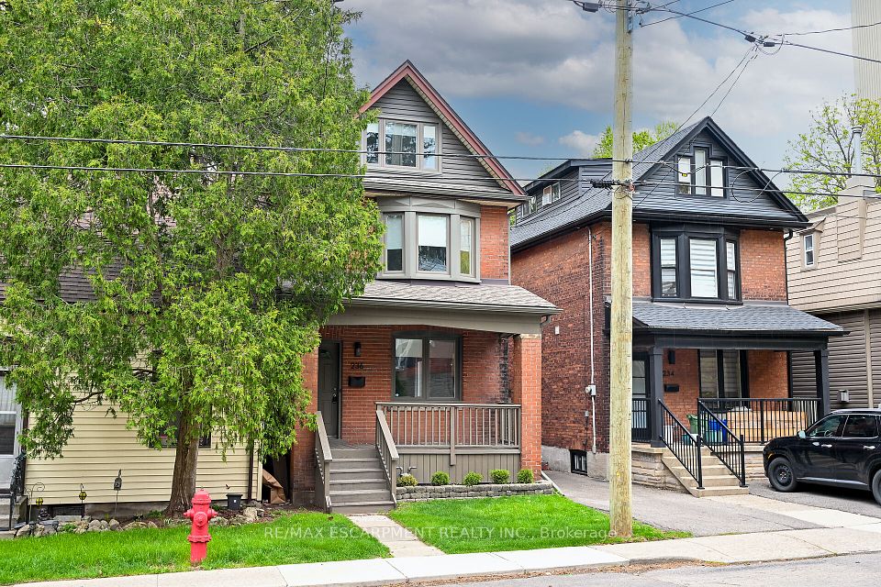$879,800
31 Knight Street, New Tecumseth, ON L9R 0B1
Virtual Tours
Price Comparison
Property Description
Property type
Detached
Lot size
N/A
Style
2-Storey
Approx. Area
N/A
Room Information
| Room Type | Dimension (length x width) | Features | Level |
|---|---|---|---|
| Dining Room | 3.75 x 2.65 m | Hardwood Floor | Main |
| Kitchen | 4.18 x 3.45 m | Granite Counters, Backsplash, Pantry | Main |
| Breakfast | 3.46 x 3.33 m | Combined w/Kitchen, Ceramic Floor, W/O To Yard | Main |
| Living Room | 5.81 x 3.82 m | Fireplace, Hardwood Floor, Pot Lights | Main |
About 31 Knight Street
Welcome Home! Bright 4 bedroom, 3 bathroom detached home in Alliston. This beautiful home features an open concept layout with a formal dining room, living area with large windows, engineered hardwood floors, pot lights & a fireplace. Kitchen features granite countertops, pantry, newer appliances (2023) & W/O to fully fenced backyard with a gazebo & hot tub (as is), great for entertaining! Generous sized bedrooms. The spacious primary bedroom features a W/I closet and 4pc ensuite. Convenient upstairs laundry. Large, Unspoiled Basement Awaits Your Finishing Touches. Walking Distance To Parks & Amenities.
Home Overview
Last updated
3 days ago
Virtual tour
None
Basement information
Unfinished
Building size
--
Status
In-Active
Property sub type
Detached
Maintenance fee
$N/A
Year built
--
Additional Details
MORTGAGE INFO
ESTIMATED PAYMENT
Location
Some information about this property - Knight Street

Book a Showing
Find your dream home ✨
I agree to receive marketing and customer service calls and text messages from homepapa. Consent is not a condition of purchase. Msg/data rates may apply. Msg frequency varies. Reply STOP to unsubscribe. Privacy Policy & Terms of Service.







