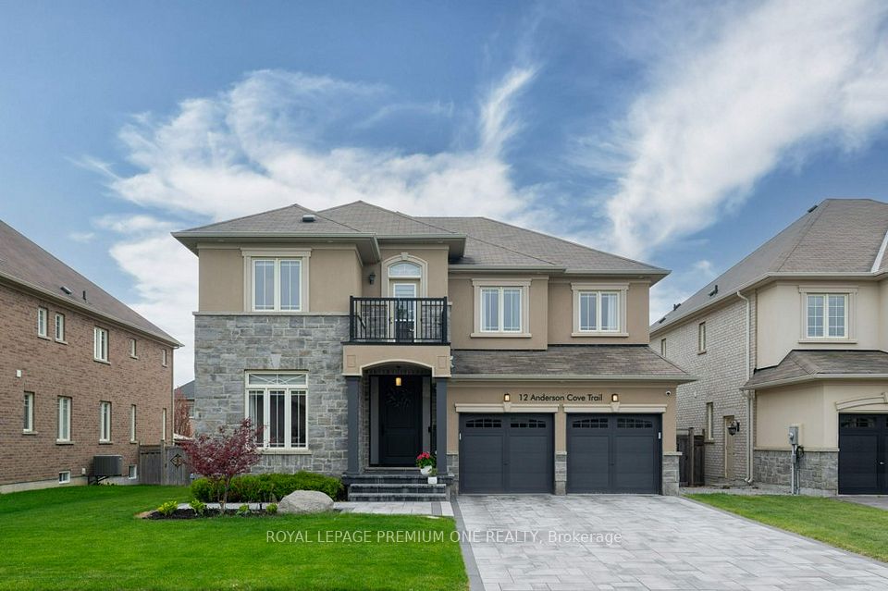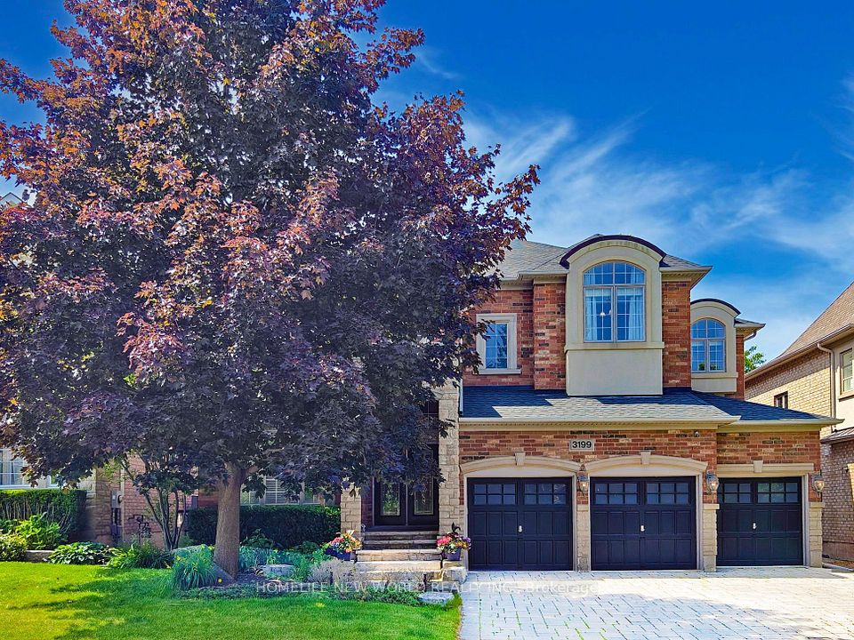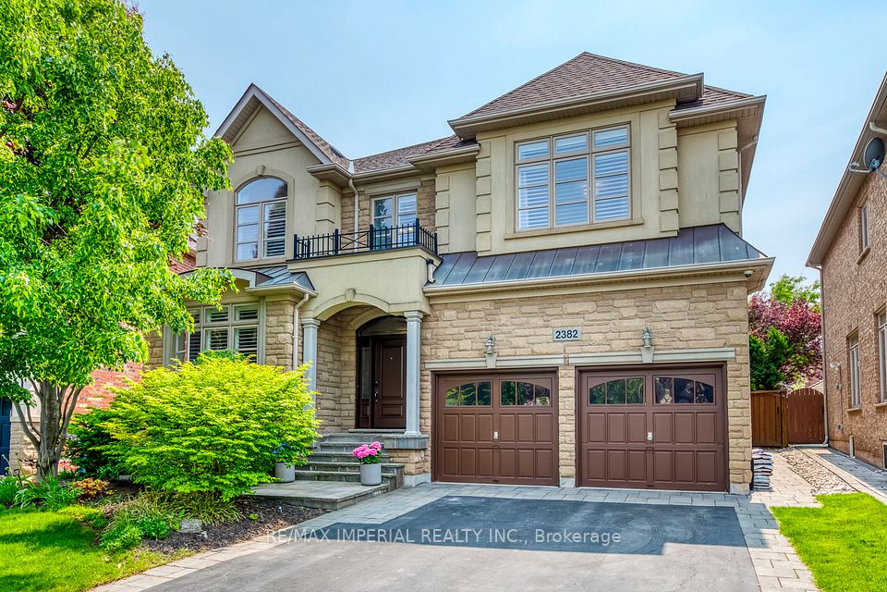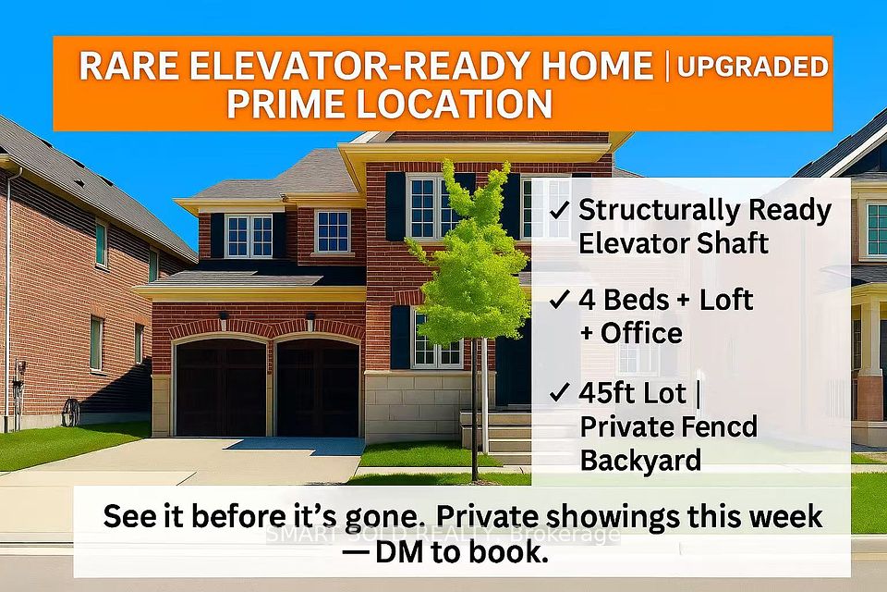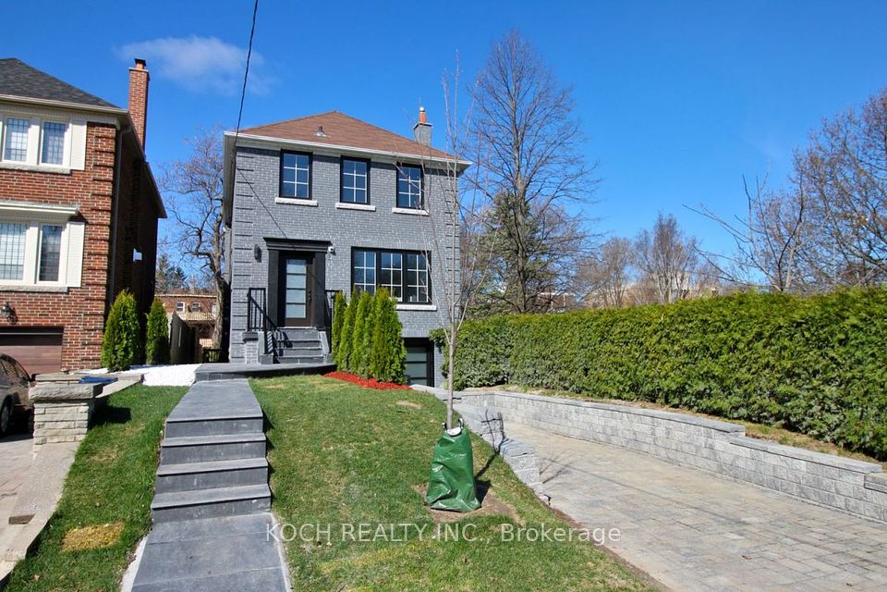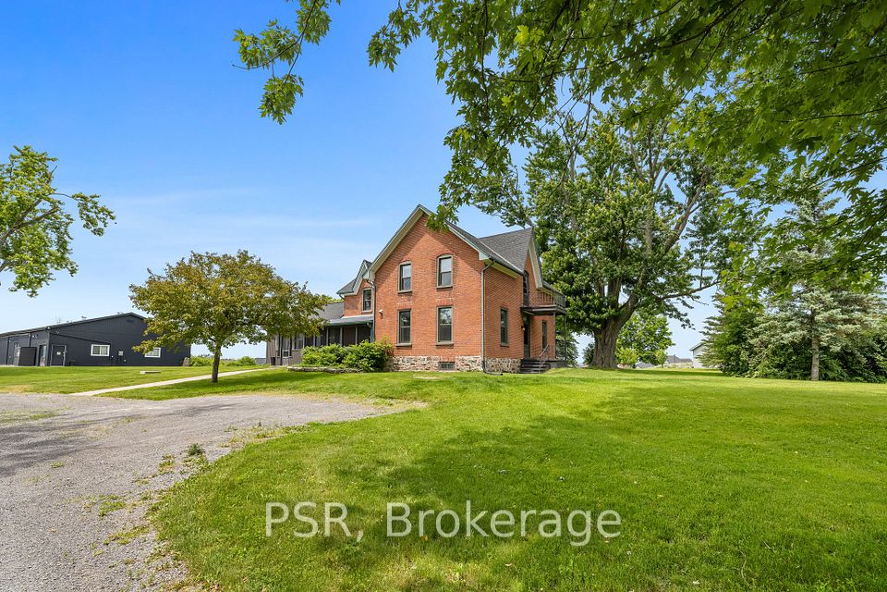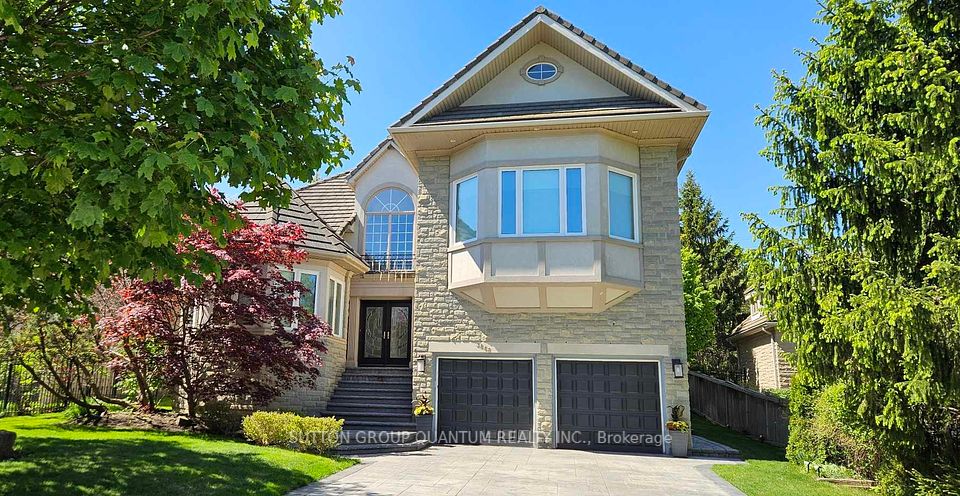
$2,349,000
31 Latimer Avenue, Toronto C04, ON M5N 2M1
Price Comparison
Property Description
Property type
Detached
Lot size
N/A
Style
2-Storey
Approx. Area
N/A
Room Information
| Room Type | Dimension (length x width) | Features | Level |
|---|---|---|---|
| Living Room | 4.98 x 3.1 m | Pot Lights, Crown Moulding, Gas Fireplace | Main |
| Dining Room | 4.3 x 3.1 m | Formal Rm, Crown Moulding, Hardwood Floor | Main |
| Kitchen | 5.45 x 3.3 m | Stainless Steel Appl, Granite Counters, Breakfast Area | Main |
| Family Room | 5.54 x 3.02 m | Vaulted Ceiling(s), B/I Shelves, W/O To Patio | Main |
About 31 Latimer Avenue
Welcome to 31 Latimer Avenue, a beautifully updated 2-storey detached 3+1 Bedroom, 4 Bathroom family home nestled on a serene, tree lined street in the coveted Allenby area. This home combines timeless elegance with modern upgrades, offering a perfect sanctuary for young families and discerning buyers alike. Enjoy open-concept living and dining area ideal for family gatherings or entertaining guests. The kitchen features stainless-steel appliances, gleaming granite counters, a breakfast bar, and a cozy eat-in nook. The adjacent vaulted-ceiling family room, complete with custom built-ins and built-in audio, opens directly to a private garden perfect for kids to play, summer barbeques, or hosting family and friends in a quiet, leafy setting. Upstairs you'll find a serene primary suite with wall-to-wall custom closets and a 4-piece ensuite bath. Two additional bedrooms and another bathroom offer versatility for privacy and growing families. The lower-level features a side entrance, recreation room, additional bedroom, and full bath. A powder room on the main level, a detached garage plus legal front pad parking, central air conditioning, and integrated security and surround sound systems round out the thoughtful upgrades. Families will appreciate proximity to Allenby Public School, Glenview, North Toronto Collegiate, and other Public and Private school options. Located just steps from the future Chaplin LRT, Yonge Eglinton shops, cafes, restaurants, and grocery options your everyday conveniences (and weekend fun) are always close at hand.
Home Overview
Last updated
15 hours ago
Virtual tour
None
Basement information
Finished, Separate Entrance
Building size
--
Status
In-Active
Property sub type
Detached
Maintenance fee
$N/A
Year built
2024
Additional Details
MORTGAGE INFO
ESTIMATED PAYMENT
Location
Some information about this property - Latimer Avenue

Book a Showing
Find your dream home ✨
I agree to receive marketing and customer service calls and text messages from homepapa. Consent is not a condition of purchase. Msg/data rates may apply. Msg frequency varies. Reply STOP to unsubscribe. Privacy Policy & Terms of Service.






