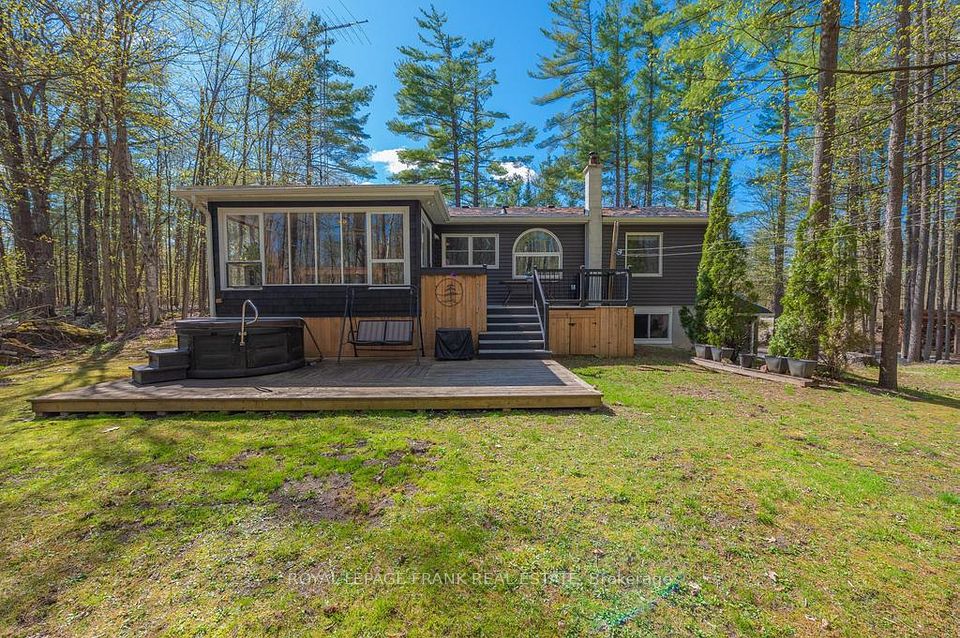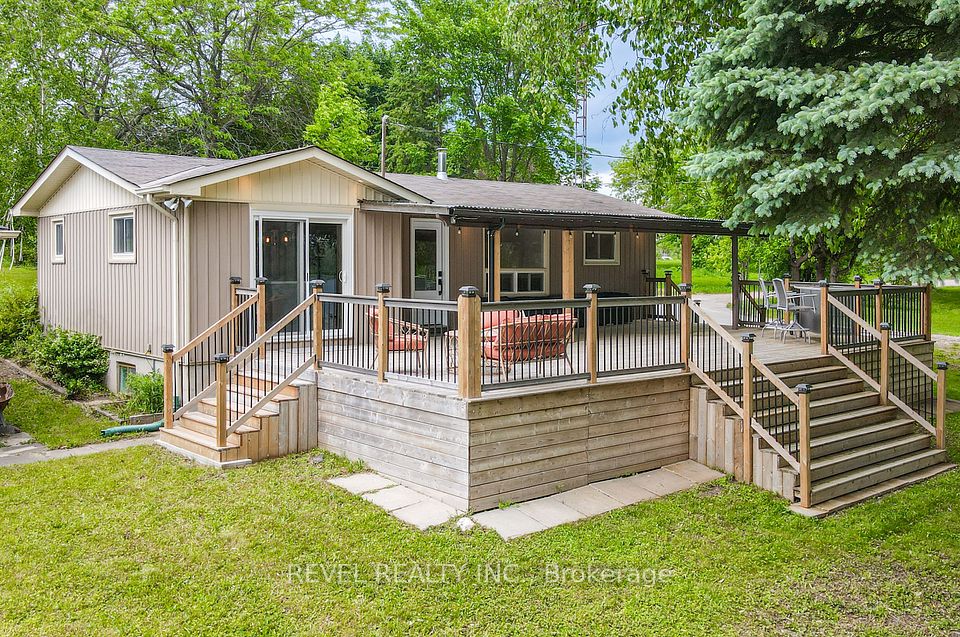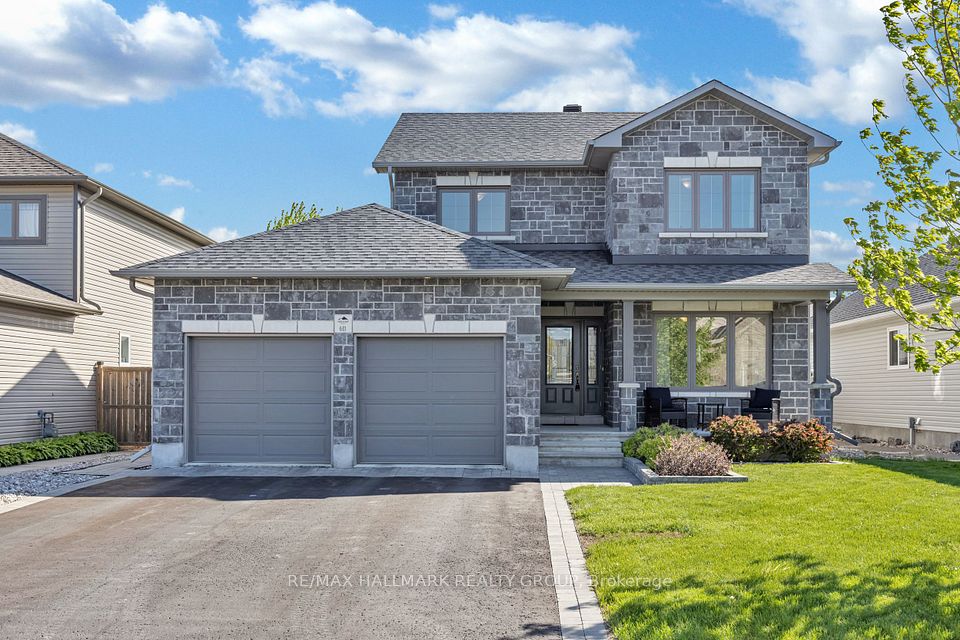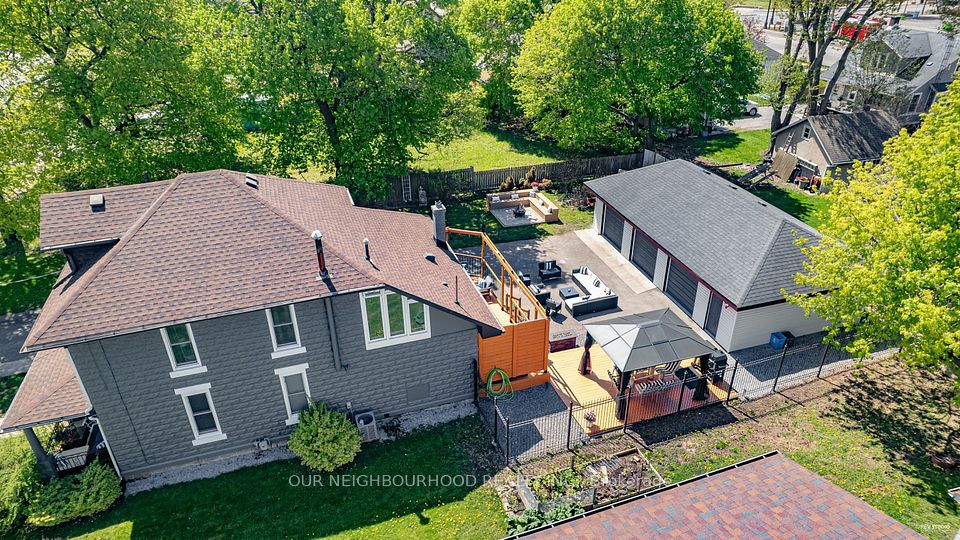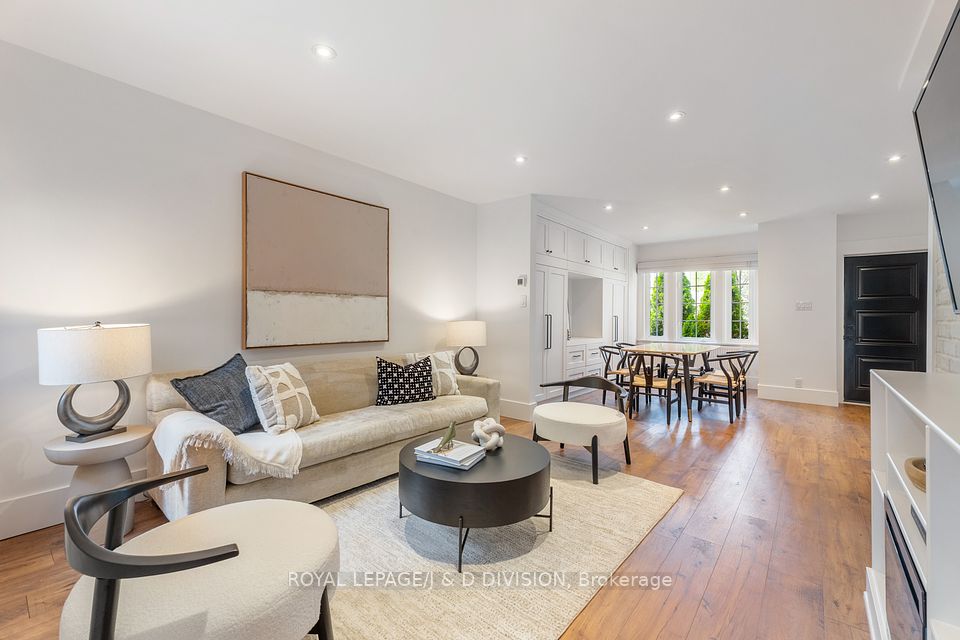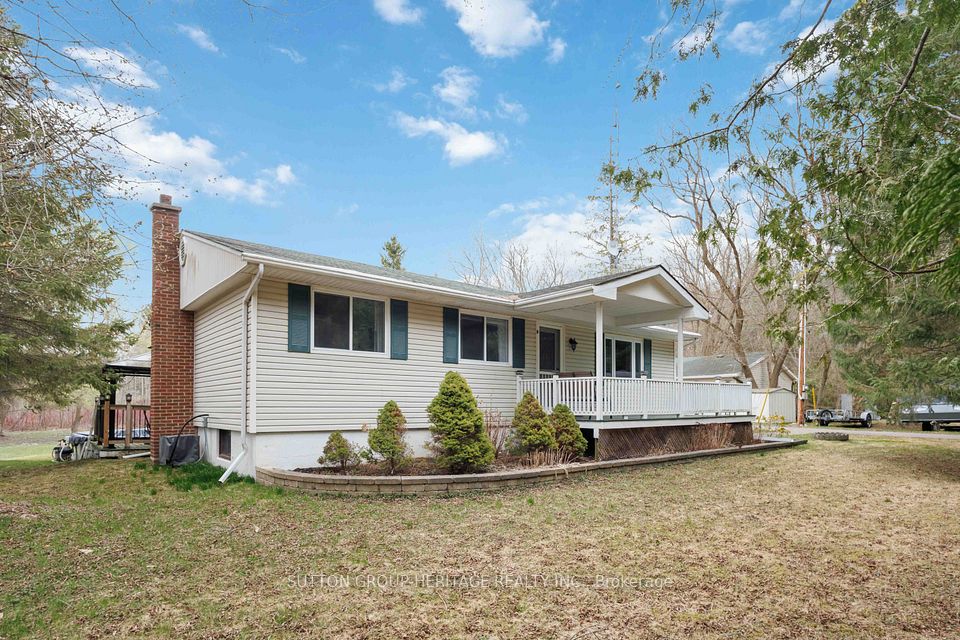
$1,199,000
Last price change May 31
31 Tambrook Drive, Toronto E05, ON M1W 3L8
Virtual Tours
Price Comparison
Property Description
Property type
Detached
Lot size
N/A
Style
2-Storey
Approx. Area
N/A
Room Information
| Room Type | Dimension (length x width) | Features | Level |
|---|---|---|---|
| Living Room | 3.37 x 3.3 m | Broadloom, Combined w/Dining | Main |
| Dining Room | 2.7 x 2.6 m | Broadloom, Open Concept, W/O To Deck | Main |
| Kitchen | 4.3 x 2.51 m | Ceramic Floor, Ceramic Backsplash | Main |
| Breakfast | 4.3 x 2.51 m | Ceramic Floor, Bay Window, Combined w/Kitchen | Main |
About 31 Tambrook Drive
Fantastic Scarborough location with In-Law/rental Potential Located mins to all amenities. Welcome to 31 Tambrook Dr, your next home in one of the most desirable areas. Situated on a deep lot that offers loads of privacy and convenience, this home boasts endless amounts of natural light, open concept living, dining and kitchen on main floor - plus an in between step-down family room with fireplace ideal for hosting gatherings and entertaining. Three Bedrooms Up with 2 Full Bathrooms. Downstairs, the fully finished basement offers excellent in-law suite potential with a separate entrance and additional full bathroom. You will not want to miss this opportunity to add your final touches. Shingles (2021).
Home Overview
Last updated
Jun 2
Virtual tour
None
Basement information
Partially Finished
Building size
--
Status
In-Active
Property sub type
Detached
Maintenance fee
$N/A
Year built
2024
Additional Details
MORTGAGE INFO
ESTIMATED PAYMENT
Location
Some information about this property - Tambrook Drive

Book a Showing
Find your dream home ✨
I agree to receive marketing and customer service calls and text messages from homepapa. Consent is not a condition of purchase. Msg/data rates may apply. Msg frequency varies. Reply STOP to unsubscribe. Privacy Policy & Terms of Service.






