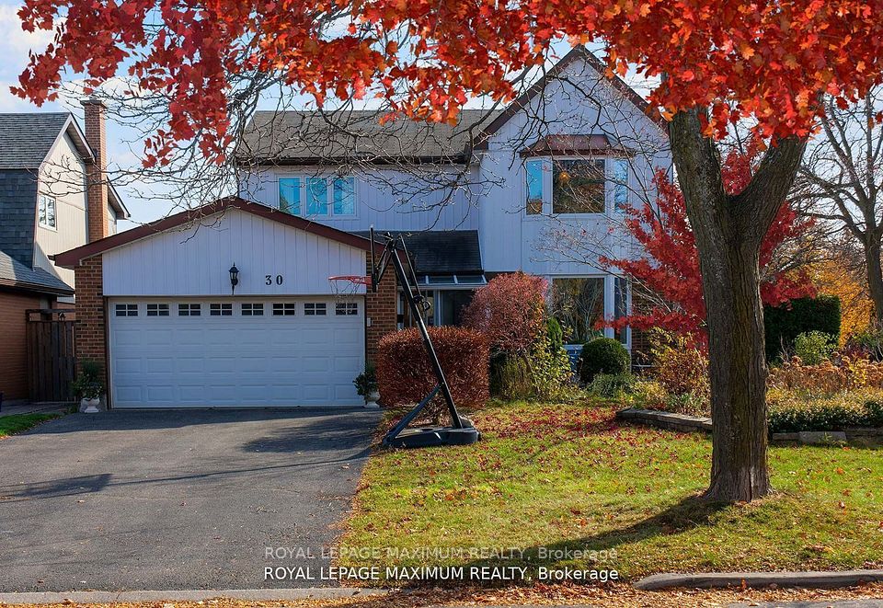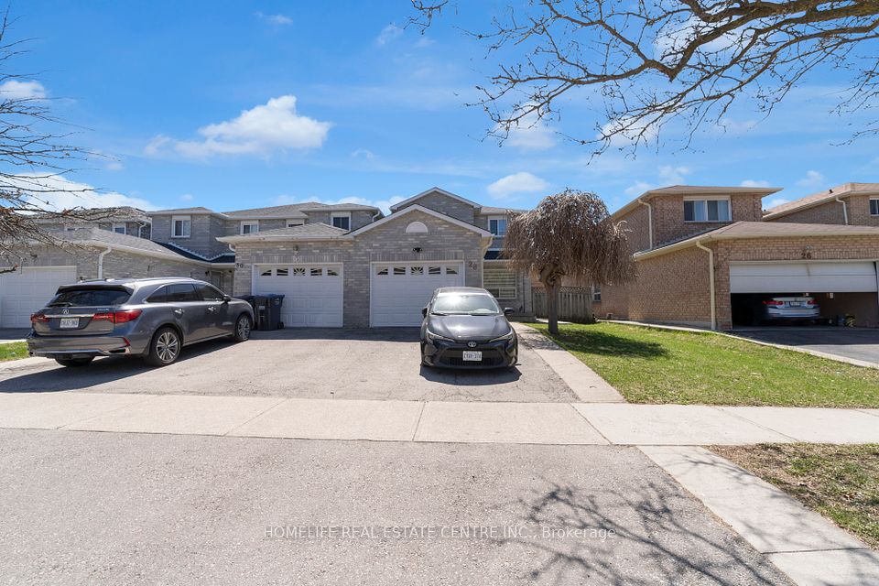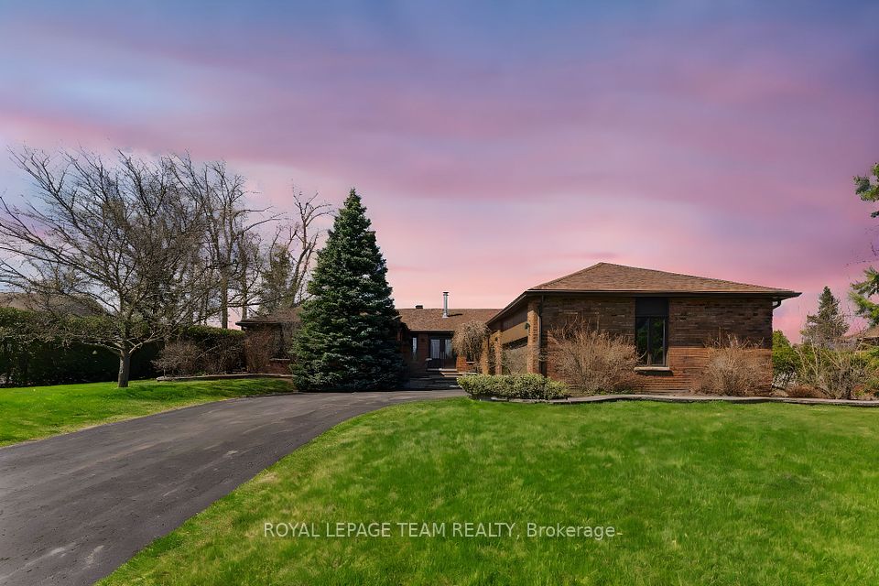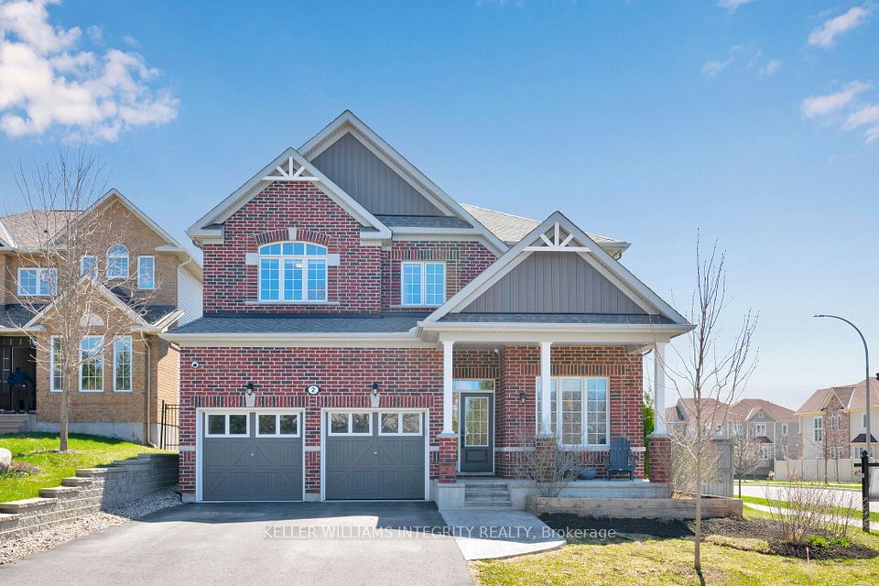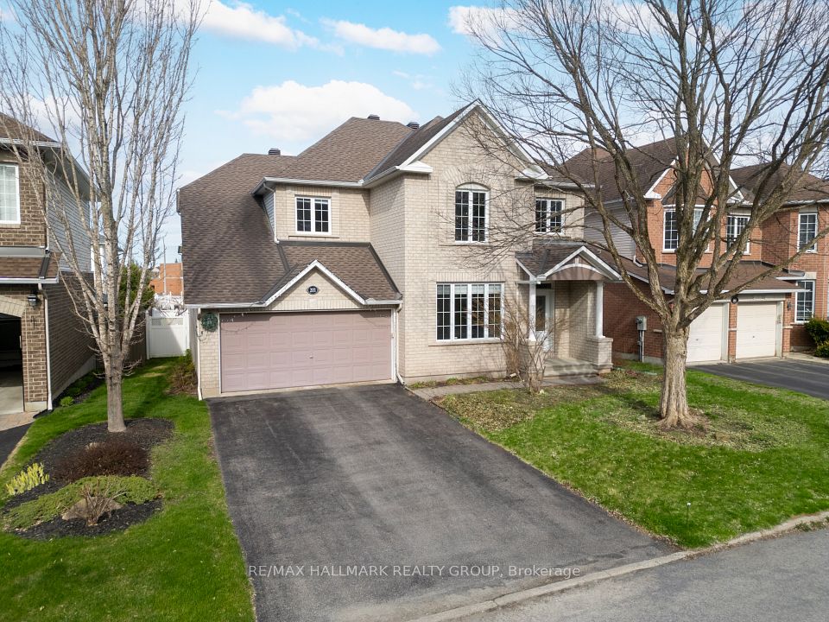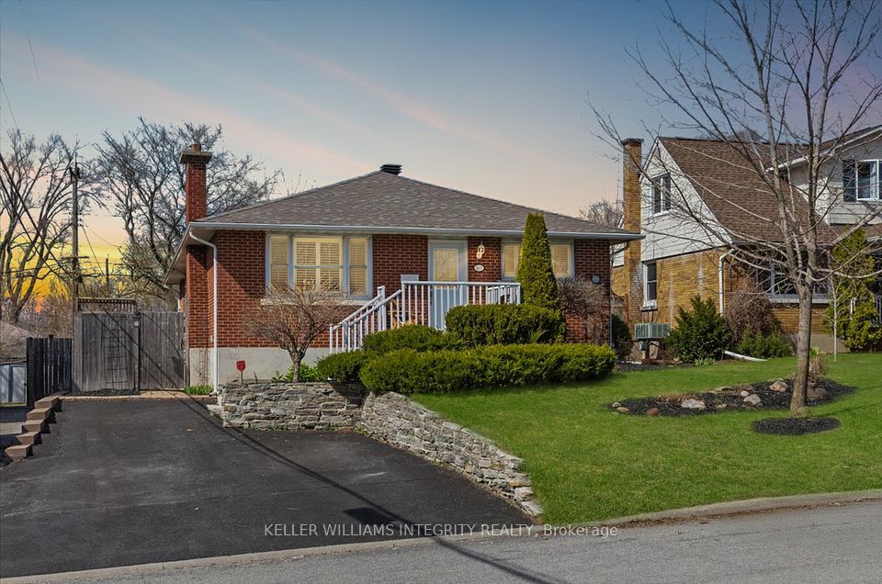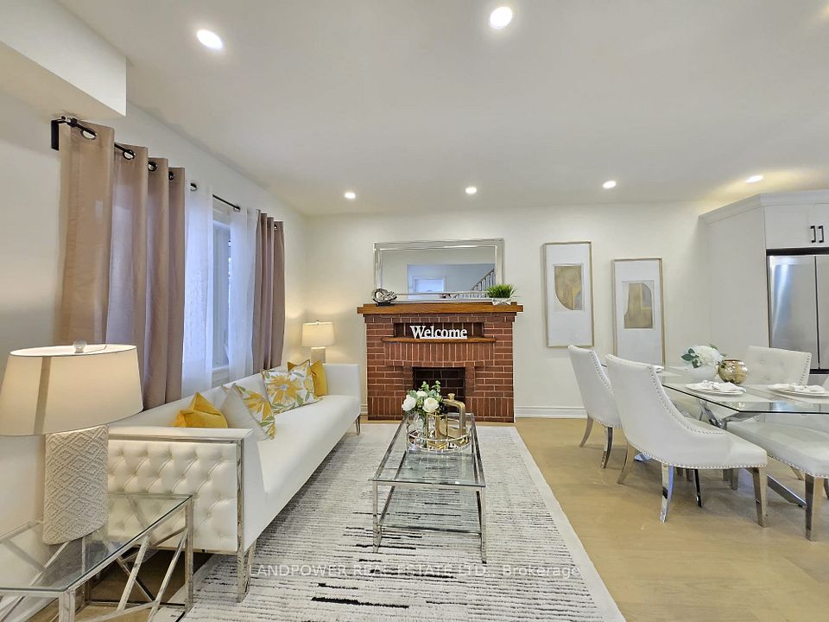$1,025,000
Last price change Mar 18
31 Tinton Crescent, Toronto W10, ON M9V 2H9
Virtual Tours
Price Comparison
Property Description
Property type
Detached
Lot size
N/A
Style
2-Storey
Approx. Area
N/A
Room Information
| Room Type | Dimension (length x width) | Features | Level |
|---|---|---|---|
| Living Room | 4.97 x 3.28 m | N/A | Main |
| Dining Room | 2.82 x 3.22 m | N/A | Main |
| Kitchen | 4.17 x 3.3 m | N/A | Main |
| Bathroom | 1.61 x 1.59 m | 3 Pc Bath | Main |
About 31 Tinton Crescent
This spacious, well-maintained 4-bedroom, 3-bathroom family home on a large 51x122 lot is the one you've been searching for. Recent updates include fresh paint and pot lights (2025), new vinyl siding (2023), a remodeled staircase, fridge, and stove (2021), new main doors (2020), a concrete patio and roof (2018), and air conditioning (2019). Enjoy a bright, sun-filled home with no carpets. The finished basement, with a separate entrance, offers a bedroom, living room, kitchen, and full bathroom. The large, fully fenced backyard provides plenty of space for family activities. Located in a family-friendly neighborhood, this home is in a prime area of Toronto/Etobicoke, close to public transportation, schools, shopping malls, and parks. Within walking distance are 6 public and 4 Catholic schools, 2 private schools, 2 playgrounds, 2 sports fields, and 4 other sports facilities. This high-demand neighborhood is also conveniently near Humber College, York University, Finch LRT, major highways, Martin Grove & Albion Mall, and is just minutes from the airport, Hwy 427, 407, and 401. You're also within walking distance of a 24-hour TTC bus stop. Flexible closing options are available.
Home Overview
Last updated
15 hours ago
Virtual tour
None
Basement information
Finished, Separate Entrance
Building size
--
Status
In-Active
Property sub type
Detached
Maintenance fee
$N/A
Year built
2024
Additional Details
MORTGAGE INFO
ESTIMATED PAYMENT
Location
Some information about this property - Tinton Crescent

Book a Showing
Find your dream home ✨
I agree to receive marketing and customer service calls and text messages from homepapa. Consent is not a condition of purchase. Msg/data rates may apply. Msg frequency varies. Reply STOP to unsubscribe. Privacy Policy & Terms of Service.







