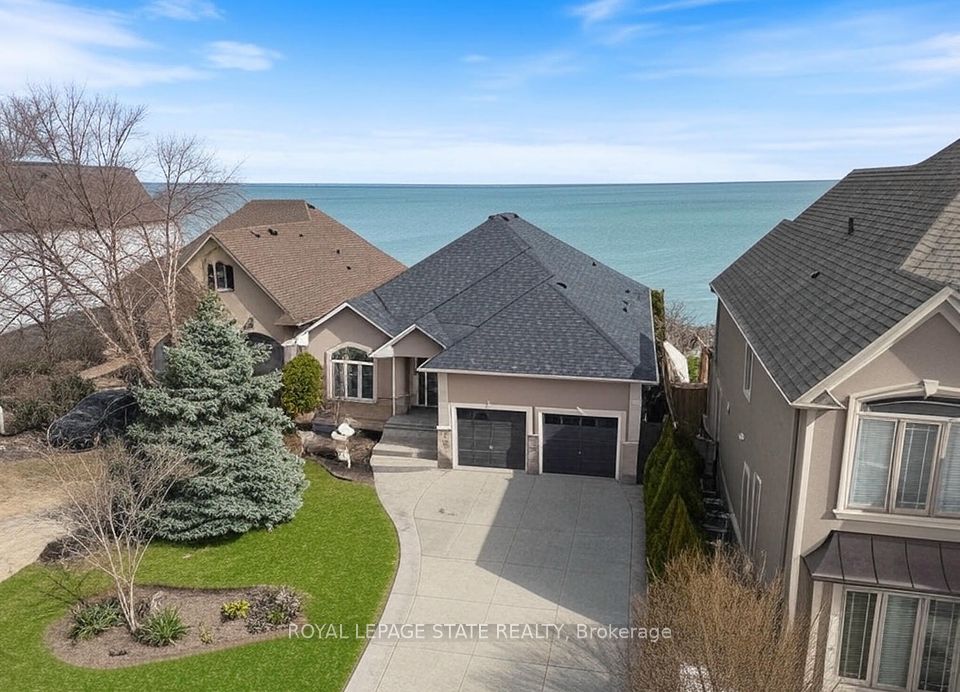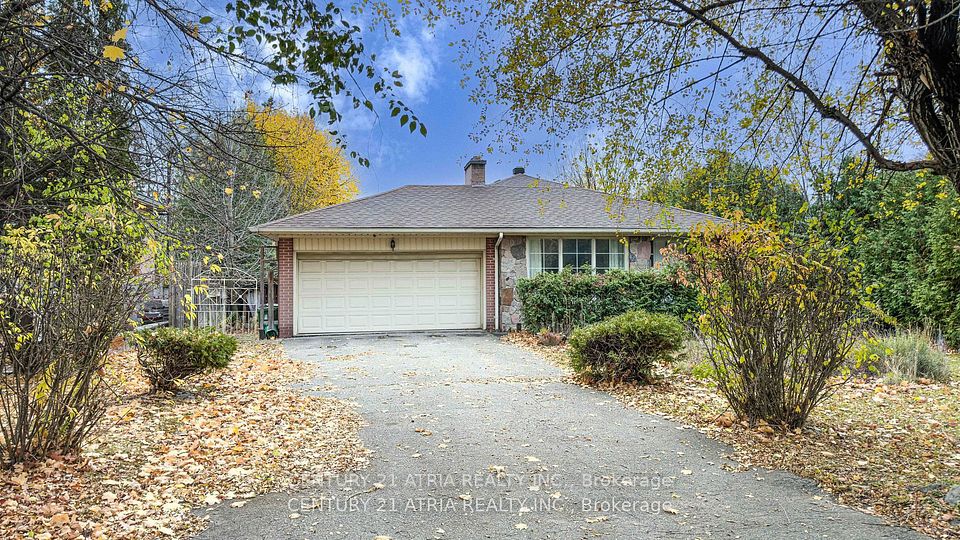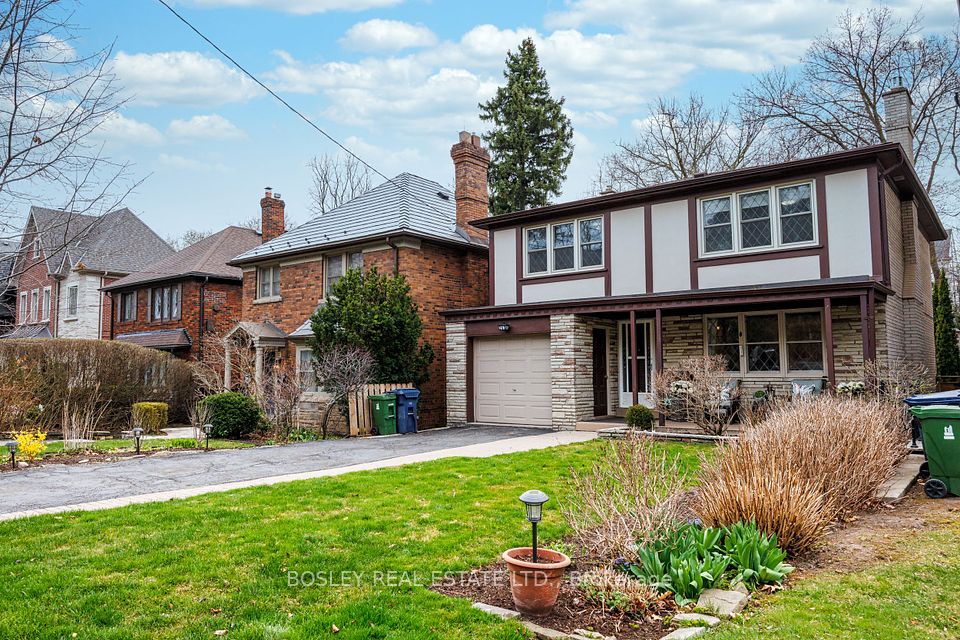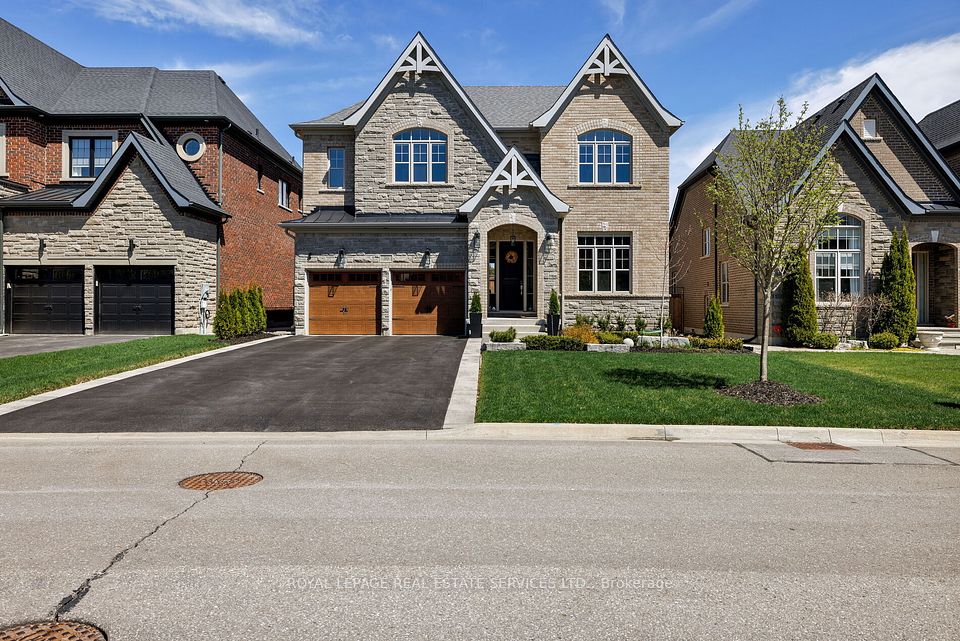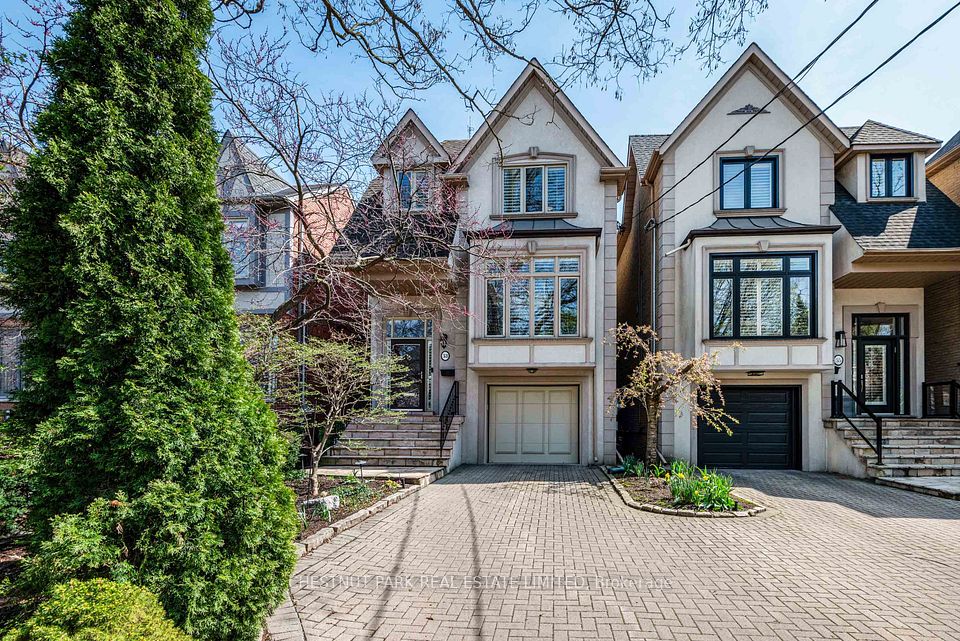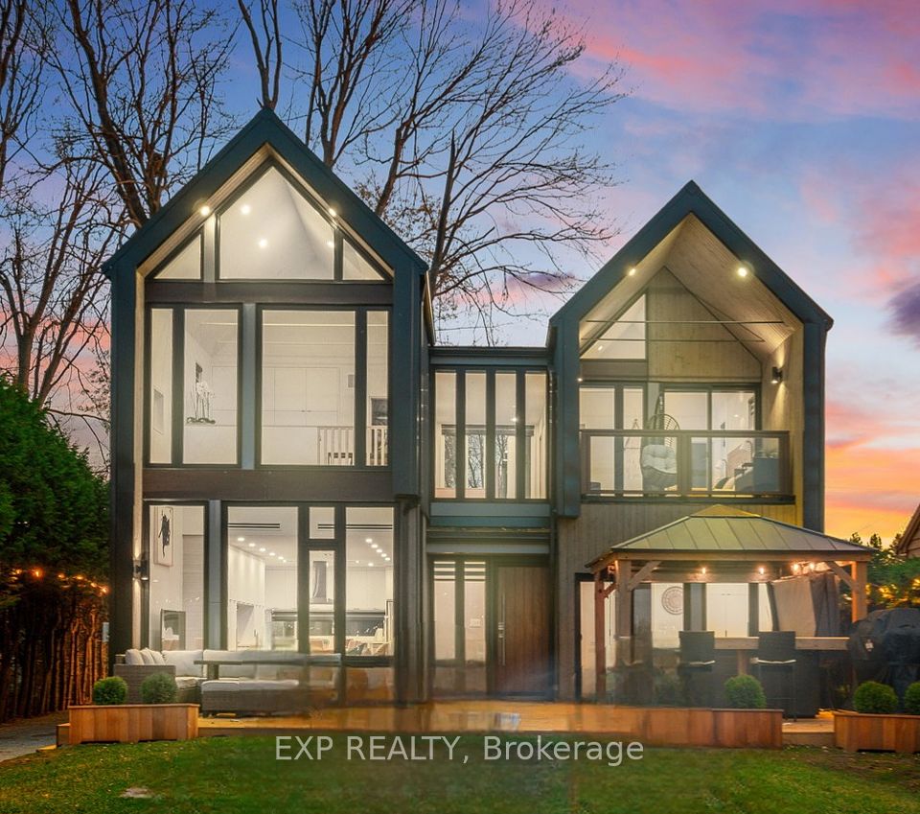$2,298,000
31 Yorkton Boulevard, Markham, ON L6C 0J9
Price Comparison
Property Description
Property type
Detached
Lot size
N/A
Style
2-Storey
Approx. Area
N/A
Room Information
| Room Type | Dimension (length x width) | Features | Level |
|---|---|---|---|
| Living Room | 3.38 x 3.35 m | Hardwood Floor, Large Window | Ground |
| Dining Room | 3.59 x 4.5 m | Hardwood Floor, W/O To Porch | Ground |
| Kitchen | 2.43 x 4.5 m | Open Concept, Stainless Steel Appl | Ground |
| Family Room | 5.4 x 3.9 m | Large Window, Pot Lights | Ground |
About 31 Yorkton Boulevard
As the golden sun sets over Bruce Creek Park, enjoy breathtaking views from your west-facing porch in this stunning Kylemore-built home on a premium corner lot. Featuring 4 spacious bedrooms & 4 bathrooms, this 3,150 sq. ft. residence offers soaring 9-ft ceilings on main, sunlit interiors, and a functional layout designed for elegance and comfort. The chef-inspired kitchen boasts a gas stove, servery, and breakfast bar, perfect for entertaining. Step outside to a beautifully maintained pool and professional landscaping, creating your own private retreat. Steps from the beloved Village Grocer, minutes from Unionville's charming shops and restaurants, and within top-ranked Pierre Trudeau High School district, this home offers the perfect balance of luxury and convenience. Opportunities like this don't come often-schedule your private tour today!
Home Overview
Last updated
Mar 18
Virtual tour
None
Basement information
Unfinished
Building size
--
Status
In-Active
Property sub type
Detached
Maintenance fee
$N/A
Year built
--
Additional Details
MORTGAGE INFO
ESTIMATED PAYMENT
Location
Some information about this property - Yorkton Boulevard

Book a Showing
Find your dream home ✨
I agree to receive marketing and customer service calls and text messages from homepapa. Consent is not a condition of purchase. Msg/data rates may apply. Msg frequency varies. Reply STOP to unsubscribe. Privacy Policy & Terms of Service.








