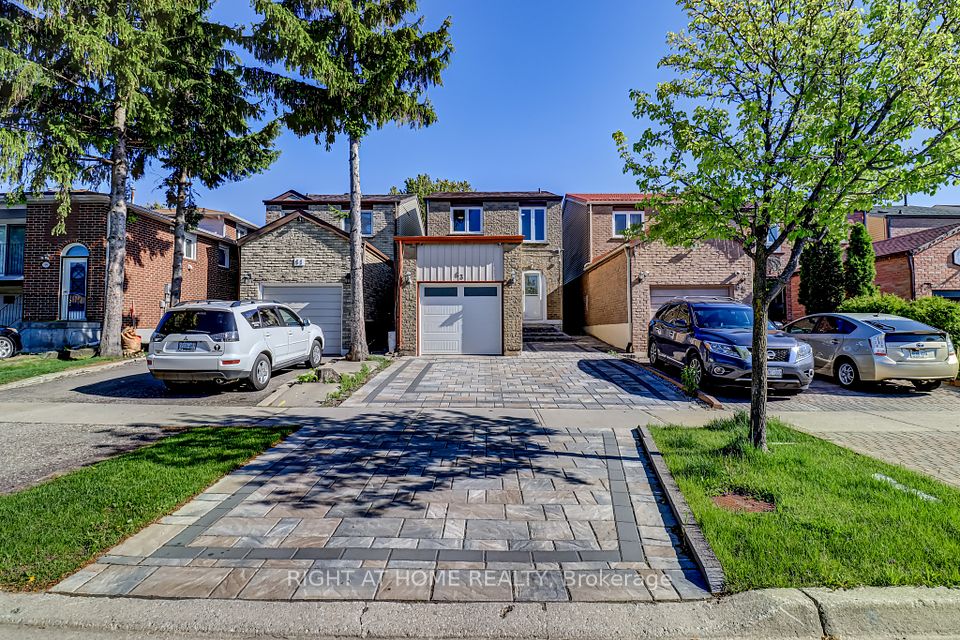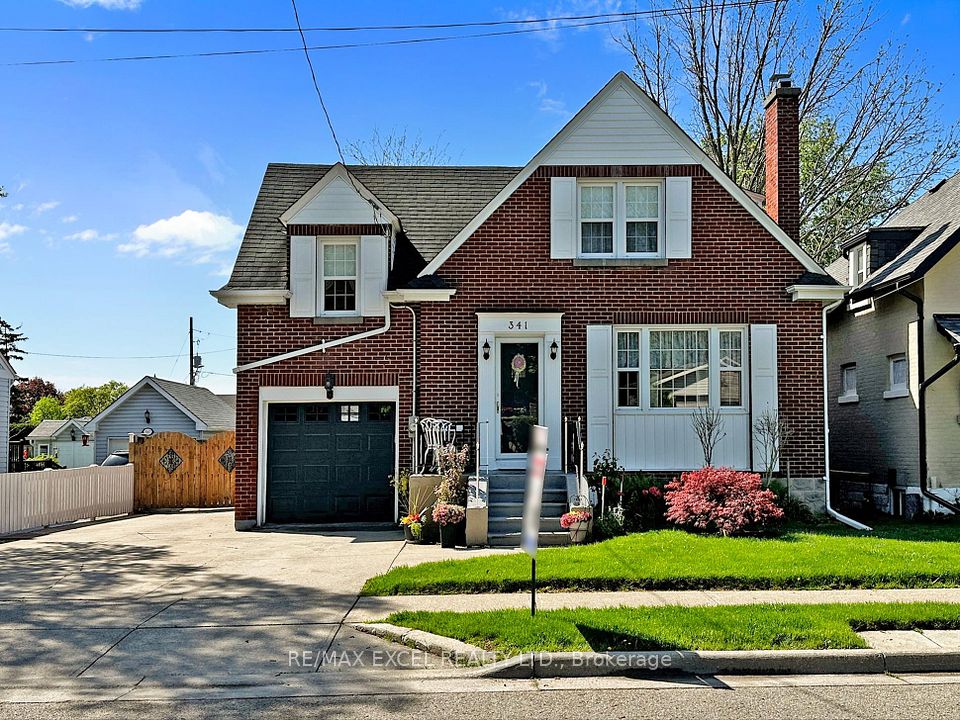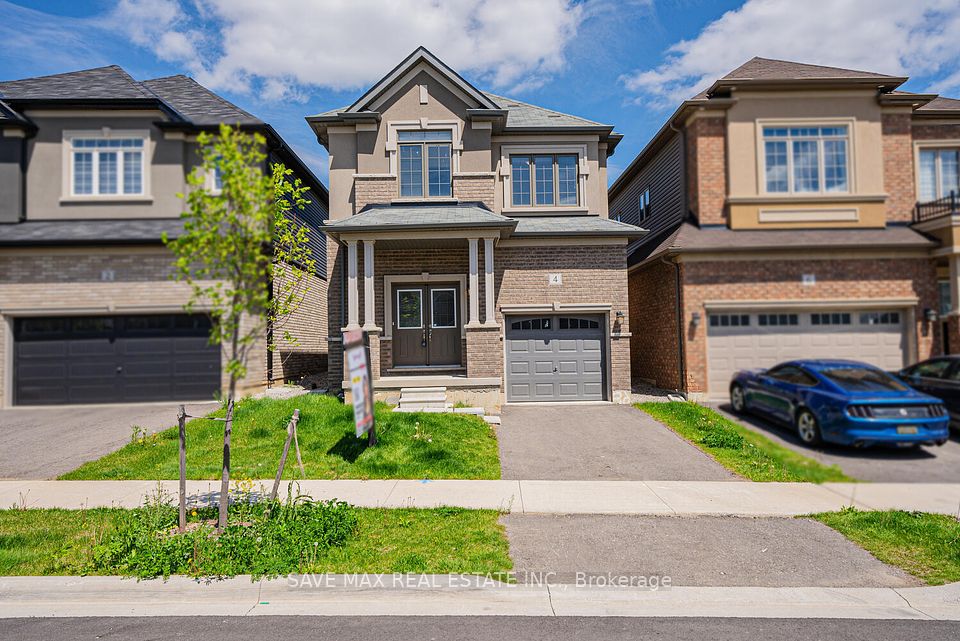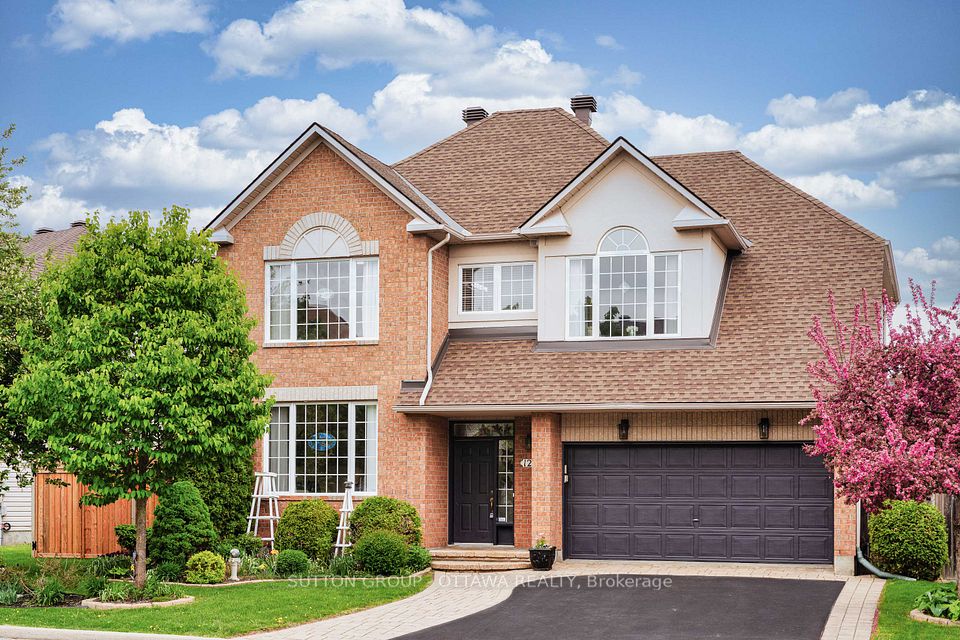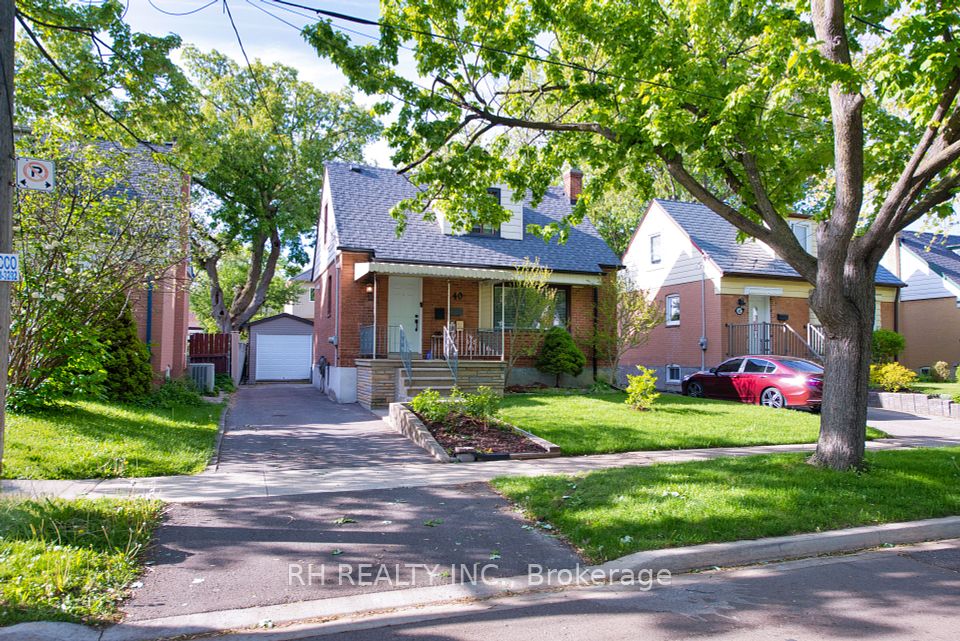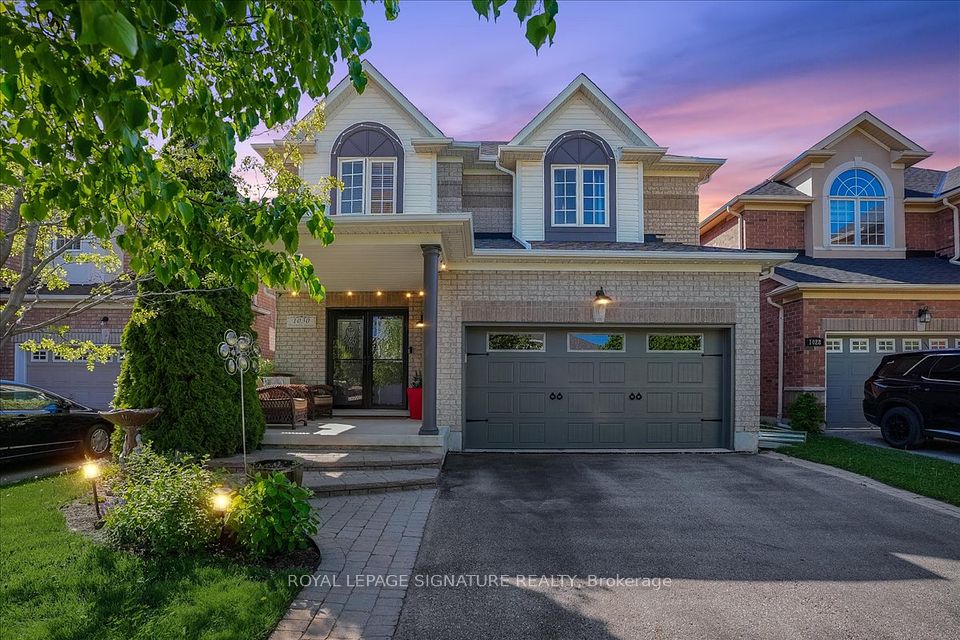
$1,099,000
314 Jelinik Terrace, Milton, ON L9T 7M8
Virtual Tours
Price Comparison
Property Description
Property type
Detached
Lot size
N/A
Style
2-Storey
Approx. Area
N/A
Room Information
| Room Type | Dimension (length x width) | Features | Level |
|---|---|---|---|
| Living Room | 4.3 x 3.35 m | Hardwood Floor | Main |
| Great Room | 3.5 x 4.5 m | Hardwood Floor, Large Window | Main |
| Dining Room | 3.35 x 3.04 m | Wood, Overlooks Garden, Large Window | Main |
| Kitchen | 4.3 x 3.35 m | Ceramic Floor, Walk-In Closet(s), Ensuite Bath | Main |
About 314 Jelinik Terrace
This stunning home offers an exceptional layout, combining comfort, functionality, and smart investment potential. Originally designed as a **4-bedroom**, this property includes a **convertible loft** (easily transformed back into a fourth bedroom) and a **fully finished basement** with separate living space ideal for rental income or extended family. **Key Features:** **Bright & Open Main Living Areas** Separate living and family rooms provide ample space for relaxation and entertaining. **Finished Basement Suite** Includes a bedroom, kitchen, and spacious living room with **private entrance potential** (just add a door to the garage access). Perfect for a mortgage helper or in-law suite! **Large Backyard** A generous outdoor space ready for family gatherings, summer parties, and play. **Flexible Loft Space** Could easily serve as a 4th bedroom, home office, or a creative studio. Don't miss this rare opportunity to own a home designed for both comfortable living **and** financial flexibility. Whether you are growing a family or seeking an income-generating property, this home delivers it all! **Schedule a viewing today & see it yourself!*
Home Overview
Last updated
5 hours ago
Virtual tour
None
Basement information
Finished
Building size
--
Status
In-Active
Property sub type
Detached
Maintenance fee
$N/A
Year built
--
Additional Details
MORTGAGE INFO
ESTIMATED PAYMENT
Location
Some information about this property - Jelinik Terrace

Book a Showing
Find your dream home ✨
I agree to receive marketing and customer service calls and text messages from homepapa. Consent is not a condition of purchase. Msg/data rates may apply. Msg frequency varies. Reply STOP to unsubscribe. Privacy Policy & Terms of Service.






