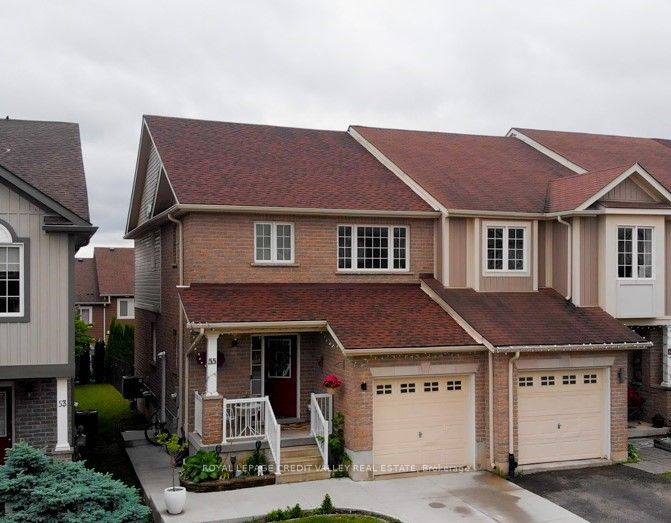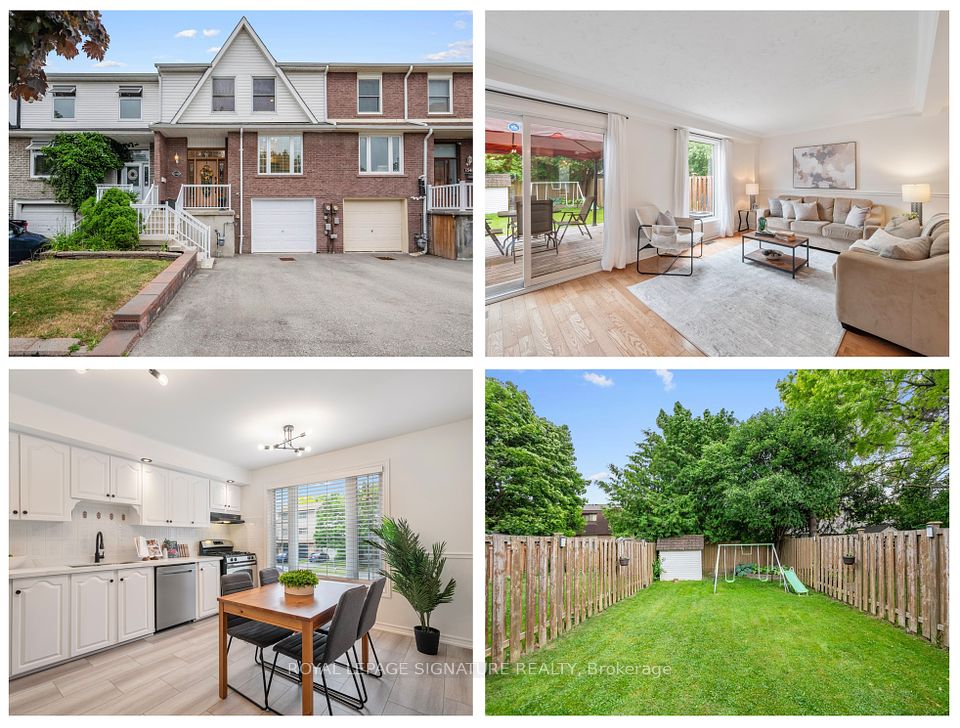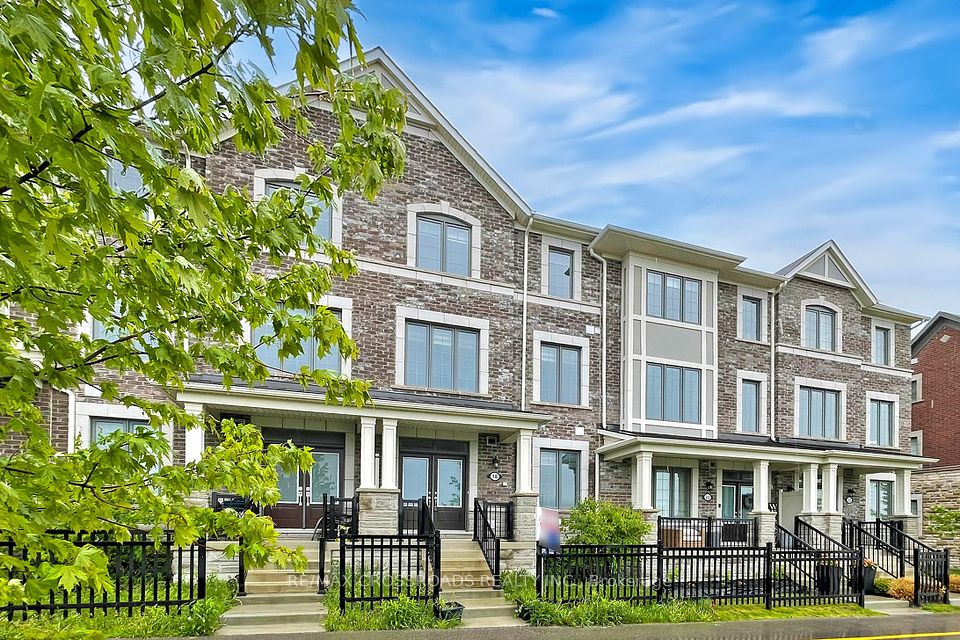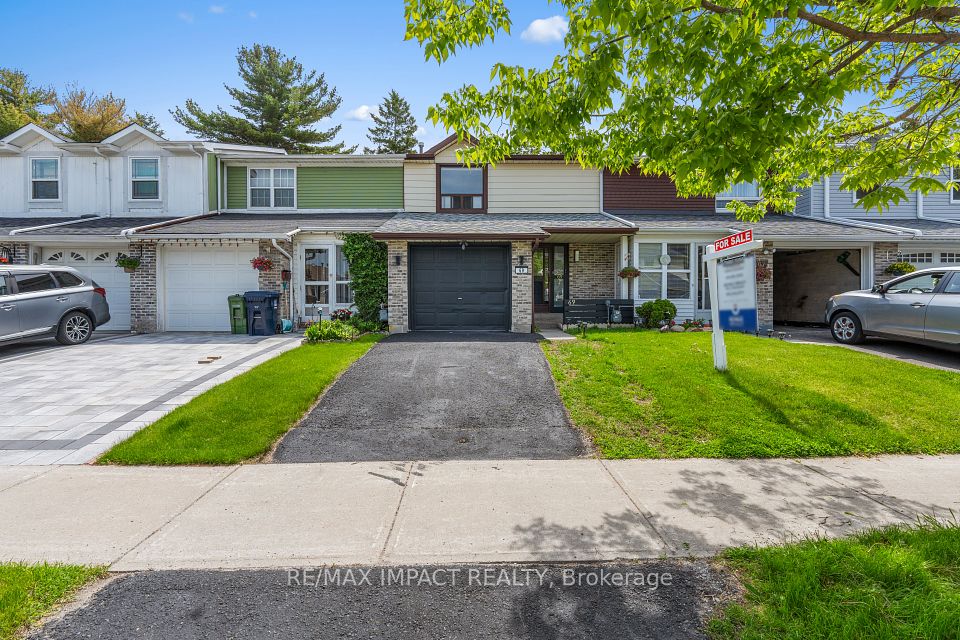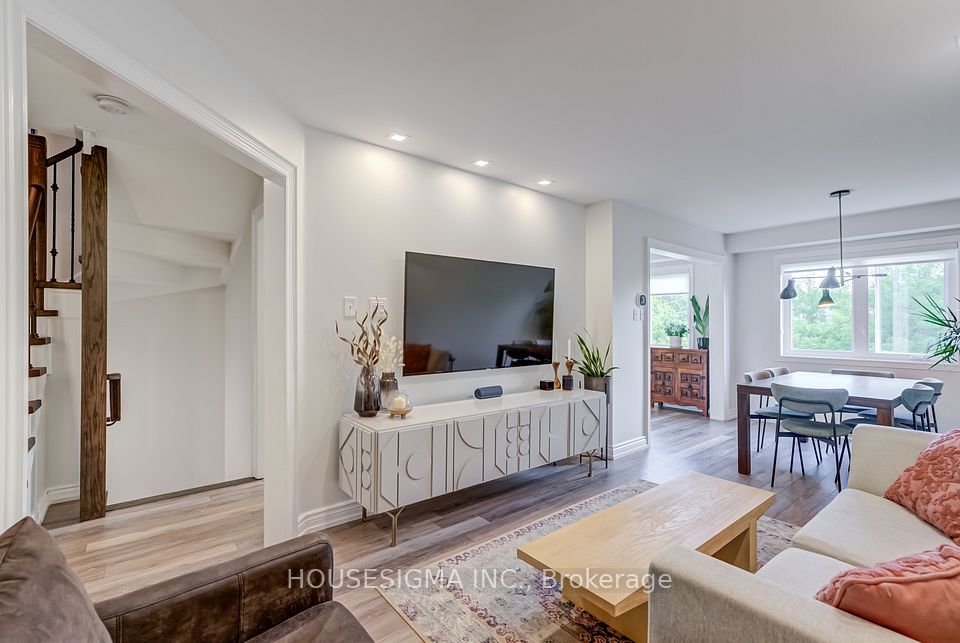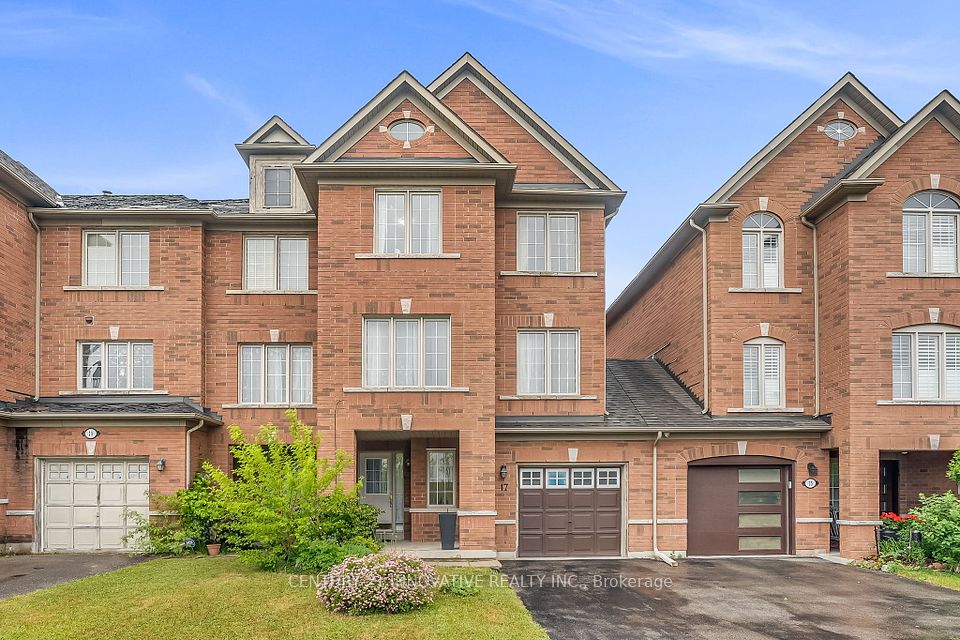
$1,150,000
3145 Ernest Applebe Boulevard, Oakville, ON L6H 0N8
Price Comparison
Property Description
Property type
Att/Row/Townhouse
Lot size
N/A
Style
2-Storey
Approx. Area
N/A
Room Information
| Room Type | Dimension (length x width) | Features | Level |
|---|---|---|---|
| Family Room | 3.35 x 3.9 m | N/A | Main |
| Bathroom | N/A | 4 Pc Bath | Main |
| Laundry | N/A | B/I Shelves | Main |
| Great Room | 10.7 x 8.5 m | N/A | Second |
About 3145 Ernest Applebe Boulevard
Rarely offered END Unit Townhome in prestigious community in Oakville. Walking distance to shops, school park and children playground. Functional floor plan featuring high ceiling, hardwood floor throughout, pot lights, large windows with lots of natural lights. Entertainer delight kitchen/dining with floor to ceiling custom cabinets provide ample storage, gas stove, built in microwave, 72" granite island/breakfast, central vacuum. Main floor den can be converted to 4th bedroom with 4 pcs ensuite.
Home Overview
Last updated
Jun 4
Virtual tour
None
Basement information
None
Building size
--
Status
In-Active
Property sub type
Att/Row/Townhouse
Maintenance fee
$N/A
Year built
--
Additional Details
MORTGAGE INFO
ESTIMATED PAYMENT
Location
Walk Score for 3145 Ernest Applebe Boulevard
Some information about this property - Ernest Applebe Boulevard

Book a Showing
Find your dream home ✨
I agree to receive marketing and customer service calls and text messages from homepapa. Consent is not a condition of purchase. Msg/data rates may apply. Msg frequency varies. Reply STOP to unsubscribe. Privacy Policy & Terms of Service.






