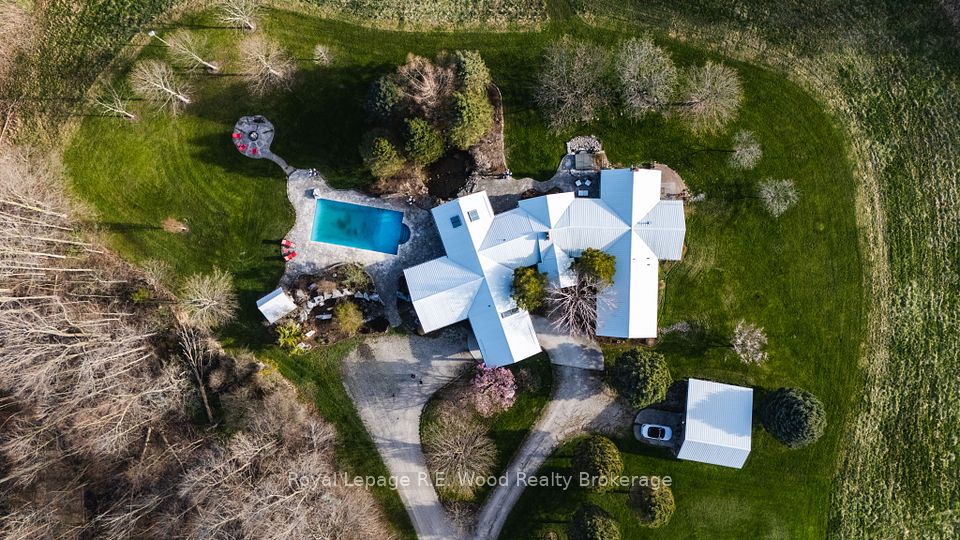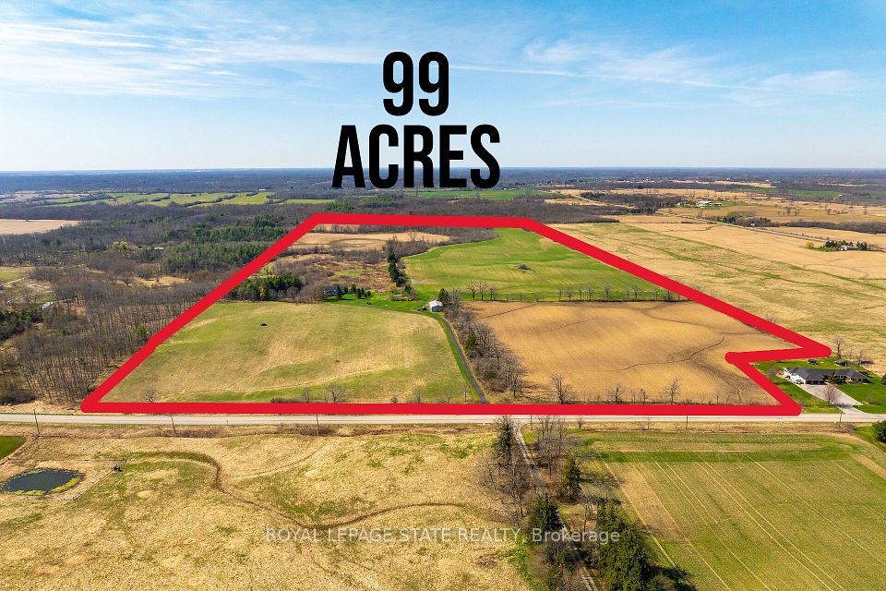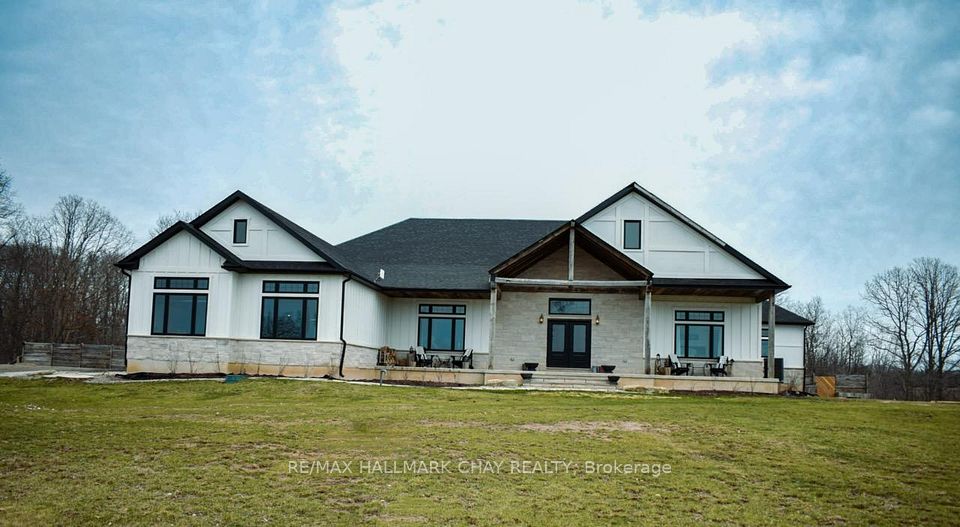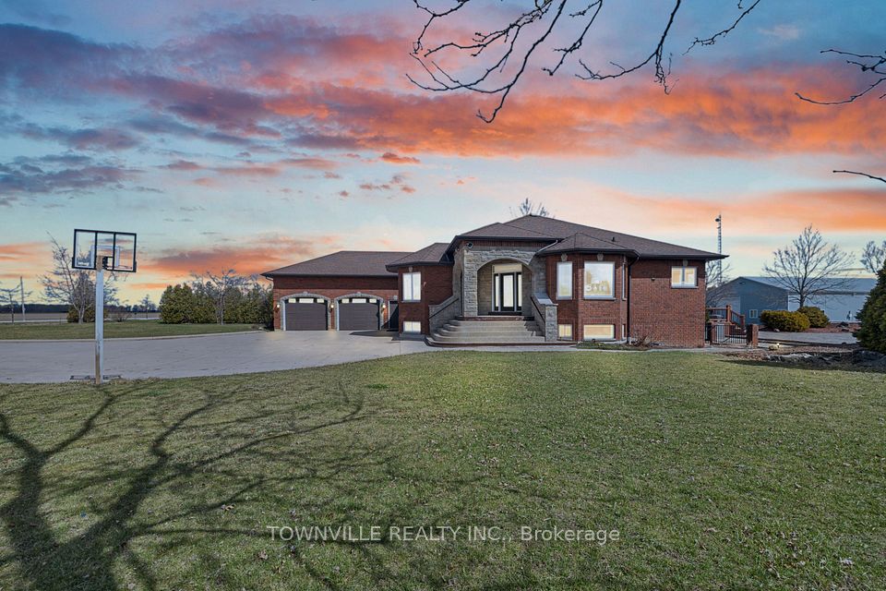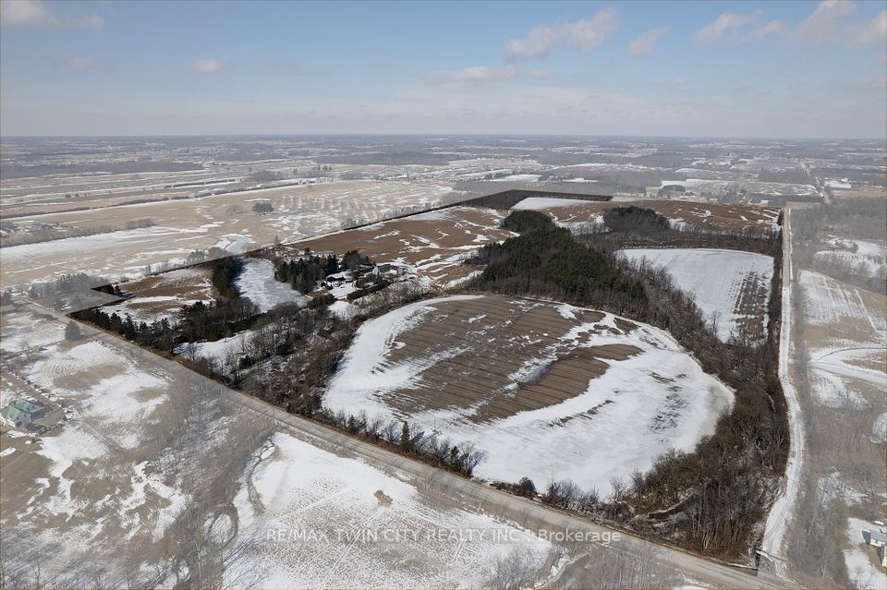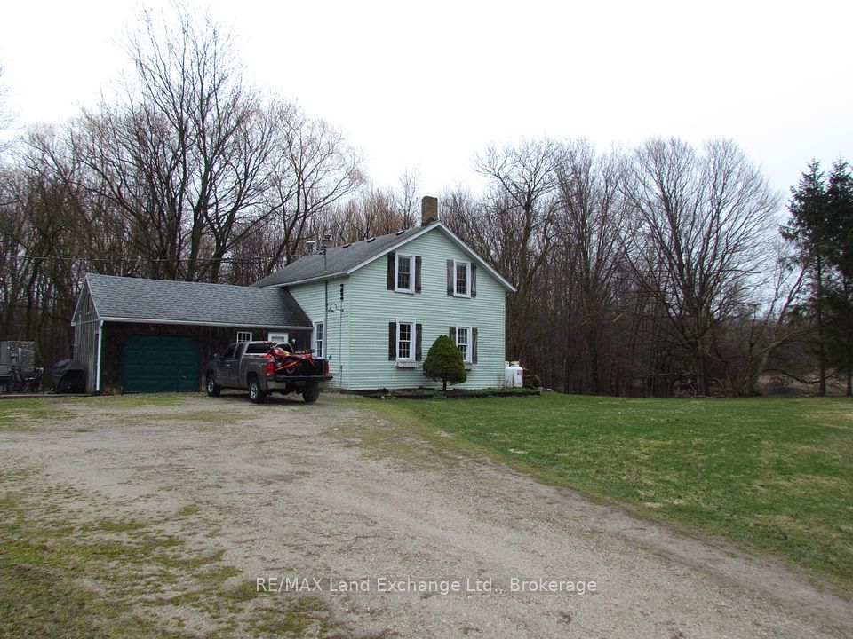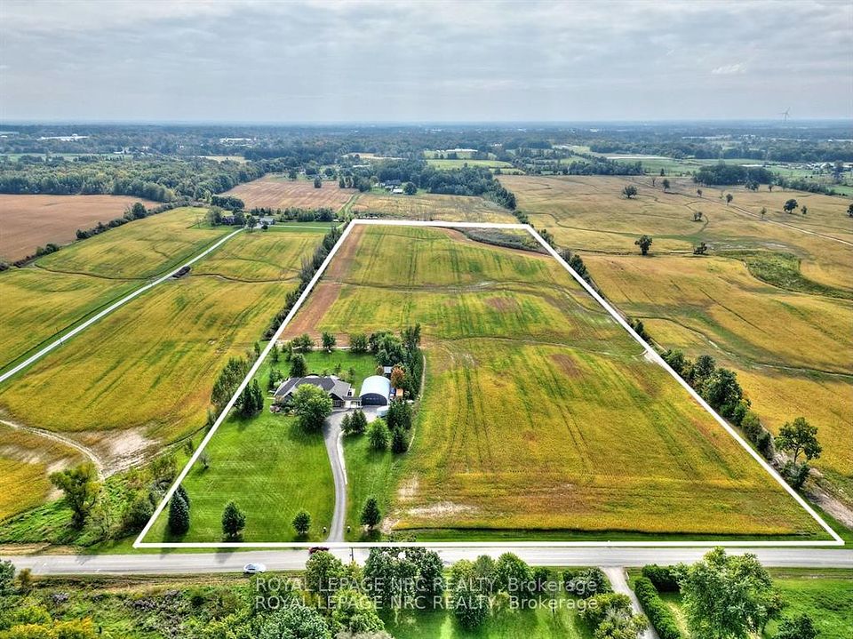$2,575,000
Last price change 2 days ago
315405 31st Line, Zorra, ON N0J 1J0
Virtual Tours
Price Comparison
Property Description
Property type
Farm
Lot size
100 + acres
Style
2-Storey
Approx. Area
N/A
Room Information
| Room Type | Dimension (length x width) | Features | Level |
|---|---|---|---|
| Living Room | 3.72 x 4.9 m | Vaulted Ceiling(s) | Main |
| Dining Room | 3.72 x 3.28 m | Vaulted Ceiling(s) | Main |
| Kitchen | 7.32 x 3.48 m | N/A | Main |
| Breakfast | 3.88 x 2.6 m | N/A | Main |
About 315405 31st Line
Welcome to your private paradise where nature, luxury, and tranquility unite. This stunning 100+ acre estate offers panoramic valley views, lush forests, and rolling countryside, creating an extraordinary retreat for outdoor enthusiasts and nature-lovers alike. Explore endless trails, scenic ponds, a winding river, and a two-acre food plot with two elevated deer stands. With 22+ workable acres and 78+ acres of pristine bushland, the possibilities for adventure are limitless. Wildlife sightings of deer, ducks, turkeys, herons, otters, hawks, owls, and soaring bald eagles, make this an outdoorsman's dream. At the heart, a beautifully designed 4,131 sq. ft. home sits on 1.7 acres and offers modern updates and exceptional comfort. The main level features an open-concept living and dining area, a 2019-renovated kitchen with granite countertops, stainless steel appliances, and a large island. The family room with fireplace, and a breakfast nook with panoramic views open to a multi-tiered west-facing sundeck, perfect for sunset gatherings, with a fenced area ready for a pool. A home office, main-floor laundry, mudroom, and powder room complete this level. Upstairs, the primary suite is a peaceful retreat with a sitting room, fireplace, private balcony, walk-in closet, and spa-like ensuite (renovated 2022) with heated floors and a freestanding tub. Three additional spacious bedrooms share a beautifully updated 3-piece bath (2022). The walk-out lower level offers in-law suite potential with a family room, fireplace, patio access, a massive bedroom with a walk-in closet, a full bath (2022), and a rec room with a separate entrance from the garage. Additional features: a 2-car garage, a 20x30 workshop, heated kennel, generator-ready panel, new hardwood (2022), modern lighting, and system updates. This is more than a home - it's an experience. From morning coffee on the balcony to sunset walks by the river, this is where memories are made. Come explore this rare offering today.
Home Overview
Last updated
2 days ago
Virtual tour
None
Basement information
Walk-Out, Finished
Building size
--
Status
In-Active
Property sub type
Farm
Maintenance fee
$N/A
Year built
2024
Additional Details
MORTGAGE INFO
ESTIMATED PAYMENT
Location
Some information about this property - 31st Line

Book a Showing
Find your dream home ✨
I agree to receive marketing and customer service calls and text messages from homepapa. Consent is not a condition of purchase. Msg/data rates may apply. Msg frequency varies. Reply STOP to unsubscribe. Privacy Policy & Terms of Service.







