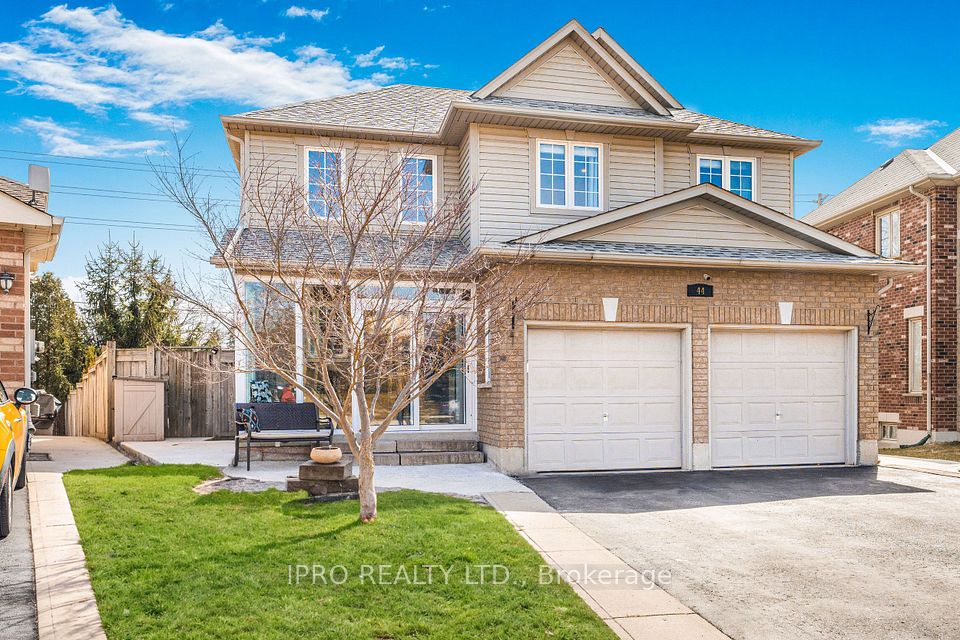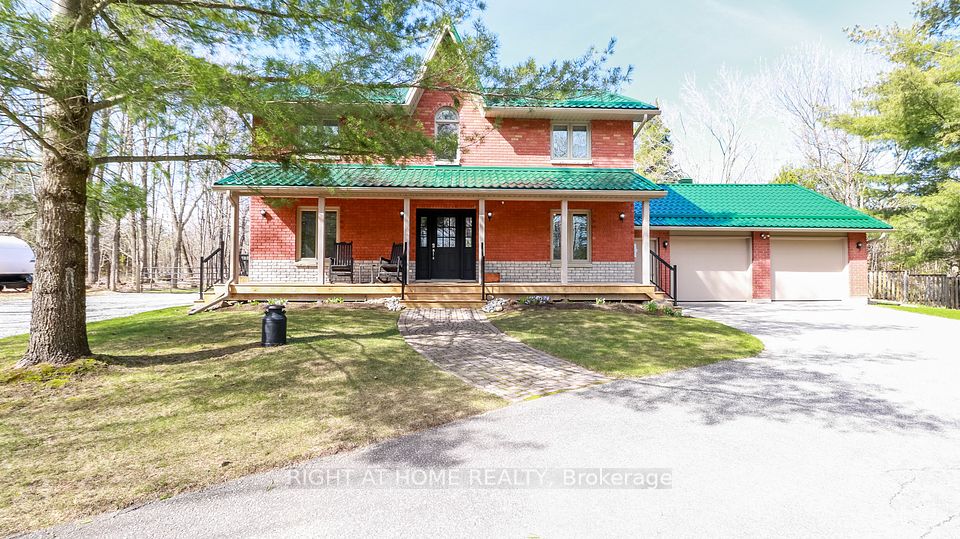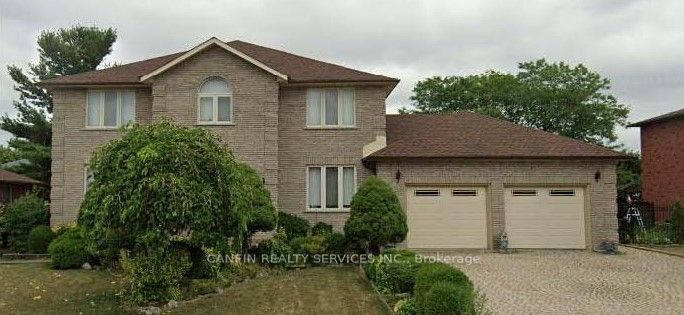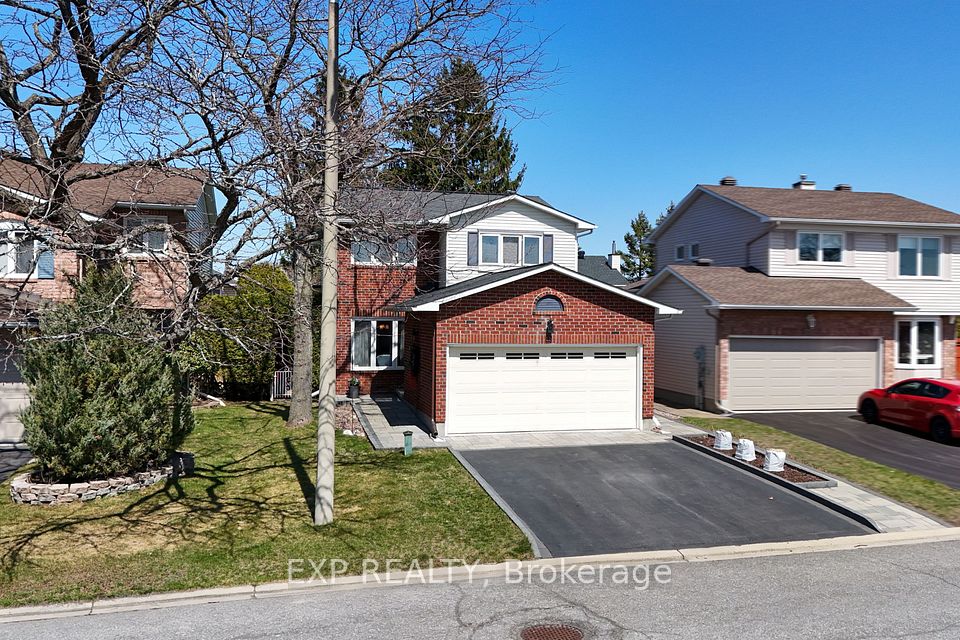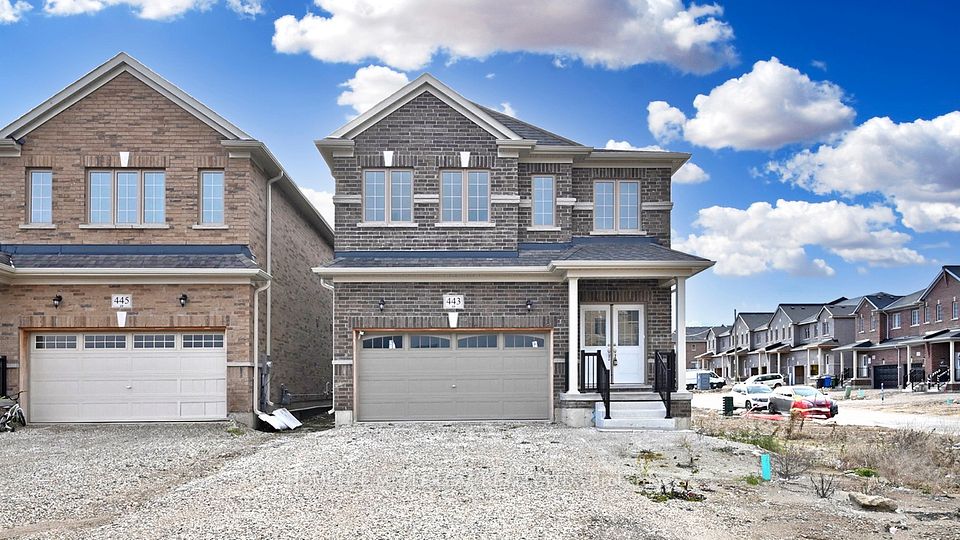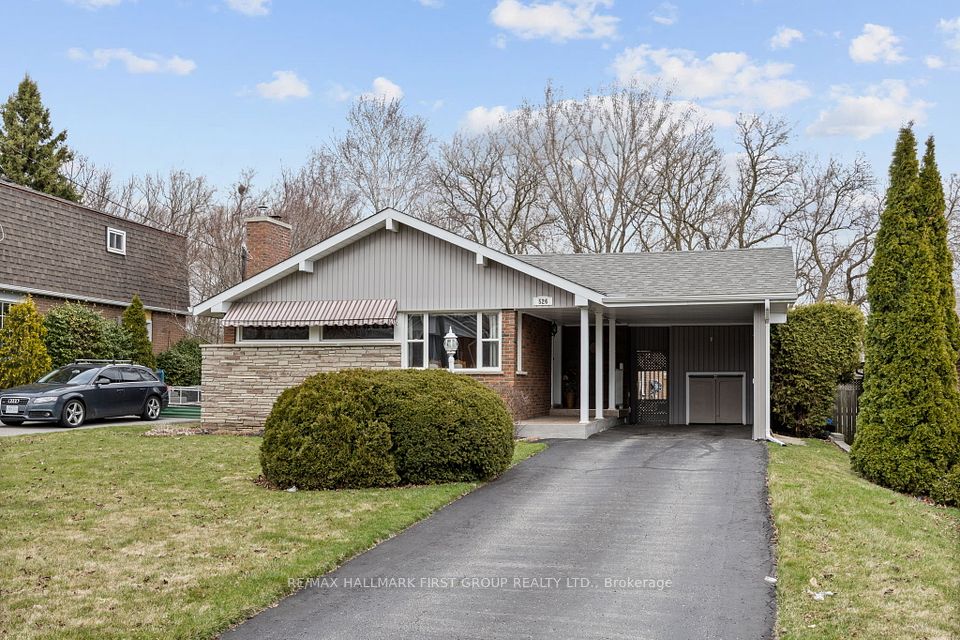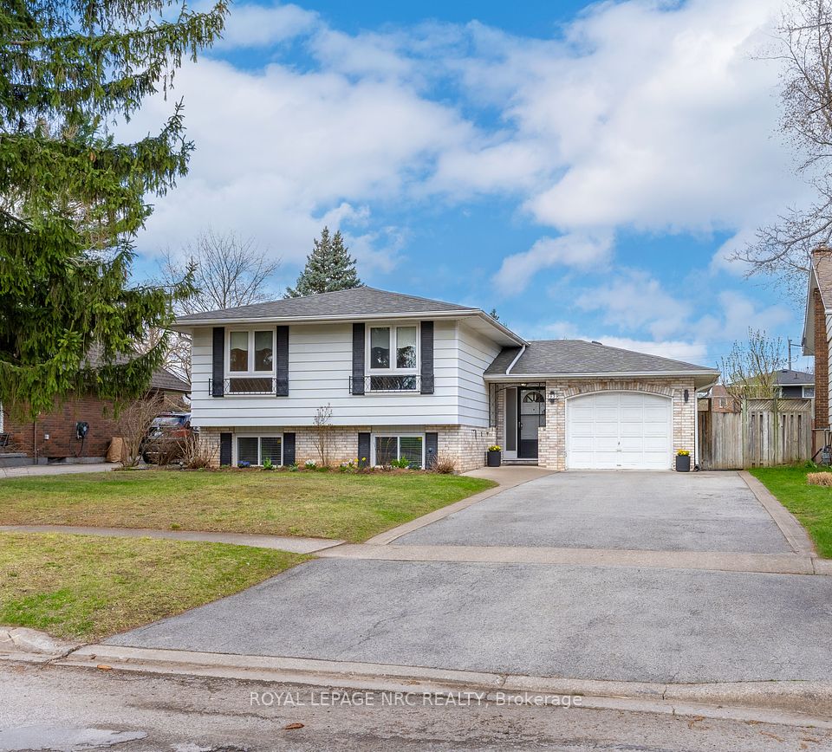$825,000
316 King Street, Oshawa, ON L1H 1C8
Virtual Tours
Price Comparison
Property Description
Property type
Detached
Lot size
N/A
Style
2-Storey
Approx. Area
N/A
Room Information
| Room Type | Dimension (length x width) | Features | Level |
|---|---|---|---|
| Living Room | 5.07 x 4 m | Hardwood Floor, Window, Fireplace | Main |
| Kitchen | 3.54 x 3.34 m | Tile Floor, Backsplash, Stainless Steel Appl | Main |
| Dining Room | 3.62 x 3.73 m | Hardwood Floor, Combined w/Kitchen | Main |
| Family Room | 3.48 x 3.82 m | Hardwood Floor, W/O To Patio | Main |
About 316 King Street
Charming 2-Storey Home in the Heart of O'Neill in Oshawa. Huge Lot, Character-Filled Home! Welcome to this beautifully maintained 2-storey home in Oshawa's desirable O'Neill neighbourhood. Situated on a sunny south-facing lot, this property blends timeless character with modern updates and unbeatable location. From the moment you arrive, the stucco exterior and inviting enclosed porch (perfect as a mudroom for boots and coats!) set the tone for the warmth and charm found throughout the home. Inside, you'll find original hardwood floors, arched doorways, and classic ceiling beams, all adding to its distinctive appeal.The bright, south-facing front living room features a cozy wood-burning fireplace and flows into an open-concept kitchen and dining area with a large island ideal for family dinners or entertaining. A thoughtful main floor addition offers bonus living space, while the mud/sunroom at the entrance provides a quiet retreat or home office option.Upstairs, the spacious primary bedroom includes his and hers closets, and the updated bathroom features a new vanity and stylish fixtures. The basement has been spray-foam insulated, and key infrastructure updates have been made, including a 3/4" water main replacement. Step outside to enjoy the massive backyard, complete with garden beds, a storage shed, and a large deck, ready for summer gatherings or a future pool! The detached garage and double front driveway offer parking for 5+ cars, including side-by-side parking, a rare find in this area. Located within walking distance to downtown restaurants, Costco, Oshawa Centre, Tribute Communities Centre, and excellent schools (including Coronation PS, ONeill CI, and Walter E. Harris for French immersion), this home puts everything you need within easy reach. With great neighbours, character around every corner, and smart updates already done, this home is a true gem!!
Home Overview
Last updated
3 days ago
Virtual tour
None
Basement information
Partially Finished
Building size
--
Status
In-Active
Property sub type
Detached
Maintenance fee
$N/A
Year built
--
Additional Details
MORTGAGE INFO
ESTIMATED PAYMENT
Location
Some information about this property - King Street

Book a Showing
Find your dream home ✨
I agree to receive marketing and customer service calls and text messages from homepapa. Consent is not a condition of purchase. Msg/data rates may apply. Msg frequency varies. Reply STOP to unsubscribe. Privacy Policy & Terms of Service.







