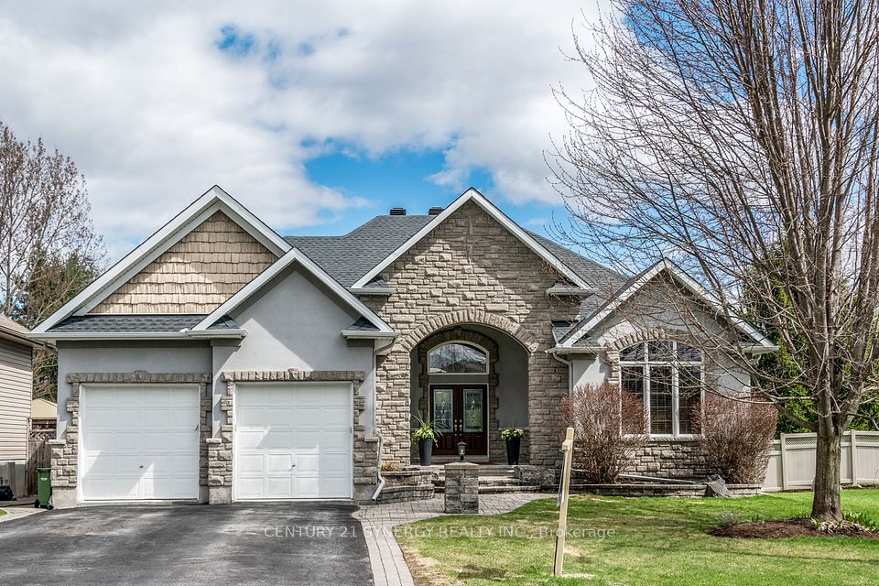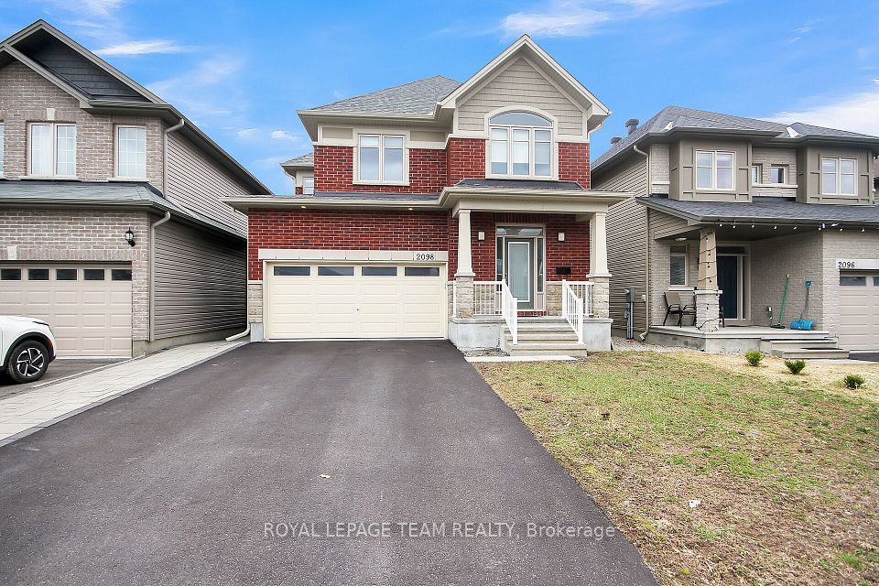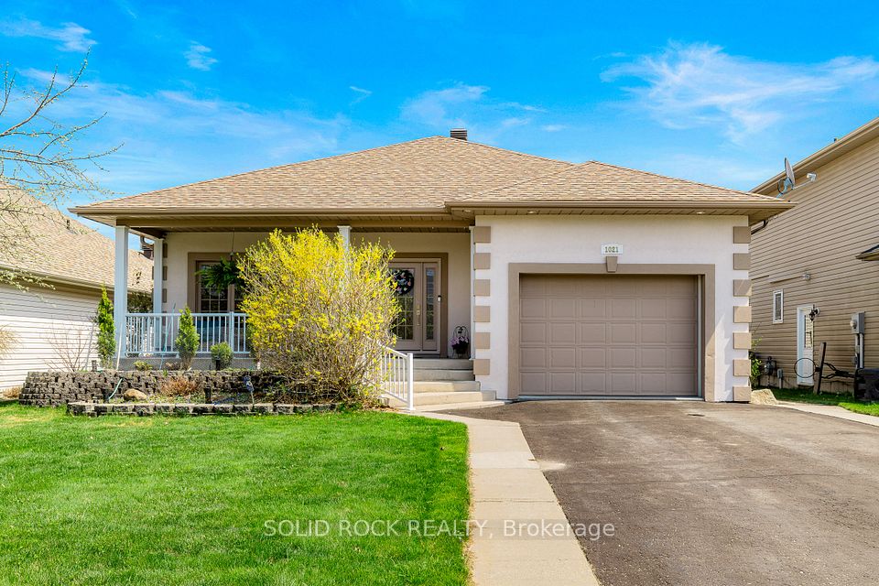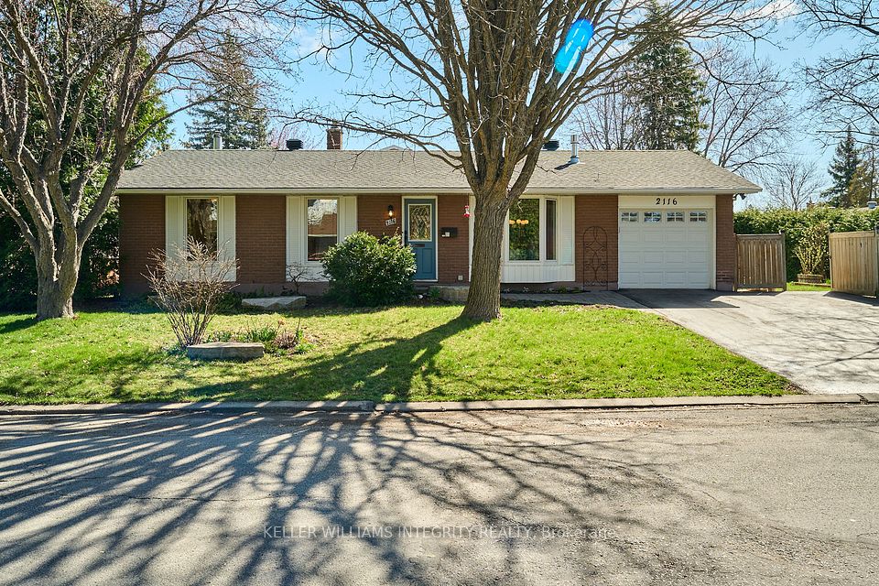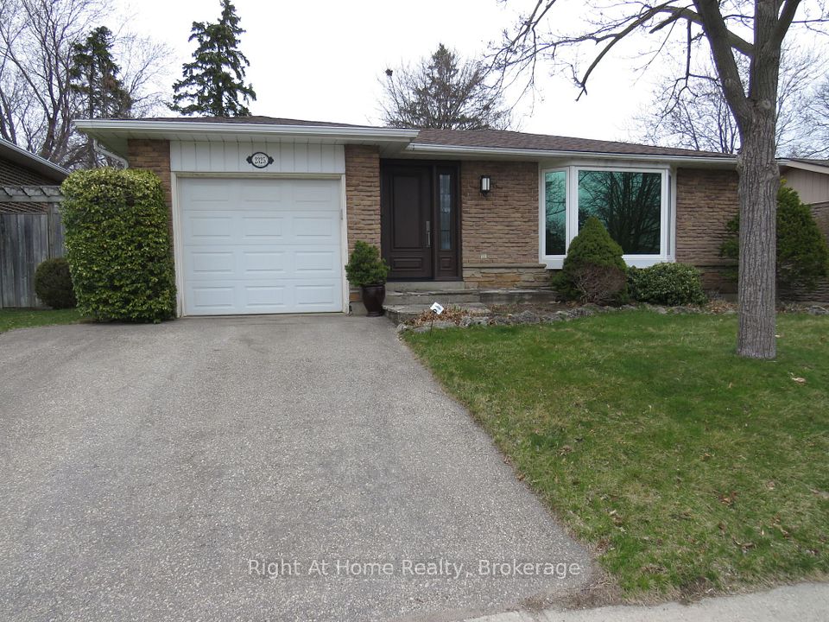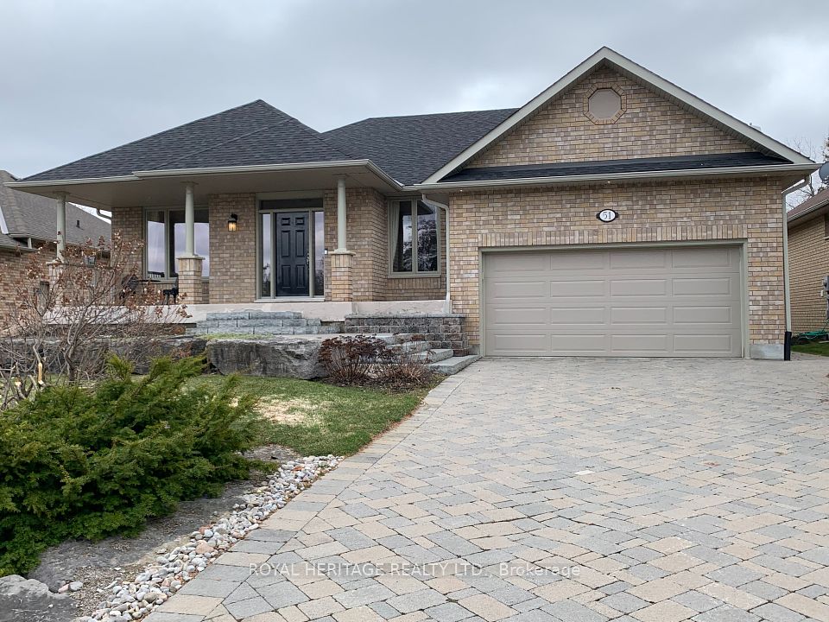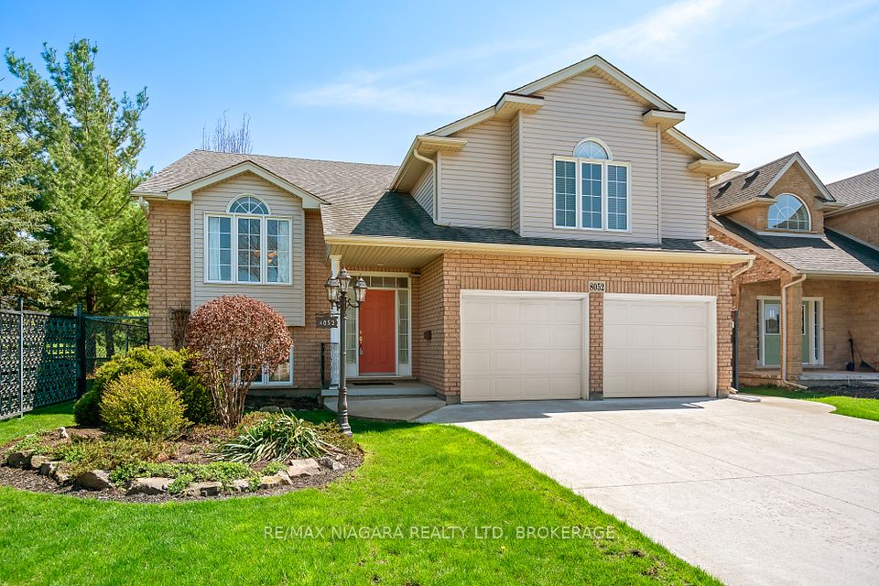$984,900
3164 Regiment Road, London South, ON N6P 0L4
Price Comparison
Property Description
Property type
Detached
Lot size
< .50 acres
Style
2-Storey
Approx. Area
N/A
Room Information
| Room Type | Dimension (length x width) | Features | Level |
|---|---|---|---|
| Living Room | 4.14 x 4.9 m | Combined w/Dining, Plank | Main |
| Dining Room | 3.74 x 3.23 m | Sliding Doors, Combined w/Family, Plank | Main |
| Kitchen | 3.74 x 2.8 m | Pantry, Plank | Main |
| Primary Bedroom | 4.69 x 4.45 m | 5 Pc Ensuite | Second |
About 3164 Regiment Road
TO BE BUILT: Welcome to your dream home in the heart of Talbot Village. "The Ridgewood" is a modern masterpiece that offers the perfect blend of contemporary design and convenience, providing an exceptional living experience. Step into luxury as you explore the features of this immaculate model home. The 2176sqft Ridgewood (Elevation-2) plan serves as a testament to the versatility and luxury that awaits you. Open Concept Living: Enter the spacious foyer and be greeted by an abundance of natural light flowing through the open-concept living spaces. The seamless flow from the living room in to the kitchen/dining creates a welcoming atmosphere for both relaxation and entertaining. The gourmet kitchen is a culinary delight, with quartz countertops, backsplash and center island. Ample cabinet space and a walk-in pantry make this kitchen both functional and beautiful. Retreat to the indulgent master suite, featuring a generously sized bedroom, a walk-in closet, and a spa-like ensuite bathroom. Make an appointment or stop by our builder model and see the variety of plans and options Mapleton Homes has to offer.
Home Overview
Last updated
Feb 25
Virtual tour
None
Basement information
Full, Unfinished
Building size
--
Status
In-Active
Property sub type
Detached
Maintenance fee
$N/A
Year built
--
Additional Details
MORTGAGE INFO
ESTIMATED PAYMENT
Location
Some information about this property - Regiment Road

Book a Showing
Find your dream home ✨
I agree to receive marketing and customer service calls and text messages from homepapa. Consent is not a condition of purchase. Msg/data rates may apply. Msg frequency varies. Reply STOP to unsubscribe. Privacy Policy & Terms of Service.


