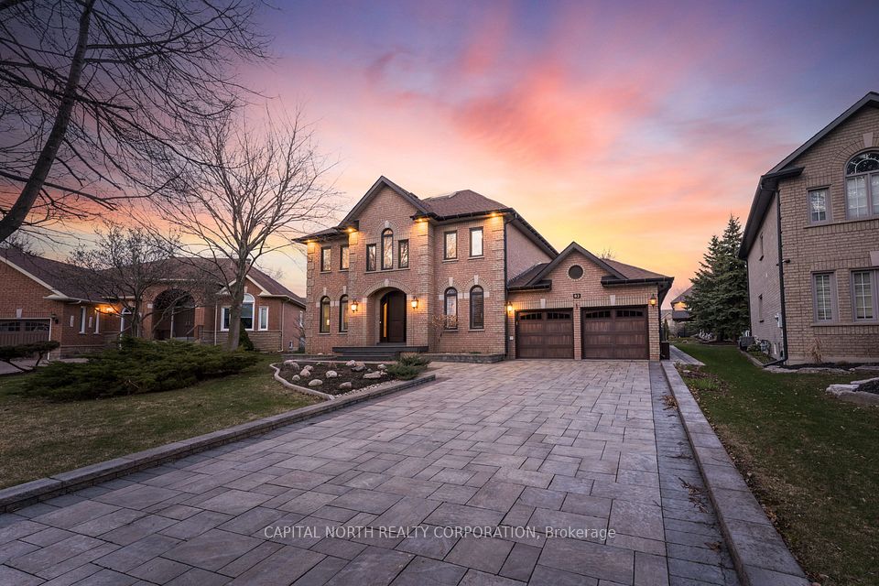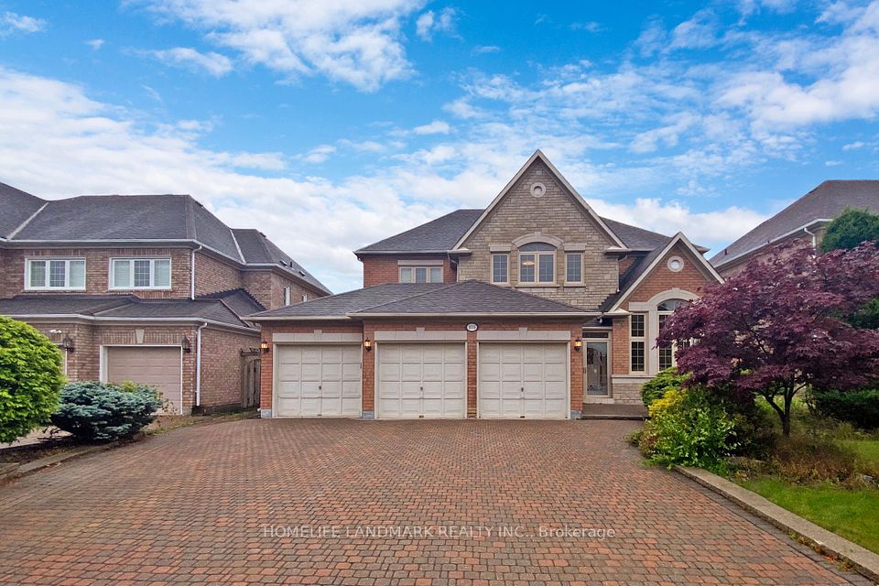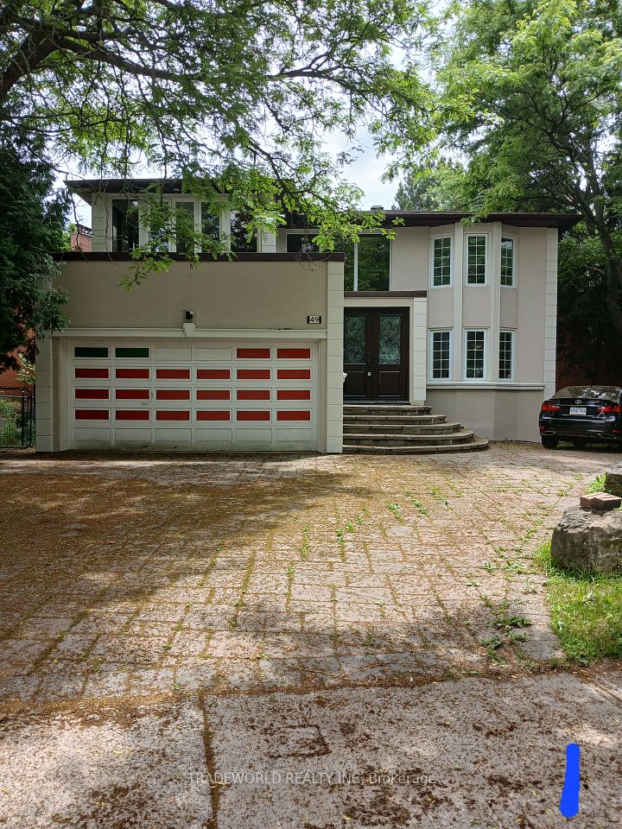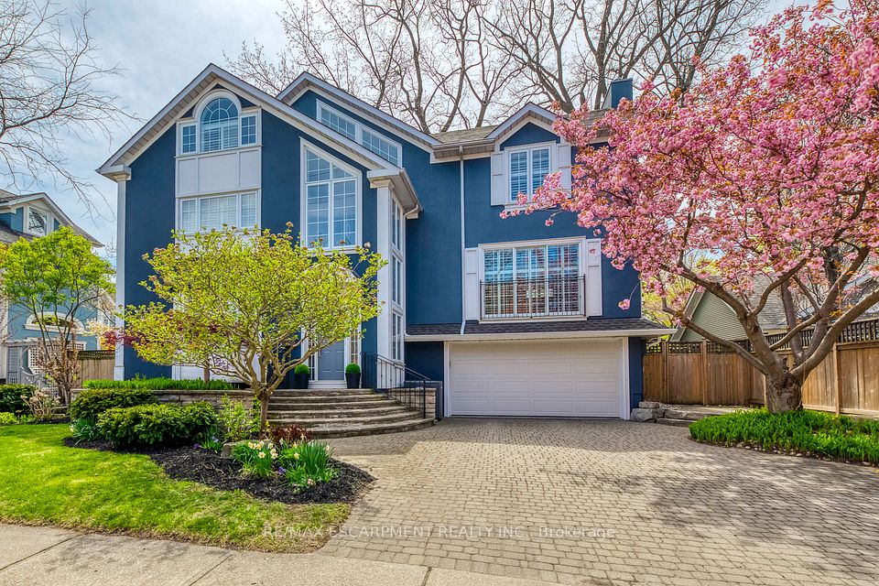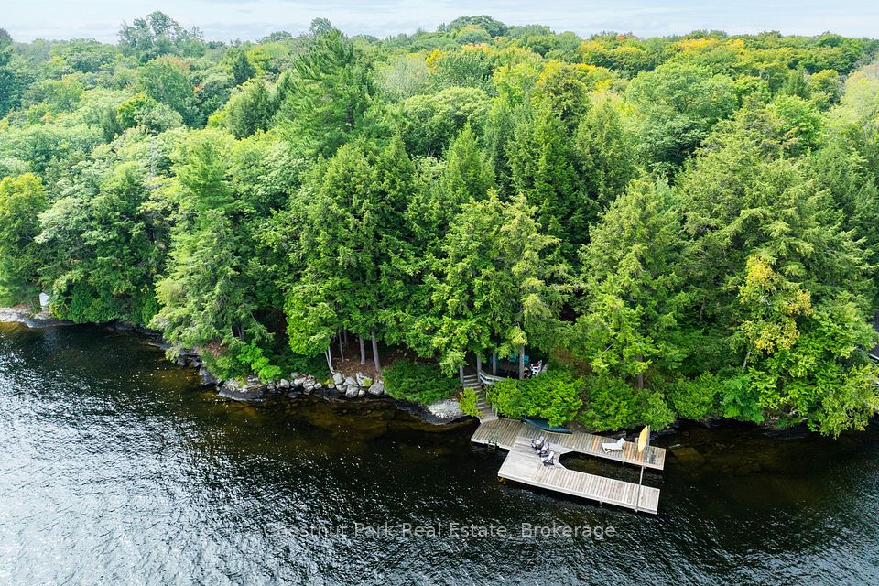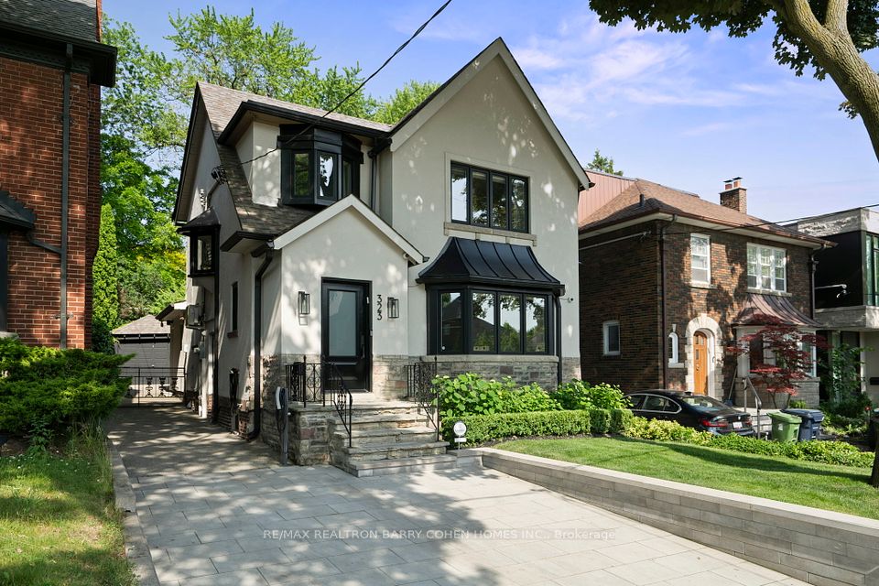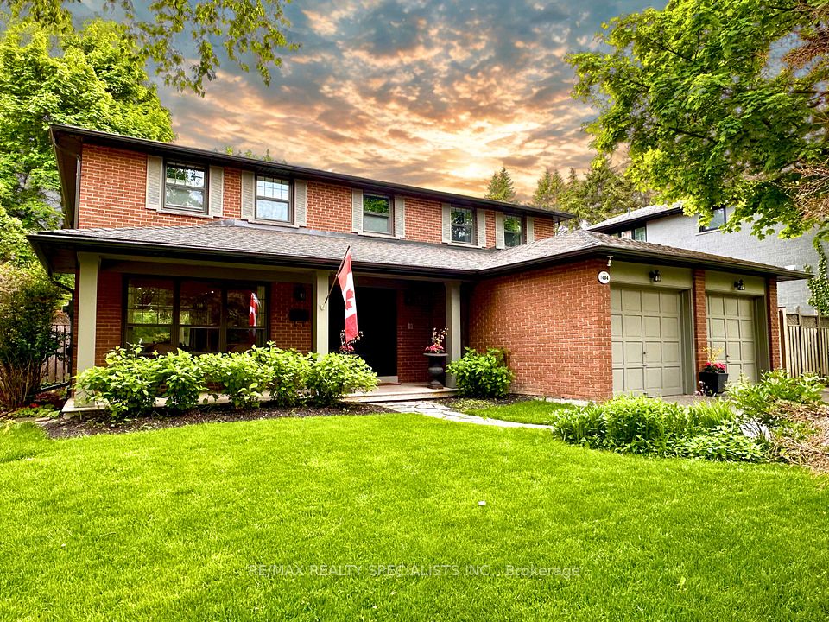
$2,875,000
Last price change May 22
3168 Saddleworth Crescent, Oakville, ON L6M 0A8
Virtual Tours
Price Comparison
Property Description
Property type
Detached
Lot size
N/A
Style
2-Storey
Approx. Area
N/A
Room Information
| Room Type | Dimension (length x width) | Features | Level |
|---|---|---|---|
| Living Room | 3.2 x 4.24 m | Hardwood Floor, Crown Moulding, Wainscoting | Main |
| Dining Room | 4.42 x 4.52 m | Hardwood Floor, Coffered Ceiling(s), Wainscoting | Main |
| Kitchen | 7.47 x 4.57 m | B/I Appliances, Tile Floor, Granite Counters | Main |
| Family Room | 6.35 x 4.24 m | Hardwood Floor, Crown Moulding, Gas Fireplace | Main |
About 3168 Saddleworth Crescent
Luxurious Bronte Creek Beauty | Glamour & Personality! Prepare to be captivated by this stunning detached 9 foot ceiling home on main floor in sought-after Bronte Creek, boasting almost 4200 sq ft of exquisite living space designed to impress from the moment you arrive. This home is a showpiece of premium upgrades and sophisticated style! Step into the grand 2-storey foyer featuring wainscoting, designer décor, elegant pot lights, and rich hardwood flooring throughout the main level. The tailored chefs kitchen is a true work of artfully equipped with high-end stainless steel appliances, including a built-in coffee machine, wine fridge, built-in oven, garburator, Island with granite counters, granite backsplash, and tiled flooring. Entertain in style in the formal dining room adorned with classic decorative columns, or relax in the living room and expansive family room perfect for both intimate gatherings and lively celebrations. Upstairs, discover hardwood floors in all spacious bedrooms, custom closets throughout, a custom walk-in closet in primary bedroom, wainscoting in the upper hall and primary suite, and stylish moulding in the three secondary bedrooms. The primary bedroom retreat offers a luxurious sitting private area with a cozy gas fireplace and a spa-inspired ensuite to unwind in ultimate comfort.The private, fully fenced backyard is an outdoor oasis with a professionally exposed aggregate concrete creating an intricate visual effect with incredible durability, cedar hedges, floral and perennial beds, beach pebble walkway, and planted trees for added beauty and privacy. The three car garage offers plenty of parking, and is finished in exposed aggregate. This home is the epitome of elegance and luxury living in one of Oakville's most prestigious communities Bronte Creek!
Home Overview
Last updated
Jun 7
Virtual tour
None
Basement information
Unfinished
Building size
--
Status
In-Active
Property sub type
Detached
Maintenance fee
$N/A
Year built
2024
Additional Details
MORTGAGE INFO
ESTIMATED PAYMENT
Location
Some information about this property - Saddleworth Crescent

Book a Showing
Find your dream home ✨
I agree to receive marketing and customer service calls and text messages from homepapa. Consent is not a condition of purchase. Msg/data rates may apply. Msg frequency varies. Reply STOP to unsubscribe. Privacy Policy & Terms of Service.






