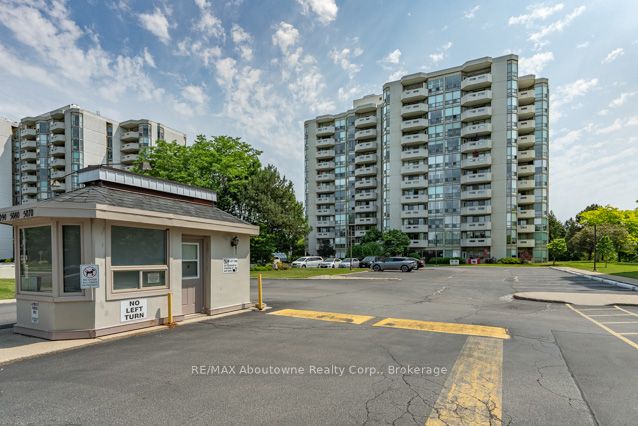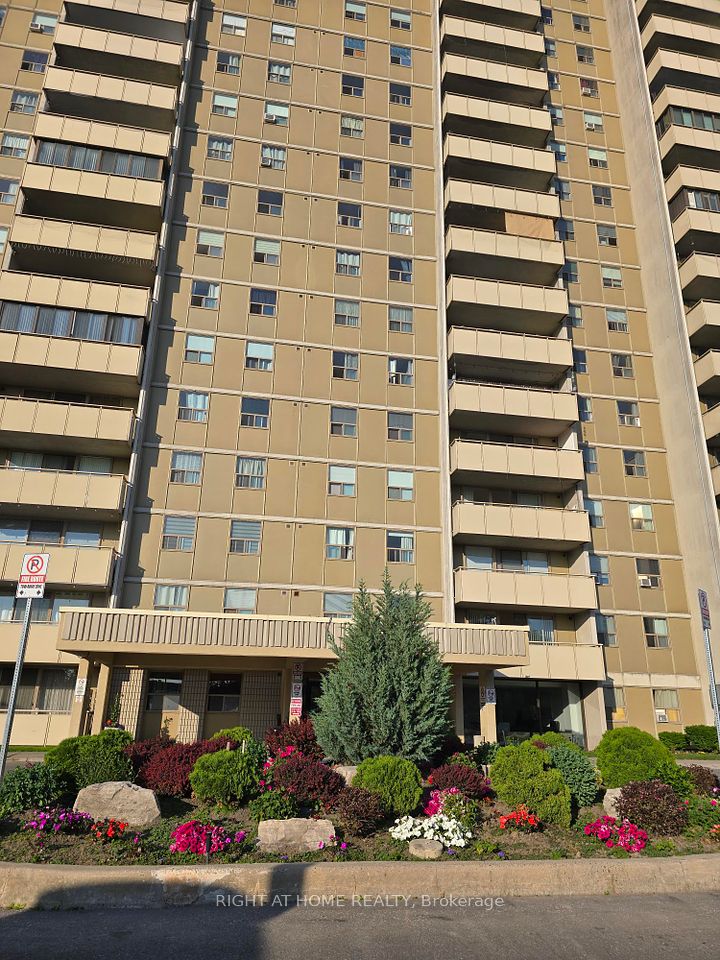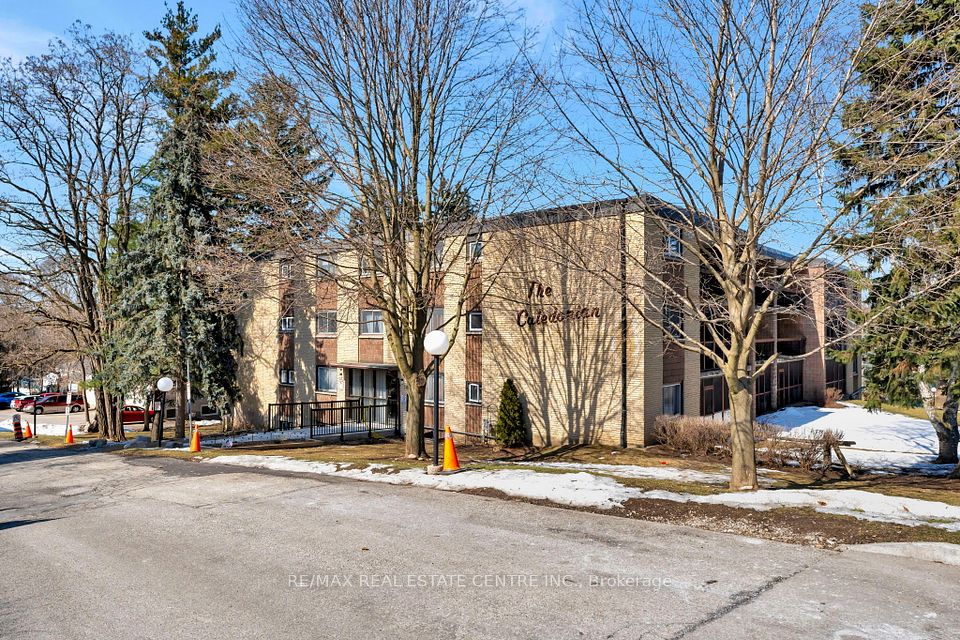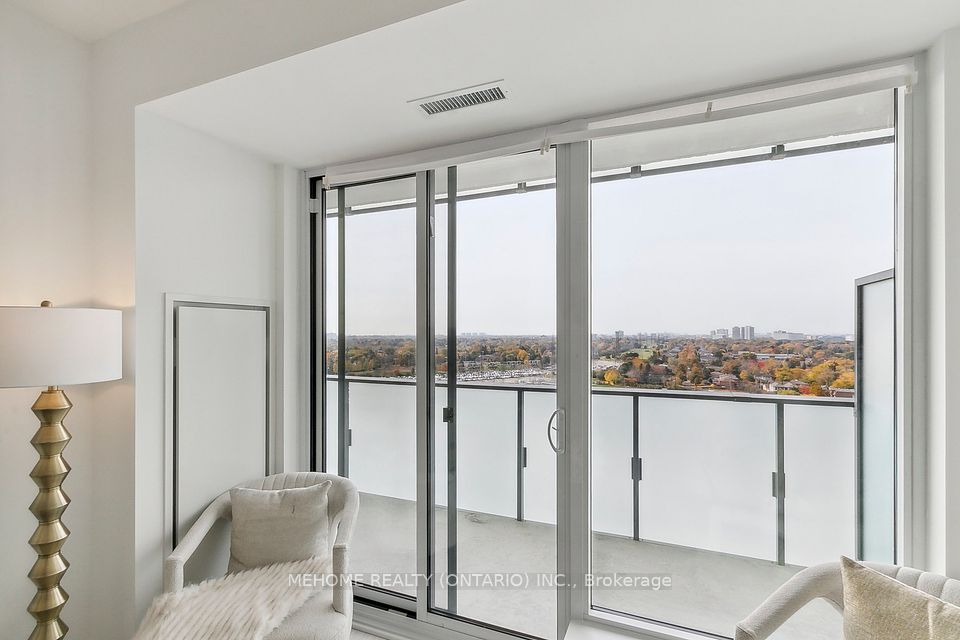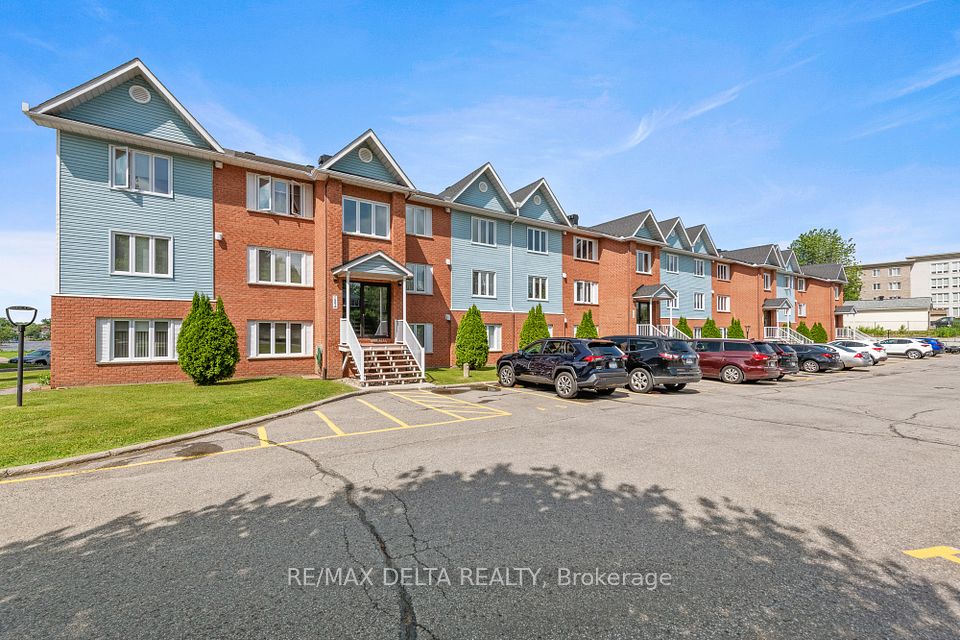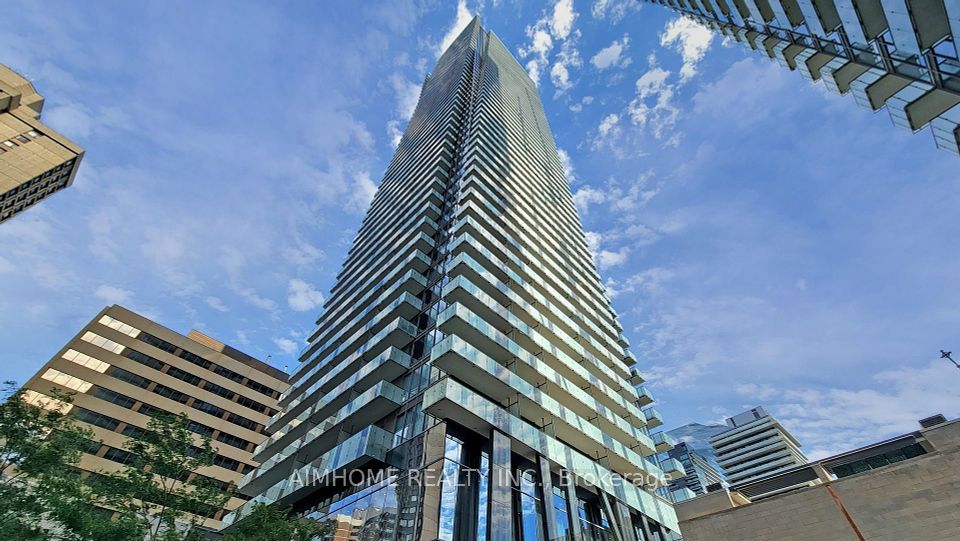
$629,900
3170 Erin Mills Parkway, Mississauga, ON L5L 0B6
Price Comparison
Property Description
Property type
Condo Apartment
Lot size
N/A
Style
Apartment
Approx. Area
N/A
Room Information
| Room Type | Dimension (length x width) | Features | Level |
|---|---|---|---|
| Living Room | 3.8 x 5.12 m | Combined w/Dining, W/O To Balcony, Hardwood Floor | Ground |
| Kitchen | 3.53 x 2.87 m | Stainless Steel Appl, Granite Counters, Breakfast Bar | Ground |
| Primary Bedroom | 3.83 x 3.16 m | 4 Pc Ensuite, Closet Organizers, Hardwood Floor | Ground |
| Den | 2.29 x 7.1 m | Open Concept, Hardwood Floor | Ground |
About 3170 Erin Mills Parkway
Modern, open, and filled with light this 1+1 bedroom condo brings everyday comfort and convenience to one of Erin Mills most desirable pockets. With hardwood floors throughout, 9 ft ceilings, and large windows, the open-concept living space is bright and welcoming. The kitchen features granite countertops, stainless steel appliances, and a breakfast bar that flows into the living and dining area. The den is spacious enough to be used as a second bedroom or a comfortable home office. Step out to a private balcony with a gas BBQ hookup. The primary bedroom includes a 4-piece ensuite, and a second 2-piece bath adds convenience for guests. Located close to parks, trails, shopping, transit, UTM, Clarkson & Erin mills Go and major highways. Building amenities include a rooftop deck, gym, party room, and bike storage.
Home Overview
Last updated
Jun 11
Virtual tour
None
Basement information
None
Building size
--
Status
In-Active
Property sub type
Condo Apartment
Maintenance fee
$501.23
Year built
--
Additional Details
MORTGAGE INFO
ESTIMATED PAYMENT
Location
Some information about this property - Erin Mills Parkway

Book a Showing
Find your dream home ✨
I agree to receive marketing and customer service calls and text messages from homepapa. Consent is not a condition of purchase. Msg/data rates may apply. Msg frequency varies. Reply STOP to unsubscribe. Privacy Policy & Terms of Service.






