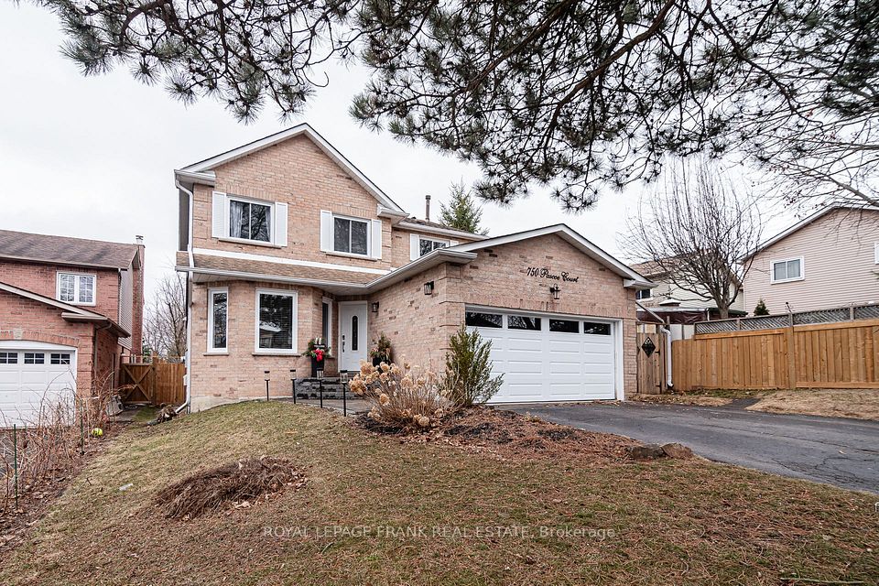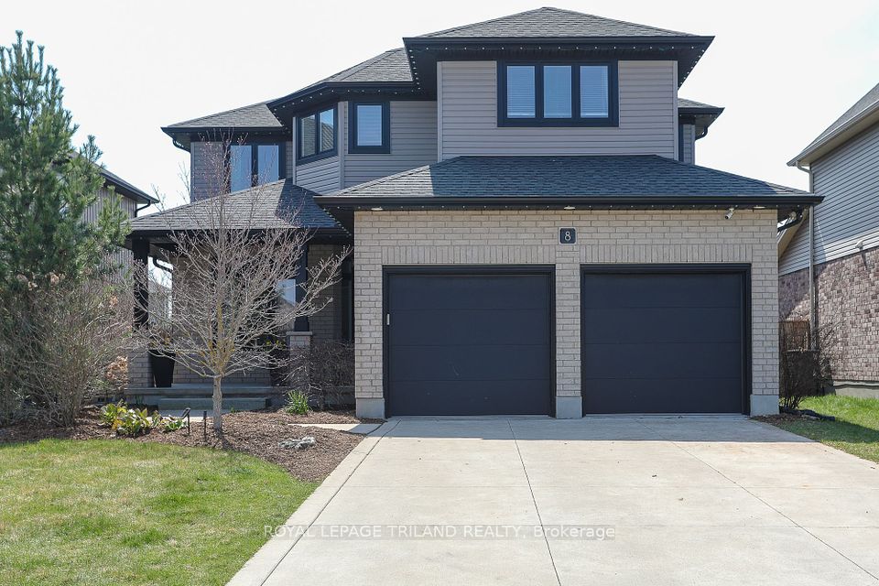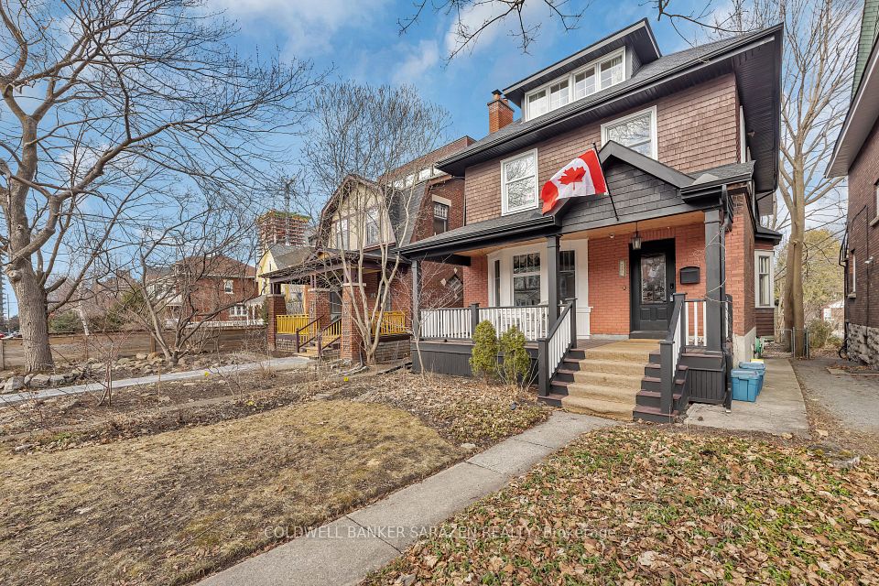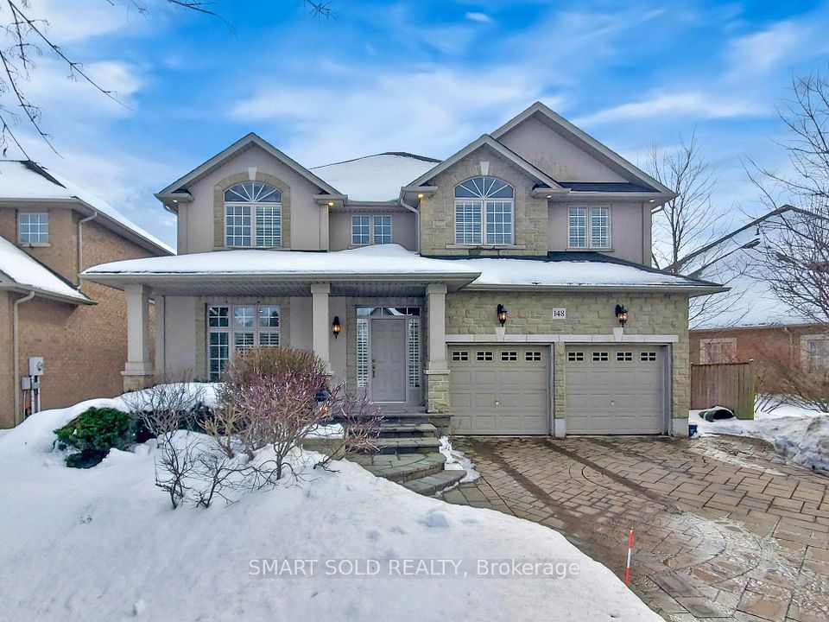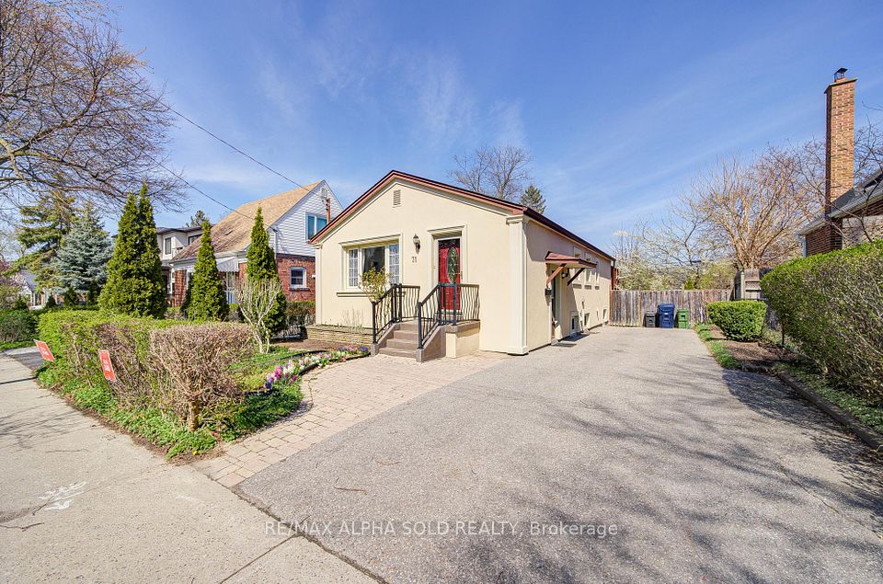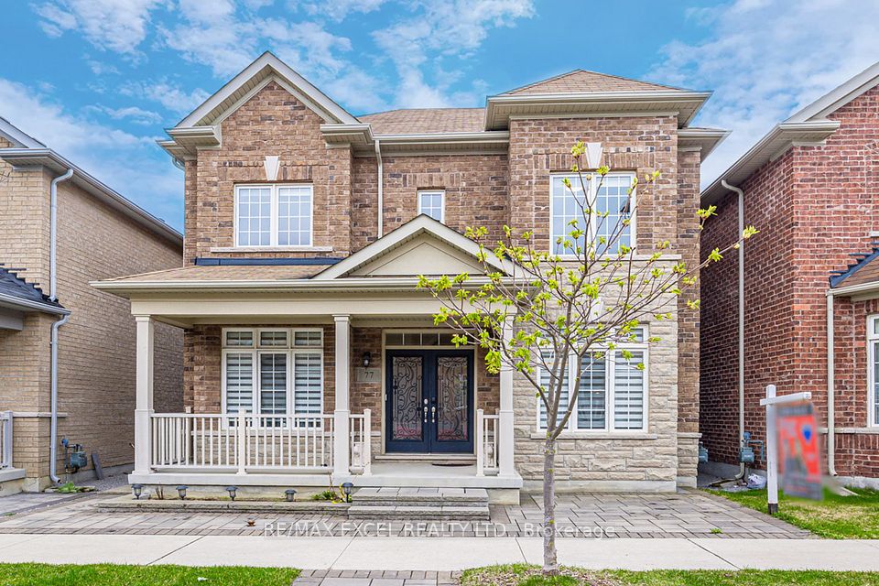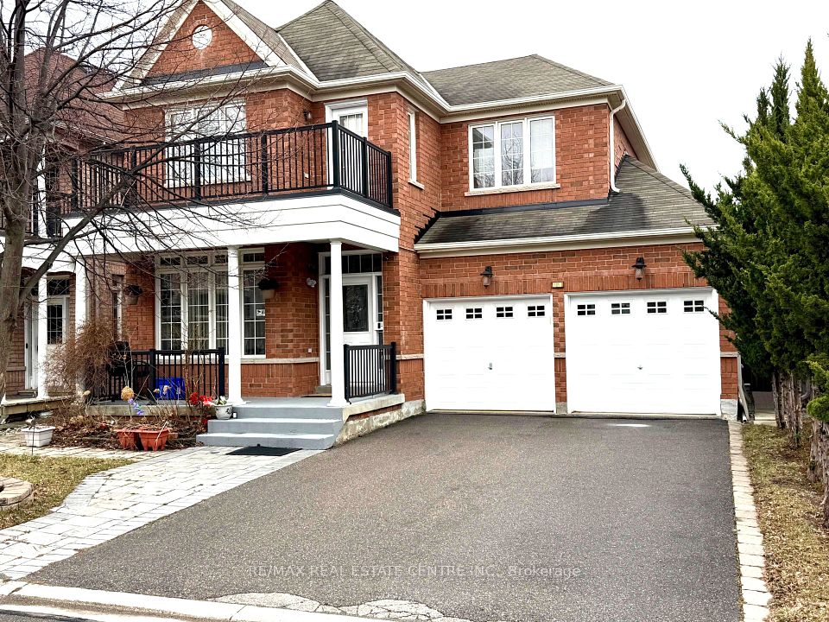$999,000
3181 Jinnies Street, London South, ON N6L 0C2
Virtual Tours
Price Comparison
Property Description
Property type
Detached
Lot size
N/A
Style
2-Storey
Approx. Area
N/A
Room Information
| Room Type | Dimension (length x width) | Features | Level |
|---|---|---|---|
| Living Room | 7.92 x 5.24 m | Hardwood Floor, Combined w/Dining, Window | Main |
| Dining Room | 7.92 x 5.24 m | Hardwood Floor, Combined w/Living, Window | Main |
| Family Room | 5.06 x 4.14 m | Hardwood Floor, Fireplace, Window | Main |
| Kitchen | 5.09 x 3.5 m | Porcelain Floor, Combined w/Br, Stainless Steel Appl | Main |
About 3181 Jinnies Street
Absolute Show Stopper!!! One Of The Demanding Neighborhood In London. Immaculate 4+1 Bedroom Detached Home W 4 Washroom Approximate 3100 Living, Space, 3 Car Garage, Com Living/Dining Rm W Crown Moulding, Sep Family Room, Main Floor 9" Ceiling, Open Concept, Upgraded Kitchen W River White Granite/ Waterfall Island/Expresso Tone Cabinetry/Pantry/S/S Appliances/Chrome Fusion Backsplash, Breakfast Area W/O To Deck With Breathtaking View Of Fence Backyard Can Put Inground Pool And Greenery Come Together To Create The Ultimate Outdoor Living Experience, 2nd Floor Master Suite W Upgraded Washroom W Double Sink & W/I Closet, The Other 3 Good Size Room With Closet & Windows With Jack & Jill, Finished 1 Bedroom Basement With 2 Pc Bath, Ideal For An In-law Suite, Providing Flexibility & Privacy for Extended Family, This Home is Close To Shopping, Dining, Parks, Schools, With Easy Access To Transit, Major Highways. Close To Victoria Hospital, Sports Complexes, Convenience Is key.
Home Overview
Last updated
Apr 24
Virtual tour
None
Basement information
Finished
Building size
--
Status
In-Active
Property sub type
Detached
Maintenance fee
$N/A
Year built
--
Additional Details
MORTGAGE INFO
ESTIMATED PAYMENT
Location
Some information about this property - Jinnies Street

Book a Showing
Find your dream home ✨
I agree to receive marketing and customer service calls and text messages from homepapa. Consent is not a condition of purchase. Msg/data rates may apply. Msg frequency varies. Reply STOP to unsubscribe. Privacy Policy & Terms of Service.







