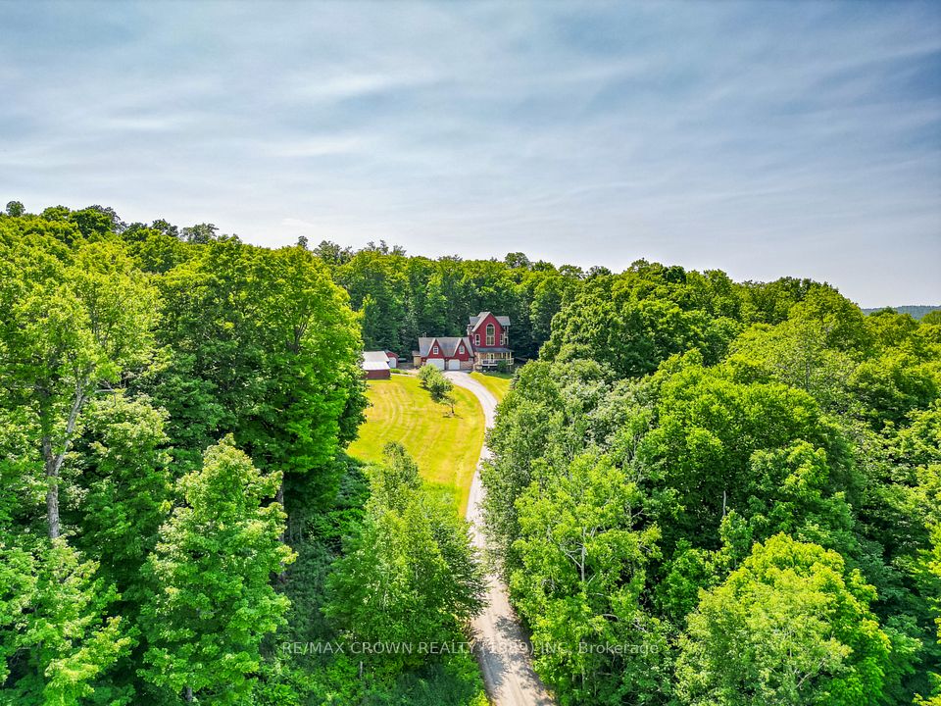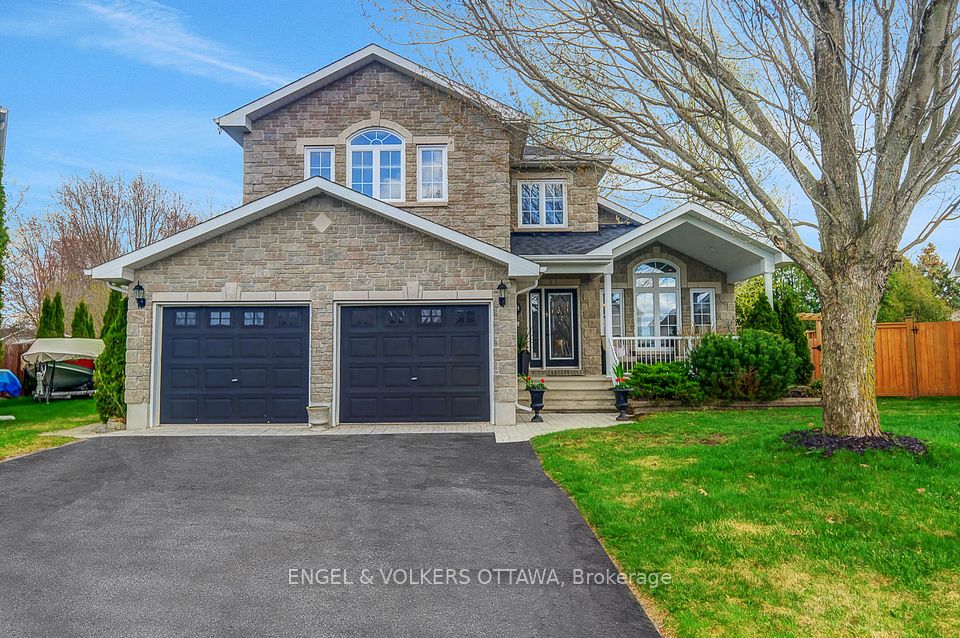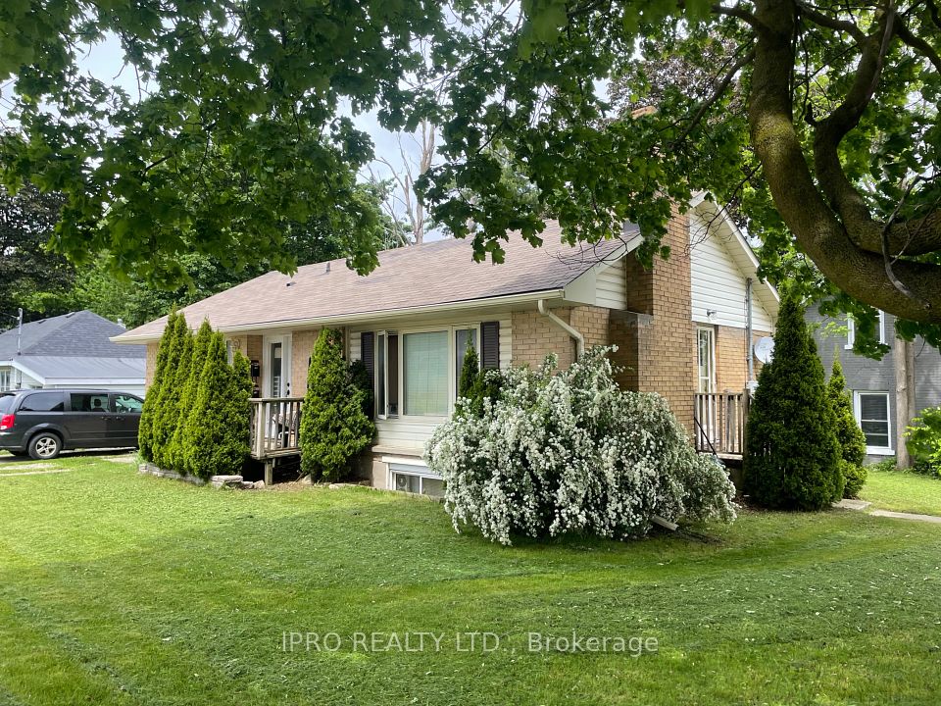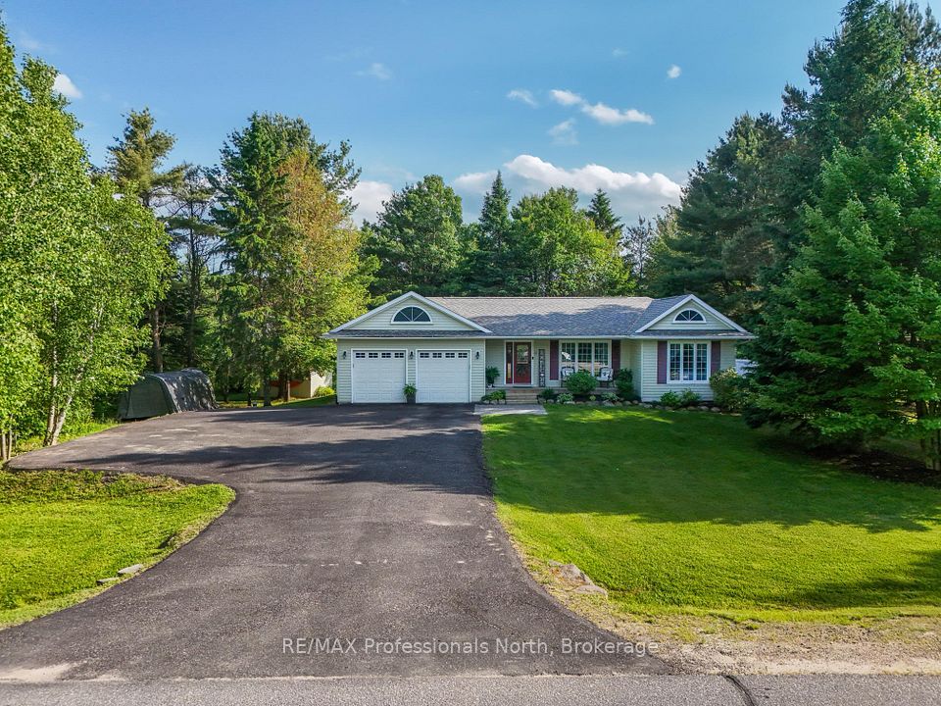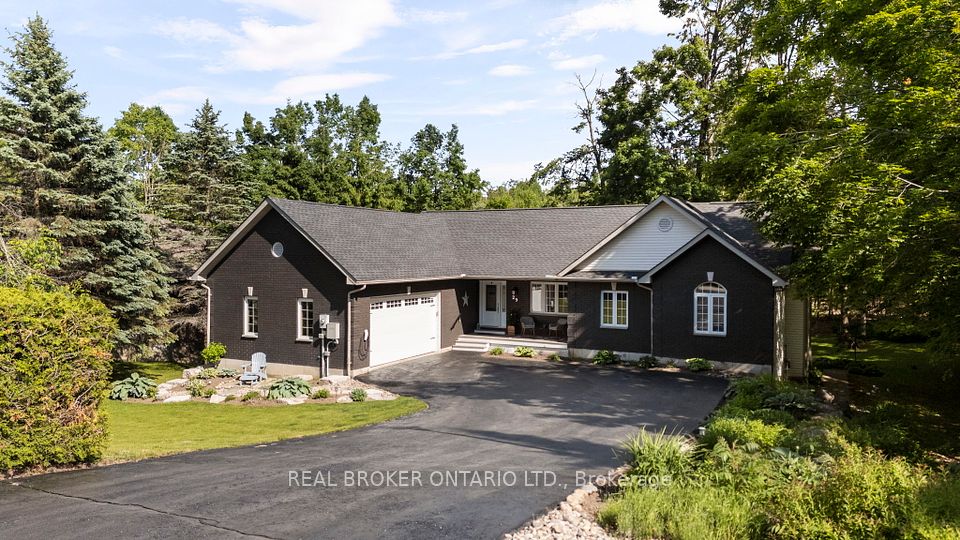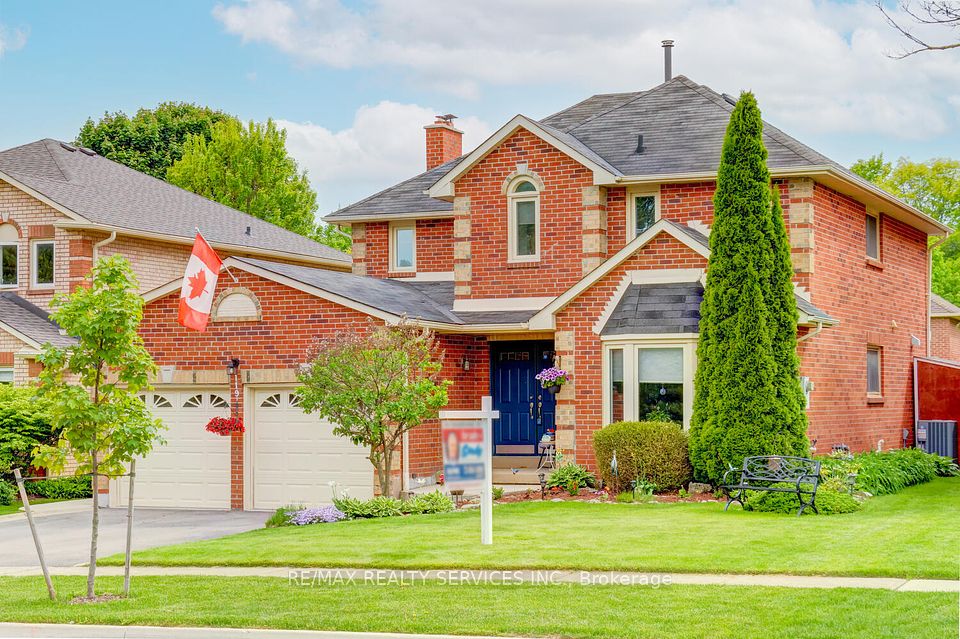
$1,039,000
319 Oxer Place, Kanata, ON K2V 0C6
Virtual Tours
Price Comparison
Property Description
Property type
Detached
Lot size
N/A
Style
2-Storey
Approx. Area
N/A
Room Information
| Room Type | Dimension (length x width) | Features | Level |
|---|---|---|---|
| Office | 3.07 x 3.25 m | N/A | Main |
| Great Room | 5.07 x 3.96 m | N/A | Main |
| Dining Room | 3.73 x 3.04 m | N/A | Main |
| Kitchen | 3.89 x 2.83 m | N/A | Main |
About 319 Oxer Place
Welcome to this exquisite 5 Bed - 4 Bath home, facing a serene park and offering over 3000 sqft of luxurious living space. Built in 2018 in the coveted Stittsville community, this detached single-family gem sits directly across from Blackstone park. Inside, you'll find stunning hardwood floors, abundant natural light, and elegant design. The open-concept living and kitchen area features a central gas fireplace, pot lighting, and a modern chef's kitchen with quartz countertops, stainless steel appliances, and a large island with an extended breakfast bar. The main floor includes a den/home office, powder room, and mudroom with access to the double car garage. The second level boasts a primary bedroom suite with a walk-in closet and spa-like ensuite, two additional bedrooms, a family bathroom, and a dedicated laundry room. The expansive basement offers a versatile recreation room, full bathroom, an extra bedroom, and ample storage space. Step outside to your private backyard oasis, perfect for relaxation or stylish outdoor gatherings. Moments from tennis courts, parks, trails, and more, with convenient access to schools, Tanger Outlets, Canadian Tire Centre, amenities on Hazeldean Road, NDHQ Carling, and the Kanata IT sector. Watch the Video Tour.
Home Overview
Last updated
Jun 5
Virtual tour
None
Basement information
Finished
Building size
--
Status
In-Active
Property sub type
Detached
Maintenance fee
$N/A
Year built
--
Additional Details
MORTGAGE INFO
ESTIMATED PAYMENT
Location
Some information about this property - Oxer Place

Book a Showing
Find your dream home ✨
I agree to receive marketing and customer service calls and text messages from homepapa. Consent is not a condition of purchase. Msg/data rates may apply. Msg frequency varies. Reply STOP to unsubscribe. Privacy Policy & Terms of Service.






