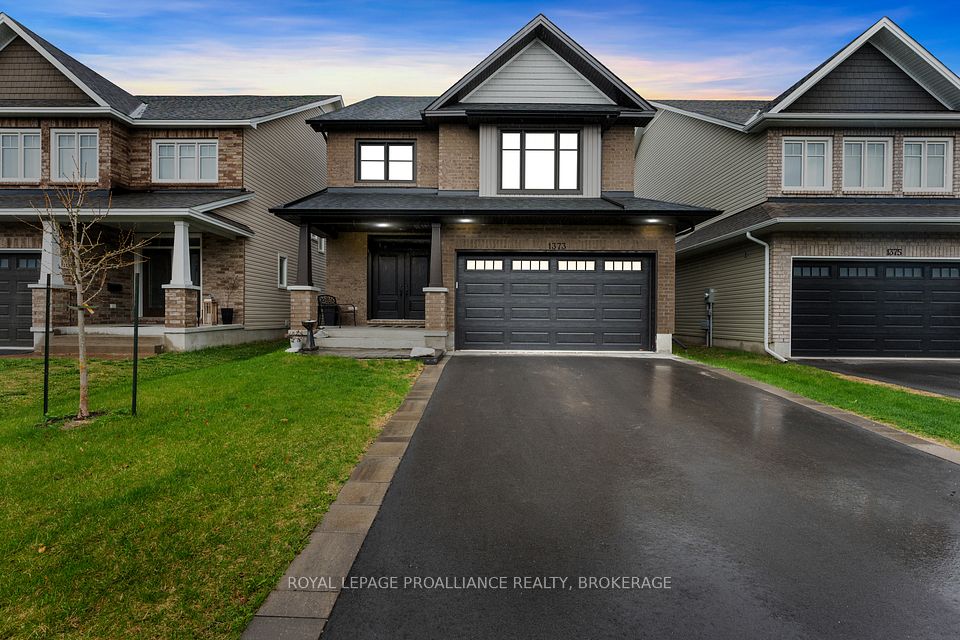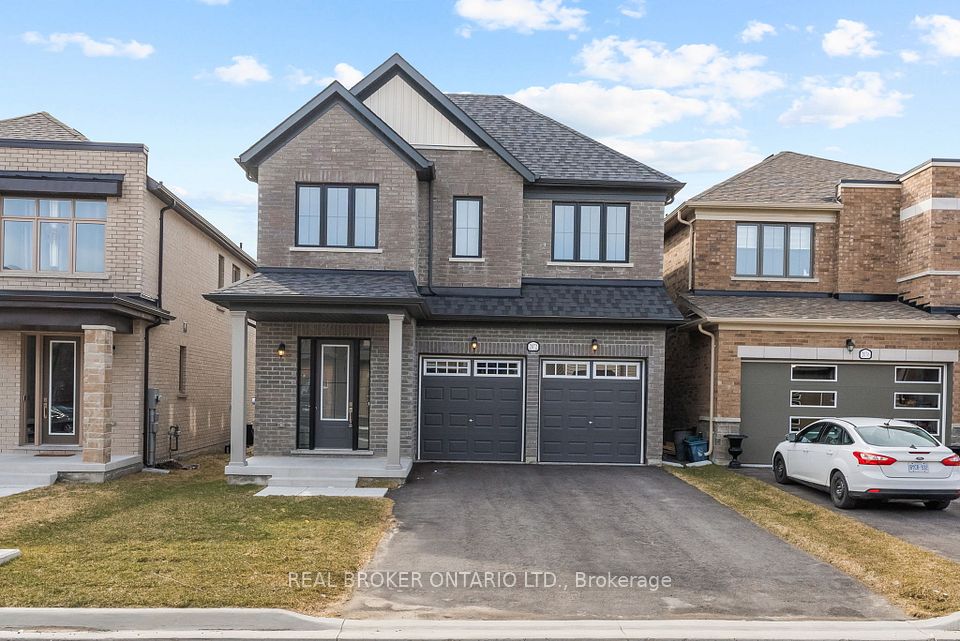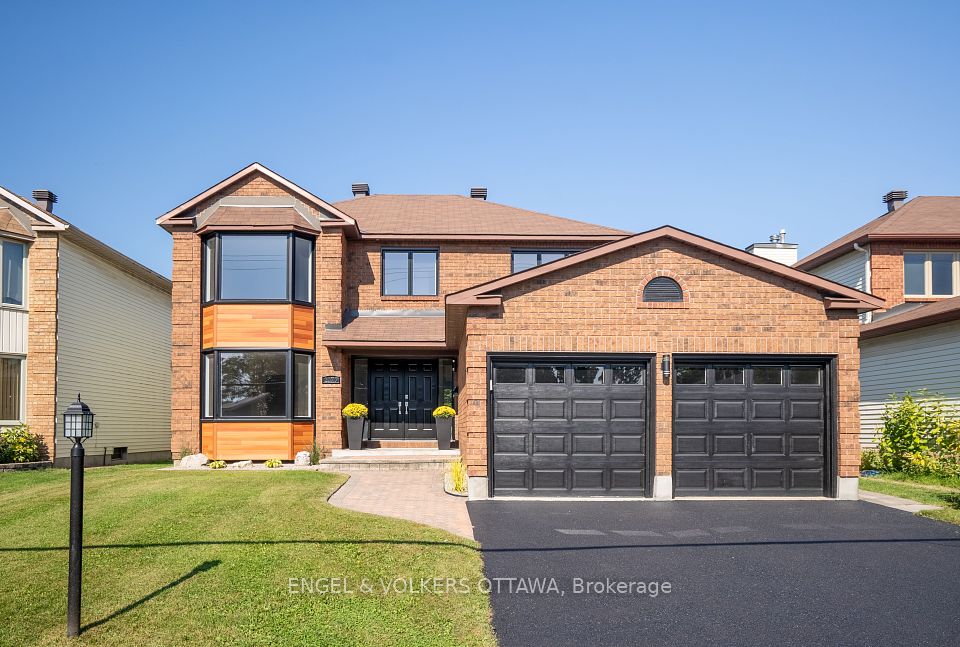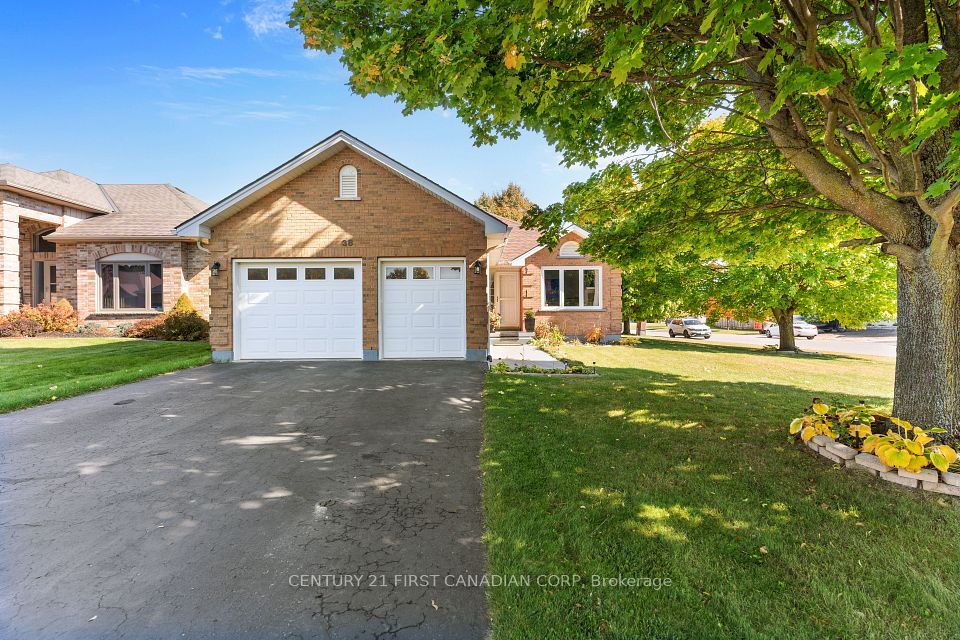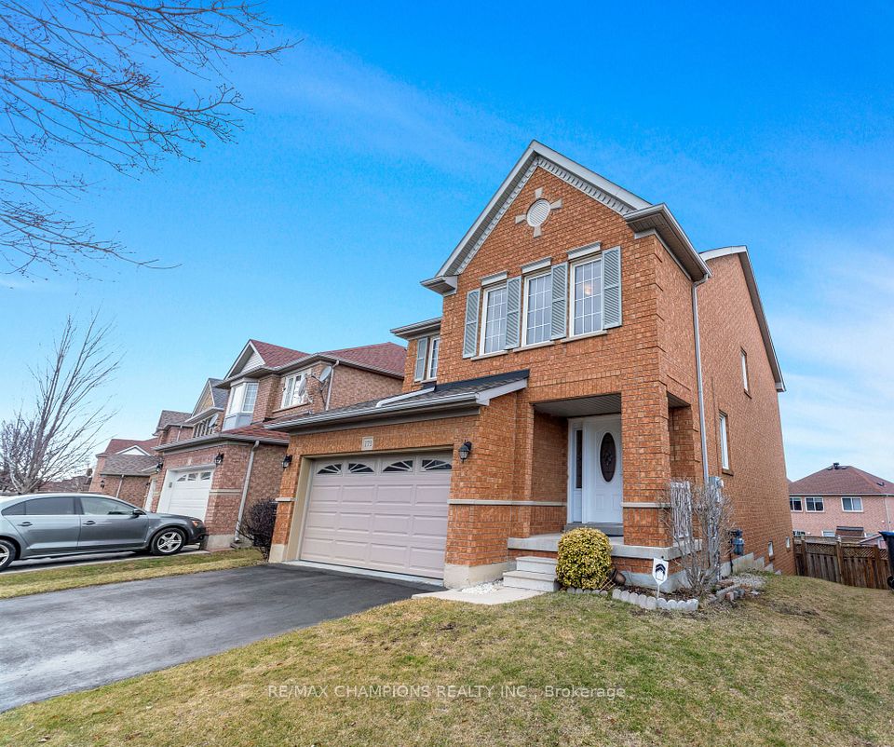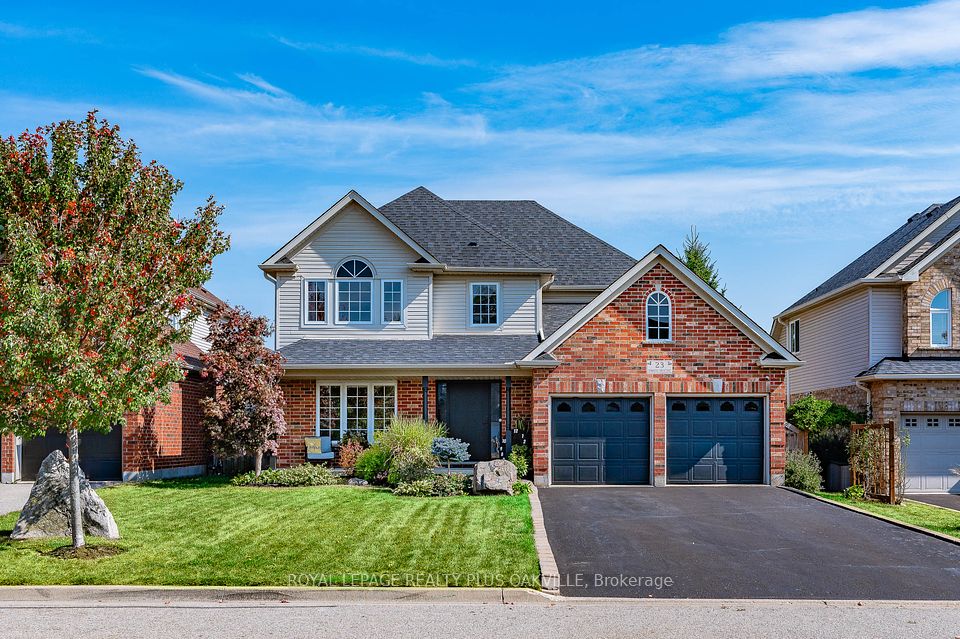$899,000
32 Amherst Avenue, Toronto C03, ON M6E 1Z3
Price Comparison
Property Description
Property type
Detached
Lot size
N/A
Style
Bungalow
Approx. Area
N/A
Room Information
| Room Type | Dimension (length x width) | Features | Level |
|---|---|---|---|
| Kitchen | 6.6 x 3.1 m | Combined w/Dining, Breakfast Bar, Tile Floor | Main |
| Dining Room | 6.6 x 3.1 m | Combined w/Kitchen, Tile Floor, Combined w/Living | Main |
| Primary Bedroom | 4.2 x 3.3 m | His and Hers Closets, Hardwood Floor | Main |
| Bedroom 2 | 3.2 x 3.2 m | Closet, Hardwood Floor | Main |
About 32 Amherst Avenue
Welcome to your next move in Oakwood Village Torontos best-kept secret where community charm meets serious upside. This fully detached, beautifully updated bungalow brings style and opportunity together under one roof. Inside, a sleek eat-in kitchen and breakfast bar flows into a sun-filled dining area that practically begs for Sunday brunches. Spacious bedrooms with large closets and windows lets the light pour in. Need more? 3 Car parking with double garage and front pad! A separate entrance to the finished lower level with laundry and a rough-in kitchen means a nanny suite or income potential is already baked in. Bonus ~Approved city plans for a 3 story home and laneway house opportunity awaits! Out back, a private hot tub oasis gives you space to relax, recharge, and maybe even brag a little. Steps from schools, restaurants, shops and the upcoming Eglinton LRT, this home is perfectly positioned for growth and lifestyle.
Home Overview
Last updated
1 hour ago
Virtual tour
None
Basement information
Finished, Separate Entrance
Building size
--
Status
In-Active
Property sub type
Detached
Maintenance fee
$N/A
Year built
--
Additional Details
MORTGAGE INFO
ESTIMATED PAYMENT
Location
Some information about this property - Amherst Avenue

Book a Showing
Find your dream home ✨
I agree to receive marketing and customer service calls and text messages from homepapa. Consent is not a condition of purchase. Msg/data rates may apply. Msg frequency varies. Reply STOP to unsubscribe. Privacy Policy & Terms of Service.








