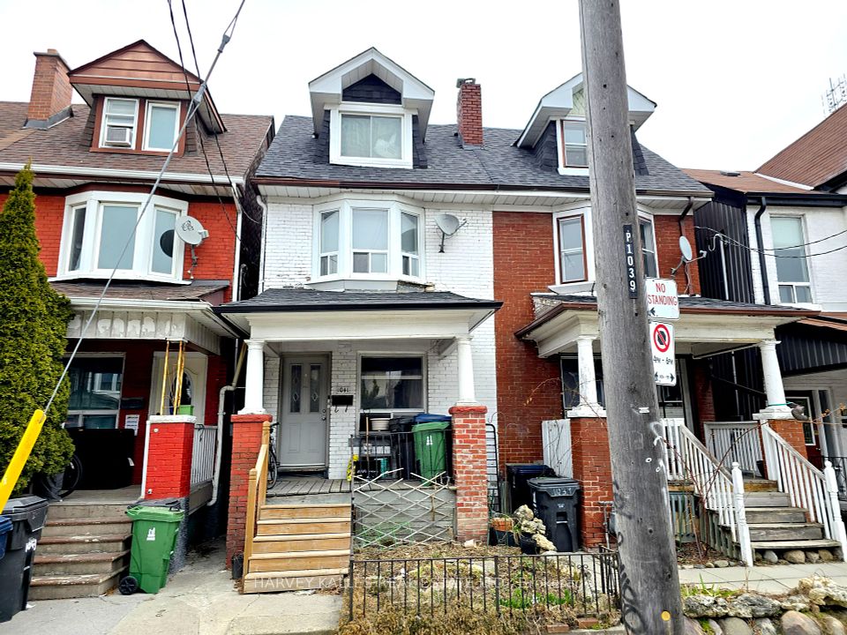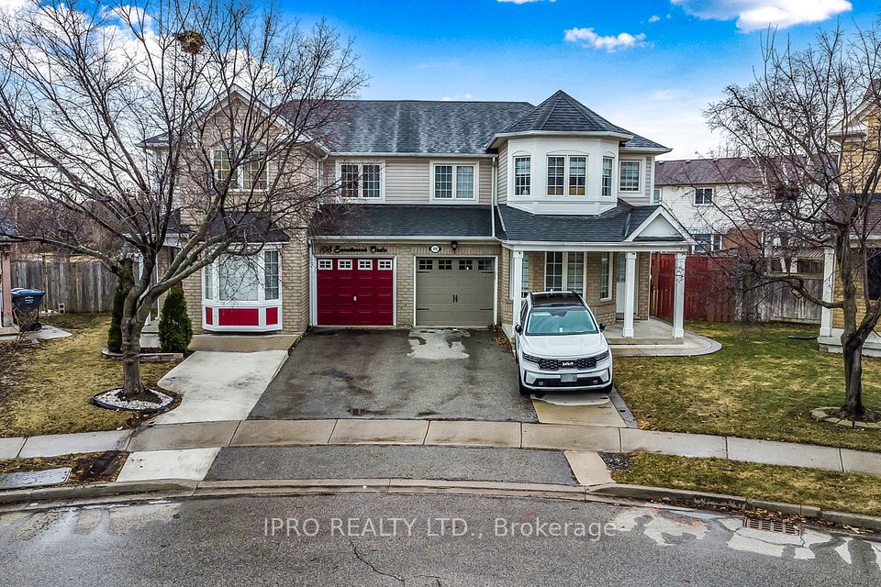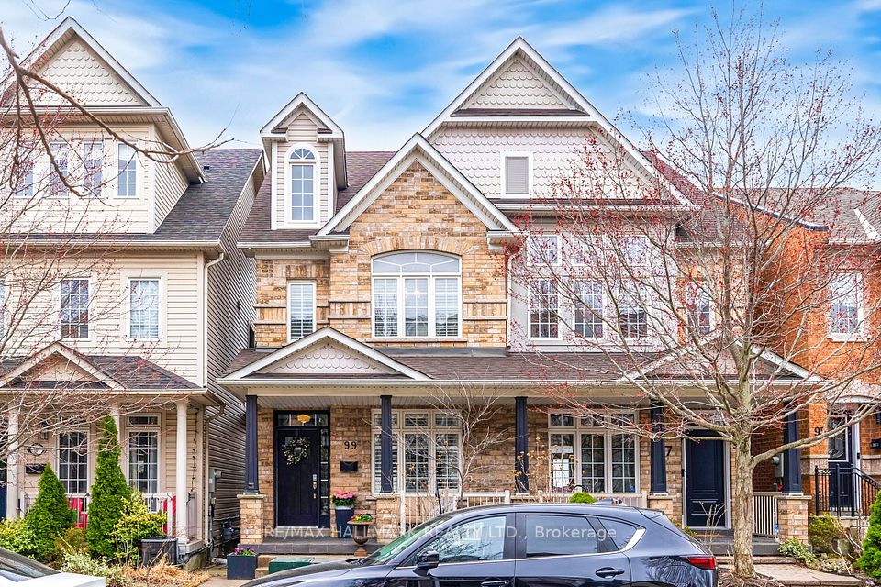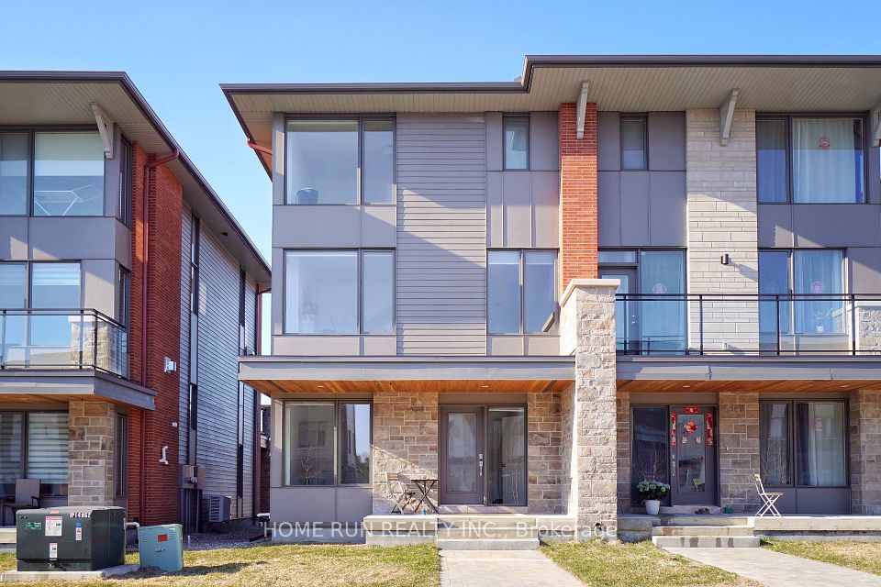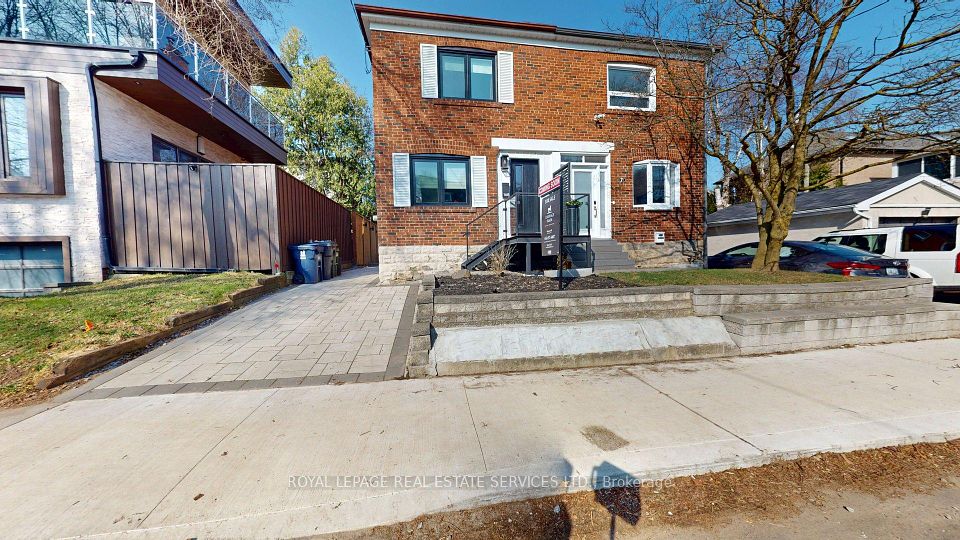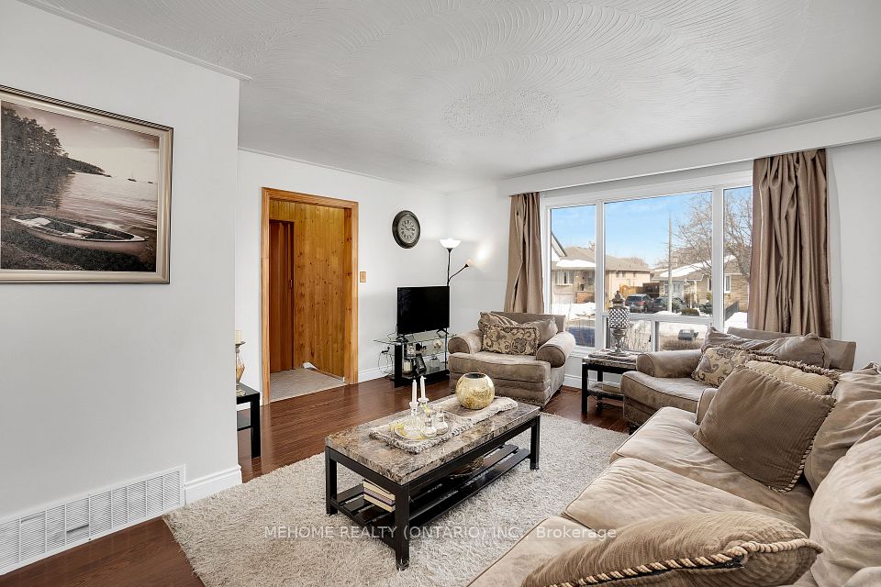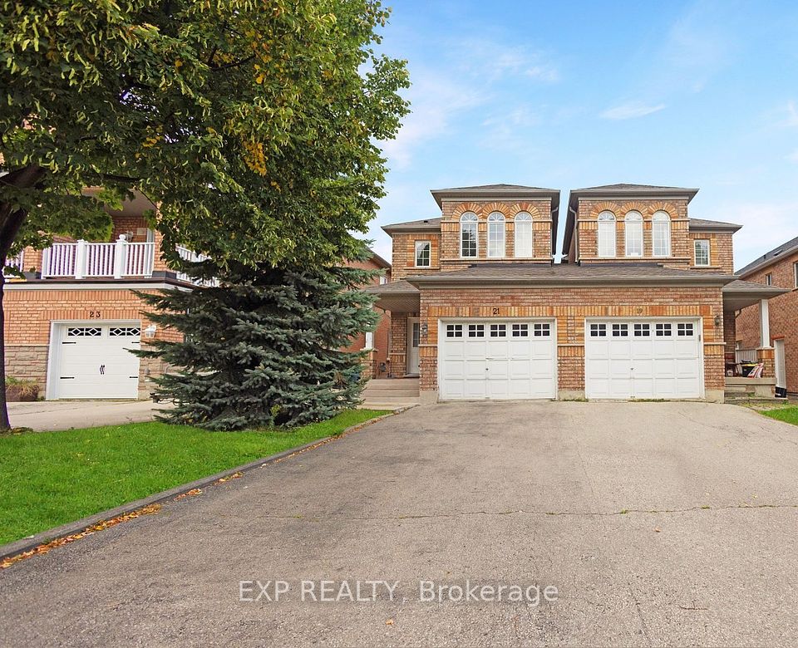$897,000
32 Ashdale Road, Brampton, ON L6Y 5M7
Price Comparison
Property Description
Property type
Semi-Detached
Lot size
N/A
Style
2-Storey
Approx. Area
N/A
Room Information
| Room Type | Dimension (length x width) | Features | Level |
|---|---|---|---|
| Living Room | 6.13 x 3.23 m | Overlooks Garden, Combined w/Dining, Open Concept | Main |
| Dining Room | 3.23 x 6.13 m | Combined w/Living, Open Concept, Window | Main |
| Kitchen | 3.96 x 3.47 m | Breakfast Area, Ceramic Backsplash, W/O To Yard | Main |
| Primary Bedroom | 4.27 x 3.96 m | 4 Pc Ensuite, Walk-In Closet(s), Laminate | Second |
About 32 Ashdale Road
**Sunny & Bright** This exceptionally well-maintained and highly practical all-brick semi-detached home boasts9-foot ceilings and stylish pot lights throughout the main level. The home is spotless, inviting, and exudes a cozy atmosphere, featuring a large eat-in kitchen equipped with modern stainless steel appliances. With three spacious bedrooms and a total of four washrooms, this home offers ample space for comfortable living. The finished basement includes an additional office, a cold room, abundant storage space, and a washroom. Conveniently, the basement door is located right next to the entrance from the garage, making it an ideal candidate for a potential rental unit. Situated right on the border of Mississauga, this property offers a prime location. The beautiful yard features interlock paving, adding to the home's charm. With plenty of parking space and a fantastic location on the edge of Mississauga, this home is a true gem!
Home Overview
Last updated
Apr 1
Virtual tour
None
Basement information
Finished, Separate Entrance
Building size
--
Status
In-Active
Property sub type
Semi-Detached
Maintenance fee
$N/A
Year built
2025
Additional Details
MORTGAGE INFO
ESTIMATED PAYMENT
Location
Some information about this property - Ashdale Road

Book a Showing
Find your dream home ✨
I agree to receive marketing and customer service calls and text messages from homepapa. Consent is not a condition of purchase. Msg/data rates may apply. Msg frequency varies. Reply STOP to unsubscribe. Privacy Policy & Terms of Service.







