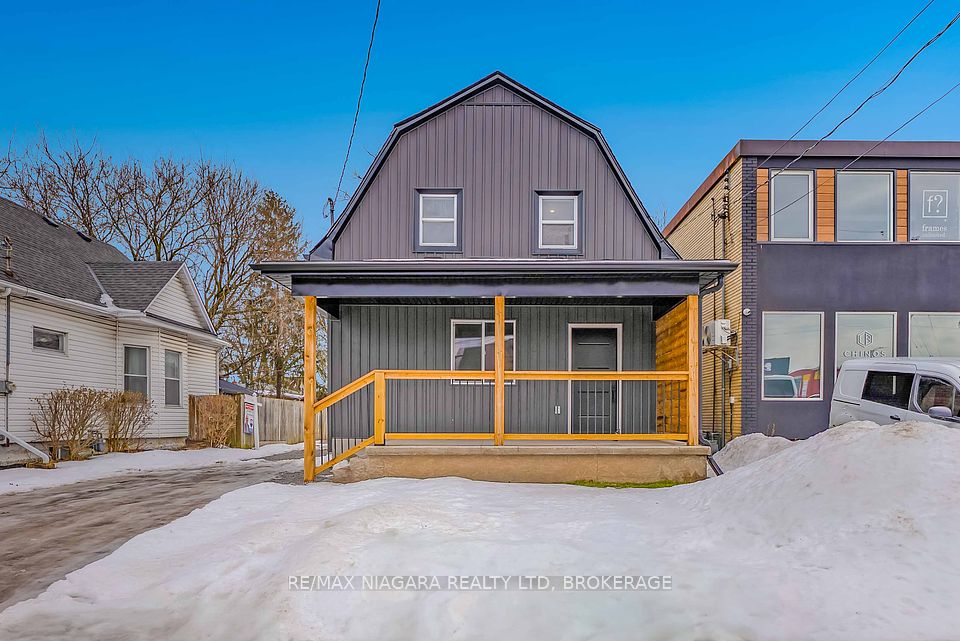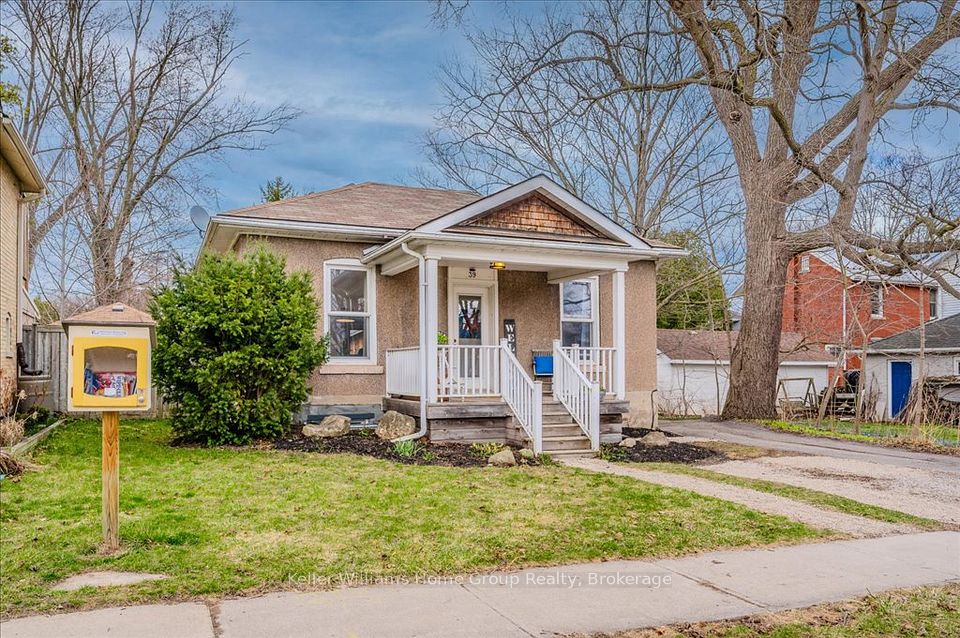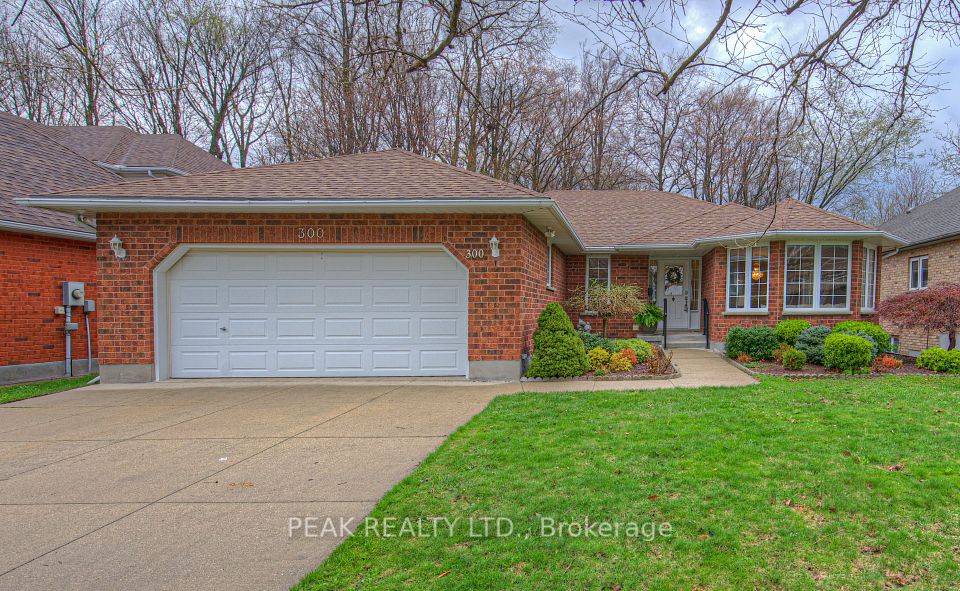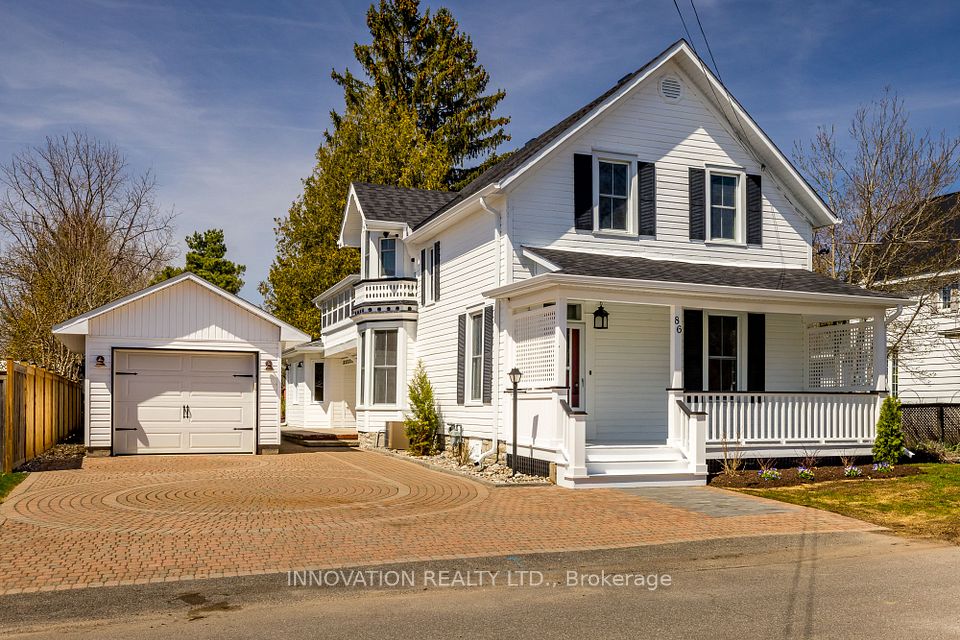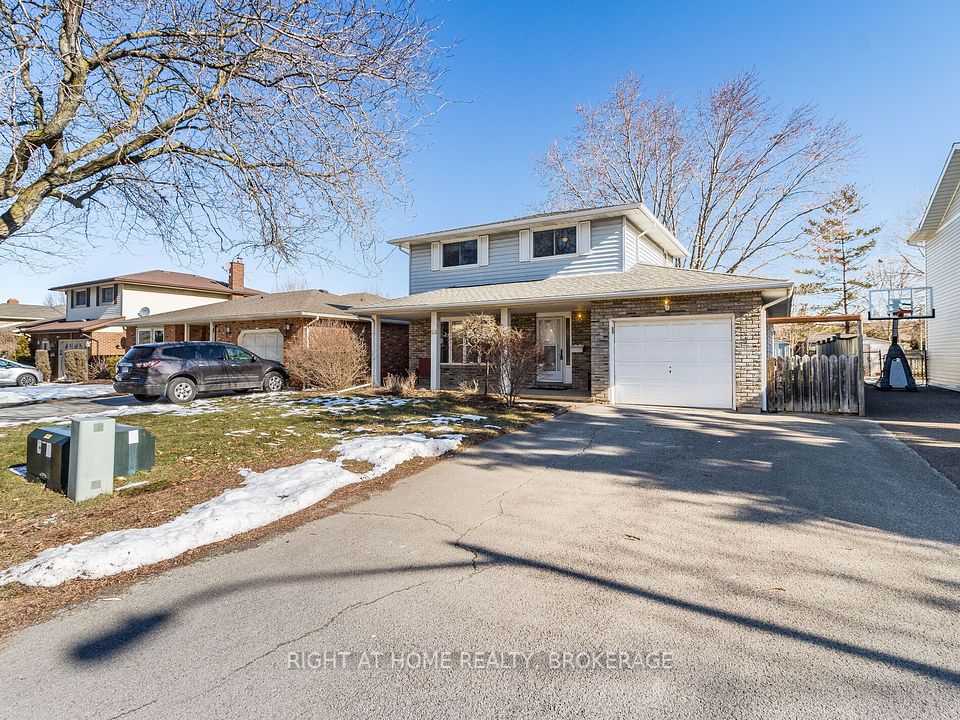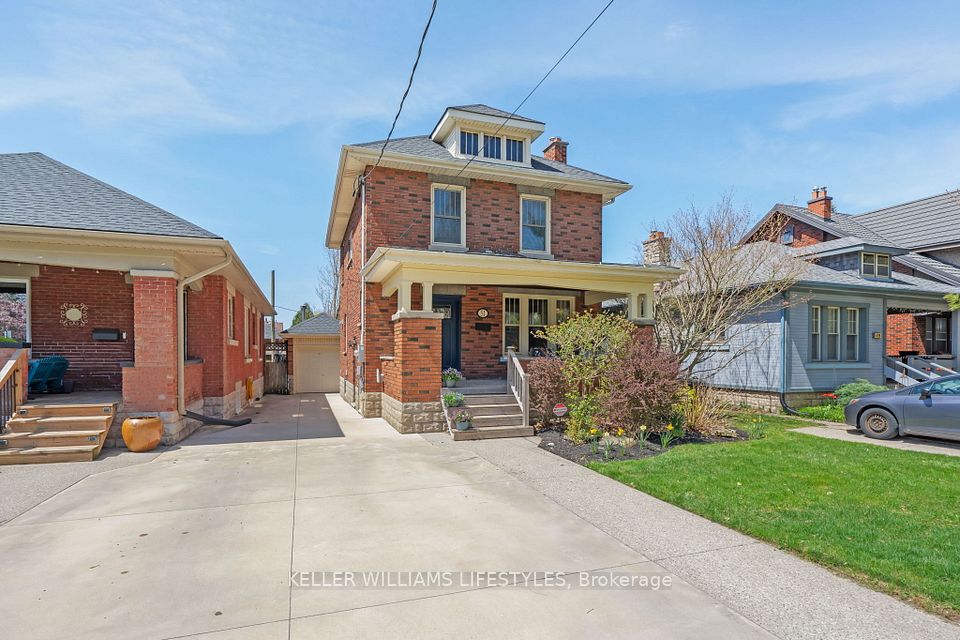$879,800
Last price change Apr 4
32 Blackburn Street, Cambridge, ON N1S 0E1
Price Comparison
Property Description
Property type
Detached
Lot size
N/A
Style
2-Storey
Approx. Area
N/A
Room Information
| Room Type | Dimension (length x width) | Features | Level |
|---|---|---|---|
| Kitchen | 5.36 x 2.67 m | N/A | Main |
| Living Room | 6.5 x 4.57 m | Combined w/Dining, Gas Fireplace | Main |
| Bathroom | 0.1 x 0.1 m | 2 Pc Bath | Main |
| Primary Bedroom | 4.85 x 3.78 m | Walk-In Closet(s), 4 Pc Ensuite | Second |
About 32 Blackburn Street
You don't want to miss this beautiful one year old, fully detached home. Features open concept main floor with soaring 9 foot ceilings. Kitchen features a large island, granite counter tops, brand new appliances. Living room/ dining room features engineered hardwood flooring and a gas fireplace and sliders to the backyard. Upstairs features handy laundry room and 3 spacious bedrooms. Primary bedroom has a large walk-in closet and ensuite with double sinks and large walk-in shower. Extras include central air, roughed in plumbing for 3 piece bathroom in the basement, gas pipe for a gas stove, water line for fridge, gas line increased to 1 1/4 inch, roughed-in sink for future wet bar, surge protector on the hydro panel. 1 1/2 car garage with garage door opener. Located in Westwood Village, a great new neighbourhood in West Galt, Cambridge. Ideal for families to flourish. Handy to walking trails and parks. Minutes from local shops, restaurants and amenities of downtown Cambridge. Also handy to Hwy 401 and Conestoga College.
Home Overview
Last updated
Apr 11
Virtual tour
None
Basement information
Unfinished
Building size
--
Status
In-Active
Property sub type
Detached
Maintenance fee
$N/A
Year built
2024
Additional Details
MORTGAGE INFO
ESTIMATED PAYMENT
Location
Some information about this property - Blackburn Street

Book a Showing
Find your dream home ✨
I agree to receive marketing and customer service calls and text messages from homepapa. Consent is not a condition of purchase. Msg/data rates may apply. Msg frequency varies. Reply STOP to unsubscribe. Privacy Policy & Terms of Service.







