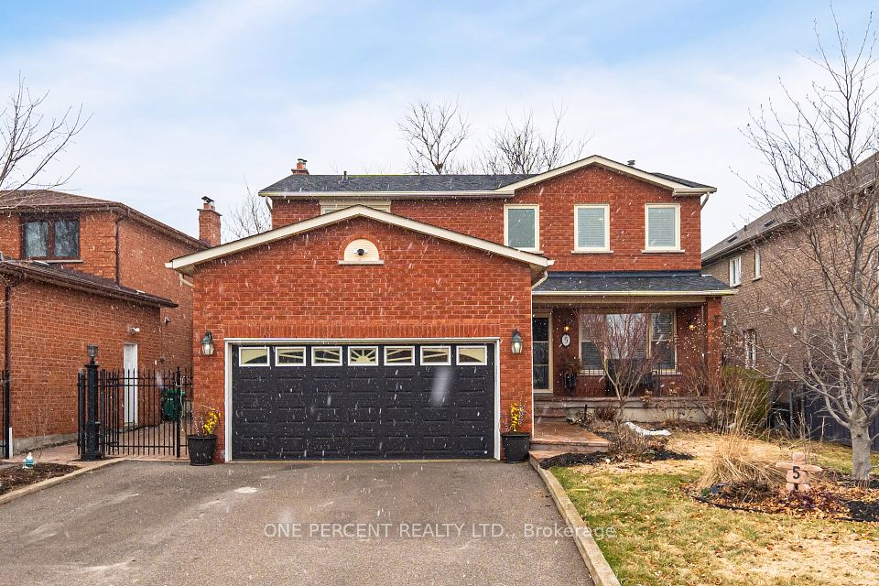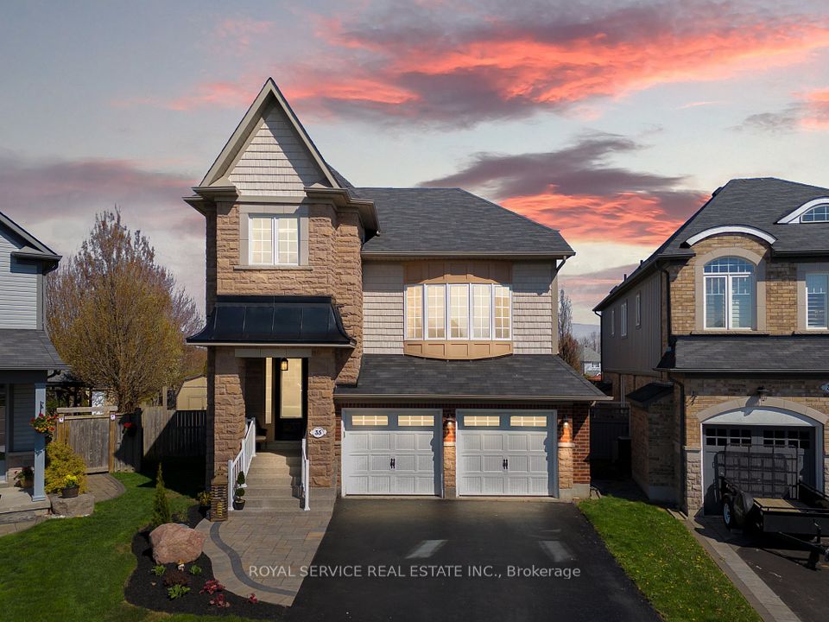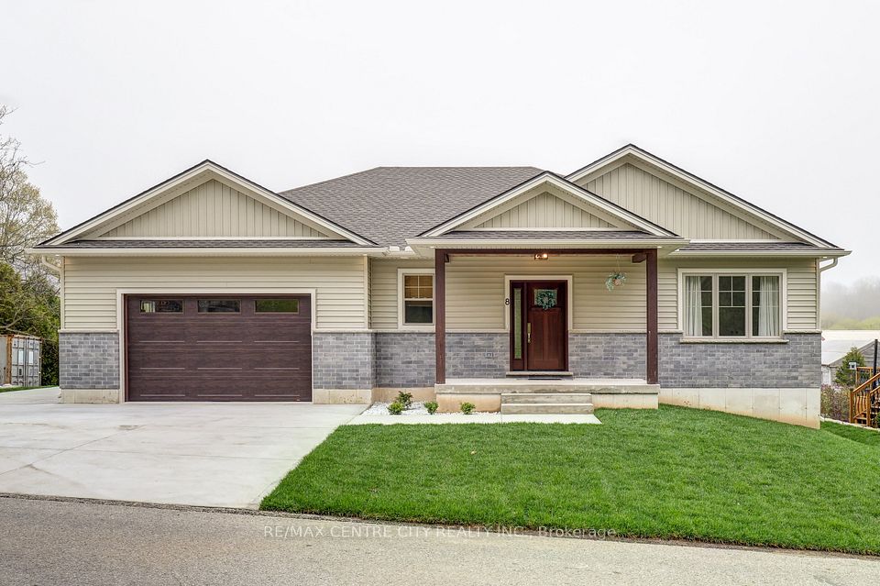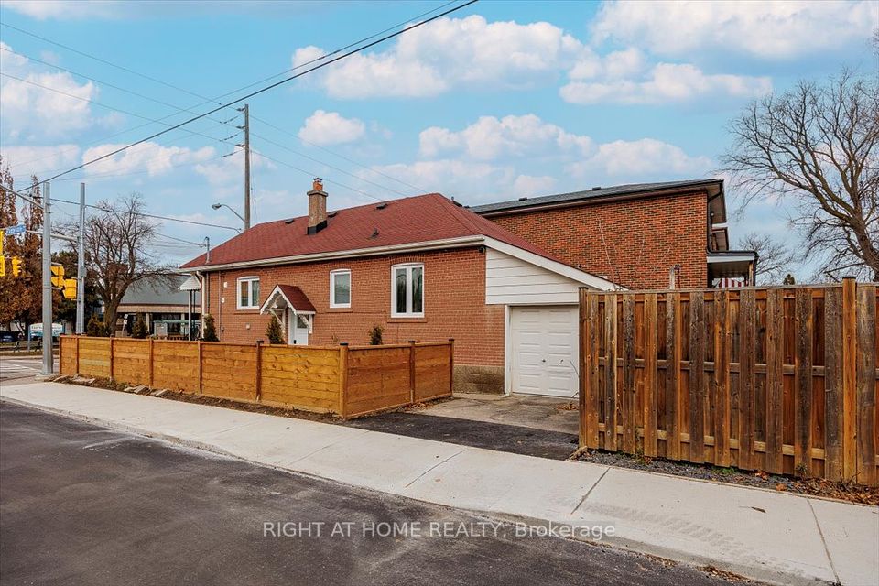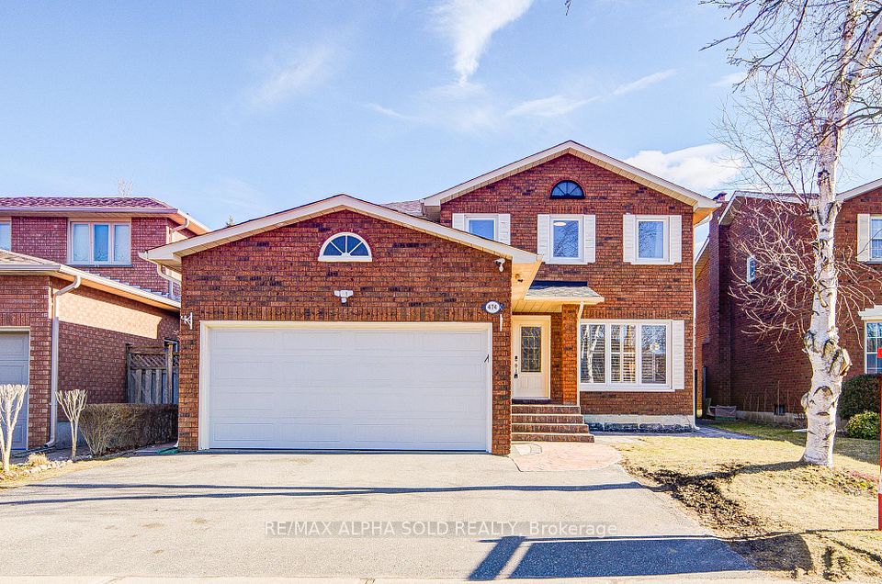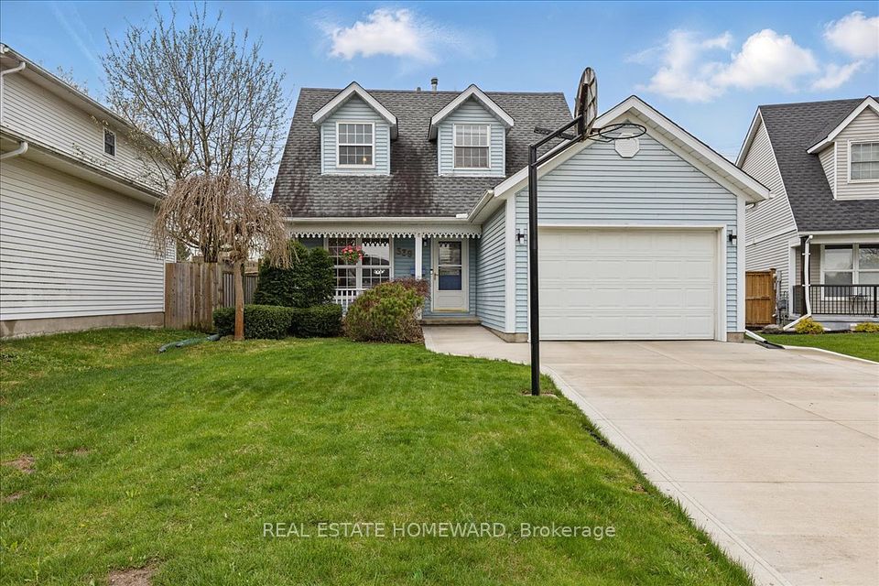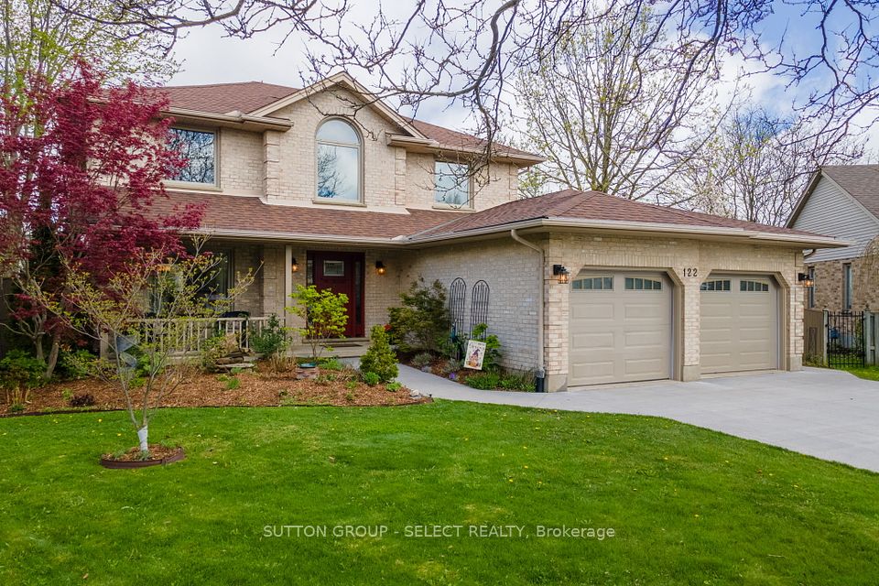$999,900
32 Branigan Crescent, Halton Hills, ON L7G 0N1
Price Comparison
Property Description
Property type
Detached
Lot size
N/A
Style
2-Storey
Approx. Area
N/A
Room Information
| Room Type | Dimension (length x width) | Features | Level |
|---|---|---|---|
| Living Room | 3.35 x 5.182 m | N/A | Ground |
| Breakfast | 4.114 x 3.048 m | N/A | Ground |
| Kitchen | 4.114 x 3.35 m | N/A | Ground |
| Other | 5.486 x 5.79 m | N/A | Ground |
About 32 Branigan Crescent
Welcome to This Sun-Filled, Upgraded Beauty in Georgetowns Newest Family-Friendly Community!Step through the elegant double door entry into a spacious foyer with soaring 9 ceilings on the main floor. This beautifully designed home features a bright open-concept living and dining area with large windows that flood the space with natural light.The chef-inspired kitchen is perfect for entertaining, boasting granite countertops, a stylish backsplash, stainless steel appliances, and a double-door fridge.Upstairs, youll find four generously sized bedrooms, including a luxurious primary suite with a spa-like 5-piece ensuite and walk-in closet.The lookout basement includes oversized windows and a builder-installed separate side entrance, offering endless potential for future use or income.With over $50K in builder upgrades, this home blends comfort, style, and functionality in a growing neighbourhood youll love to call home.Dont miss this must-see opportunity!
Home Overview
Last updated
1 day ago
Virtual tour
None
Basement information
Unfinished, Full
Building size
--
Status
In-Active
Property sub type
Detached
Maintenance fee
$N/A
Year built
--
Additional Details
MORTGAGE INFO
ESTIMATED PAYMENT
Location
Some information about this property - Branigan Crescent

Book a Showing
Find your dream home ✨
I agree to receive marketing and customer service calls and text messages from homepapa. Consent is not a condition of purchase. Msg/data rates may apply. Msg frequency varies. Reply STOP to unsubscribe. Privacy Policy & Terms of Service.







