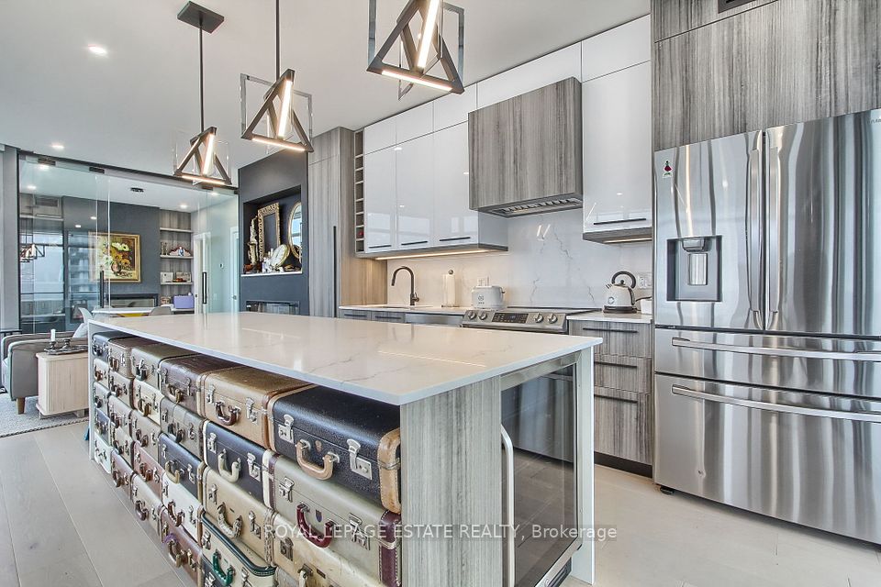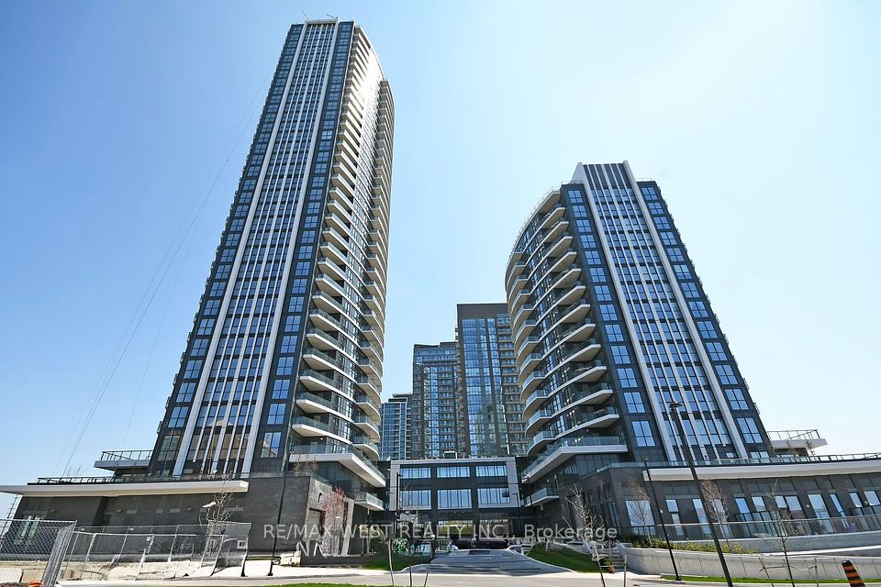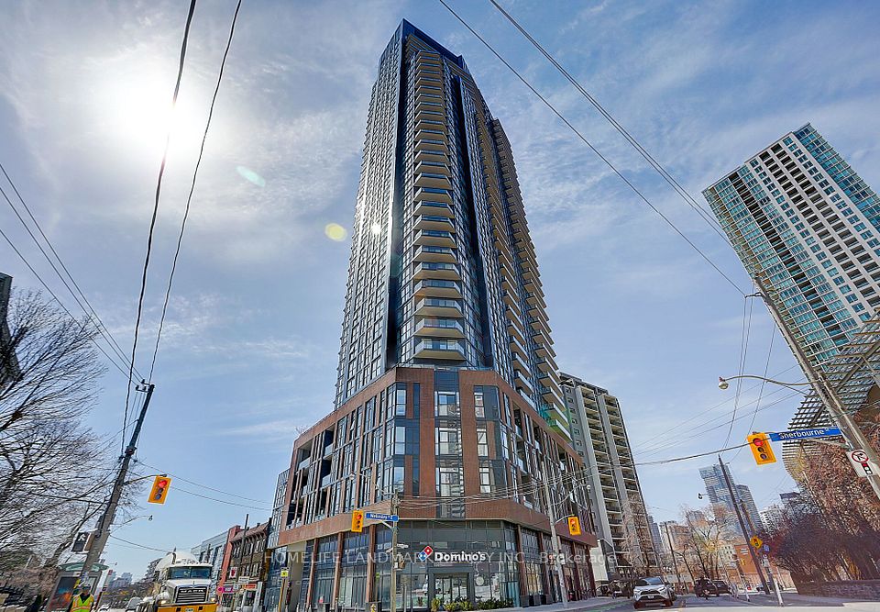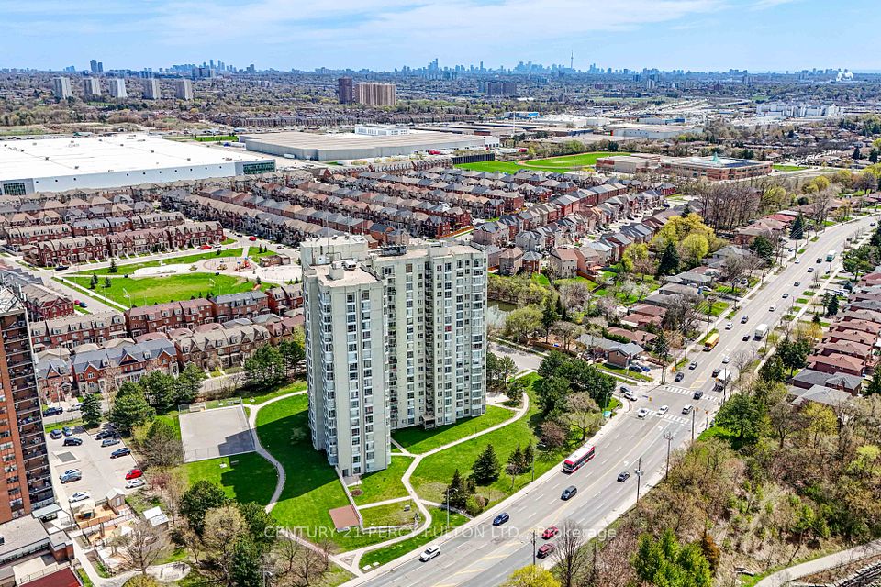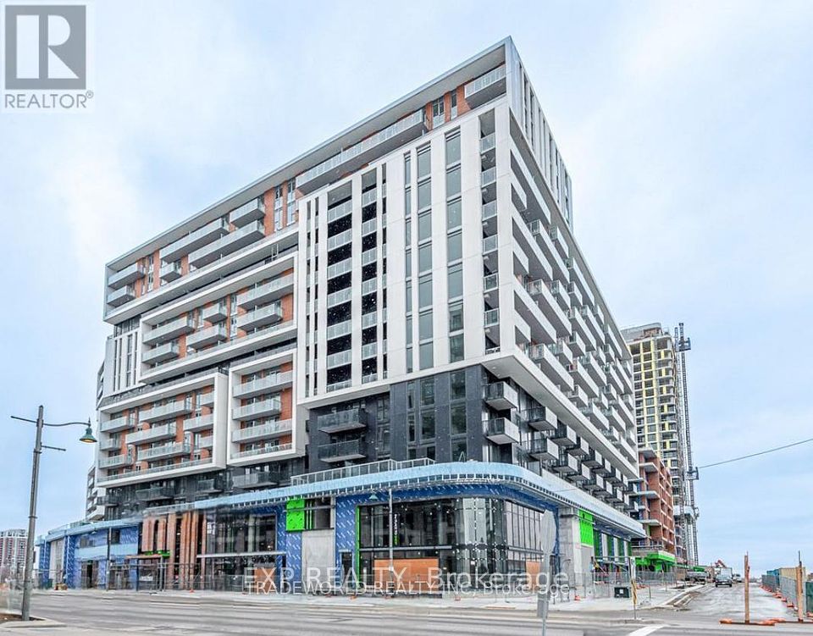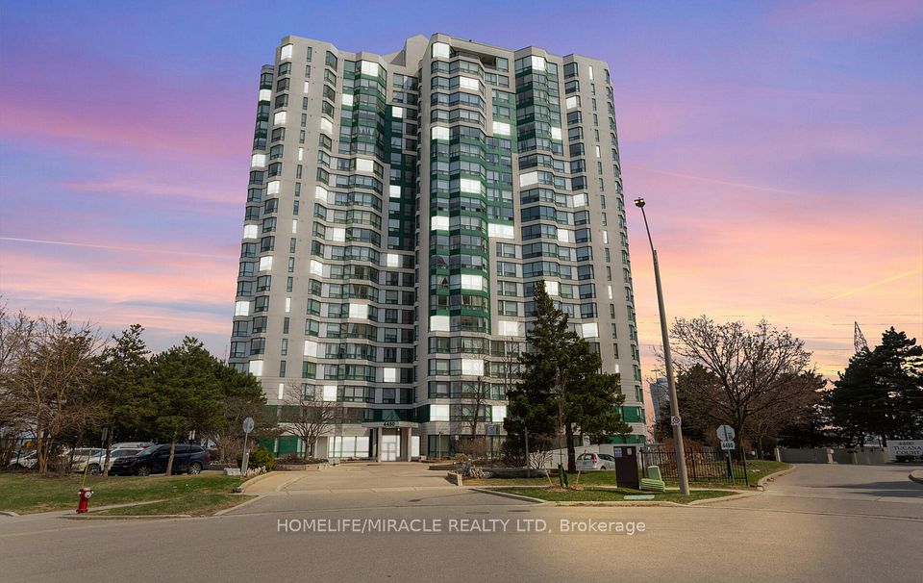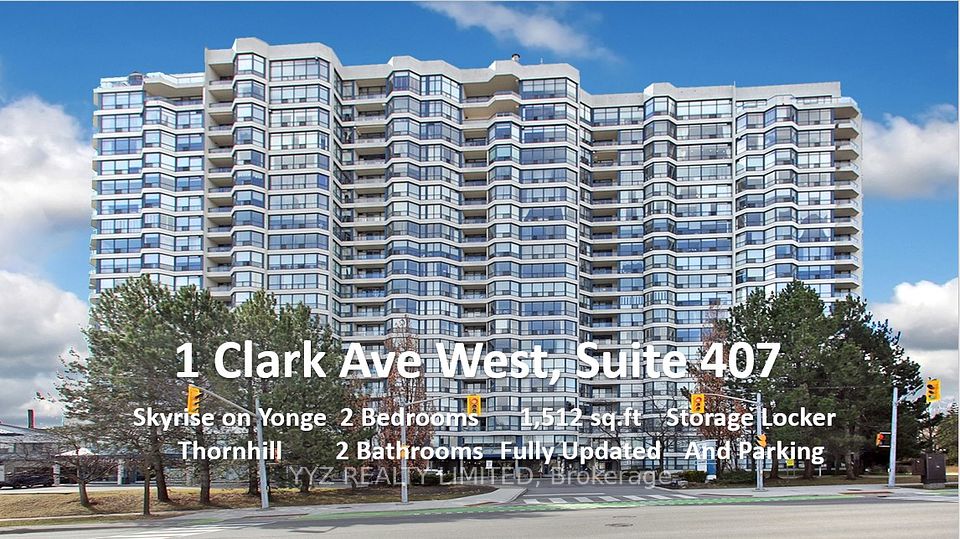$788,000
32 Forest Manor Road, Toronto C15, ON M2J 1M5
Virtual Tours
Price Comparison
Property Description
Property type
Condo Apartment
Lot size
N/A
Style
Apartment
Approx. Area
N/A
Room Information
| Room Type | Dimension (length x width) | Features | Level |
|---|---|---|---|
| Dining Room | 13.6 x 10.3 m | Hardwood Floor, Combined w/Kitchen, Laminate | Main |
| Living Room | 13 x 12 m | Window Floor to Ceiling, Laminate | Main |
| Kitchen | 13.6 x 10.3 m | Combined w/Dining, Stone Counters, Stainless Steel Appl | Main |
| Bedroom | 9 x 9 m | Laminate, Window, Closet | Main |
About 32 Forest Manor Road
Welcome To Emerald City. This Gorgeous 2+1 Corner Unit Has An Absolutely Stunning Panoramic View OfThe Toronto Skyline. Features Include: 9 Ft Ceiling And Engineered Hardwood Floors Throughout,Floor To Ceiling Windows, Modern Kitchen With High End Appliances, Stone Counter Tops, Custom WindowBlinds, Functional Den Layout, Large Balcony With Unobstructed Views, Pride Of Ownership And MuchMore. Amenities Include: Amenities, Includes Indoor Swimming Pool, Sauna, Concierge, Gym, Sauna,Party/Meeting Room, Theatre Room. Minutes To Fairview Mall, Don Mills Subway Station, Library,Medical Offices, Hwy 401, DVP and Much More. Don't Miss Out.
Home Overview
Last updated
4 hours ago
Virtual tour
None
Basement information
None
Building size
--
Status
In-Active
Property sub type
Condo Apartment
Maintenance fee
$711.67
Year built
--
Additional Details
MORTGAGE INFO
ESTIMATED PAYMENT
Location
Some information about this property - Forest Manor Road

Book a Showing
Find your dream home ✨
I agree to receive marketing and customer service calls and text messages from homepapa. Consent is not a condition of purchase. Msg/data rates may apply. Msg frequency varies. Reply STOP to unsubscribe. Privacy Policy & Terms of Service.







