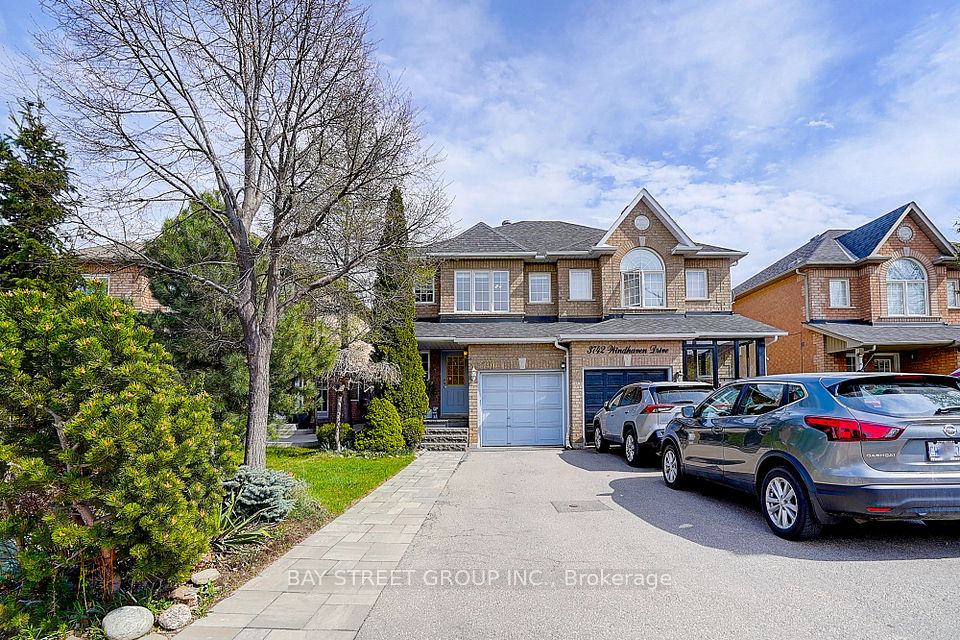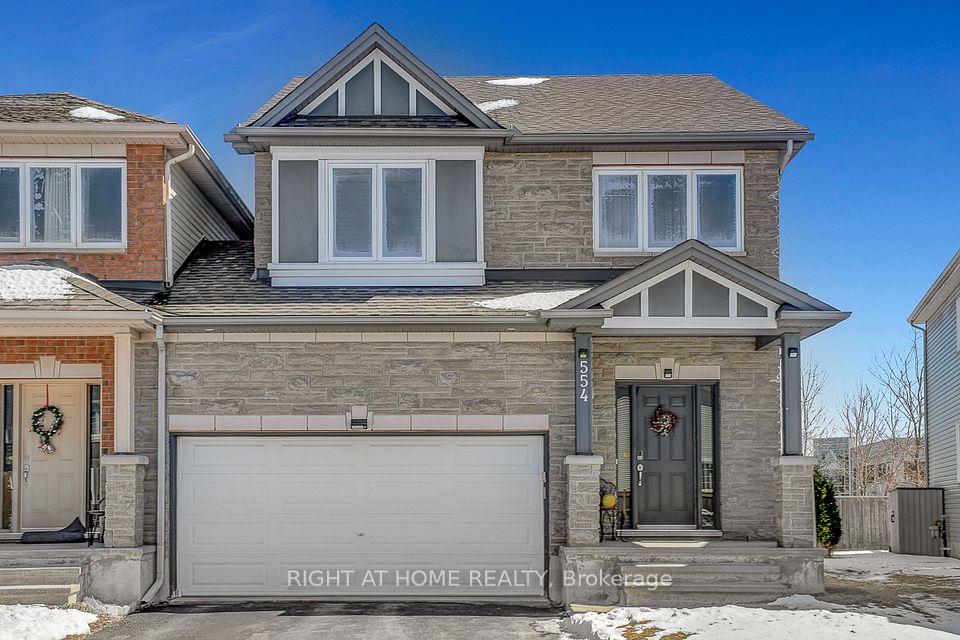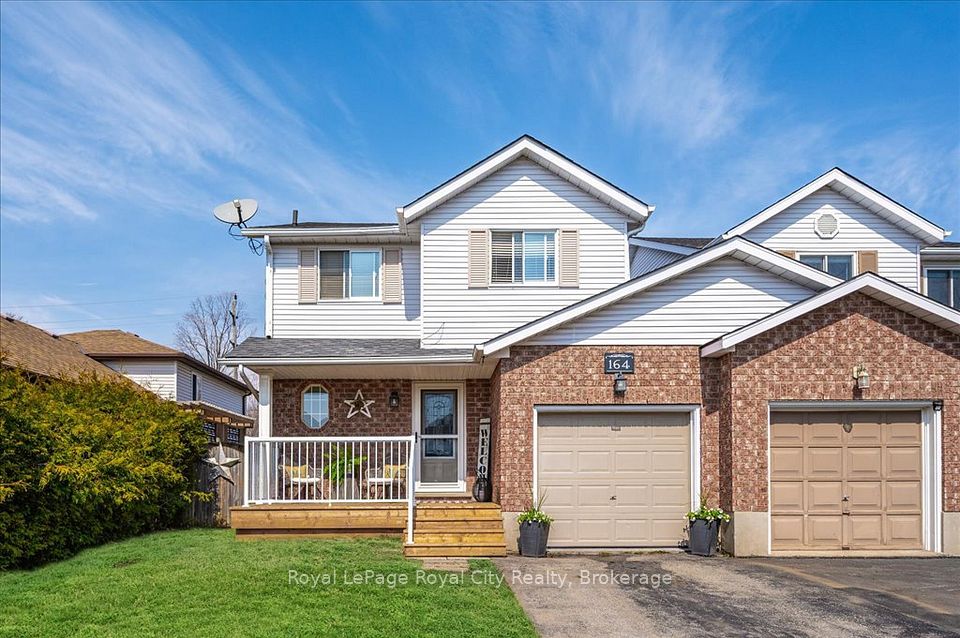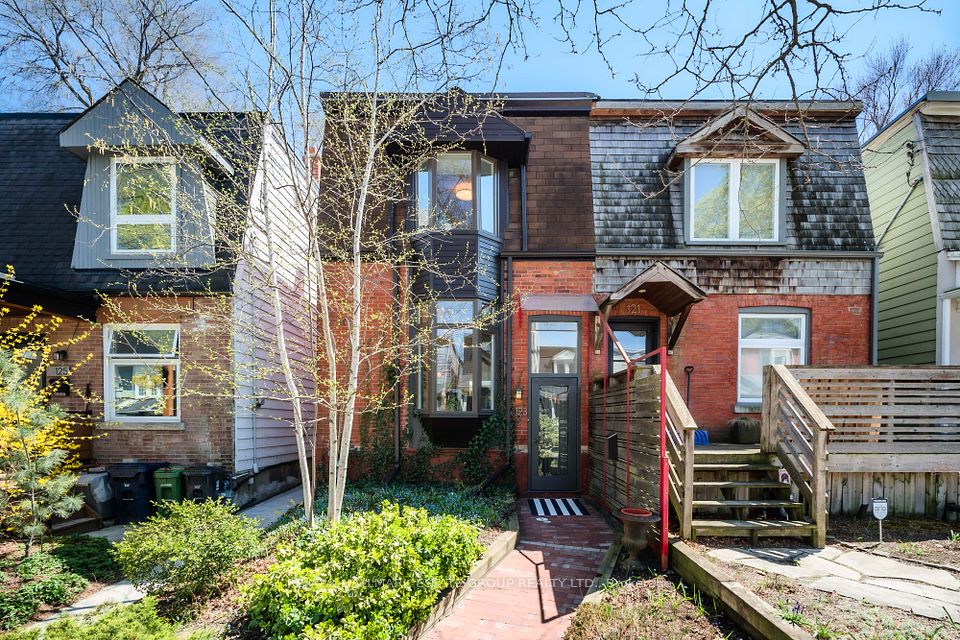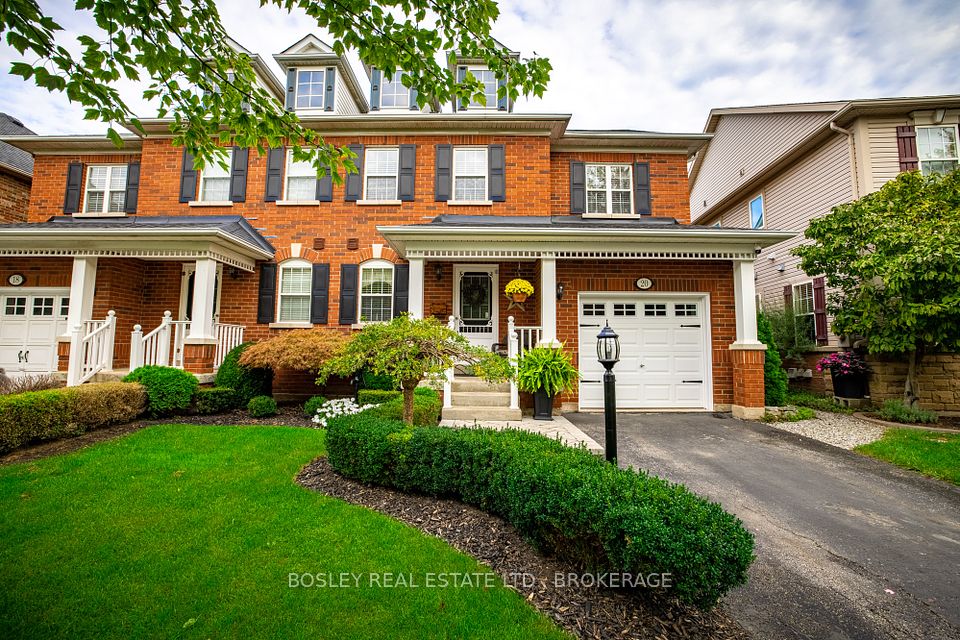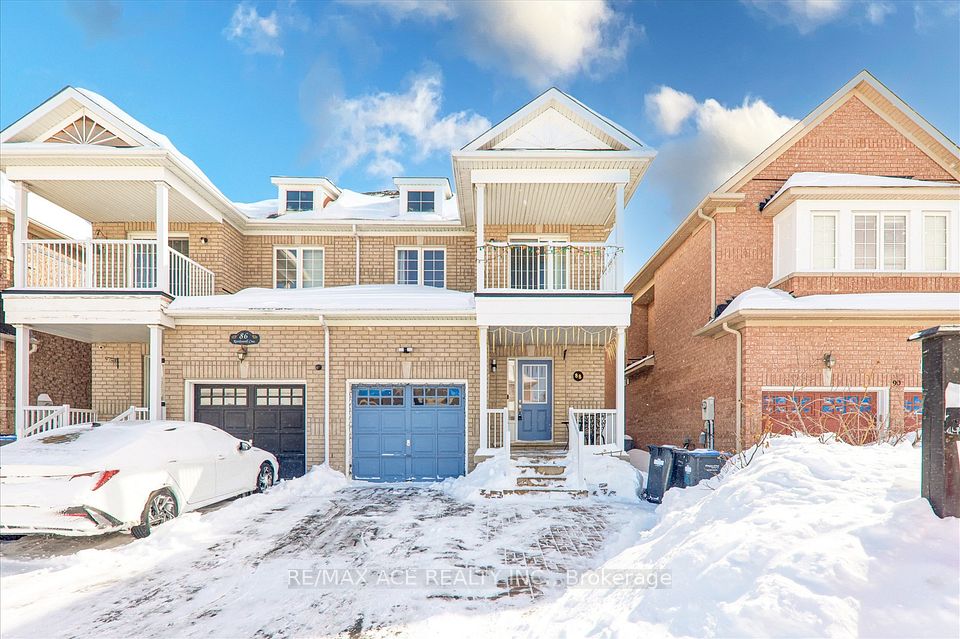$599,900
32 Gillespie Crescent, Hunt Club - Windsor Park Village and Area, ON K1V 9X8
Price Comparison
Property Description
Property type
Semi-Detached
Lot size
N/A
Style
2-Storey
Approx. Area
N/A
Room Information
| Room Type | Dimension (length x width) | Features | Level |
|---|---|---|---|
| Kitchen | 3.36 x 3.36 m | N/A | Ground |
| Living Room | 5.25 x 3.9 m | N/A | Ground |
| Dining Room | 3.97 x 3.05 m | N/A | Ground |
| Bathroom | 1.6 x 1.52 m | 2 Pc Bath | Ground |
About 32 Gillespie Crescent
Fabulous semi-detached home in the heart of Hunt Club Woods. Upon entering this lovely 3 bedroom / 3 bathroom family home, you will find a generous foyer with a few steps to into the open bright living room with wood burning fireplace. The main floor includes a well sized dining room, a nicely laid out eat-in kitchen, and a 2 piece bathroom. The upstairs features a spacious primary bedroom complete with a 4-piece ensuite bathroom & walk in closet. 2 additional large bedrooms share a full 4-piece family bathroom. The finished lower level includes a family room, a laundry room, garage access & a storage/utility room. Enjoy the privacy of the fully hedged pie-shaped lot complete with a spacious deck off the kitchen, and an oversized side yard. Well located near bus routes, great schools, parks, shopping, restaurants, the Hunt Club golf course, and within minutes to the airport, Mooney's Bay and downtown. Recent improvements include furnace & AC (2017), roof (2012), windows (2005), outdoor walkway/stairs rebuilt (2015)- all improvement dates are approximate. 24 hrs irrevocable on all offers.
Home Overview
Last updated
3 days ago
Virtual tour
None
Basement information
Finished
Building size
--
Status
In-Active
Property sub type
Semi-Detached
Maintenance fee
$N/A
Year built
2024
Additional Details
MORTGAGE INFO
ESTIMATED PAYMENT
Location
Some information about this property - Gillespie Crescent

Book a Showing
Find your dream home ✨
I agree to receive marketing and customer service calls and text messages from homepapa. Consent is not a condition of purchase. Msg/data rates may apply. Msg frequency varies. Reply STOP to unsubscribe. Privacy Policy & Terms of Service.







