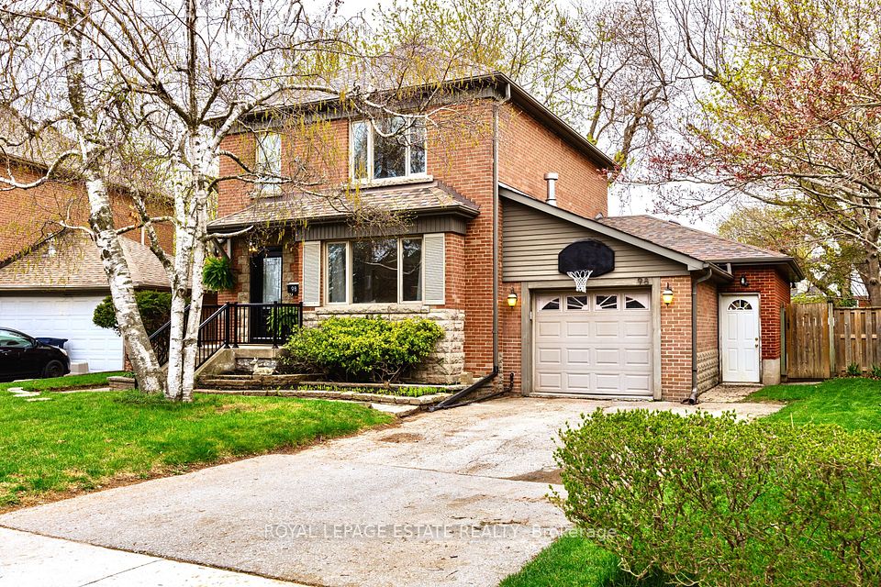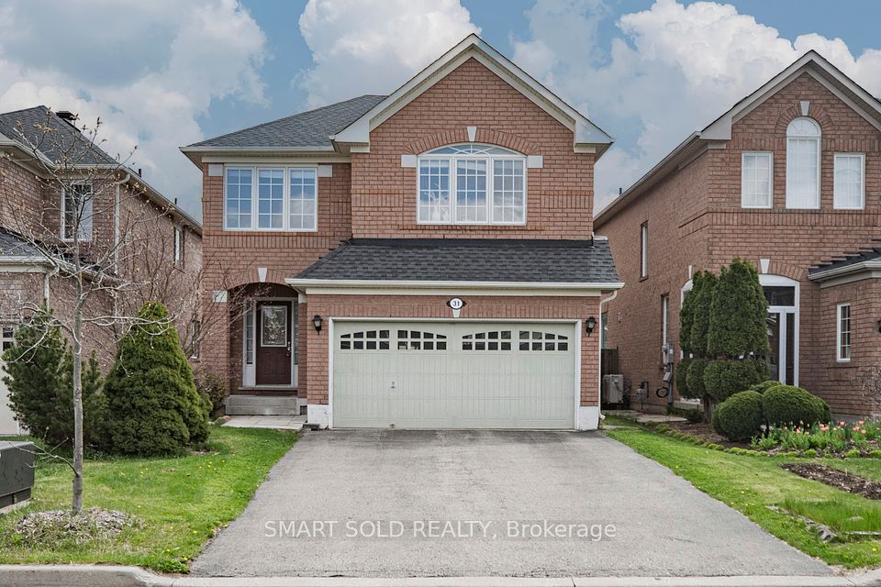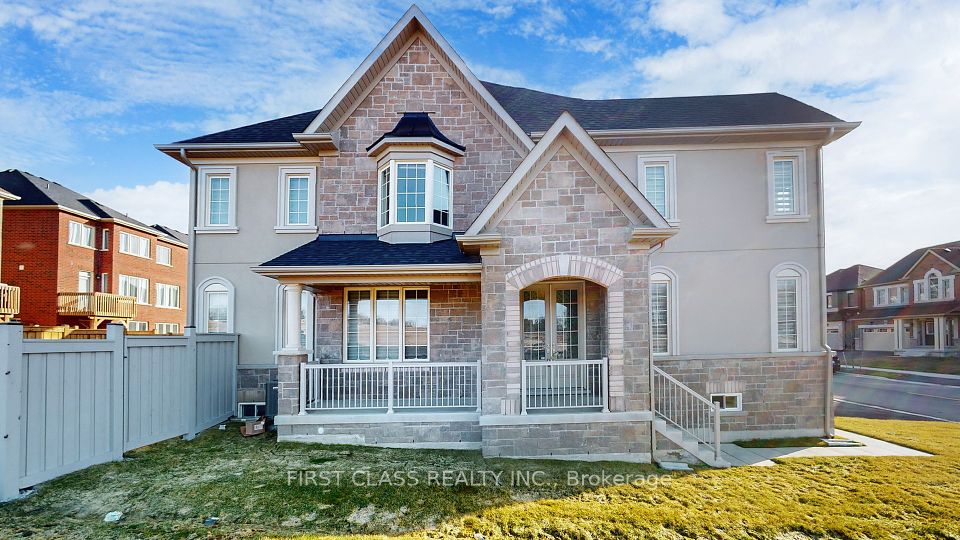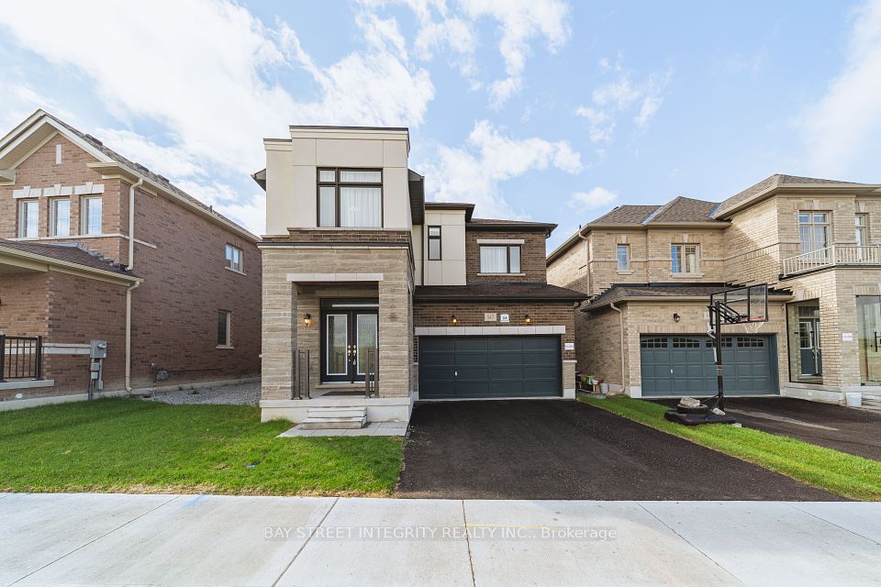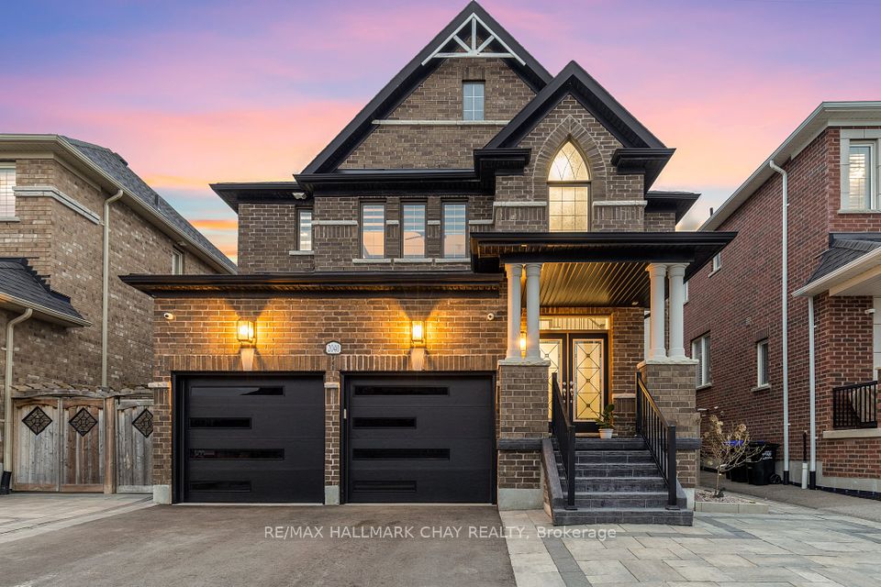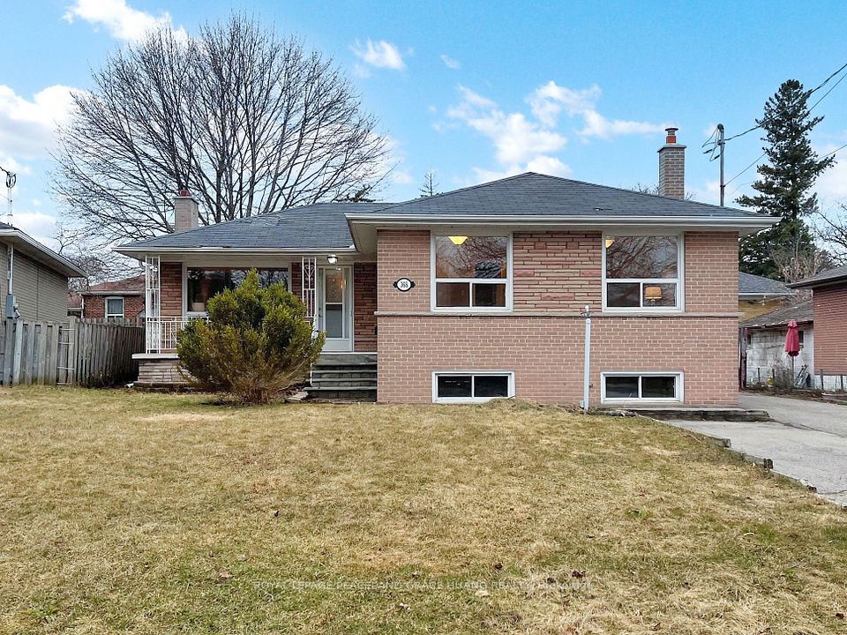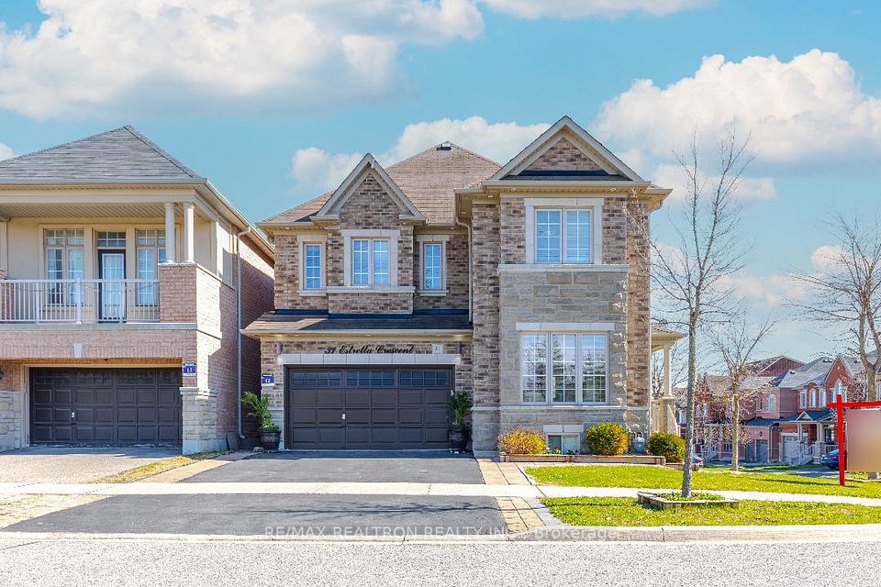$1,624,900
32 Greystone Crescent, Halton Hills, ON L7G 1G9
Virtual Tours
Price Comparison
Property Description
Property type
Detached
Lot size
N/A
Style
2-Storey
Approx. Area
N/A
Room Information
| Room Type | Dimension (length x width) | Features | Level |
|---|---|---|---|
| Foyer | 3.68 x 2.98 m | Tile Floor | Main |
| Living Room | 6.27 x 3.15 m | Hardwood Floor, Fireplace, B/I Shelves | Main |
| Kitchen | 3.965 x 4.295 m | Tile Floor, B/I Appliances, Quartz Counter | Main |
| Breakfast | 3.965 x 3.14 m | Tile Floor, B/I Bar, Overlook Patio | Main |
About 32 Greystone Crescent
Look no further - this move in ready custom home boasts a stunning design featuring too many upgrades and features to list. The open-concept 9ft high main floor with beautiful hardwood floors and oversized 24" x 47" tiles has a seamless flow. The oversized family kitchen is the heart of the home perfect for entertaining, featuring a spacious island with breakfast bar, quartz countertops, sleek stainless steel appliances and separate bar area. Walk out to a covered patio and beautiful landscaping. Child friendly crescent is waiting to welcome your family.
Home Overview
Last updated
15 hours ago
Virtual tour
None
Basement information
Finished
Building size
--
Status
In-Active
Property sub type
Detached
Maintenance fee
$N/A
Year built
2024
Additional Details
MORTGAGE INFO
ESTIMATED PAYMENT
Location
Some information about this property - Greystone Crescent

Book a Showing
Find your dream home ✨
I agree to receive marketing and customer service calls and text messages from homepapa. Consent is not a condition of purchase. Msg/data rates may apply. Msg frequency varies. Reply STOP to unsubscribe. Privacy Policy & Terms of Service.







