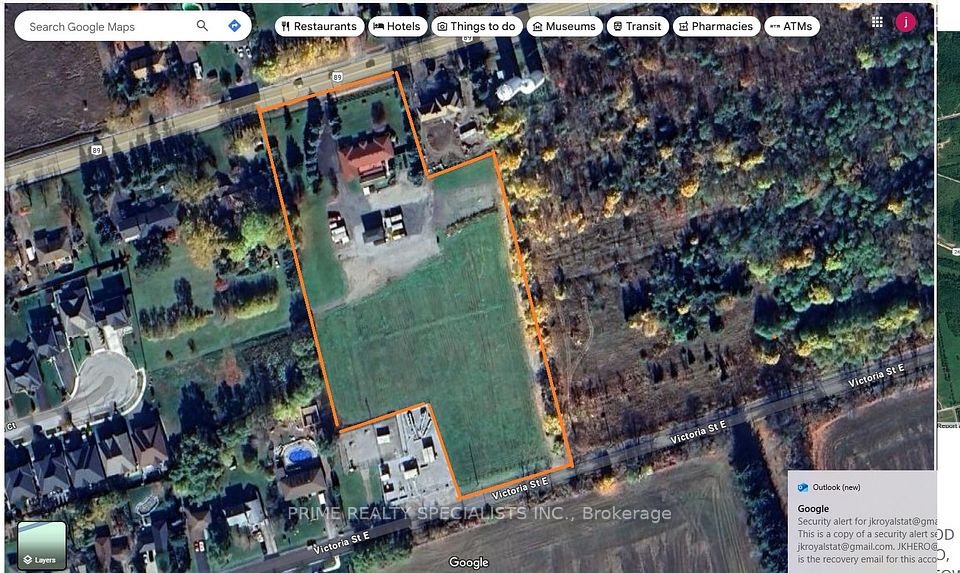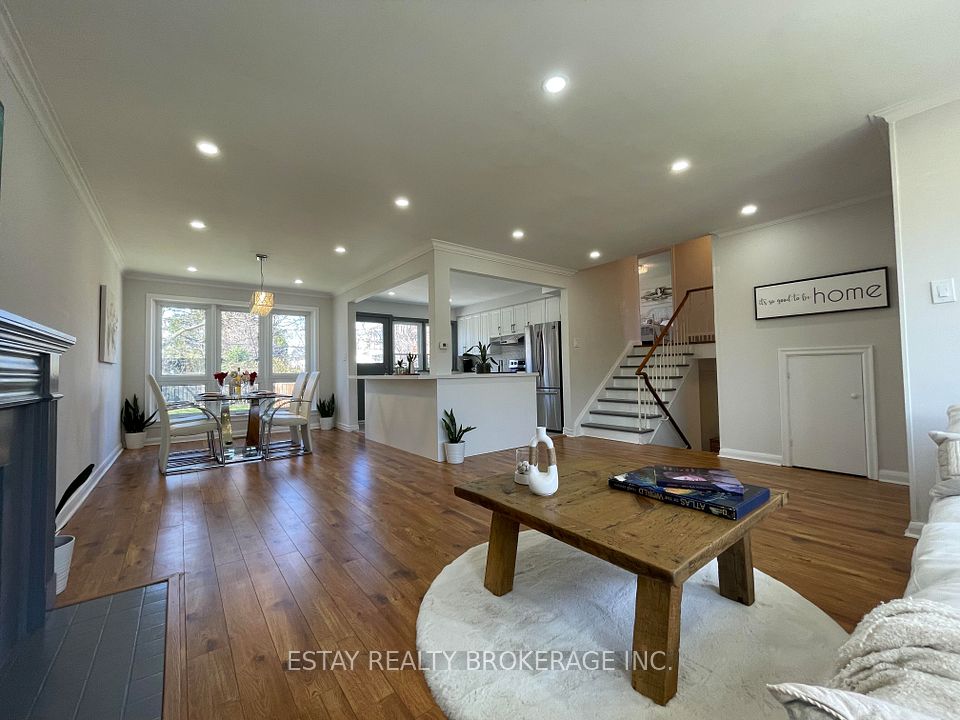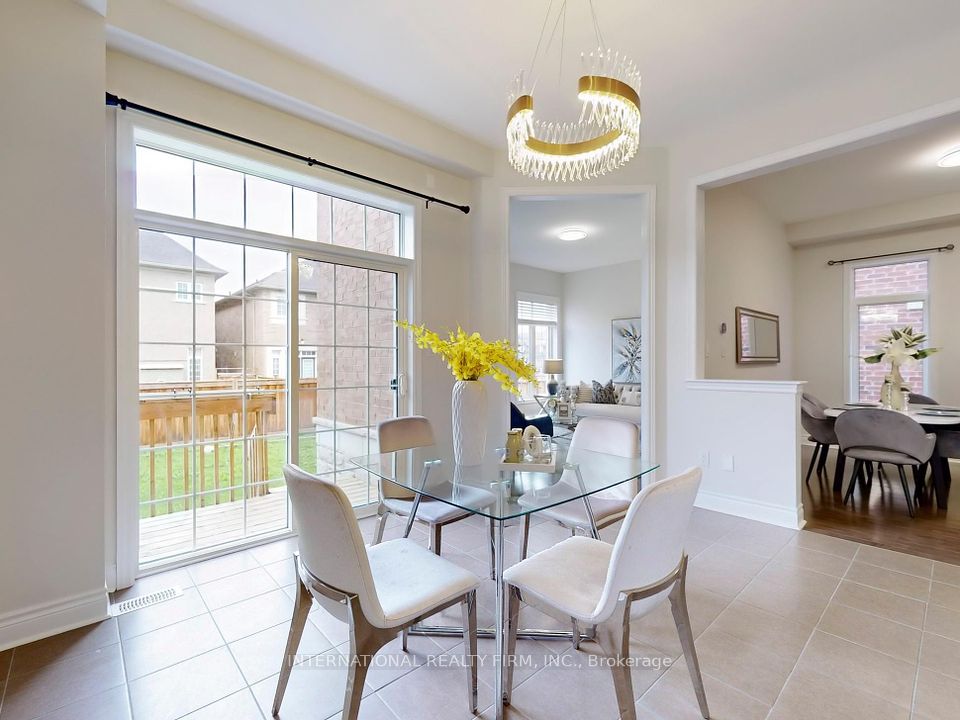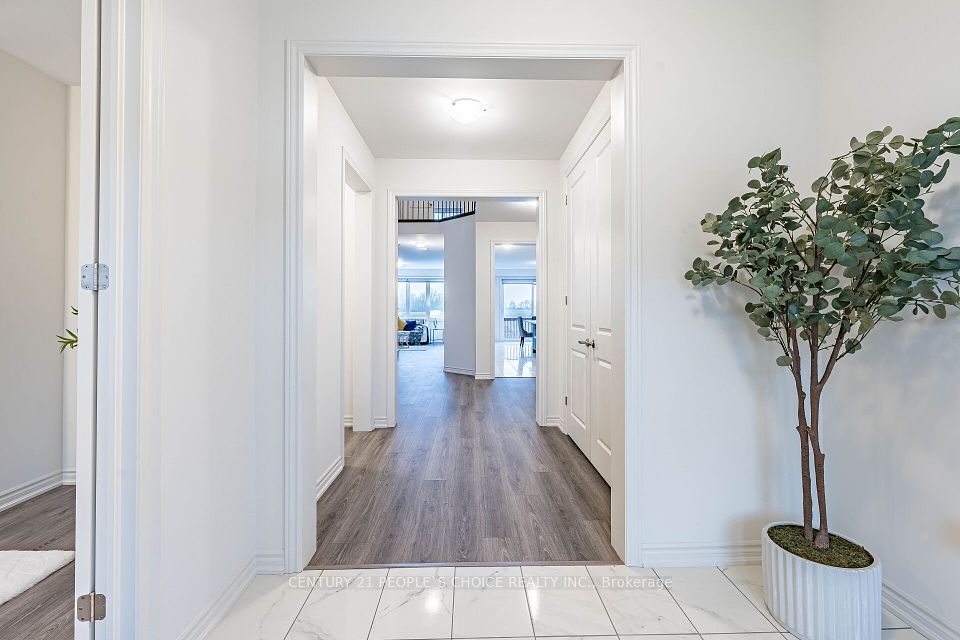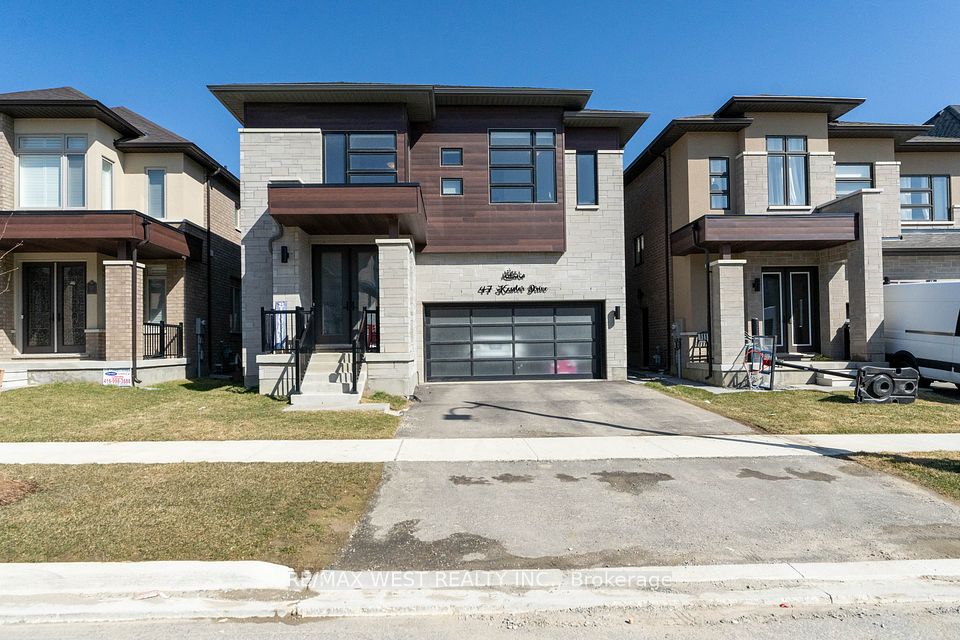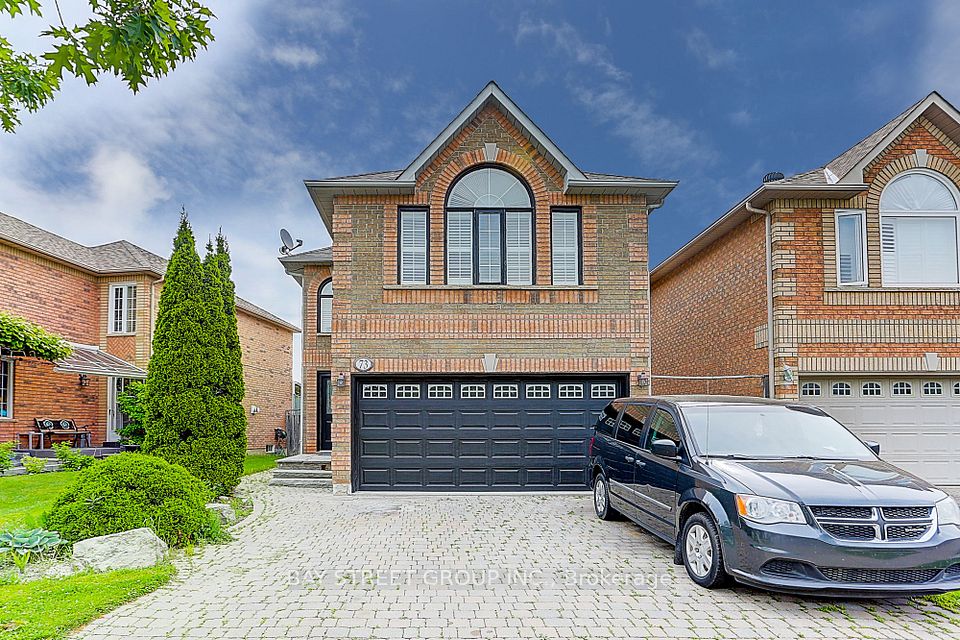$1,890,000
32 Lailey Crescent, Toronto C14, ON M2N 4H1
Virtual Tours
Price Comparison
Property Description
Property type
Detached
Lot size
N/A
Style
Backsplit 4
Approx. Area
N/A
Room Information
| Room Type | Dimension (length x width) | Features | Level |
|---|---|---|---|
| Primary Bedroom | 4.57 x 3.49 m | 3 Pc Ensuite, Closet, Hardwood Floor | Upper |
| Bedroom 2 | 3.65 x 2.81 m | Closet, Hardwood Floor, Window | Upper |
| Bedroom 3 | 3.23 x 2.62 m | Closet, Hardwood Floor, Window | Upper |
| Foyer | 1.7 x 2.15 m | Closet, Ceramic Floor, Open Concept | Main |
About 32 Lailey Crescent
Situated on one of the best streets in Willowdale East, this 4-bedroom, 3-bathroom backsplit detached home sits on a premium 50-foot lot in a child-safe, quiet cul-de-sac with no sidewalk. $$$ Fully renovated and upgraded. Kitchen & Island& Hardwood flooring & 80 pot lights throughout (2021). Open Concept with a Smart Home system, controllable via phone apps, manages the door bell, thermostat, selected lighting, 4 security cameras, and garage door. The spacious south-facing living room, adorned with crown molding, is bright and welcoming, while the family room offers direct access to the backyard. Fridge & dishwasher & hood& washer & dryer & electrical fireplace (2021), owned furnace & tankless hot water heater (2021), owned A/C (2023), attic insulation (2024), partial wall insulation & exterior waterproofing (2024). Large concrete porch & cold room, approximately 500 sq. ft. of extra storage beside the laundry, a side door to the yard, and an attached double garage with backyard access. Extra long driveway can accommodate up to six cars. A turnkey home in a sought-after location, don't miss this opportunity!
Home Overview
Last updated
6 days ago
Virtual tour
None
Basement information
Finished
Building size
--
Status
In-Active
Property sub type
Detached
Maintenance fee
$N/A
Year built
--
Additional Details
MORTGAGE INFO
ESTIMATED PAYMENT
Location
Some information about this property - Lailey Crescent

Book a Showing
Find your dream home ✨
I agree to receive marketing and customer service calls and text messages from homepapa. Consent is not a condition of purchase. Msg/data rates may apply. Msg frequency varies. Reply STOP to unsubscribe. Privacy Policy & Terms of Service.







