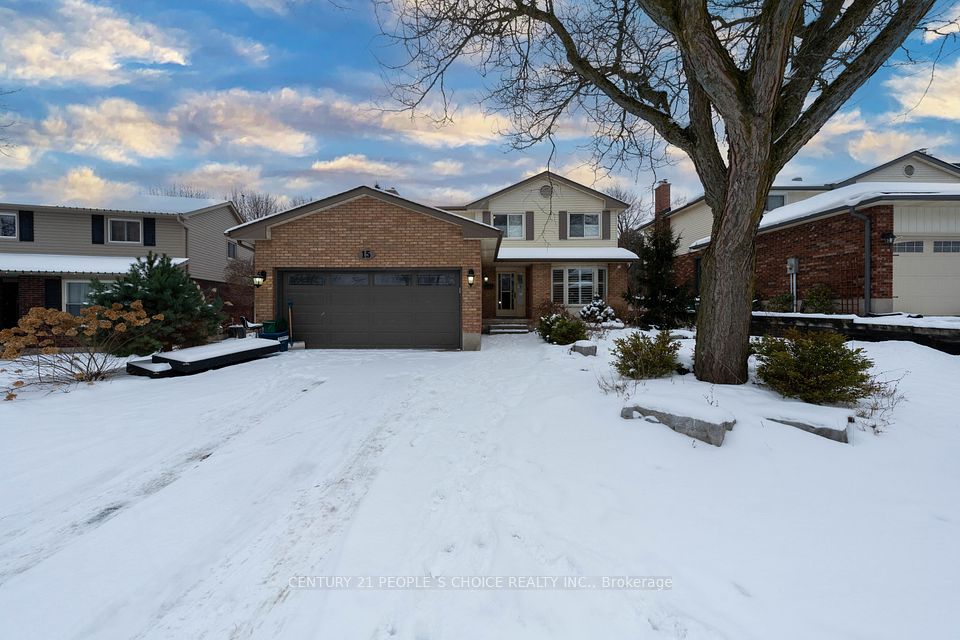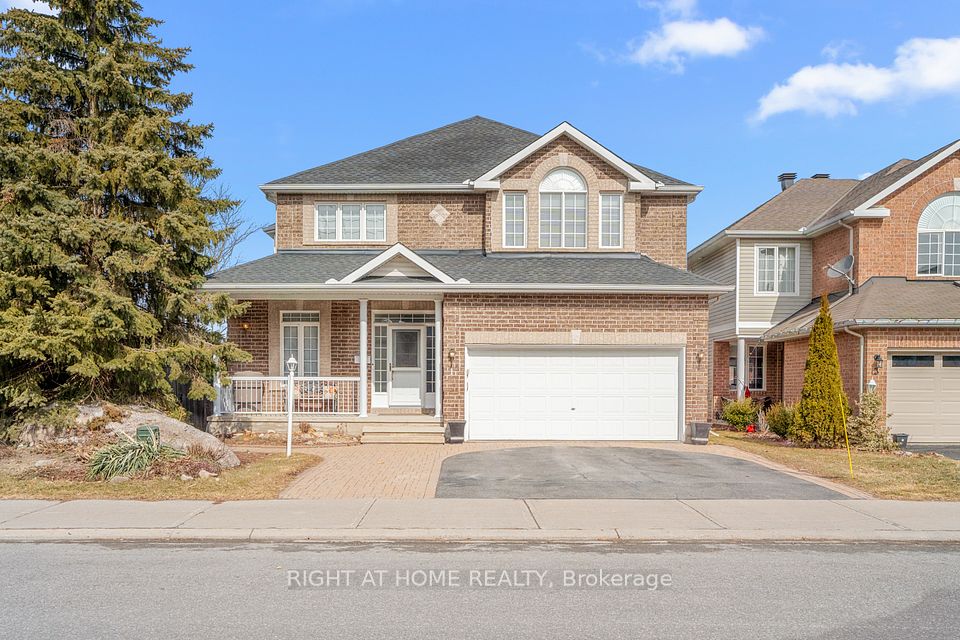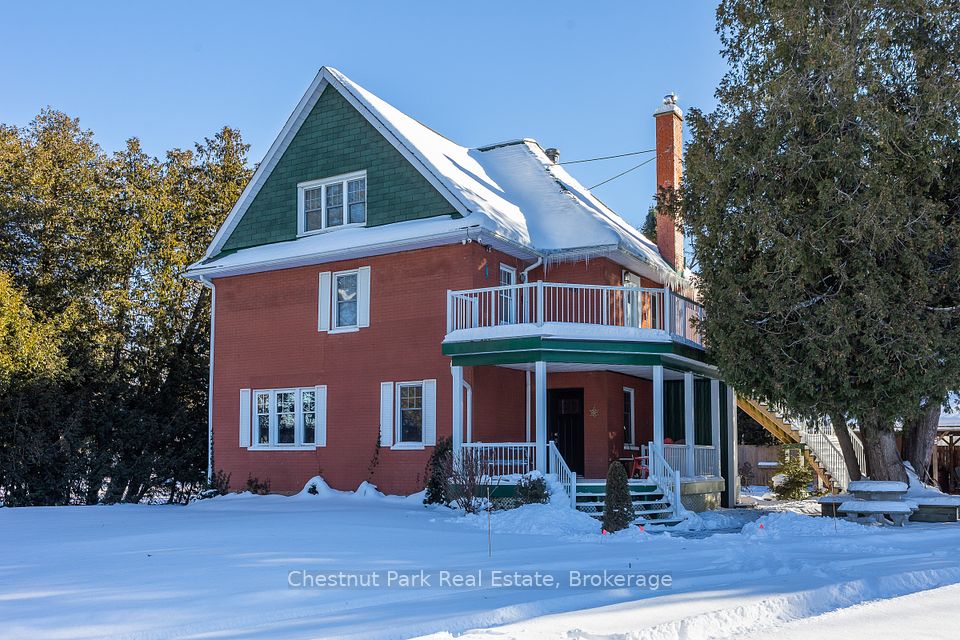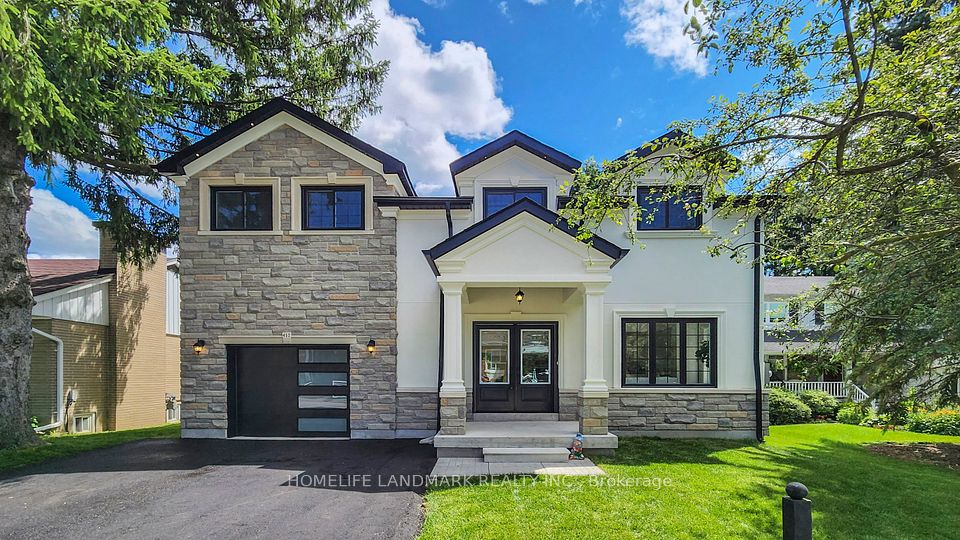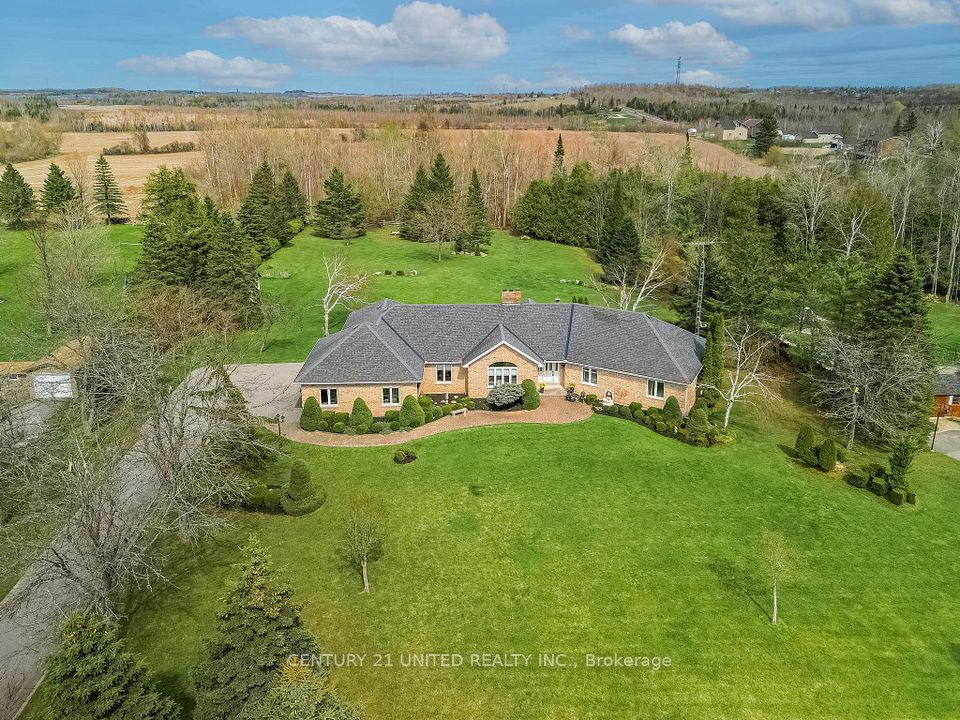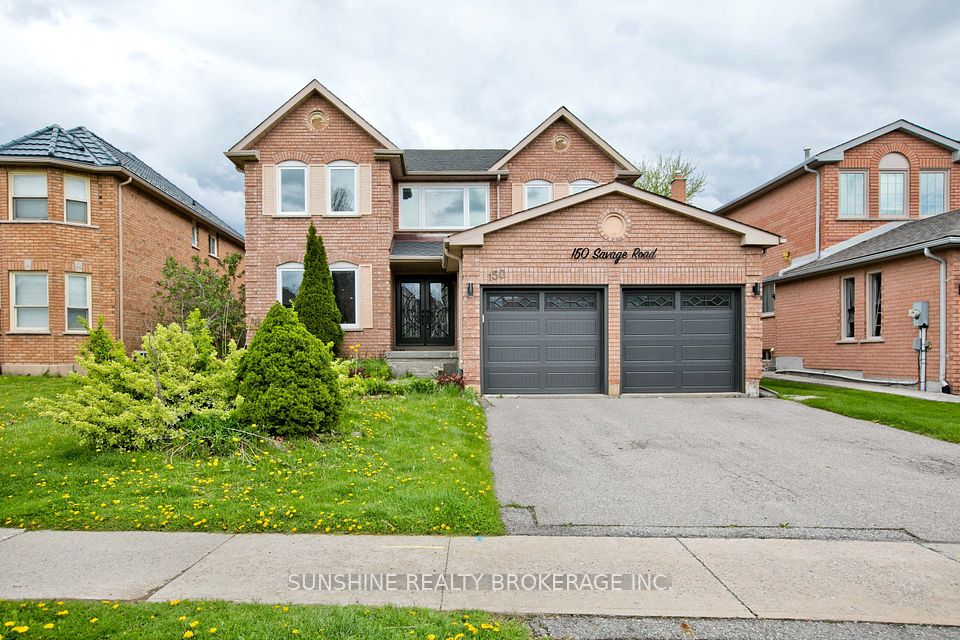$999,000
32 Lighthall Crescent, Toronto E11, ON M1B 1V3
Price Comparison
Property Description
Property type
Detached
Lot size
N/A
Style
Bungalow
Approx. Area
N/A
Room Information
| Room Type | Dimension (length x width) | Features | Level |
|---|---|---|---|
| Living Room | 4.3 x 3.65 m | Hardwood Floor, Combined w/Dining, Picture Window | Ground |
| Dining Room | 3.7 x 2.51 m | Hardwood Floor, Combined w/Living, Overlooks Frontyard | Ground |
| Kitchen | 4.86 x 3.06 m | Ceramic Floor, Large Window | Ground |
| Primary Bedroom | 3.73 x 3.06 m | Laminate, Large Window | Ground |
About 32 Lighthall Crescent
LOCATION!!! Welcome To A Bright, Spacious, CORNER Detached Bungalow with 4+2 Bedrooms AND DOUBLE DETACHED GARAGE. Finished Basement With Separate Entrance, 2 full Bathrooms.**6 PARKING*** Potential for Rental Income*** The spacious main floor features a generously sized kitchen and 4 bedrooms. Great Family Home In A Very Convenient High-Demand Markham And Finch Area. Steps to TTC, Schools, Park, Very Close to Shopping Mall, Library, Hospital, this home is not to be missed. Enjoy the convenience of quick access to Hwy 401, U Of T Scarborough campus, Centennial College, And More!!! Don't Miss Out!!!. MUST SEE!!!
Home Overview
Last updated
15 hours ago
Virtual tour
None
Basement information
Apartment, Separate Entrance
Building size
--
Status
In-Active
Property sub type
Detached
Maintenance fee
$N/A
Year built
--
Additional Details
MORTGAGE INFO
ESTIMATED PAYMENT
Location
Some information about this property - Lighthall Crescent

Book a Showing
Find your dream home ✨
I agree to receive marketing and customer service calls and text messages from homepapa. Consent is not a condition of purchase. Msg/data rates may apply. Msg frequency varies. Reply STOP to unsubscribe. Privacy Policy & Terms of Service.


