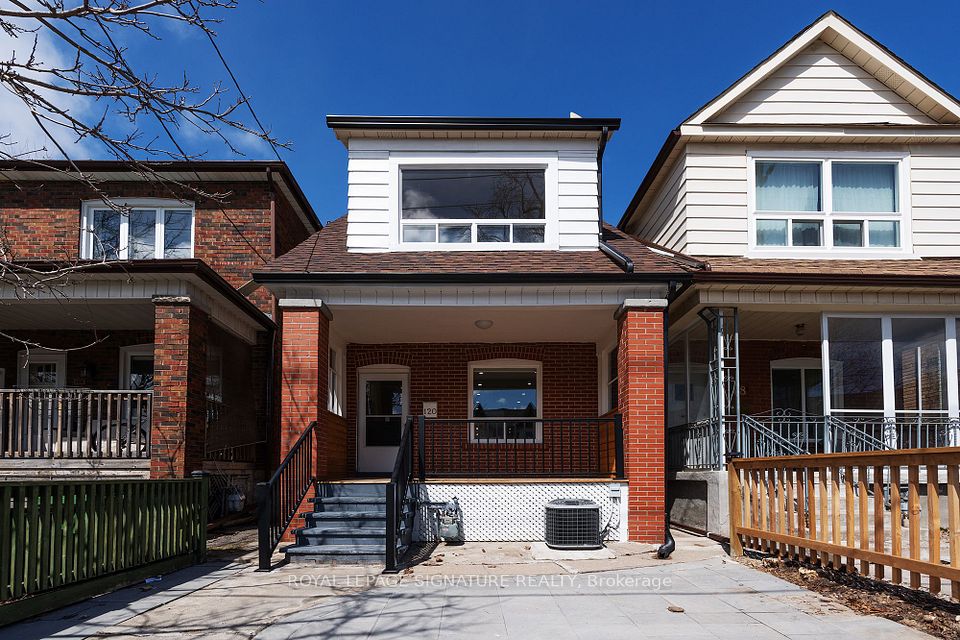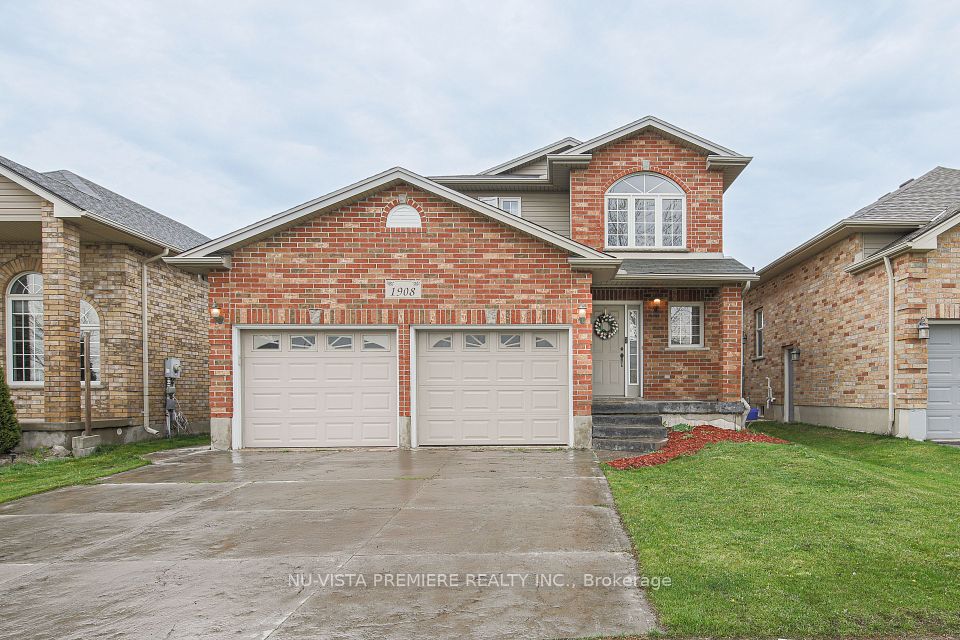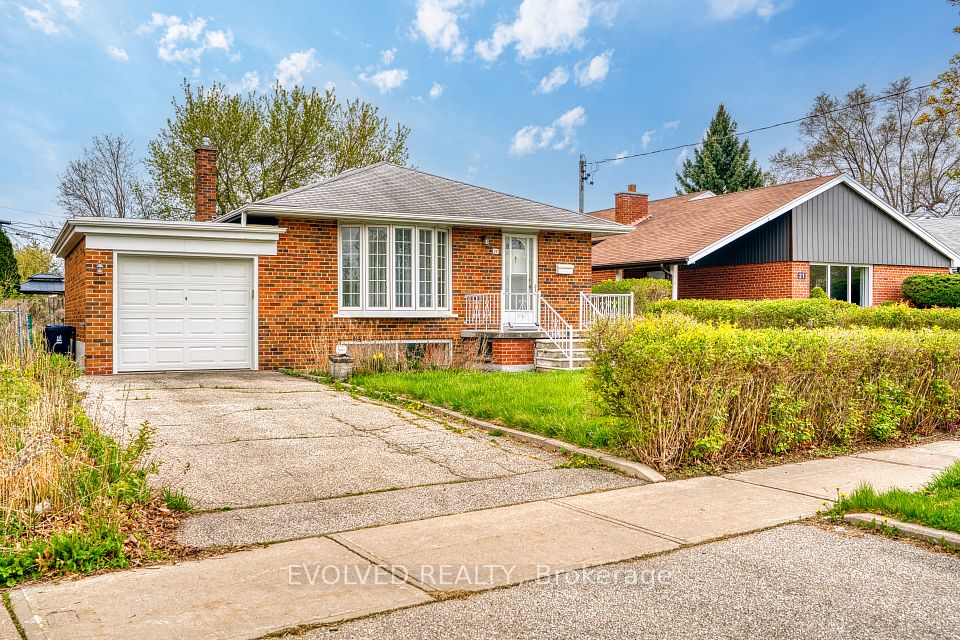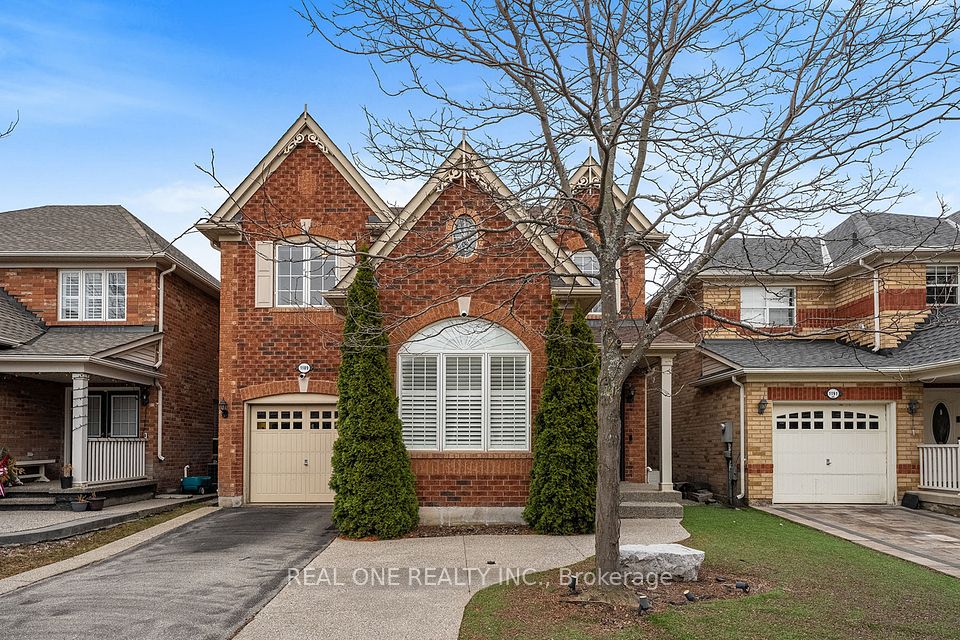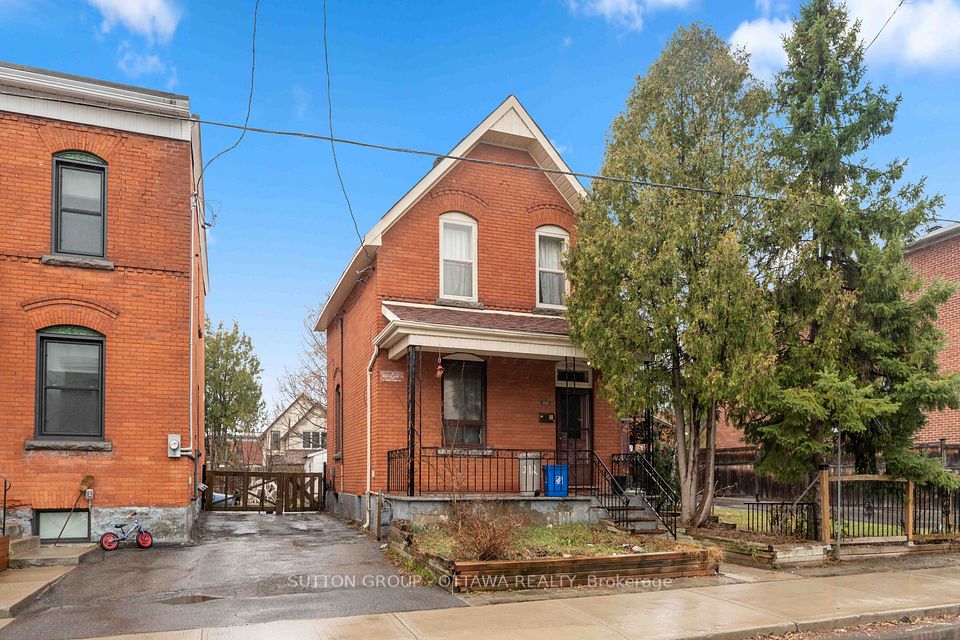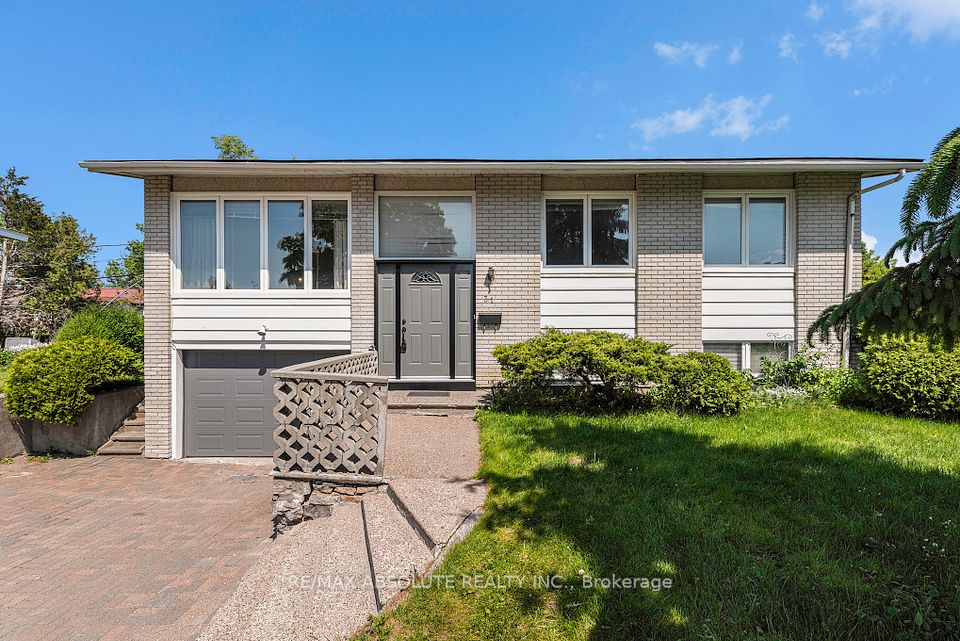$799,900
Last price change Mar 24
32 McMulkin Street, New Tecumseth, ON L9R 0A9
Price Comparison
Property Description
Property type
Detached
Lot size
N/A
Style
2-Storey
Approx. Area
N/A
Room Information
| Room Type | Dimension (length x width) | Features | Level |
|---|---|---|---|
| Bathroom | 1.94 x 1.7 m | Hardwood Floor, Open Concept, Overlooks Backyard | Main |
| Living Room | 5.28 x 3.13 m | Tile Floor, W/O To Patio, Combined w/Kitchen | Main |
| Dining Room | 3.11 x 2.23 m | Tile Floor | Main |
| Primary Bedroom | 4.81 x 3.12 m | 4 Pc Ensuite, His and Hers Closets | Second |
About 32 McMulkin Street
Welcome to 32 McMulkin St . A cozy open concept and sunny detached home situated on spacious lot in a quiet area of Alliston. This bright and spacious property features an open concept layout perfect for modern living ( just under 1400 sq. ft. of living space on the first and second levels). Enjoy beautiful hardwood and ceramic floors throughout the main floor. The second storey has 3 spacious bedrooms. The primary bedroom has separate his and hers closets and a full 4 piece ensuite bath The fenced backyard is a private oasis perfect for entertaining with beautiful perennial gardens and a large interlock patio The large garage, side entry to the basement and 4 car driveway lend it to be a perfect in-law capable property. Rough-in in basement for bathroom. Close to schools, shopping and rec centre.
Home Overview
Last updated
Mar 24
Virtual tour
None
Basement information
Full, Unfinished
Building size
--
Status
In-Active
Property sub type
Detached
Maintenance fee
$N/A
Year built
--
Additional Details
MORTGAGE INFO
ESTIMATED PAYMENT
Location
Some information about this property - McMulkin Street

Book a Showing
Find your dream home ✨
I agree to receive marketing and customer service calls and text messages from homepapa. Consent is not a condition of purchase. Msg/data rates may apply. Msg frequency varies. Reply STOP to unsubscribe. Privacy Policy & Terms of Service.







