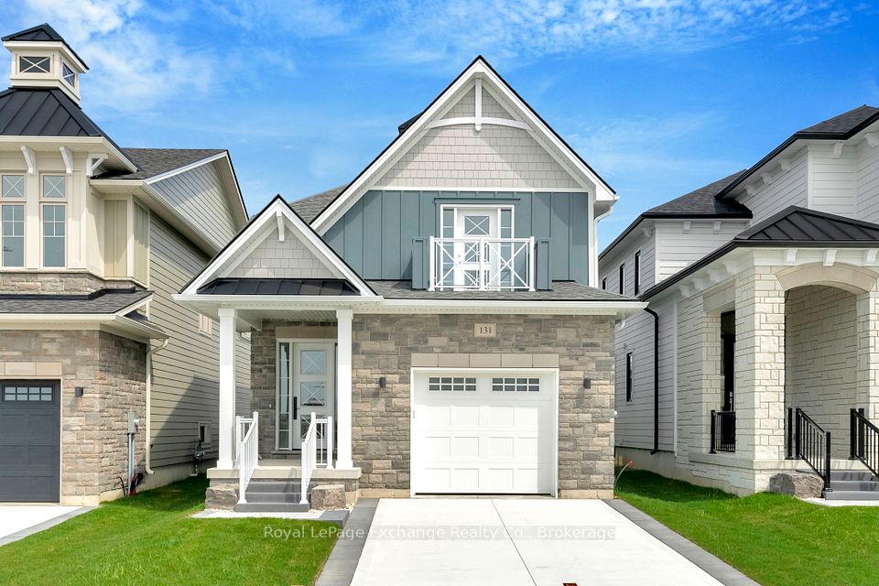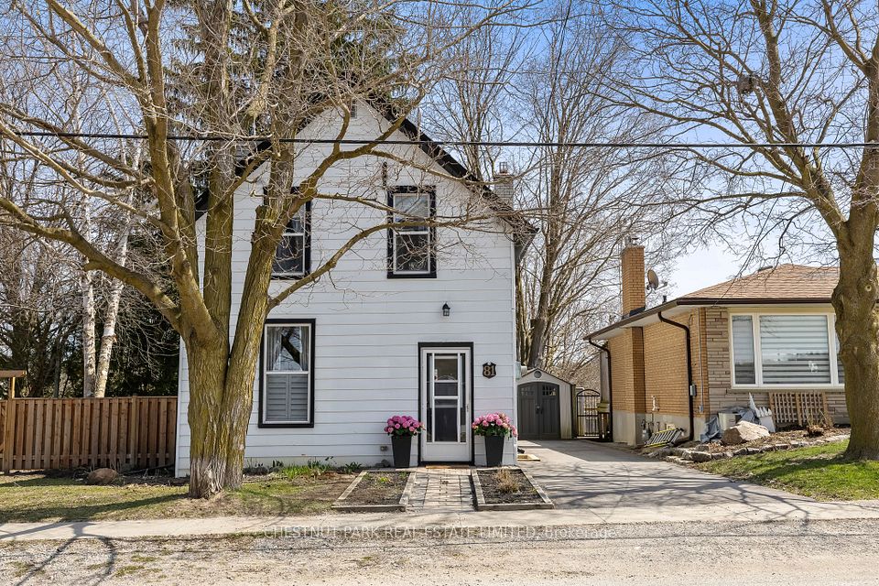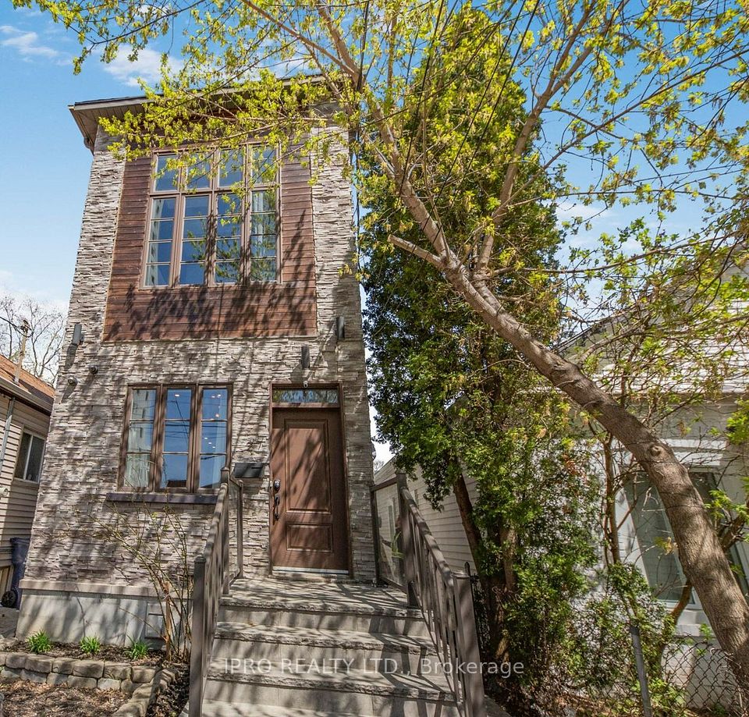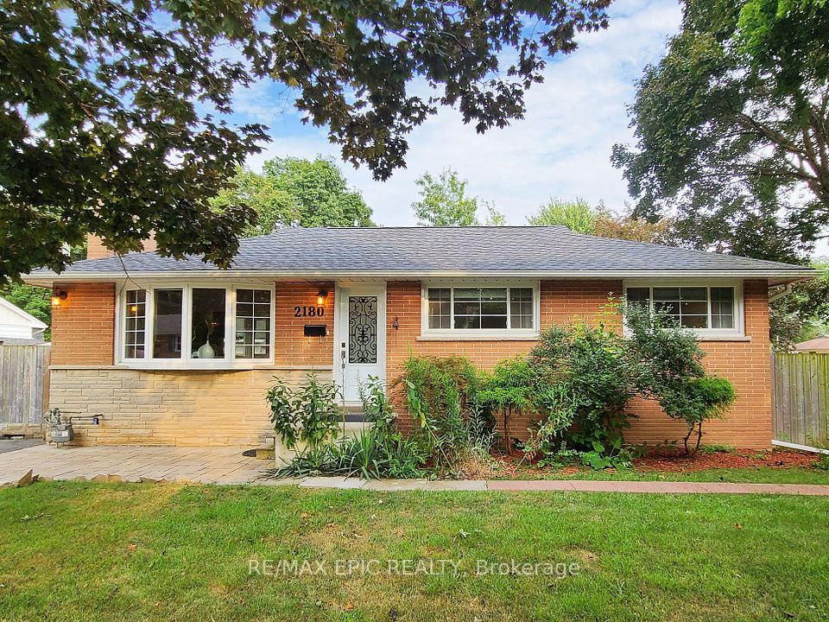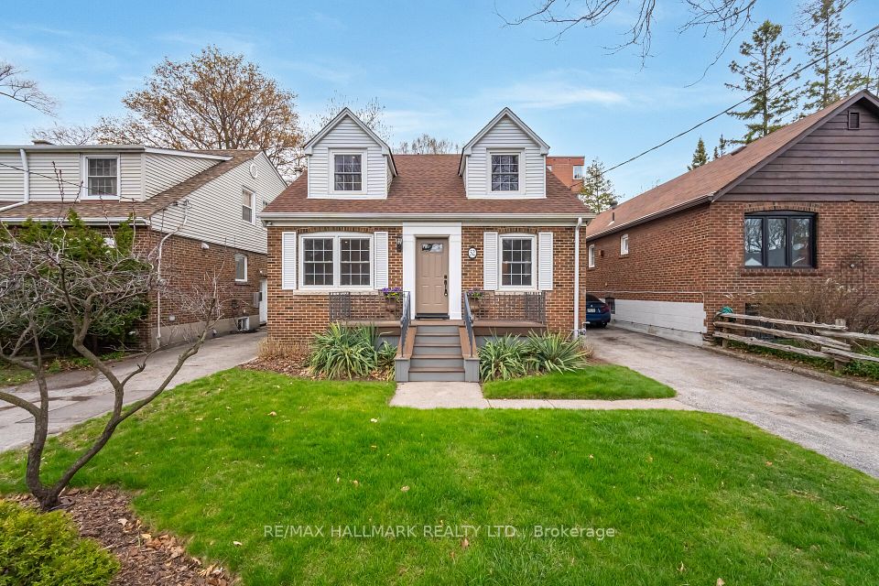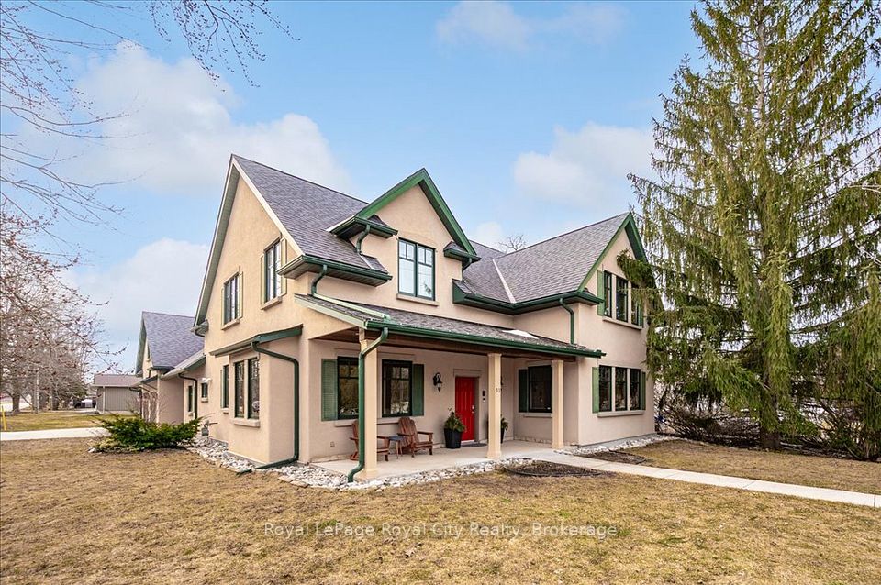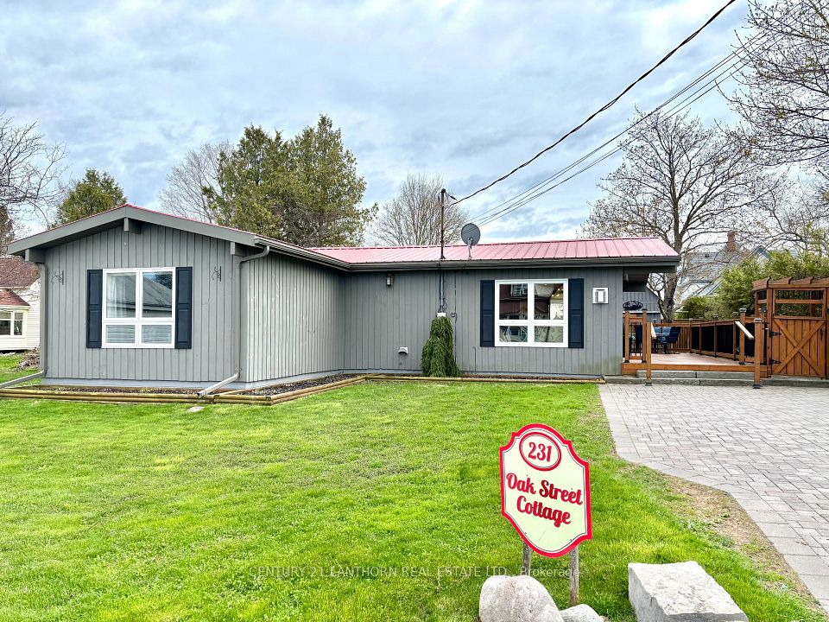$1,288,000
32 Windyton Avenue, Markham, ON L6B 0X3
Price Comparison
Property Description
Property type
Detached
Lot size
N/A
Style
2-Storey
Approx. Area
N/A
Room Information
| Room Type | Dimension (length x width) | Features | Level |
|---|---|---|---|
| Dining Room | 6.64 x 3.35 m | Hardwood Floor, Pot Lights, Large Window | Ground |
| Living Room | 6.64 x 3.35 m | Hardwood Floor, Pot Lights, Combined w/Living | Ground |
| Kitchen | 4.17 x 3.53 m | Granite Counters, Stainless Steel Appl, Centre Island | Ground |
| Breakfast | 3.96 x 2.74 m | Tile Floor, W/O To Yard, Glass Doors | Ground |
About 32 Windyton Avenue
Welcome To This Fabulous Detached Home. Gorgeous 11Ft Family Room With Fireplace. 9Ft Ceiling, Hardwood Floor & Upgraded Tile Floor, Iron Pickets, Pot Lights & Stylish Light Fixtures. Open Kitchen Features Granite Counter, Stainless Steel Appliances, Backsplash, Centre Island With Breakfast Bar. 3 Spacious Bedrooms & 2 Bathrooms On 2nd Floor. Large Master With 4Pc Ensuite & Walk-In Closet. Direct Access To Garage. Mins To Hospital, 407 Hwy, Cornell Com Centre, Go Station & Schools...
Home Overview
Last updated
Apr 11
Virtual tour
None
Basement information
Full
Building size
--
Status
In-Active
Property sub type
Detached
Maintenance fee
$N/A
Year built
--
Additional Details
MORTGAGE INFO
ESTIMATED PAYMENT
Location
Some information about this property - Windyton Avenue

Book a Showing
Find your dream home ✨
I agree to receive marketing and customer service calls and text messages from homepapa. Consent is not a condition of purchase. Msg/data rates may apply. Msg frequency varies. Reply STOP to unsubscribe. Privacy Policy & Terms of Service.







