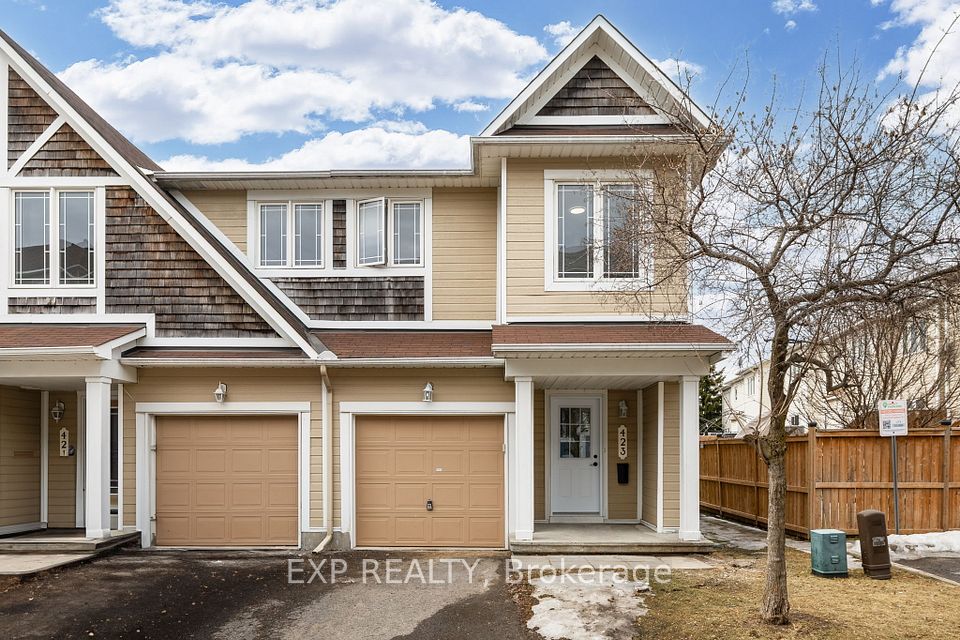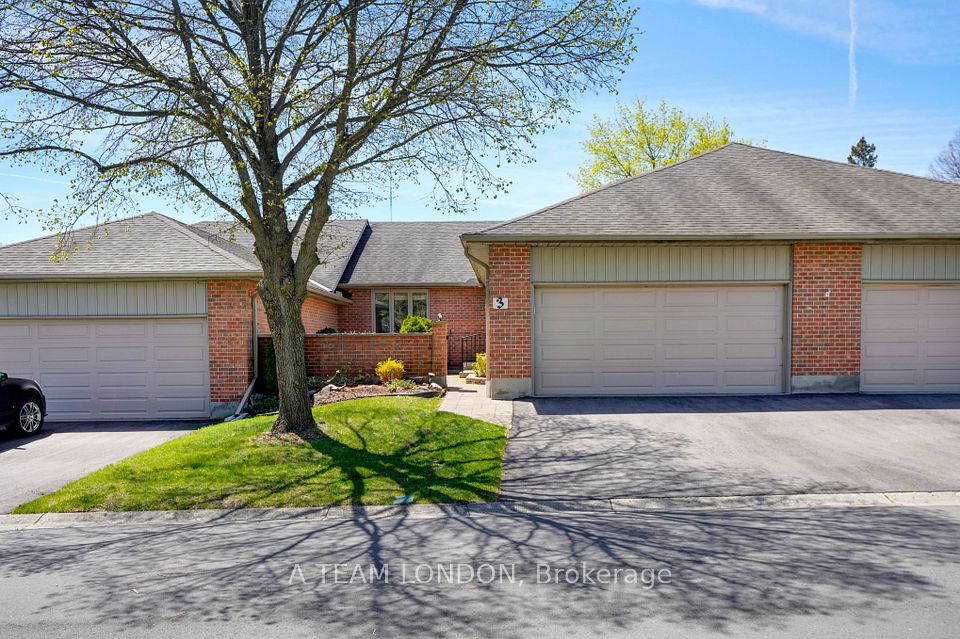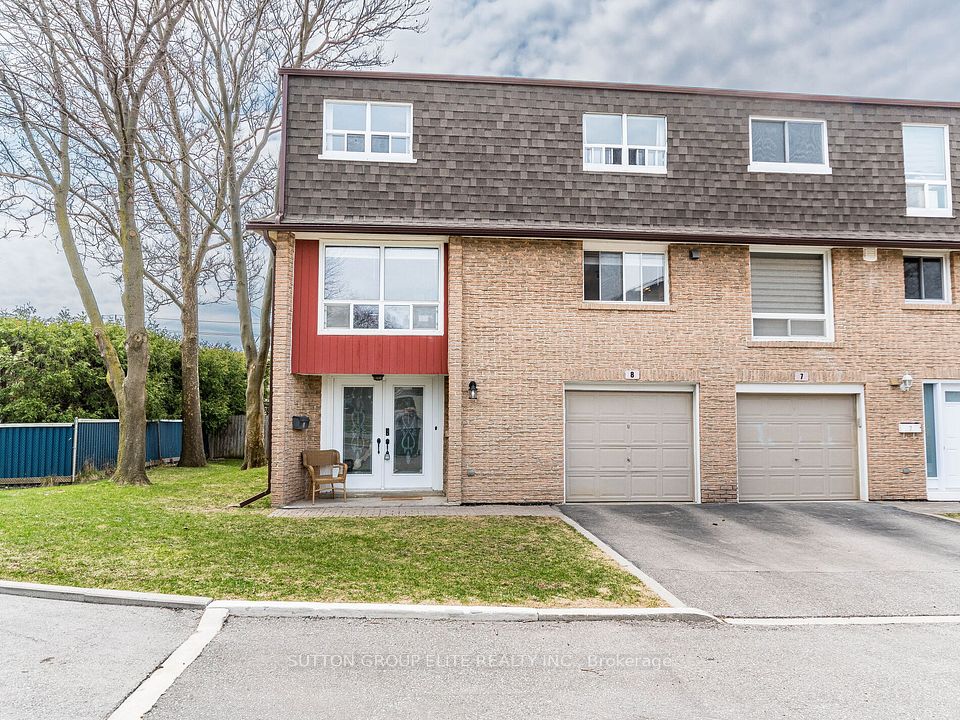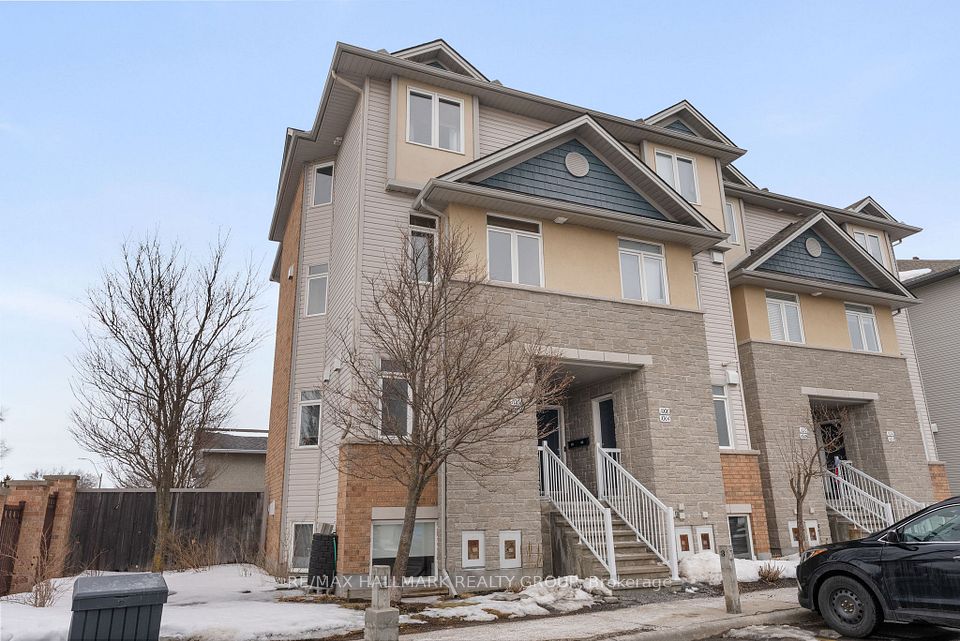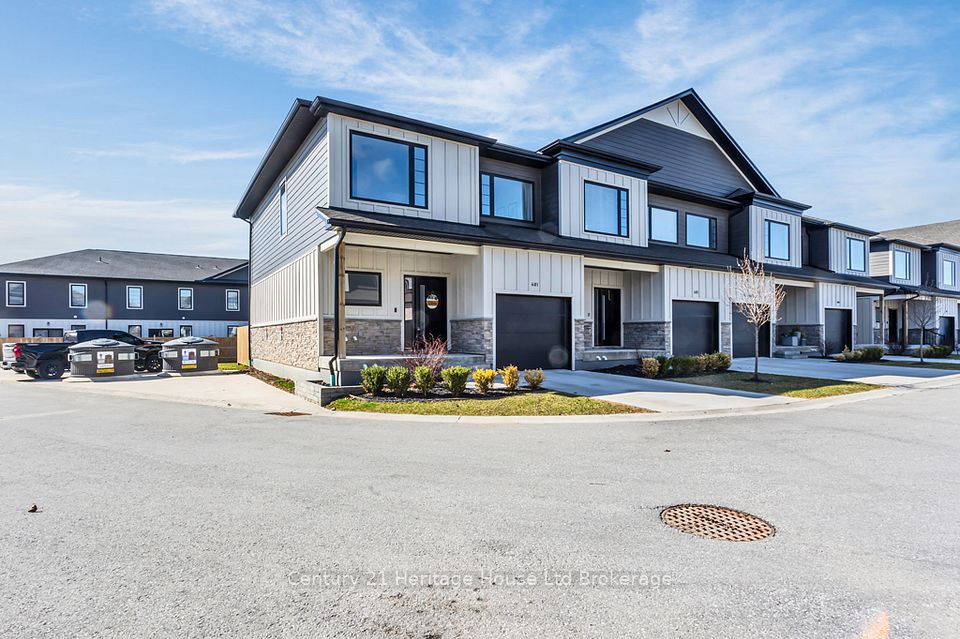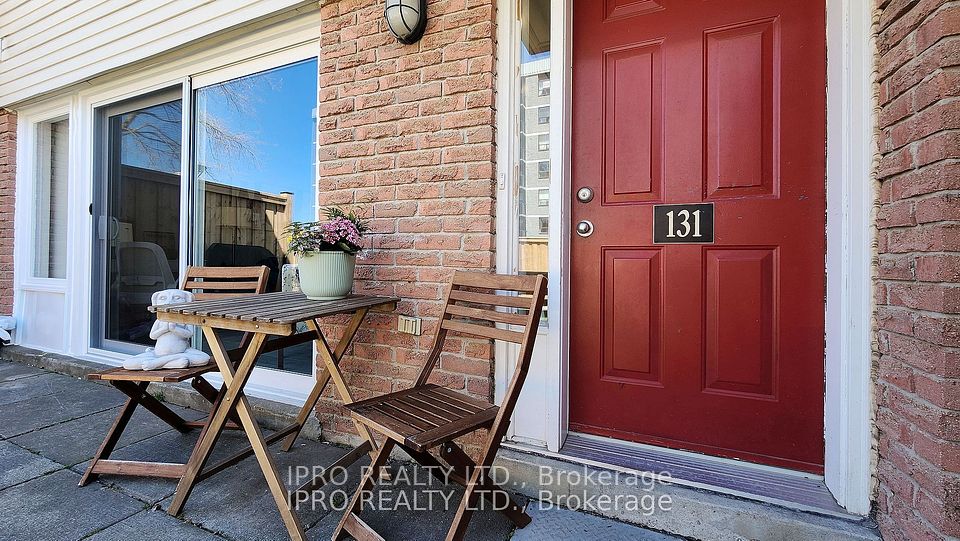$765,000
321 Trudelle Street, Toronto E08, ON M1J 3J9
Price Comparison
Property Description
Property type
Condo Townhouse
Lot size
N/A
Style
3-Storey
Approx. Area
N/A
Room Information
| Room Type | Dimension (length x width) | Features | Level |
|---|---|---|---|
| Living Room | 5.66 x 3.2 m | Hardwood Floor, W/O To Patio | Ground |
| Dining Room | 3.68 x 3.3 m | Hardwood Floor | Second |
| Kitchen | 5.66 x 2.81 m | Tile Floor, Eat-in Kitchen | Second |
| Primary Bedroom | 5.66 x 3.22 m | Hardwood Floor, Closet | Third |
About 321 Trudelle Street
Charming 3 Bed+Den, 2-Bath Home In The Sought-After Eglinton East Neighbourhood. Features A Well-Designed Layout With A Dining Area Overlooking A Bright Living Room With High Ceilings, And Walk-Out To A Private, Fenced Backyard, Perfect For Entertaining Or Relaxing. A Finished Basement Adds A Versatile Rec Room Ideal For A Home Office, Gym, Or Play Area. Perfect For Growing Families. Located Within Top School Zones Including Lord Roberts Jr PS, John McCrae PS, Birchmount Park CI, And Jean Vanier Catholic SS. Enjoy Excellent Transit Access, A Walkable And Bike-Friendly Community, And Close Proximity To Parks, Shops, Restaurants, Scarborough Town Centre, Major Highways, And Healthcare Facilities.Low Condo Fees And Two Parking Spots (Garage + Driveway) A Great Value In A Vibrant, Family-Friendly Area!
Home Overview
Last updated
18 hours ago
Virtual tour
None
Basement information
Finished
Building size
--
Status
In-Active
Property sub type
Condo Townhouse
Maintenance fee
$655.17
Year built
--
Additional Details
MORTGAGE INFO
ESTIMATED PAYMENT
Location
Some information about this property - Trudelle Street

Book a Showing
Find your dream home ✨
I agree to receive marketing and customer service calls and text messages from homepapa. Consent is not a condition of purchase. Msg/data rates may apply. Msg frequency varies. Reply STOP to unsubscribe. Privacy Policy & Terms of Service.







