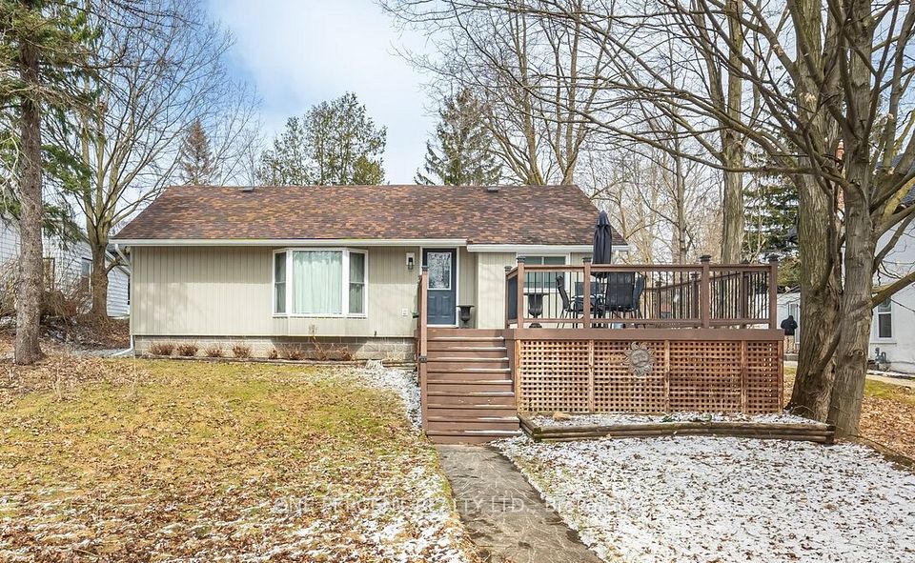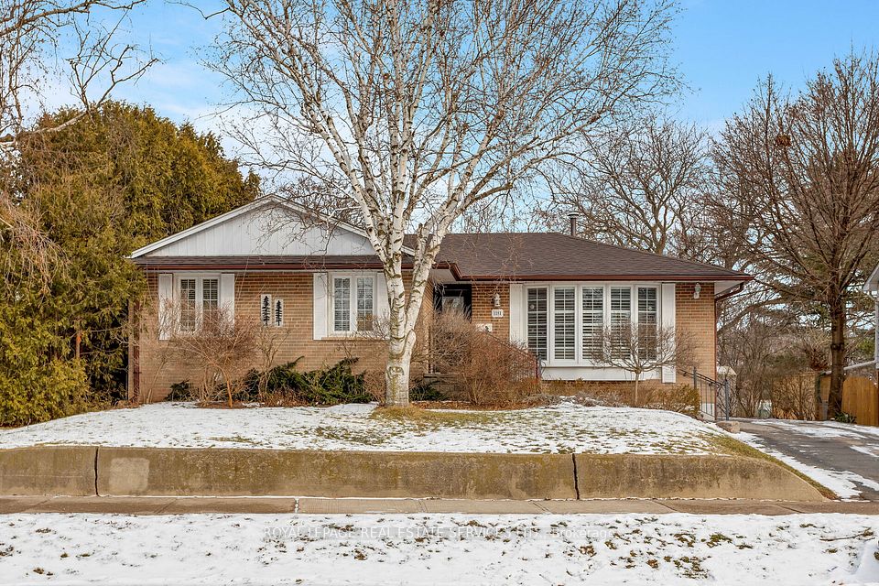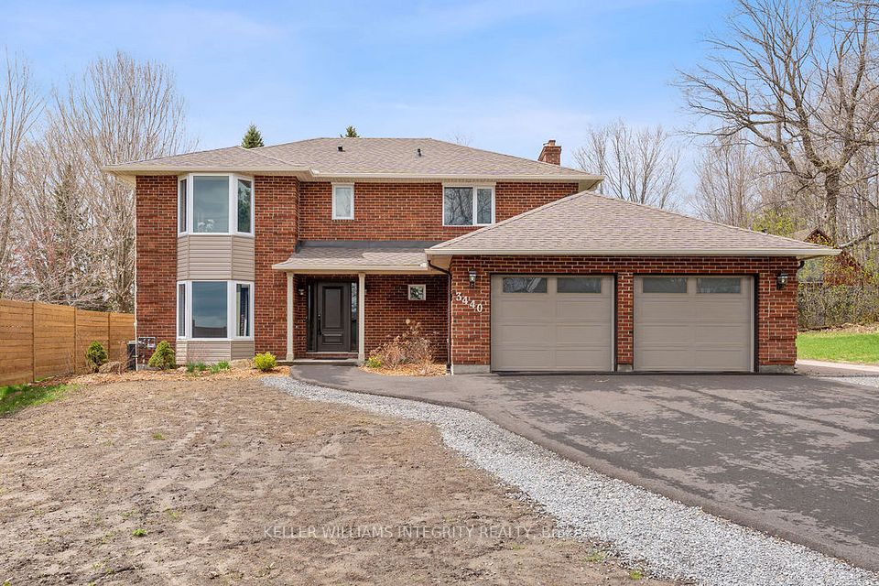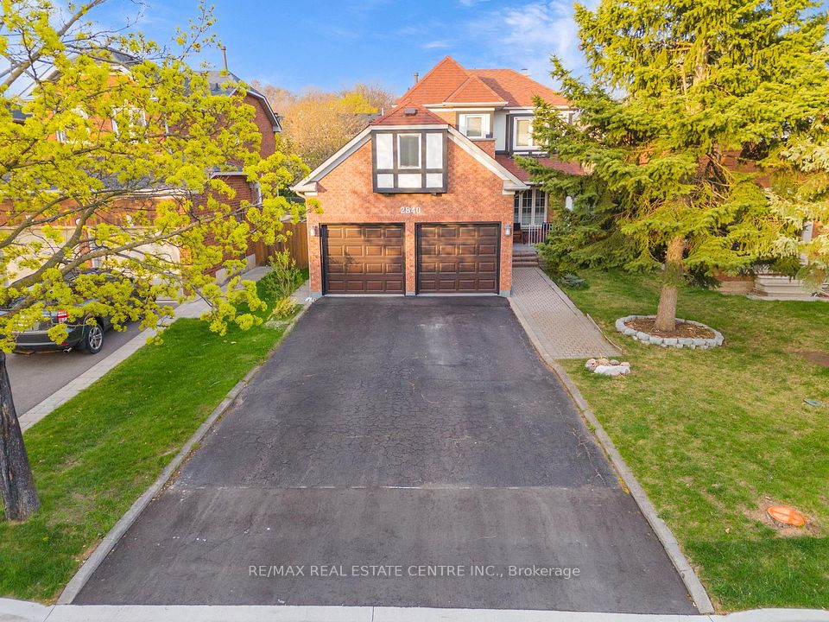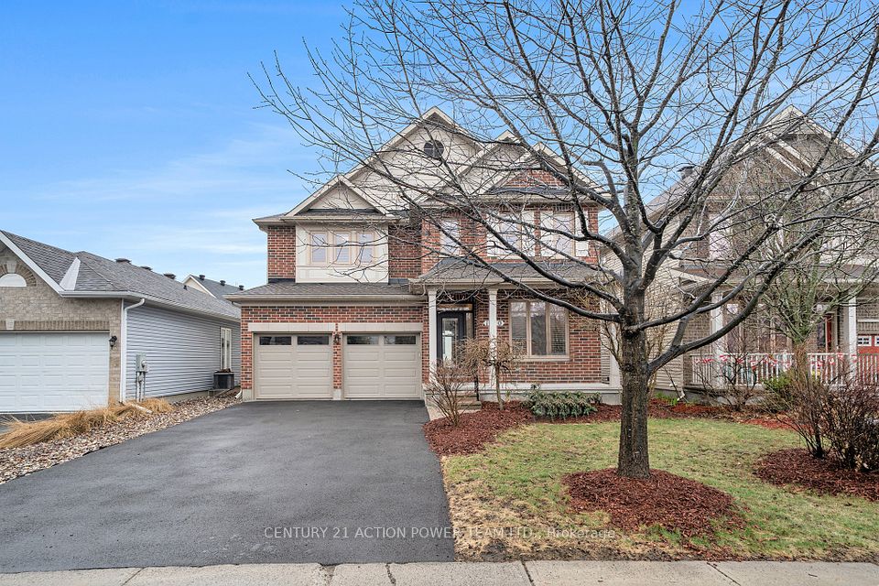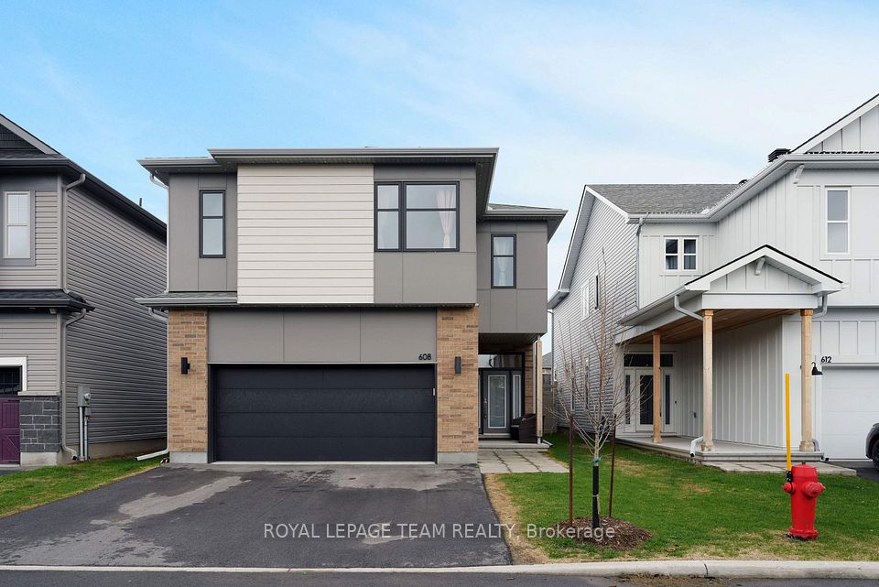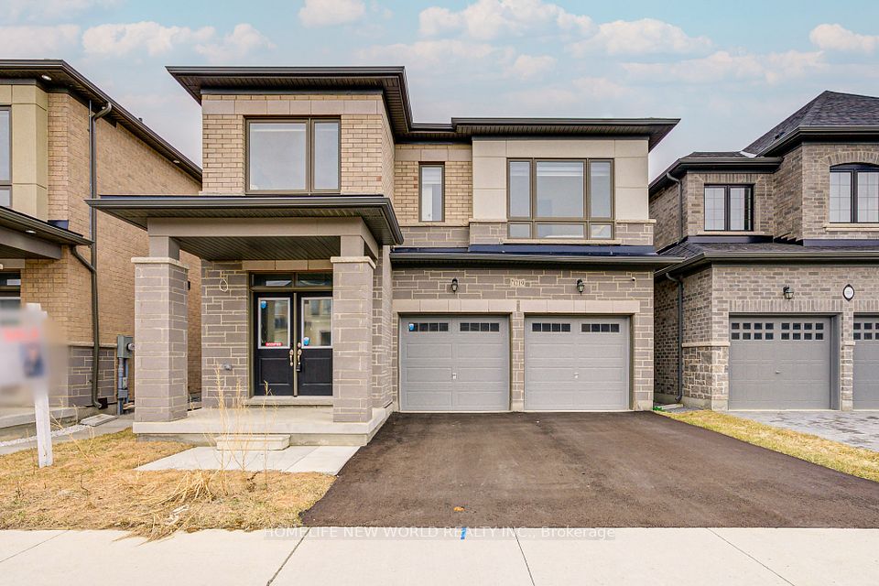$1,399,999
3213 Hazelwood Avenue, Burlington, ON L7M 2V3
Price Comparison
Property Description
Property type
Detached
Lot size
N/A
Style
2-Storey
Approx. Area
N/A
Room Information
| Room Type | Dimension (length x width) | Features | Level |
|---|---|---|---|
| Living Room | 5.27 x 3.47 m | Hardwood Floor, Pot Lights, Open Concept | Main |
| Dining Room | 3.78 x 3.44 m | Hardwood Floor, Pot Lights, Open Concept | Main |
| Family Room | 4.91 x 4.78 m | Hardwood Floor, Fireplace, W/O To Yard | Main |
| Kitchen | 4.78 x 3.48 m | Stainless Steel Appl, Quartz Counter, W/O To Deck | Main |
About 3213 Hazelwood Avenue
Stunning, fully renovated 4-bed, 4-bath detached home in Burlingtons highly sought-after Headon neighbourhood! Sitting on a prime 48 x 100 ft lot, this home is packed with upgrades smooth ceilings, wide-plank hardwood, pot lights, California shutters, and stylish finishes throughout. The main floor features a striking living room with a feature wall, a formal dining area, and a cozy family room with a fireplace and custom wall detail. The sleek white kitchen boasts quartz counters, stainless steel appliances, and a sun-filled eat-in space with a walk-out to a private, fenced backyard. Enjoy main floor laundry with garage access and a chic powder room. Upstairs, the spacious primary suite offers a 3-pc ensuite and large closet, plus 3 more bedrooms and a full bath. The finished basement features a Recreation room, full bath, and a versatile bonus room perfect for a home office, gym, or guest space. Updated staircase, double garage, and a prime location near top schools, parks, shopping, and highways. Move in and enjoy this beautiful family home!
Home Overview
Last updated
22 hours ago
Virtual tour
None
Basement information
Finished
Building size
--
Status
In-Active
Property sub type
Detached
Maintenance fee
$N/A
Year built
2024
Additional Details
MORTGAGE INFO
ESTIMATED PAYMENT
Location
Some information about this property - Hazelwood Avenue

Book a Showing
Find your dream home ✨
I agree to receive marketing and customer service calls and text messages from homepapa. Consent is not a condition of purchase. Msg/data rates may apply. Msg frequency varies. Reply STOP to unsubscribe. Privacy Policy & Terms of Service.







