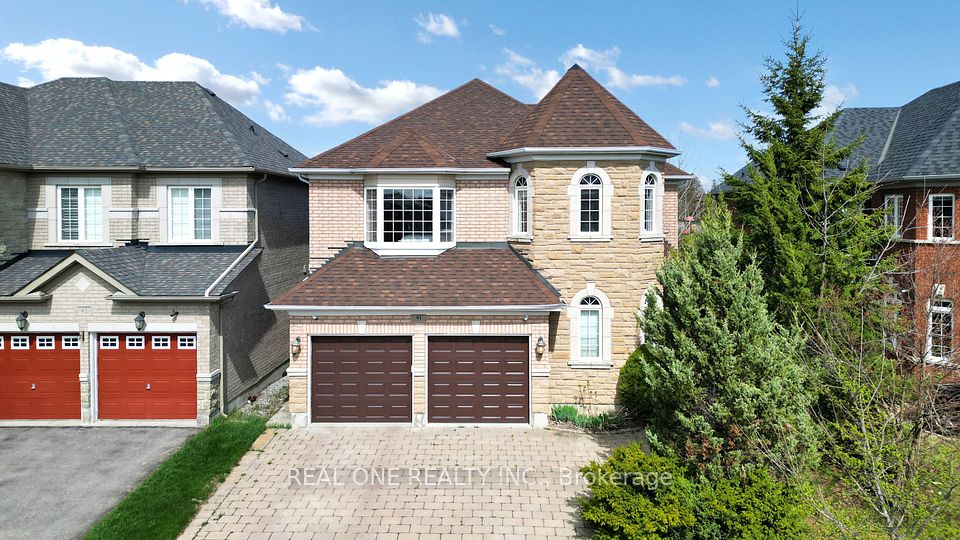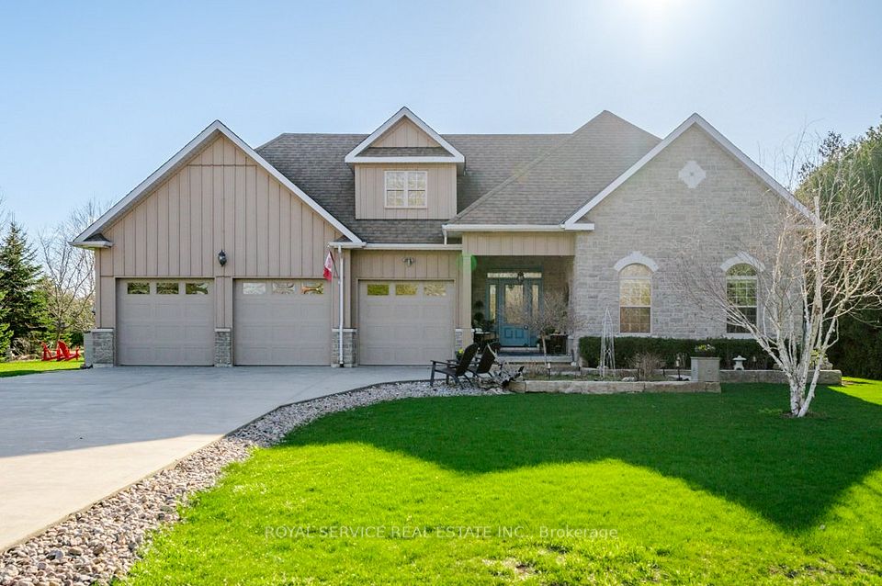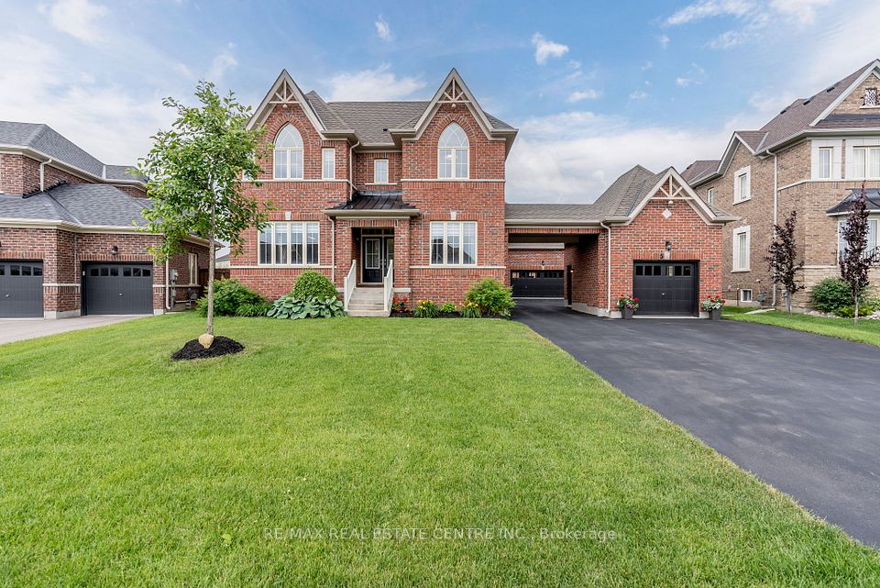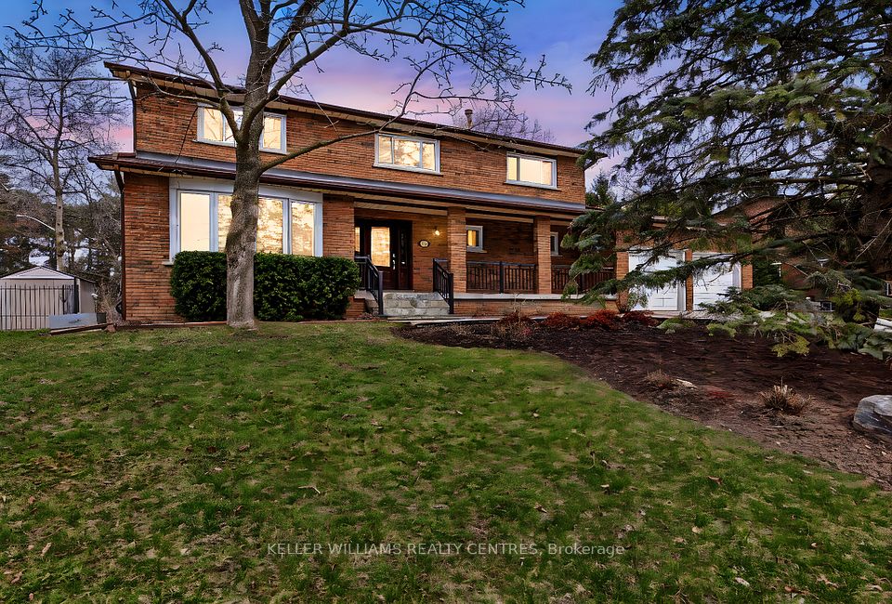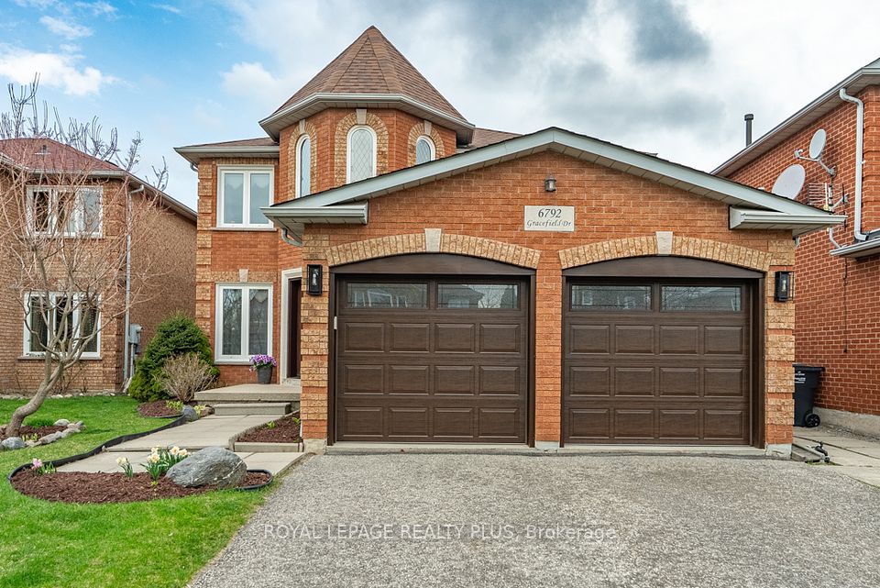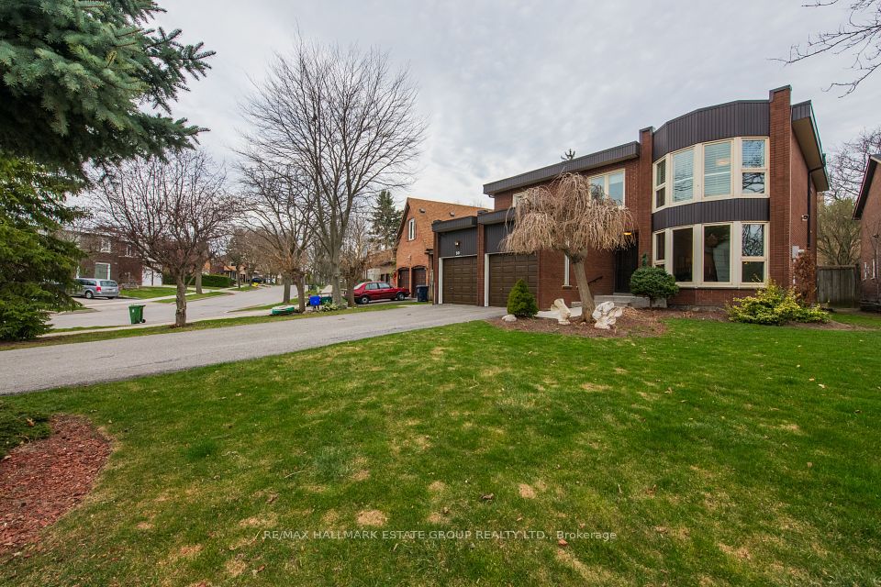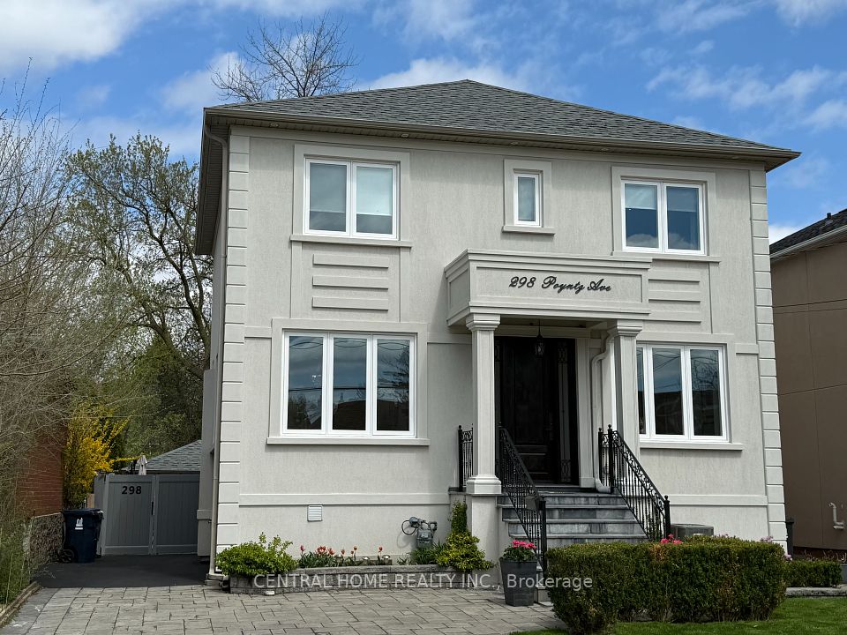$1,799,900
Last price change 6 days ago
322 MARY Street, Oakville, ON L6K 3P6
Virtual Tours
Price Comparison
Property Description
Property type
Detached
Lot size
< .50 acres
Style
2-Storey
Approx. Area
N/A
Room Information
| Room Type | Dimension (length x width) | Features | Level |
|---|---|---|---|
| Kitchen | 4.87 x 3.35 m | Open Concept, Centre Island, B/I Appliances | Main |
| Dining Room | 5.02 x 3.22 m | Hardwood Floor, W/O To Patio | Main |
| Living Room | 3.98 x 3.7 m | Hardwood Floor, B/I Shelves, Overlooks Frontyard | Main |
| Family Room | 4.72 x 3.45 m | Hardwood Floor, Fireplace, Overlooks Garden | Main |
About 322 MARY Street
Absolutely Gorgeous! This Stunning Modern Home Nestled in Prestigious Southwest Oakville! Sitting on A 70X104 ft Lot, This 4+1 bedroom, 2 Storey Home Was Renovated From Top To Bottom With Incredible Finishing Throughout. The Open Concept Main Floor Contains a Huge Chefs Kitchen With Quartz Countertops, High End Stainless Steel Appliances Including A 5 Burner Professional Grade Gas stove and B/I Double Ovens. A Lounge Area, Family Room and Dining Area - Perfect for Entertaining or Enjoying Time With The Family. Upstairs, You Will Find A Large Master Bedroom With A Walk-in Closet and Ensuite, As Well As 3 Additional Large Bedrooms and A Second Full Bathroom. The Open Concept Basement Offers Another 1000+ Square Feet to Entertain and Enjoy! The Yard is Perfectly Landscaped With Patterned Concrete, Beach Stones, Cedars and More! Walk to Downtown Oakville or Stay at Home and Enjoy Your Own Private Backyard Oasis! Close to Major Highway and All Amenities.
Home Overview
Last updated
3 days ago
Virtual tour
None
Basement information
Finished, Full
Building size
--
Status
In-Active
Property sub type
Detached
Maintenance fee
$N/A
Year built
--
Additional Details
MORTGAGE INFO
ESTIMATED PAYMENT
Location
Some information about this property - MARY Street

Book a Showing
Find your dream home ✨
I agree to receive marketing and customer service calls and text messages from homepapa. Consent is not a condition of purchase. Msg/data rates may apply. Msg frequency varies. Reply STOP to unsubscribe. Privacy Policy & Terms of Service.







