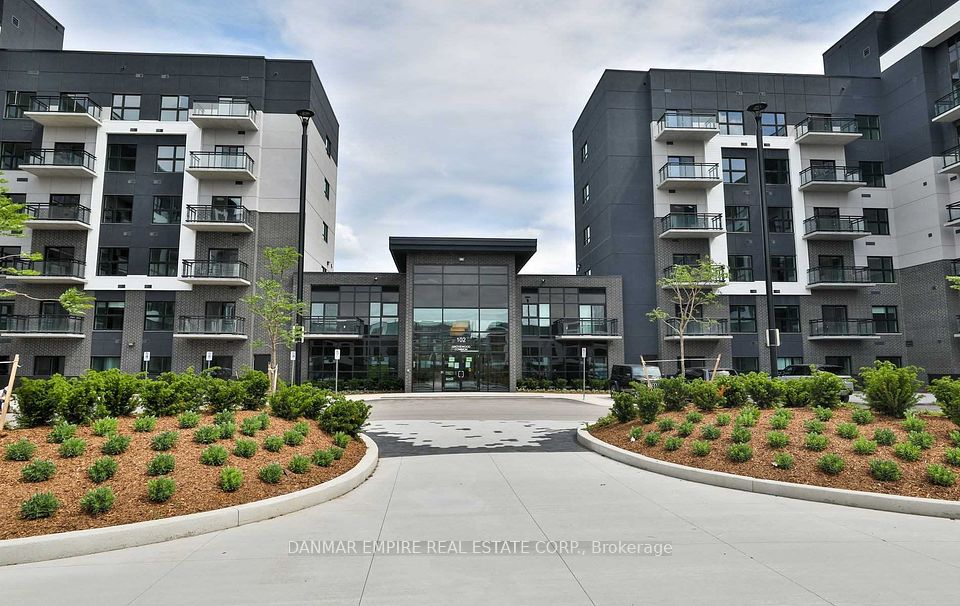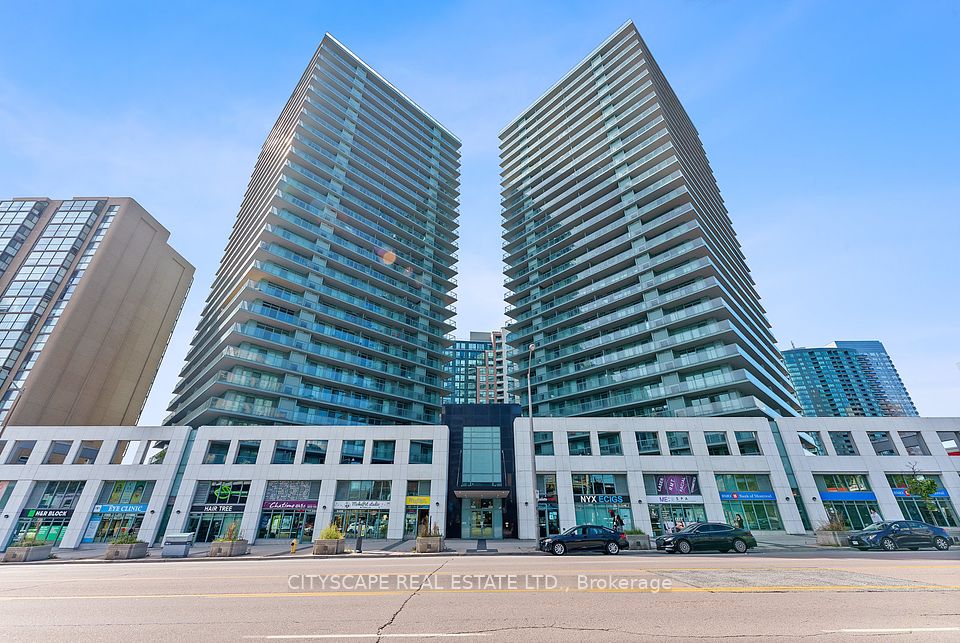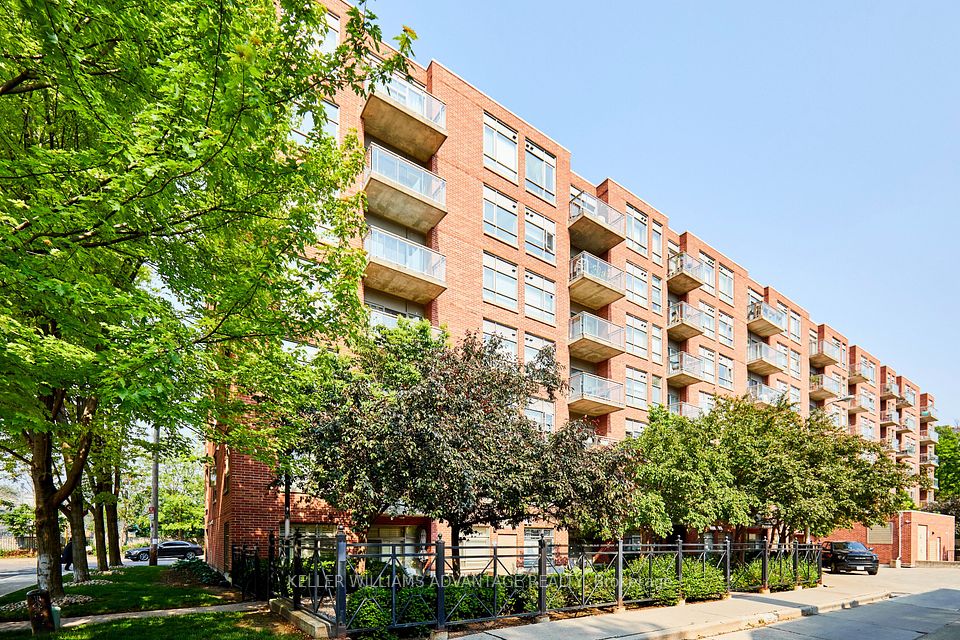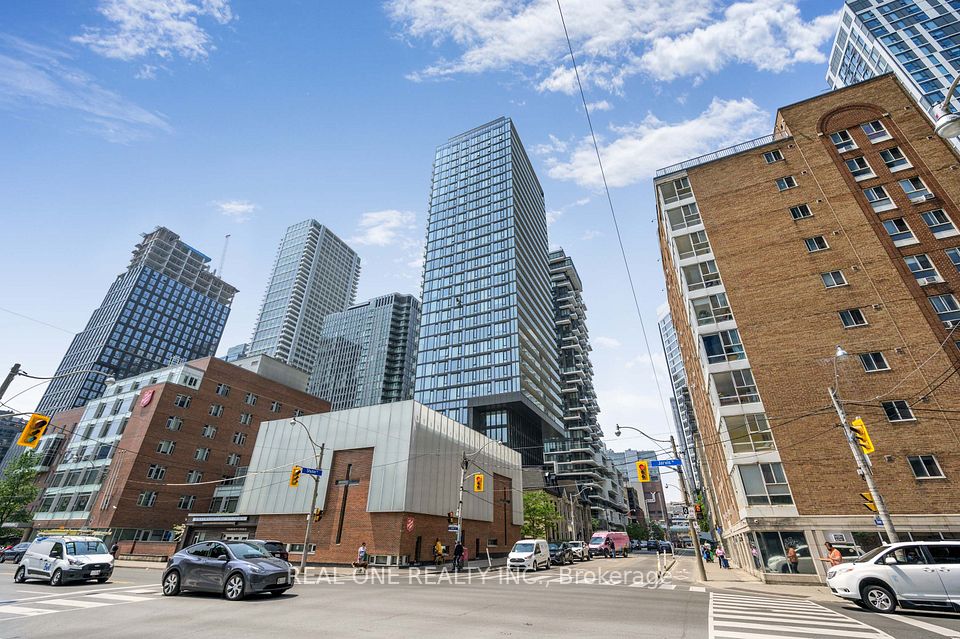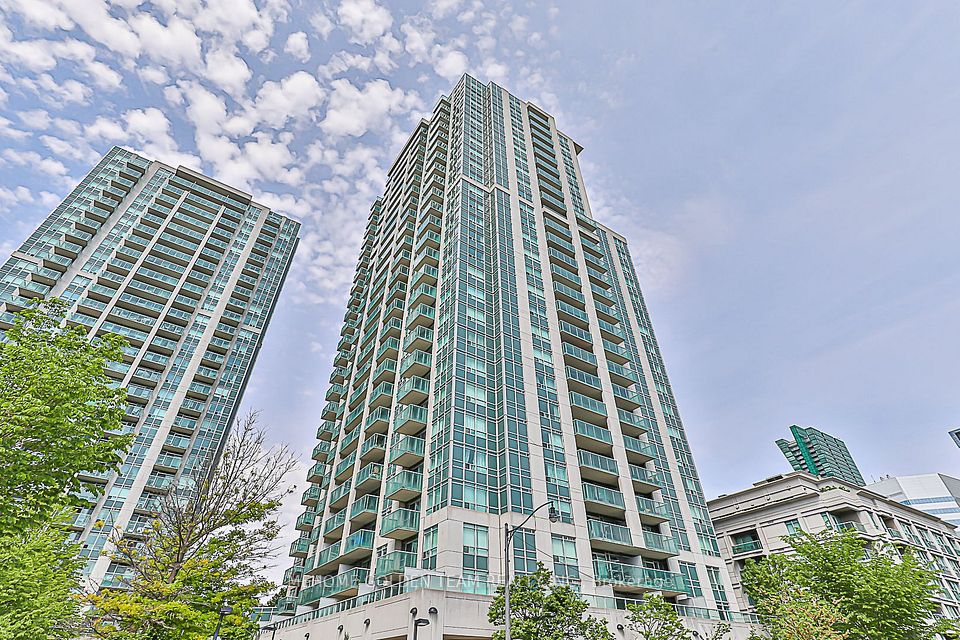
$649,000
3220 William Colston Avenue, Oakville, ON L6H 7W6
Price Comparison
Property Description
Property type
Condo Apartment
Lot size
N/A
Style
Apartment
Approx. Area
N/A
Room Information
| Room Type | Dimension (length x width) | Features | Level |
|---|---|---|---|
| Living Room | 3.35 x 3.08 m | W/O To Balcony, Laminate | Main |
| Kitchen | 3.93 x 3.35 m | Open Concept, Eat-in Kitchen, Stainless Steel Appl | Main |
| Primary Bedroom | 3.2 x 2.93 m | W/O To Balcony | Main |
| Den | 2.83 x 2.59 m | W/O To Terrace, Laminate | Main |
About 3220 William Colston Avenue
Spacious 1 bed + 1 large den with walk out to its own terrace perfect for outdoor entertaining and relaxing! Bright and functional, this beautifully designed unit offers a smart, open concept layout with plenty of natural light. Living area seamlessly walks out to a large balcony.Spacious den can easily serve as a home office or additional bedroom! Modern finishes throughout make this unit both stylish and comfortable. Modern building amenities include rooftop terrace with BBQ area, dining lounge, exercise room, pet wash, visitor parking.Enjoy the perfect blend of comfort, convenience, and lifestyle in this highly desirable building located in the heart of Oakville surrounded by parks, just minutes away from shopping plazas, public transit and restaurants. Short drive to Uptown Core Terminal, Oakville GO Station,Iroquois Ridge Community Center.
Home Overview
Last updated
16 hours ago
Virtual tour
None
Basement information
None
Building size
--
Status
In-Active
Property sub type
Condo Apartment
Maintenance fee
$547.88
Year built
--
Additional Details
MORTGAGE INFO
ESTIMATED PAYMENT
Location
Some information about this property - William Colston Avenue

Book a Showing
Find your dream home ✨
I agree to receive marketing and customer service calls and text messages from homepapa. Consent is not a condition of purchase. Msg/data rates may apply. Msg frequency varies. Reply STOP to unsubscribe. Privacy Policy & Terms of Service.






