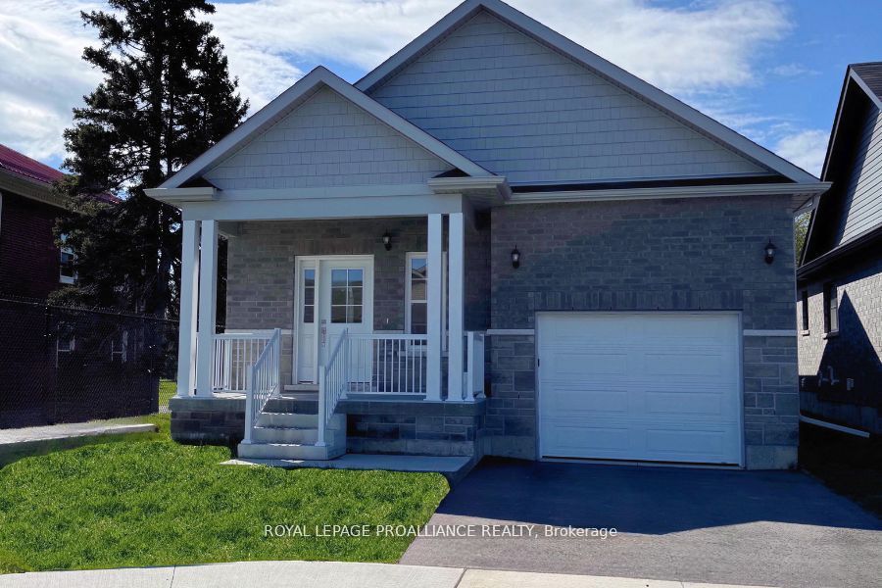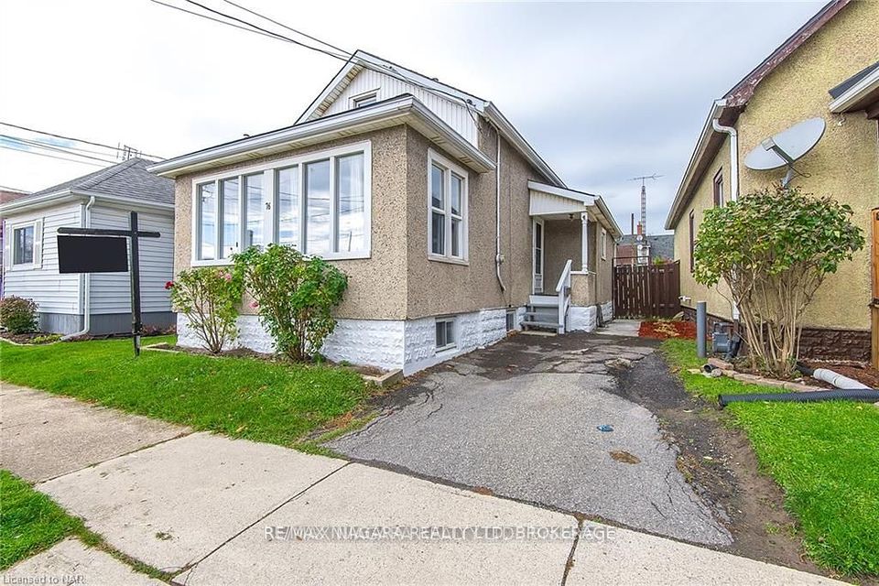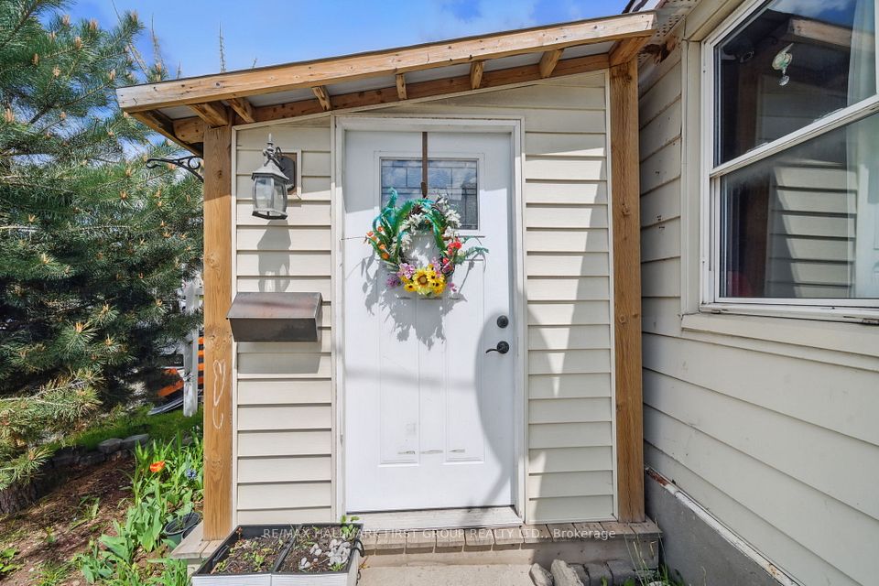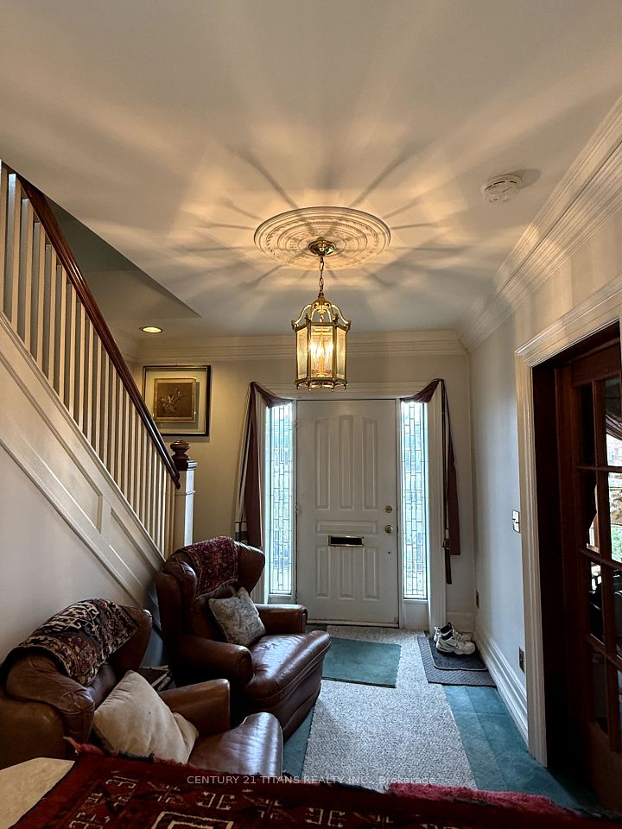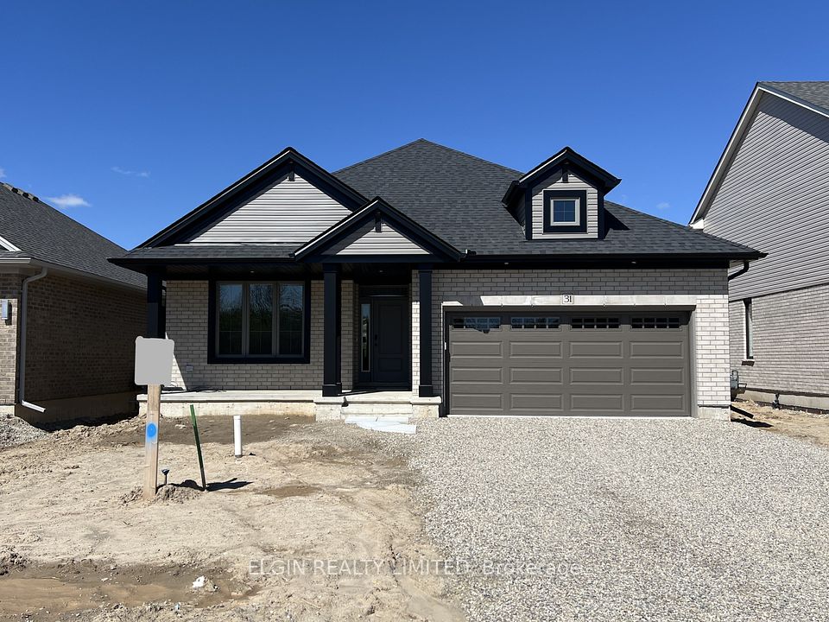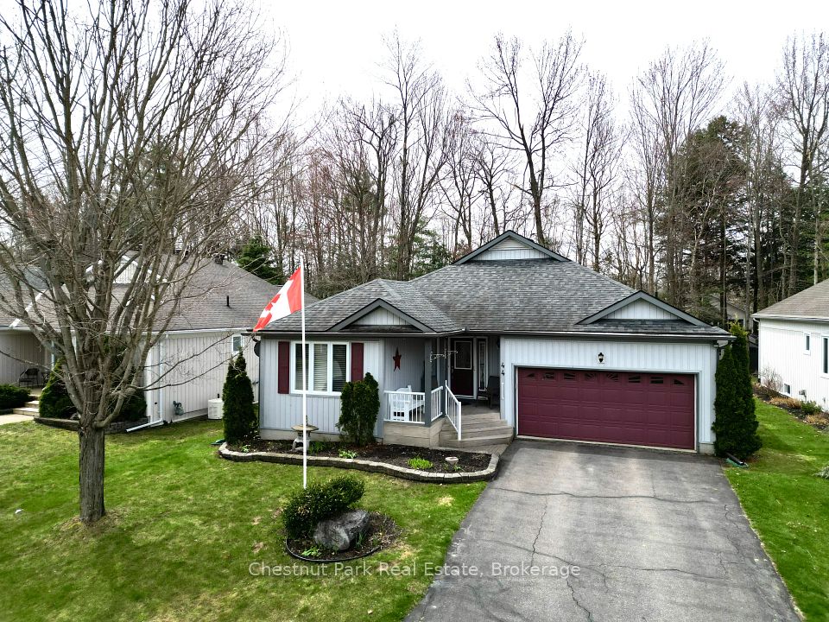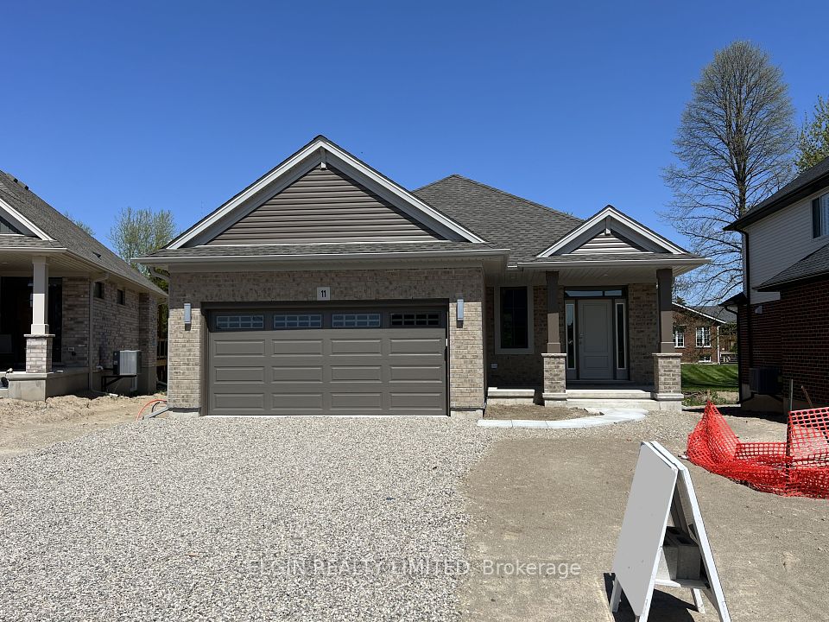$868,888
Last price change 4 hours ago
323 Kipling Avenue, Toronto W06, ON M8V 3K6
Virtual Tours
Price Comparison
Property Description
Property type
Detached
Lot size
N/A
Style
2-Storey
Approx. Area
N/A
Room Information
| Room Type | Dimension (length x width) | Features | Level |
|---|---|---|---|
| Living Room | 4.29 x 3.29 m | Hardwood Floor, Open Concept, Window | Main |
| Kitchen | 4.32 x 4.86 m | Porcelain Floor, Open Concept, Pot Lights | Main |
| Dining Room | 5.79 x 4.76 m | Porcelain Floor, Pot Lights, Window | Main |
| Primary Bedroom | 5.15 x 4.57 m | Broadloom, W/O To Balcony, B/I Closet | Second |
About 323 Kipling Avenue
Cute as a button!! This 2-bedroom, 3-bathroom detached home has been totally renovated! Step into a spacious open-concept living room featuring hardwood floors and a coffered ceiling. The open concept kitchen offers stainless steel appliances, quartz countertops, a 5-burner gas stove, and plenty of space for entertaining. Upstairs, the primary bedroom has a private walkout to a large deck perfect for your morning coffee. Enjoy the comfort of underfloor radiant heating, a tankless hot water system and brand new triple-pane high-efficiency windows. The finished basement offers additional living space, perfect for a rec-room, home office, or guest suite. Freshly painted throughout, inside and out, this home is truly move-in ready. Enjoy your fenced-in private backyard, ideal for relaxing or entertaining. All this just 20 minutes from downtown Toronto, and minutes to the waterfront, with easy access to everything you need-shops, schools, transit, parks, and more. Don't miss your chance to own this beautifully upgraded home in a great location!
Home Overview
Last updated
4 hours ago
Virtual tour
None
Basement information
Finished, Full
Building size
--
Status
In-Active
Property sub type
Detached
Maintenance fee
$N/A
Year built
--
Additional Details
MORTGAGE INFO
ESTIMATED PAYMENT
Location
Some information about this property - Kipling Avenue

Book a Showing
Find your dream home ✨
I agree to receive marketing and customer service calls and text messages from homepapa. Consent is not a condition of purchase. Msg/data rates may apply. Msg frequency varies. Reply STOP to unsubscribe. Privacy Policy & Terms of Service.







