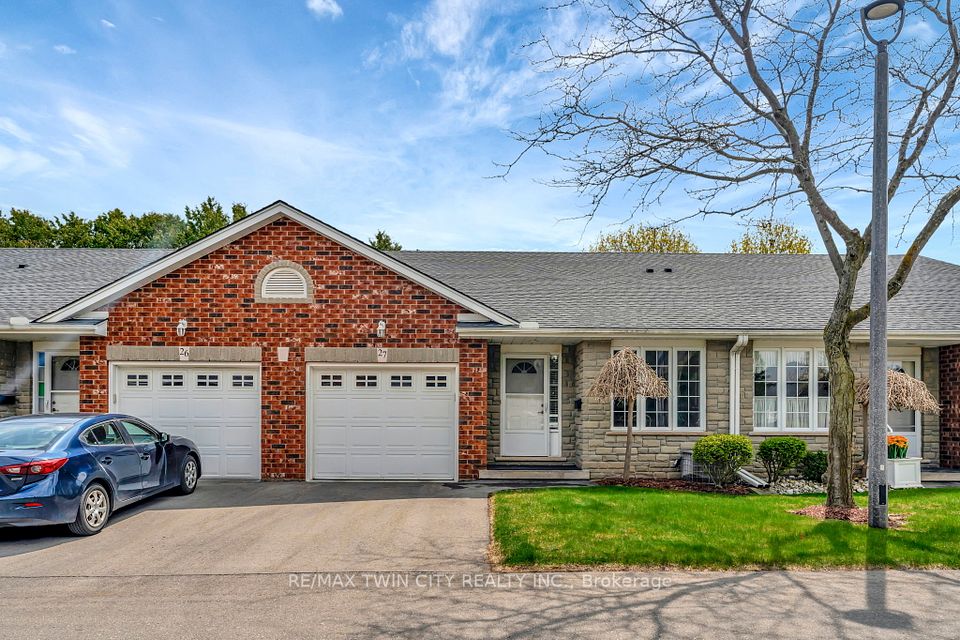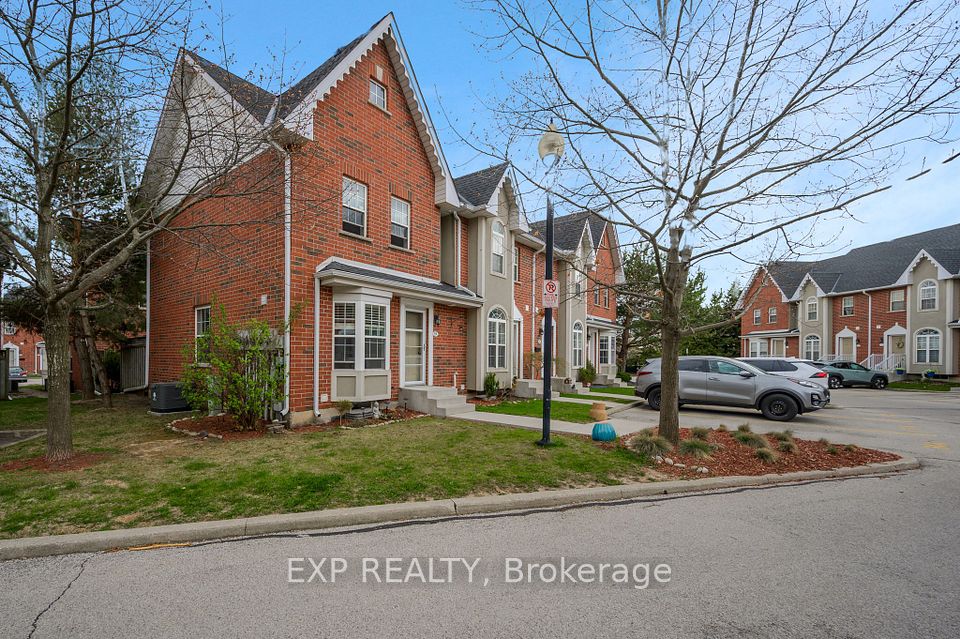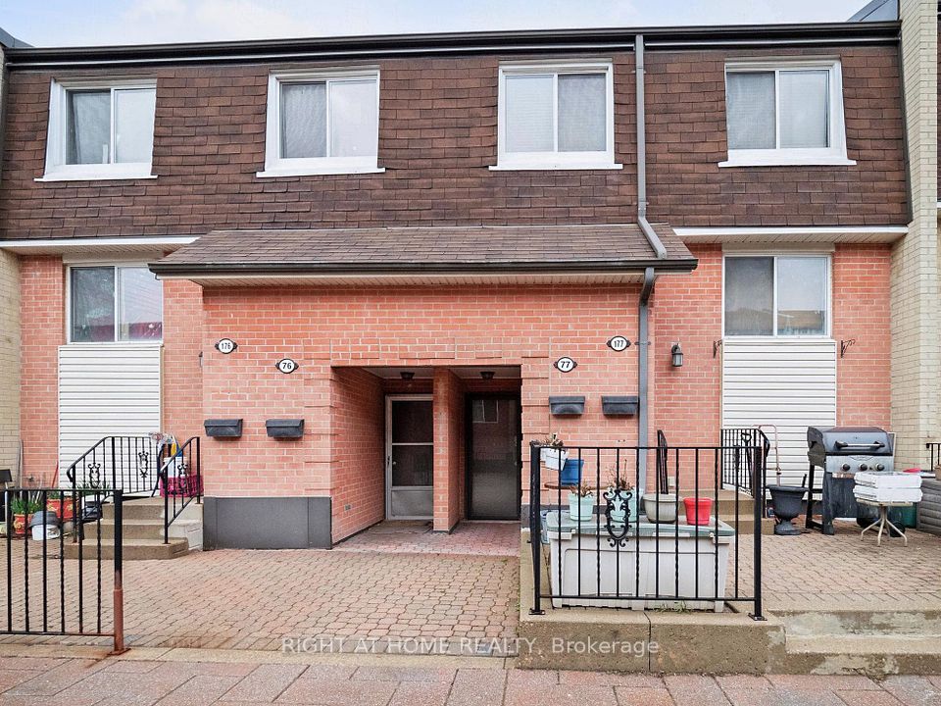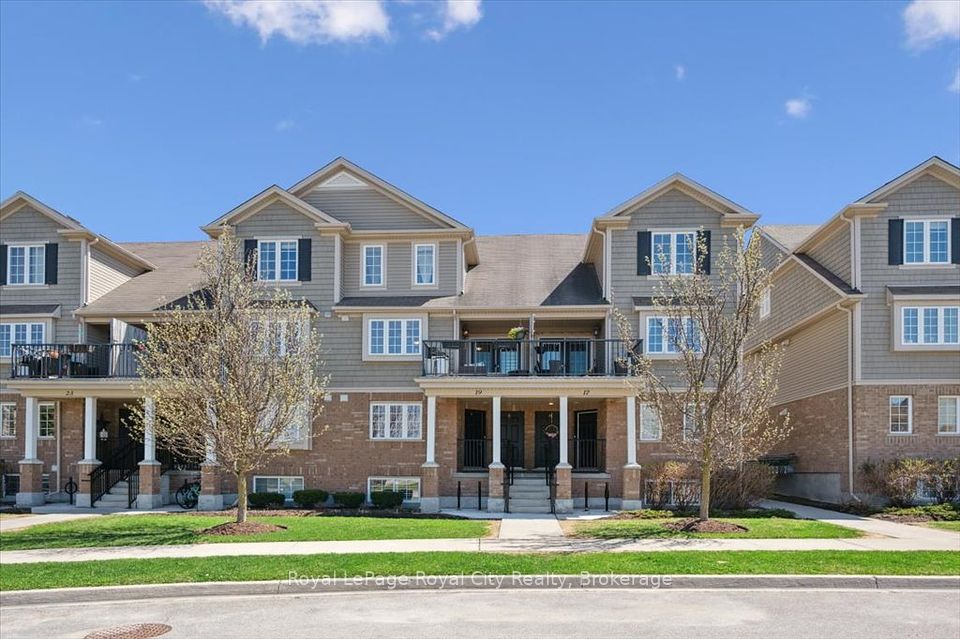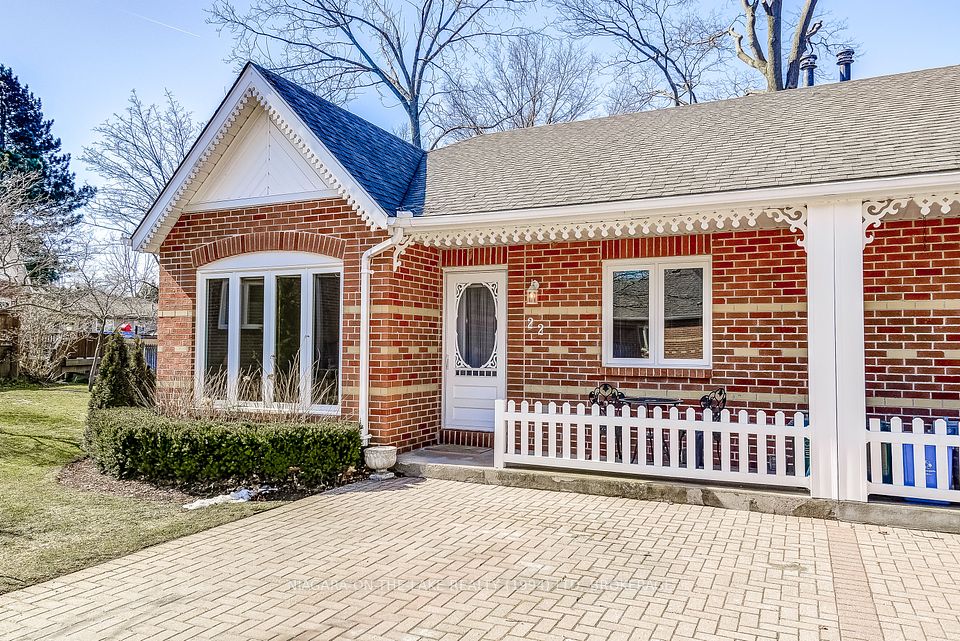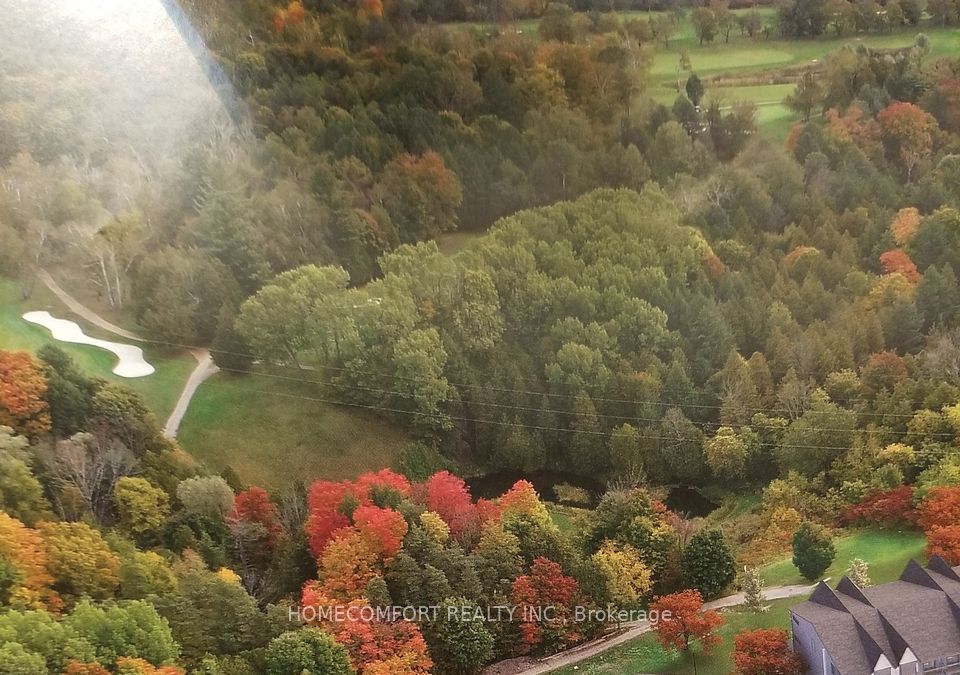$899,900
3230 New Street, Burlington, ON L7N 1M8
Virtual Tours
Price Comparison
Property Description
Property type
Condo Townhouse
Lot size
N/A
Style
Bungalow
Approx. Area
N/A
Room Information
| Room Type | Dimension (length x width) | Features | Level |
|---|---|---|---|
| Foyer | 3.06 x 1.6 m | Closet | Main |
| Living Room | 5.8 x 4.89 m | Gas Fireplace, Carpet Free, W/O To Deck | Main |
| Dining Room | 5.28 x 4.88 m | Carpet Free | Main |
| Kitchen | 4.23 x 3.88 m | Undermount Sink, Access To Garage | Main |
About 3230 New Street
Charming End Unit Bungalow in a friendly, well kept complex your peaceful retreat awaits! Bright Main Floor featuring 2 cozy bedrooms and 2 full baths, all on one easy level. Chefs Dream Kitchen with gleaming stainless steel appliances, clever pot drawers, undercabinet lighting and steps from your garage and laundry. Welcoming Living Room warmed by a gas fireplace, flows onto a spacious deck (2024) with a retractable awning perfect for sunset cocktails. Serene Primary Suite boasting dual closets and a spa style ensuite, complete with a slipper tub, glass shower, and sleek quartz vanity. Guest-Ready Second Bedroom with its own full bath, ideal for visitors or family stays. Smart Upgrades: A/C (2024), windows (2023), furnace (2021) and newer flooring in living & dining areas , move in worry free. Easy Living Extras: interlocked single car driveway plus a full basement with rough in plumbing for extra storage or your future rec room. Prime Location, a stroll to shops and parks, with quick highway access for stress free commutes. Don't Miss Out on this rare find ...schedule your private showing today and discover your next home!
Home Overview
Last updated
4 hours ago
Virtual tour
None
Basement information
Unfinished
Building size
--
Status
In-Active
Property sub type
Condo Townhouse
Maintenance fee
$802
Year built
--
Additional Details
MORTGAGE INFO
ESTIMATED PAYMENT
Location
Some information about this property - New Street

Book a Showing
Find your dream home ✨
I agree to receive marketing and customer service calls and text messages from homepapa. Consent is not a condition of purchase. Msg/data rates may apply. Msg frequency varies. Reply STOP to unsubscribe. Privacy Policy & Terms of Service.








