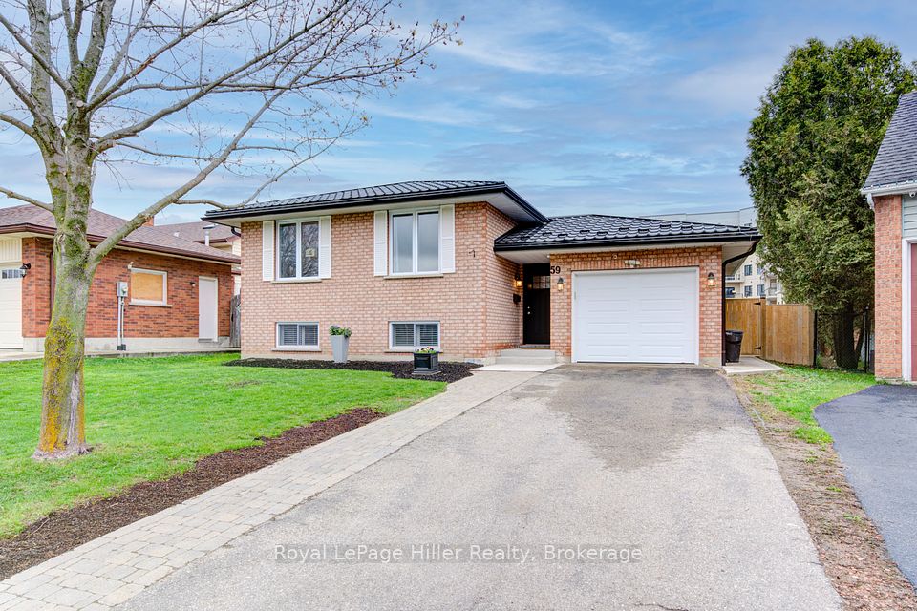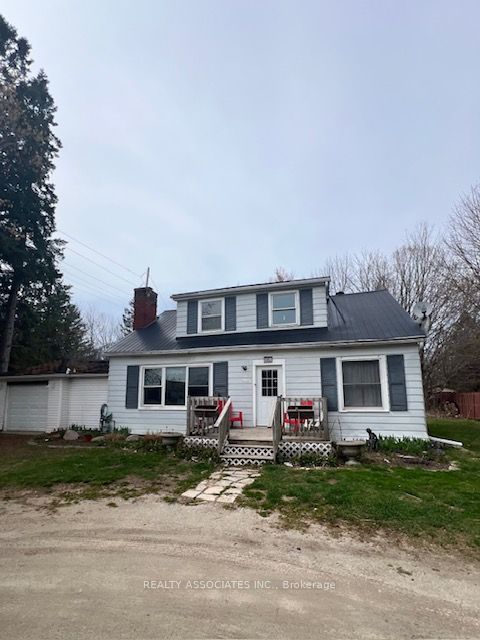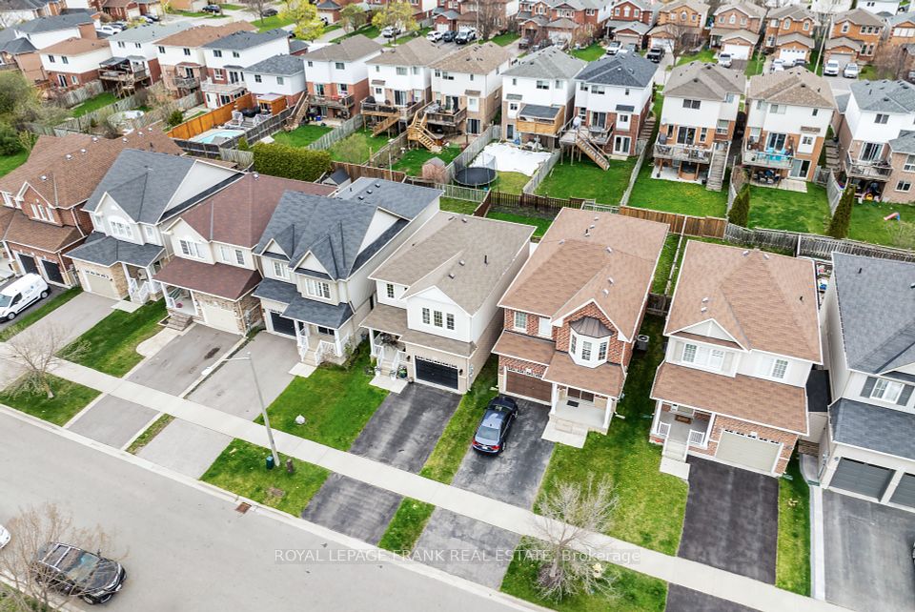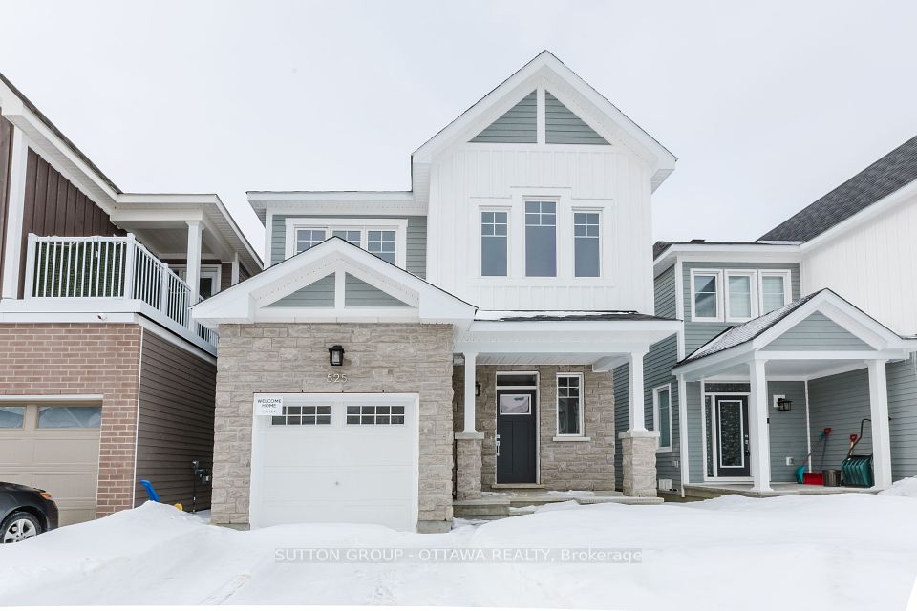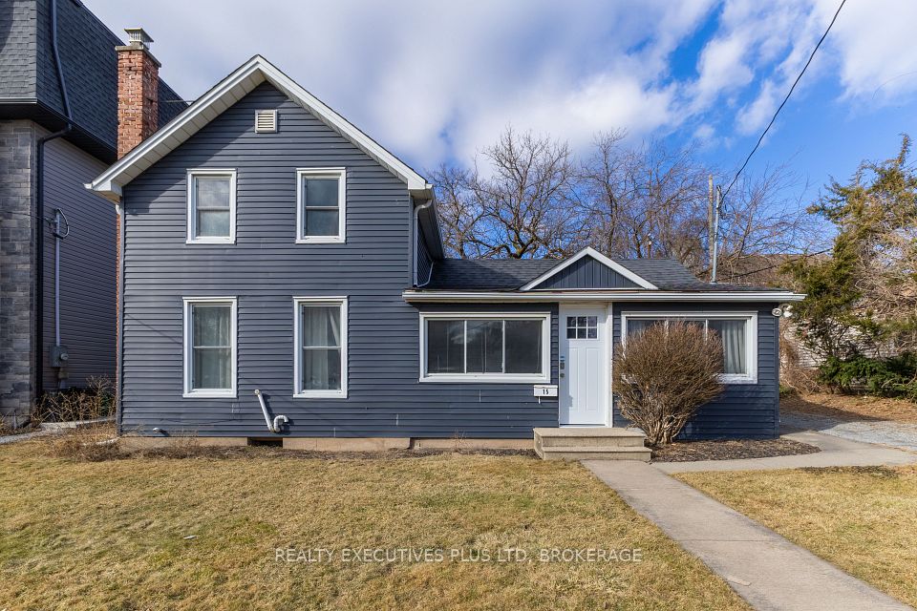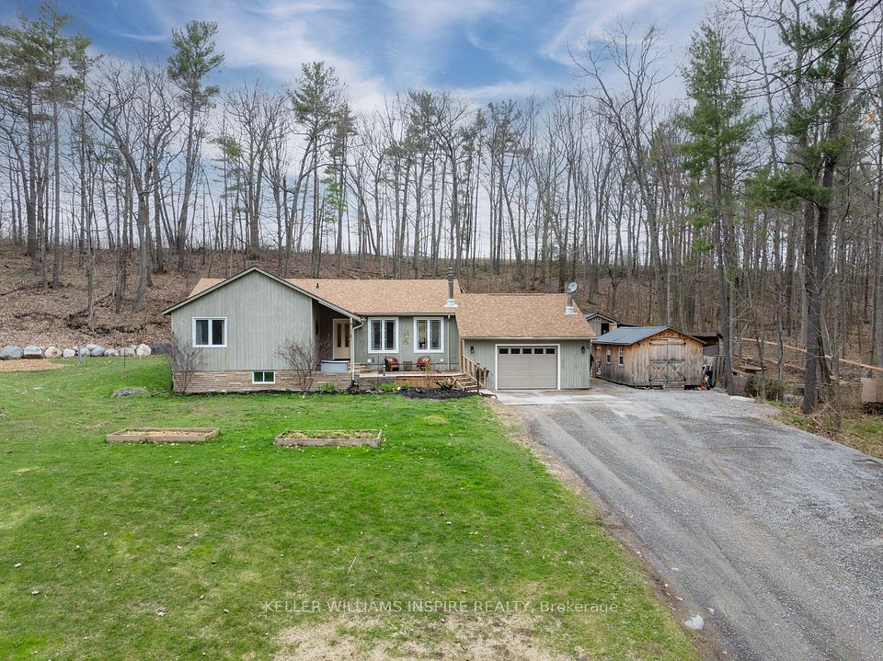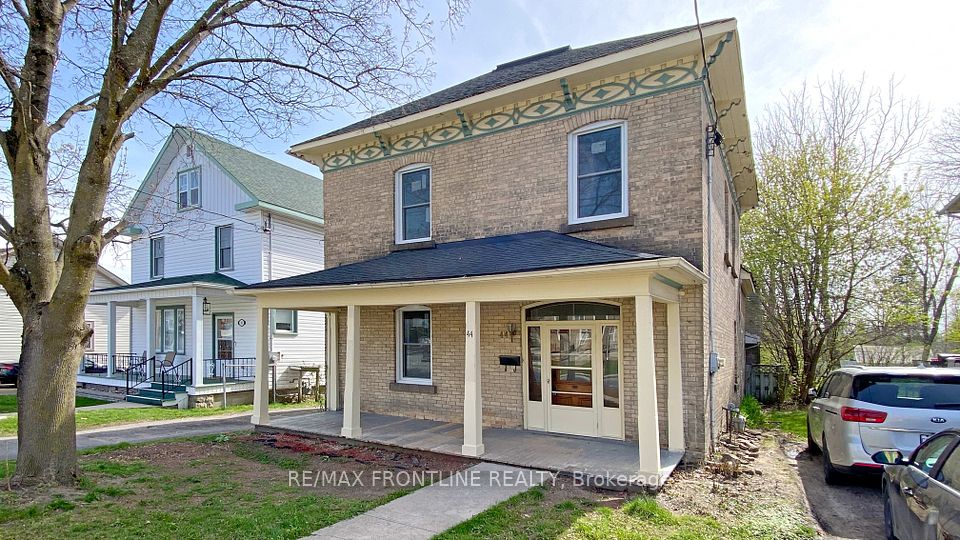$799,900
Last price change Mar 26
3239 Singleton Avenue, London South, ON N6L 0C4
Price Comparison
Property Description
Property type
Detached
Lot size
N/A
Style
2-Storey
Approx. Area
N/A
Room Information
| Room Type | Dimension (length x width) | Features | Level |
|---|---|---|---|
| Living Room | 6.7 x 2.9 m | Vinyl Floor | Main |
| Dining Room | 3.3 x 2.59 m | Ceramic Floor | Main |
| Kitchen | 3.81 x 2.59 m | Ceramic Floor | Main |
| Primary Bedroom | 4.27 x 3.04 m | 4 Pc Ensuite | Second |
About 3239 Singleton Avenue
Absolutely stunning home with high ceiling& a legal side separate entrance to a finished basement. This home has zero carpets, lot of pot lights, Stamped concrete drive way& patio,Ceramic tiles on all wet areas including dining room& kitchen, six car parking, fully updated bathrooms, brand new kitchen in the basement, BBQ gas line in the patio, fully fenced lot& many many more in this amazing home. Come& check this out!!
Home Overview
Last updated
Mar 28
Virtual tour
None
Basement information
Separate Entrance, Finished
Building size
--
Status
In-Active
Property sub type
Detached
Maintenance fee
$N/A
Year built
2024
Additional Details
MORTGAGE INFO
ESTIMATED PAYMENT
Location
Some information about this property - Singleton Avenue

Book a Showing
Find your dream home ✨
I agree to receive marketing and customer service calls and text messages from homepapa. Consent is not a condition of purchase. Msg/data rates may apply. Msg frequency varies. Reply STOP to unsubscribe. Privacy Policy & Terms of Service.







