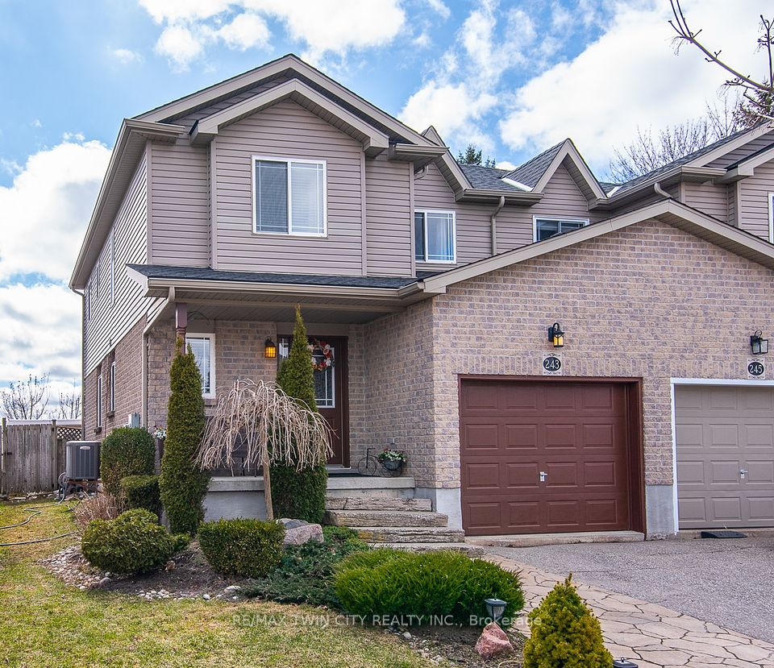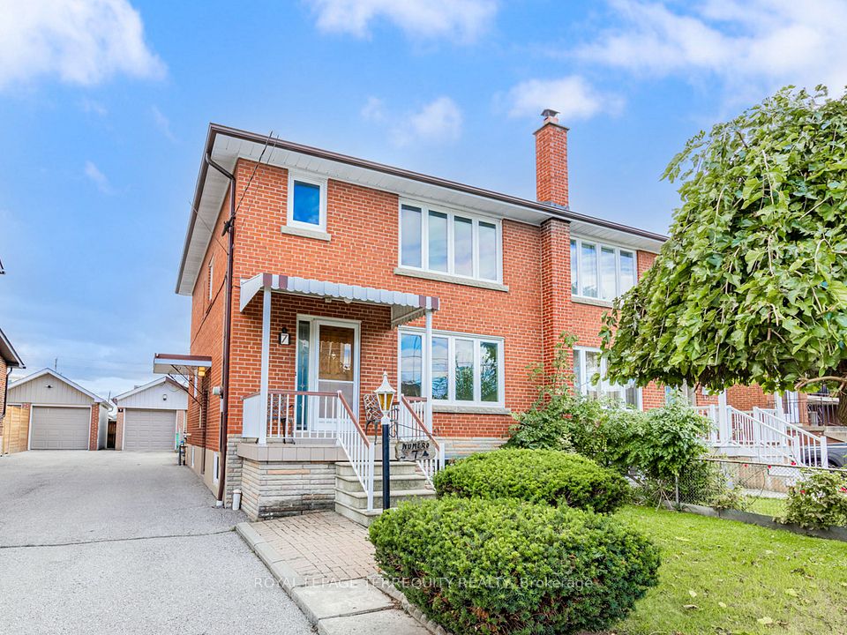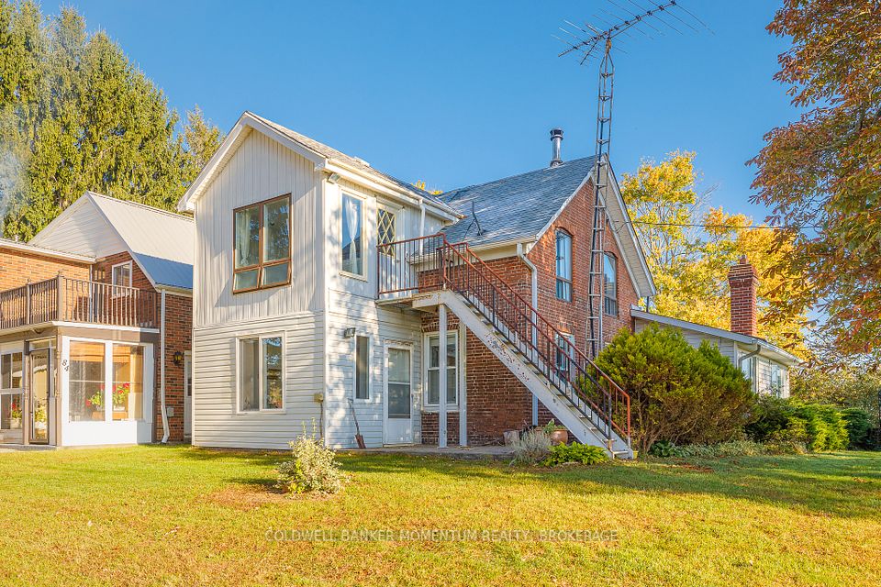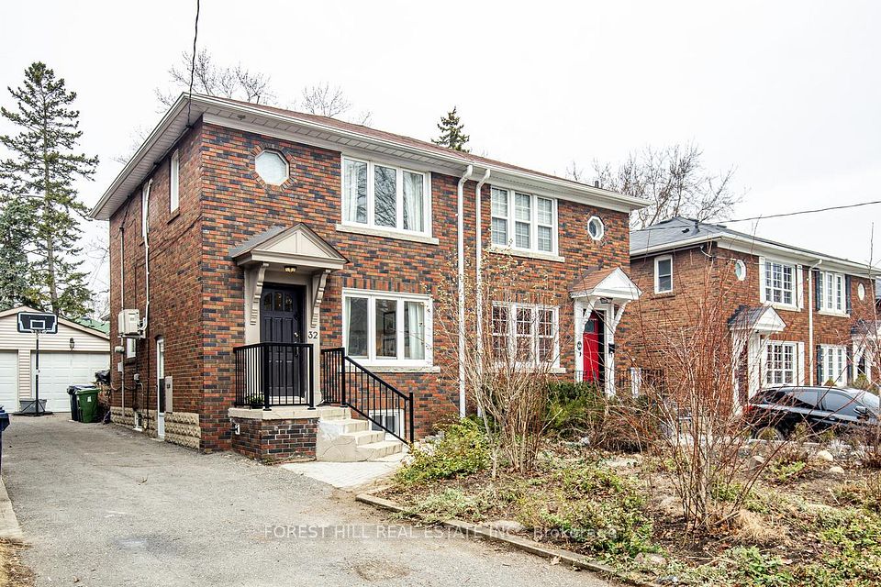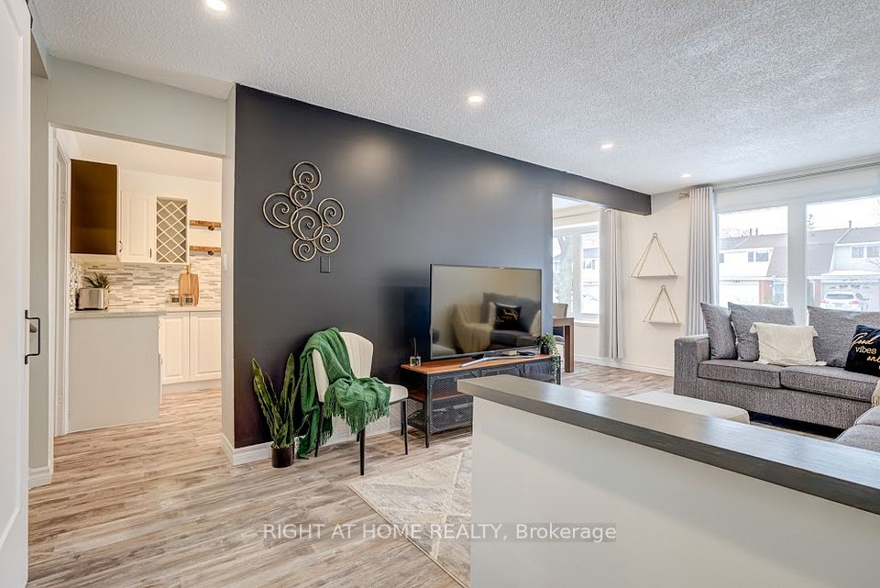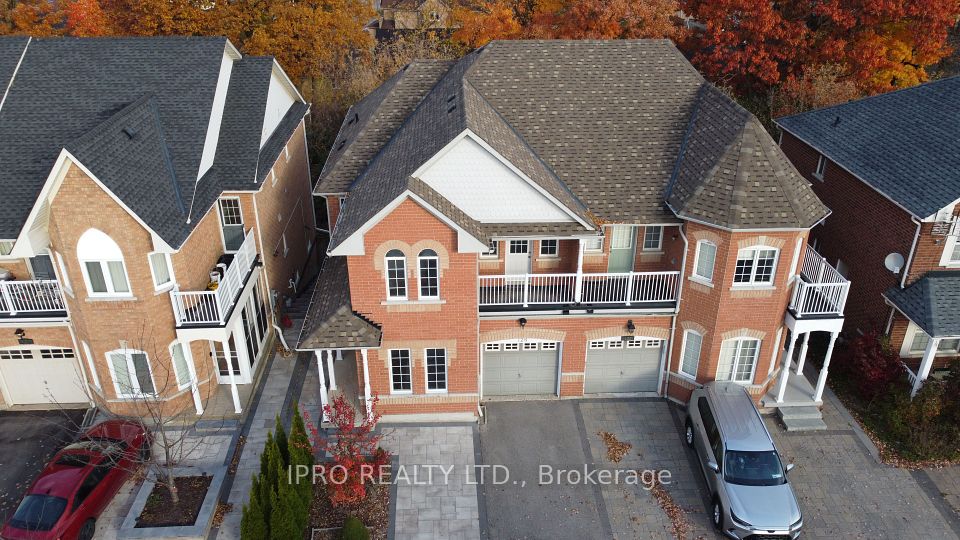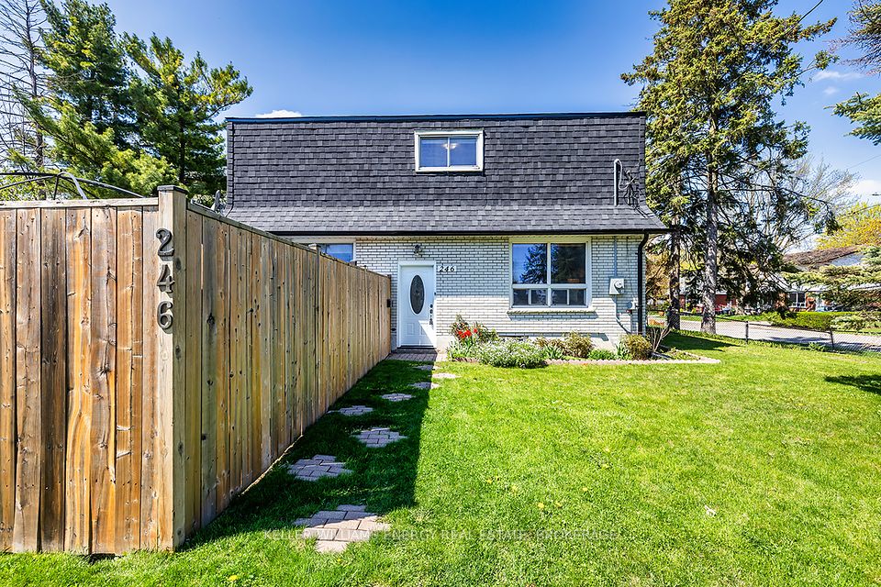$999,999
Last price change Feb 28
324 BRITANNIA Avenue, Oshawa, ON L1L 0L6
Virtual Tours
Price Comparison
Property Description
Property type
Semi-Detached
Lot size
N/A
Style
2-Storey
Approx. Area
N/A
Room Information
| Room Type | Dimension (length x width) | Features | Level |
|---|---|---|---|
| Kitchen | 3.96 x 2.74 m | Open Concept, Ceramic Floor, Combined w/Dining | Main |
| Dining Room | 3.5 x 1.55 m | Large Window, Hardwood Floor, Combined w/Kitchen | Main |
| Breakfast | 3.96 x 2.64 m | Ceramic Floor, Window | Main |
| Living Room | 6.4 x 7.3 m | Open Concept, Hardwood Floor, Window | Main |
About 324 BRITANNIA Avenue
Semi-detached that feels like a detached! Sitting on a spacious 60 x 130 ft lot, this home boasts a huge backyard, long driveway with 8 parking spots, and tons of builder upgrades. Features 3 beds, 2.5 baths, new floors & paint, and a walk-up basement by the builder, with an unfinished section ready for your touch. The open-concept living & dining area leads to a sunny bright home, perfect for morning coffee or BBQS. The kitchen shines with a stone backsplash & stainless steel appliances. The primary bedroom offers a walk-in closet with a window. Steps to Costco, shopping, transit, parks, and minutes to Durham College, Ontario Tech, & major highways (407, 412, 401).
Home Overview
Last updated
3 days ago
Virtual tour
None
Basement information
Unfinished, Walk-Up
Building size
--
Status
In-Active
Property sub type
Semi-Detached
Maintenance fee
$N/A
Year built
--
Additional Details
MORTGAGE INFO
ESTIMATED PAYMENT
Location
Some information about this property - BRITANNIA Avenue

Book a Showing
Find your dream home ✨
I agree to receive marketing and customer service calls and text messages from homepapa. Consent is not a condition of purchase. Msg/data rates may apply. Msg frequency varies. Reply STOP to unsubscribe. Privacy Policy & Terms of Service.







