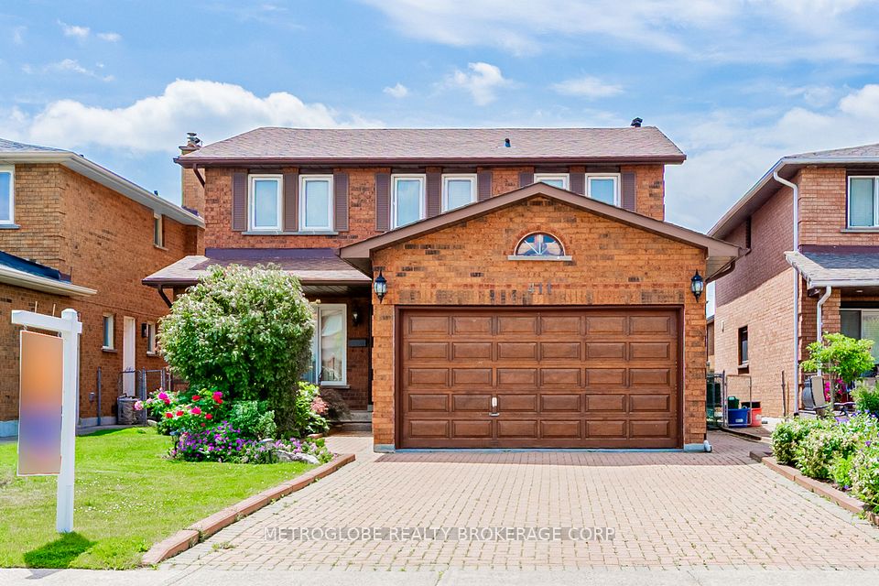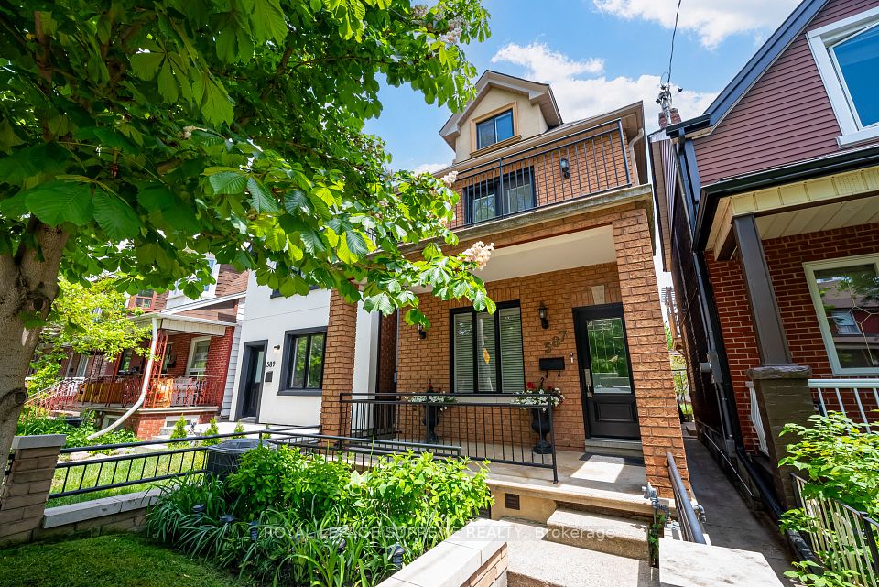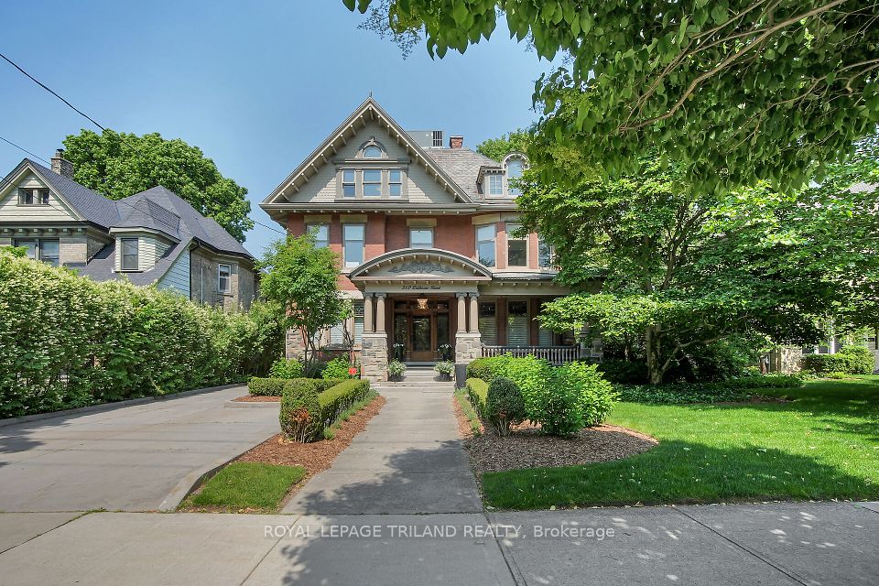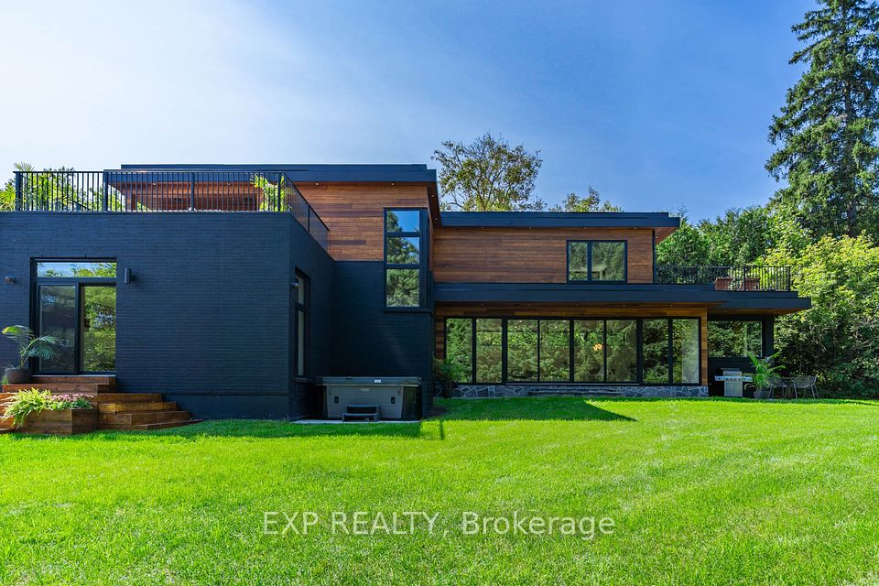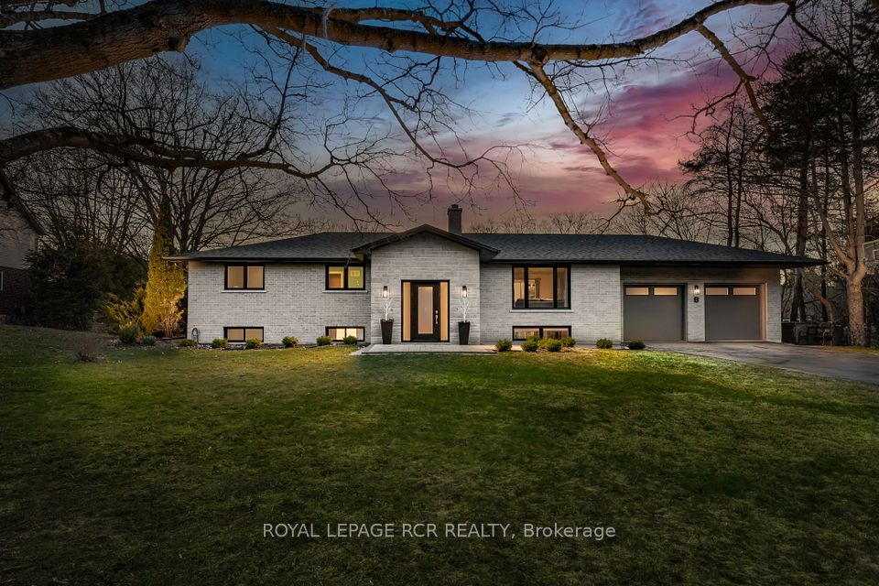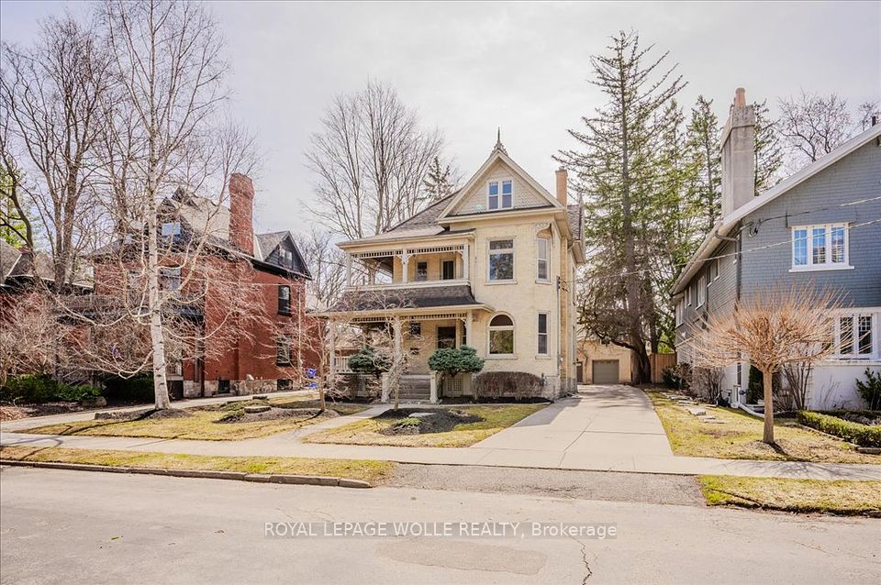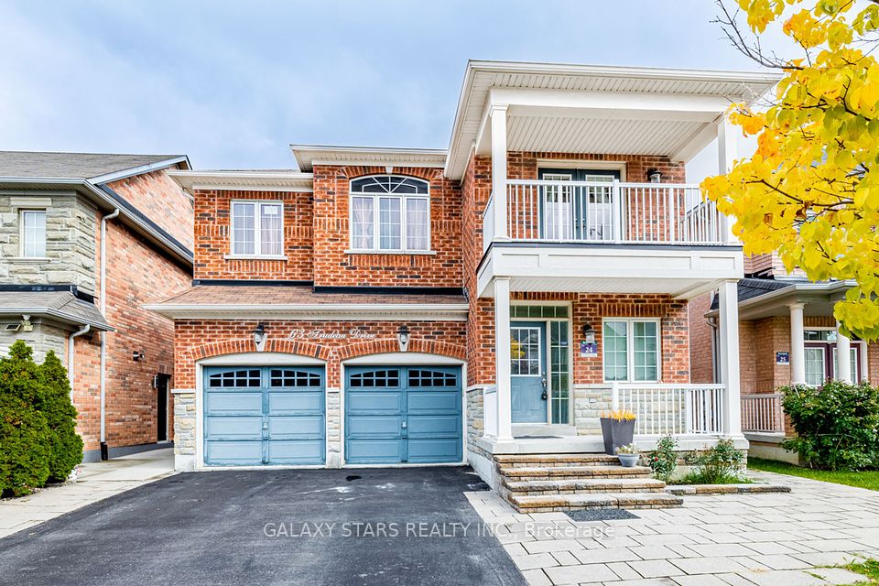
$1,898,888
3243 Larry Crescent, Oakville, ON L6M 0S8
Virtual Tours
Price Comparison
Property Description
Property type
Detached
Lot size
N/A
Style
2-Storey
Approx. Area
N/A
Room Information
| Room Type | Dimension (length x width) | Features | Level |
|---|---|---|---|
| Laundry | 2.98 x 2 m | N/A | Main |
| Living Room | 3.48 x 3.77 m | Hardwood Floor, Crown Moulding, Large Window | Main |
| Dining Room | 3.48 x 2.45 m | Hardwood Floor, Pot Lights, Window | Main |
| Kitchen | 3.59 x 3.54 m | Open Concept, Stainless Steel Appl, Breakfast Bar | Main |
About 3243 Larry Crescent
Welcome to 3243 Larry Crescent: an elegant, executive detached residence that blends sophisticated, thoughtful design with everyday comfort in the sought-after Glenorchy neighbourhood of Oakville. Set on a beautiful 45-foot wide lot, this 4-bedroom, 2.5-bath home offers over 3,000 square feet of living space, including a 32' wide basement ready for your creativity. You'll notice the seamless flow of its thoughtful layout, not to mention choice details including: 9' ceilings & 8' door frames on the main floor, crown moulding in key areas, carpet-free living, double sinks in both major bathrooms, and space that welcomes natural light. Ideal for the growing family who enjoys effortless entertaining. The heart of the home is the sophisticated kitchen featuring sleek cabinetry, a servery joining the kitchen & dining spaces, quartzite countertops, marble subway-tiled backsplash, stainless steel appliances and a generous quartzite waterfall centre island overlooking a bright and spacious breakfast area and family room with gas fireplace. Large windows throughout flood the space with natural light and offer views of the private, fully-fenced backyard - perfect for summer bbqs, quiet morning coffee on the patio, or bathe in your hot tub. Upstairs, the luxurious primary suite features double door entry, 9' coffered ceilings, 2 walk-in closets and the 5-piece ensuite that serves as a true retreat. Three additional well-sized bedrooms offer ample closet space and share the 5-piece family bath. A main-floor laundry room adds everyday convenience. Walking distance to parks, trails, and top-rated schools, and just minutes to shopping, highways, and the Oakville Trafalgar Memorial Hospital. This is an address that balances family-friendly charm with urban accessibility.
Home Overview
Last updated
Jun 3
Virtual tour
None
Basement information
Unfinished
Building size
--
Status
In-Active
Property sub type
Detached
Maintenance fee
$N/A
Year built
2024
Additional Details
MORTGAGE INFO
ESTIMATED PAYMENT
Location
Some information about this property - Larry Crescent

Book a Showing
Find your dream home ✨
I agree to receive marketing and customer service calls and text messages from homepapa. Consent is not a condition of purchase. Msg/data rates may apply. Msg frequency varies. Reply STOP to unsubscribe. Privacy Policy & Terms of Service.






