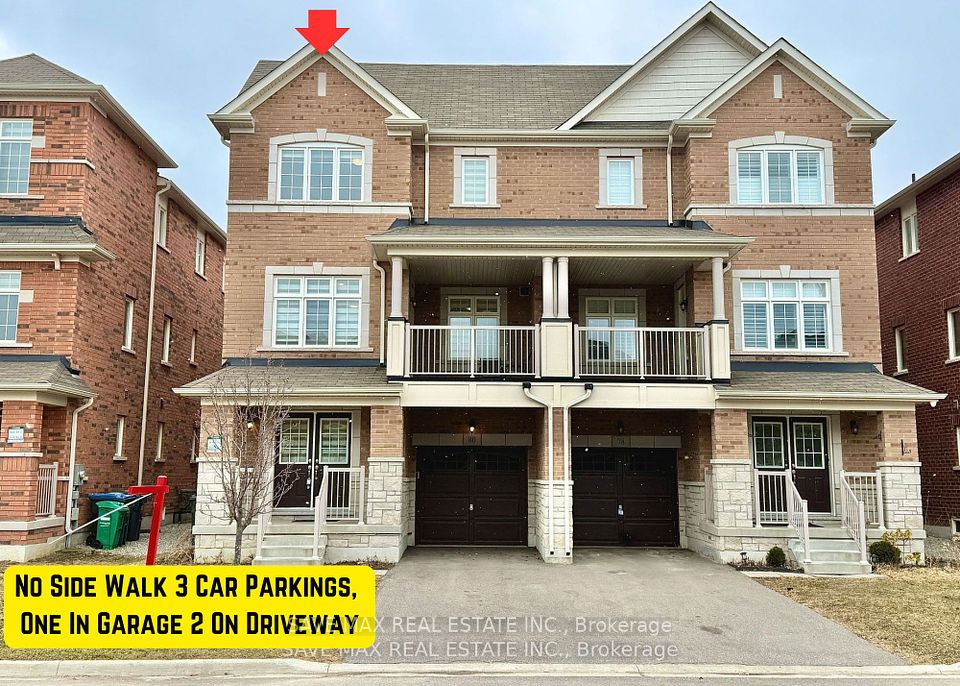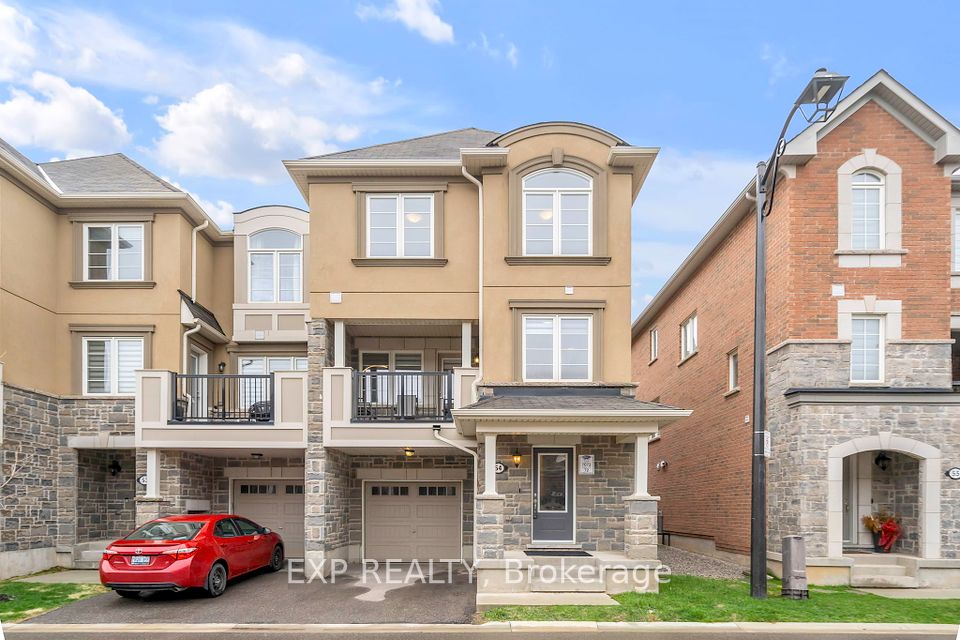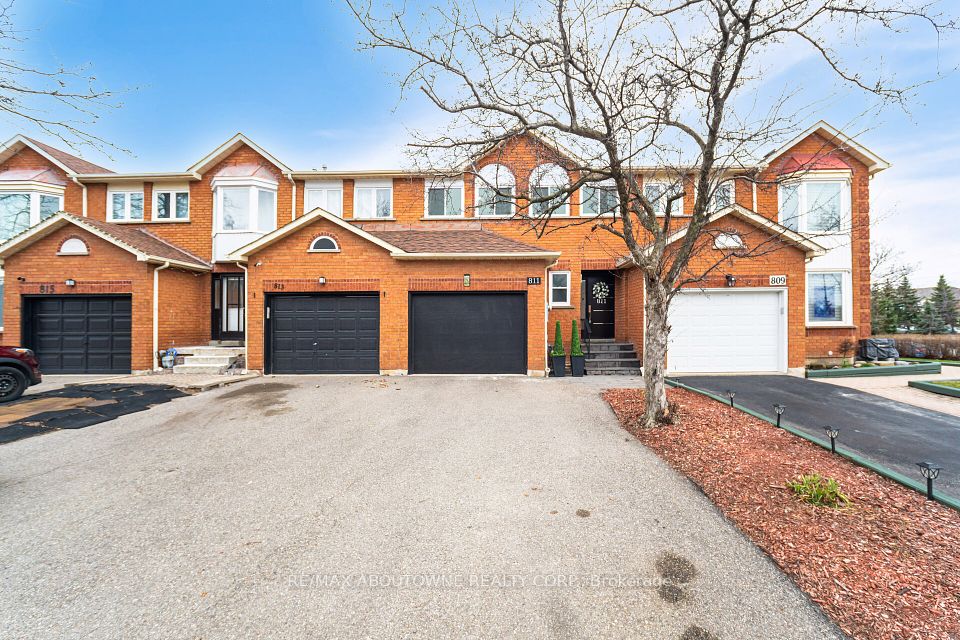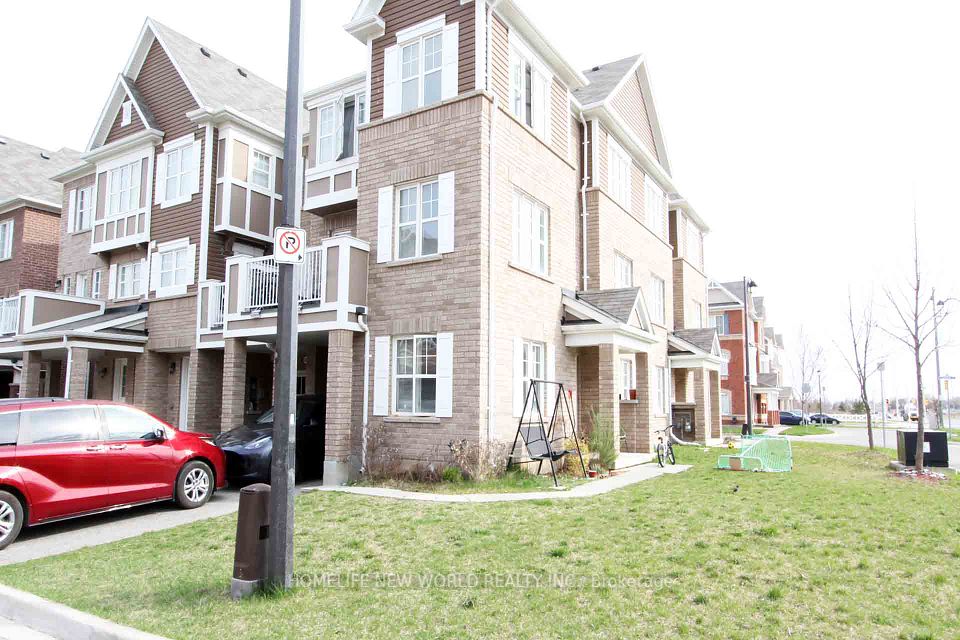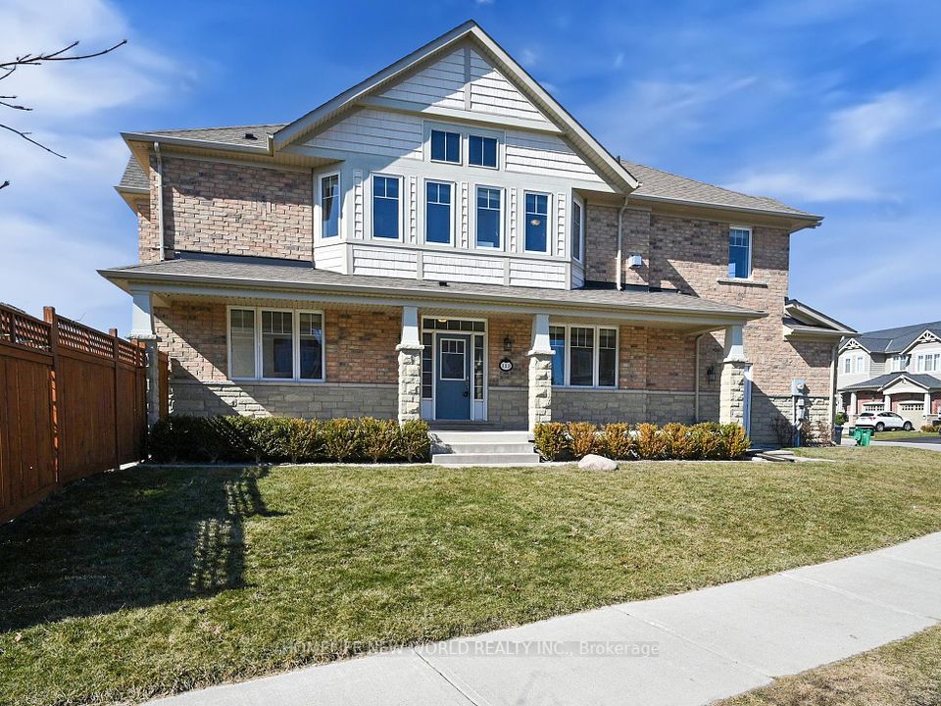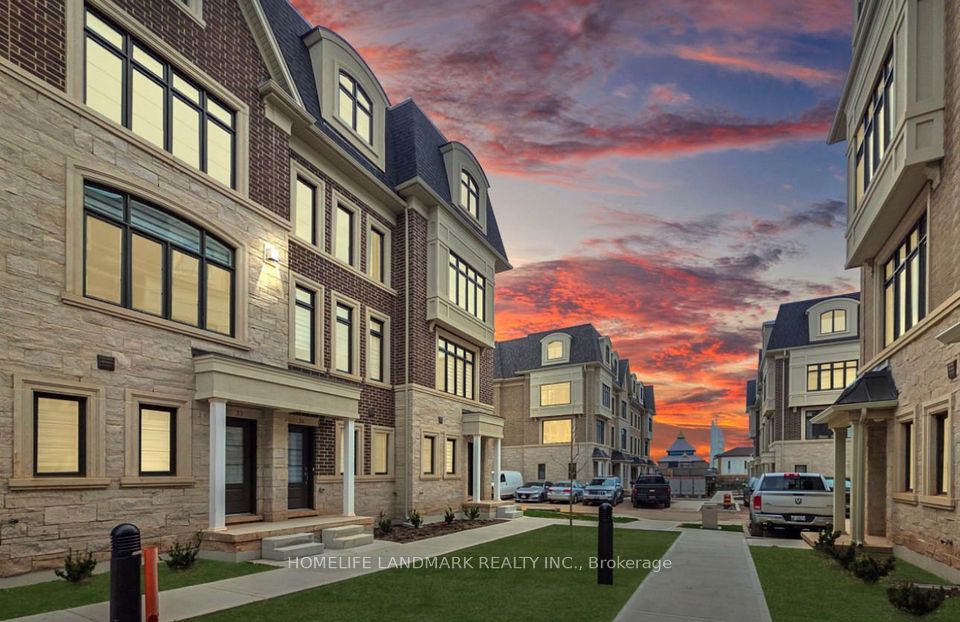$1,169,000
Last price change Apr 16
3243 William Coltson Avenue, Oakville, ON L6H 0X1
Virtual Tours
Price Comparison
Property Description
Property type
Att/Row/Townhouse
Lot size
< .50 acres
Style
3-Storey
Approx. Area
N/A
Room Information
| Room Type | Dimension (length x width) | Features | Level |
|---|---|---|---|
| Family Room | 5.82 x 3.96 m | Hardwood Floor, Electric Fireplace | Second |
| Dining Room | 5.28 x 3.05 m | Hardwood Floor, Open Concept | Second |
| Kitchen | 4 x 2.79 m | Breakfast Bar, Quartz Counter, W/O To Balcony | Second |
| Primary Bedroom | 4.06 x 3.81 m | Broadloom, Walk-In Closet(s), 4 Pc Ensuite | Third |
About 3243 William Coltson Avenue
This stunning 4-bedroom, 3.5-bathroom townhouse spans approximately 1,885 sq ft and features a double-attached garage with insulated entry and a two-car driveway. Inside, you'll find hardwood floors and 9-foot ceilings throughout the two levels, along with oak stairs and large windows that bring in plenty of light.The main floor offers a flexible bedroom & bathroom. The spacious great room includes hardwood flooring and an electric fireplace. The upgraded kitchen is a standout, with custom cabinetry, an island with a breakfast bar, quartz countertops, upgraded floor tiles, stainless steel appliances, opening up to a large dining room with hardwood floors.The primary bedroom boasts a luxurious 4-piece ensuite bathroom, complete with an extra-large shower. Conveniently located near highways and the Uptown Core, this home offers a fantastic layout and design!
Home Overview
Last updated
Apr 24
Virtual tour
None
Basement information
Full, Unfinished
Building size
--
Status
In-Active
Property sub type
Att/Row/Townhouse
Maintenance fee
$N/A
Year built
2024
Additional Details
MORTGAGE INFO
ESTIMATED PAYMENT
Location
Some information about this property - William Coltson Avenue

Book a Showing
Find your dream home ✨
I agree to receive marketing and customer service calls and text messages from homepapa. Consent is not a condition of purchase. Msg/data rates may apply. Msg frequency varies. Reply STOP to unsubscribe. Privacy Policy & Terms of Service.







