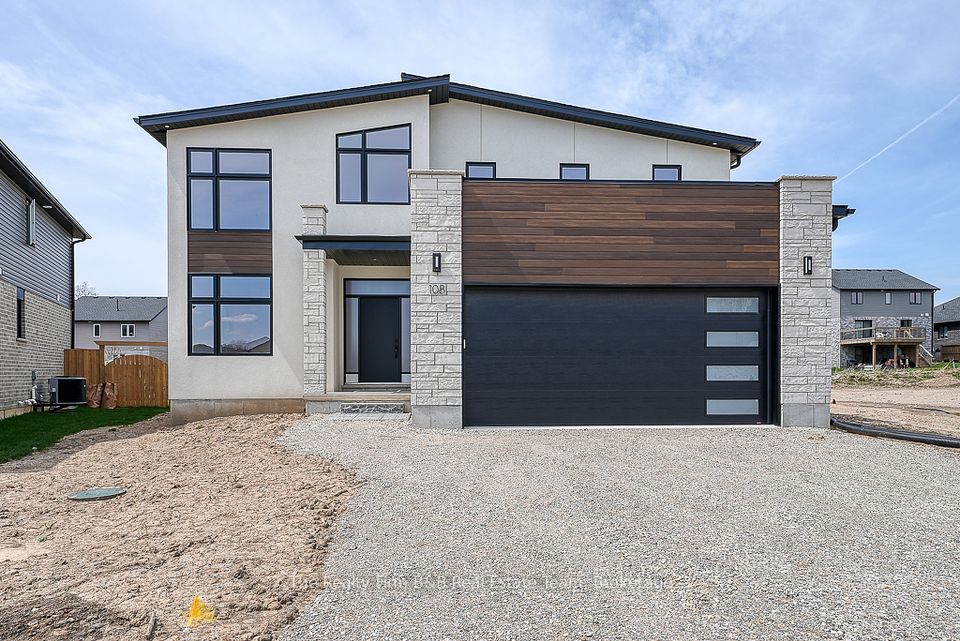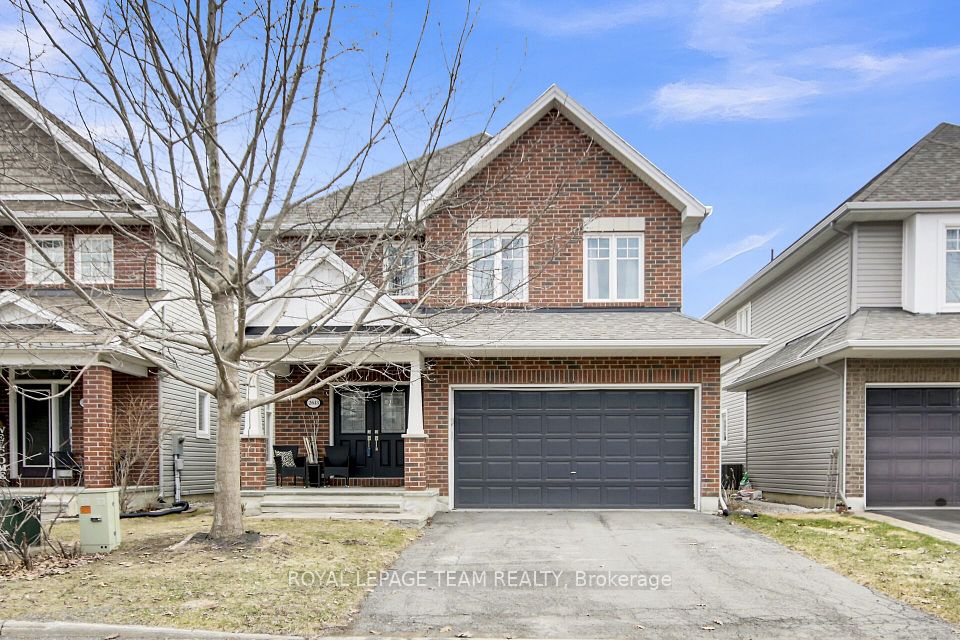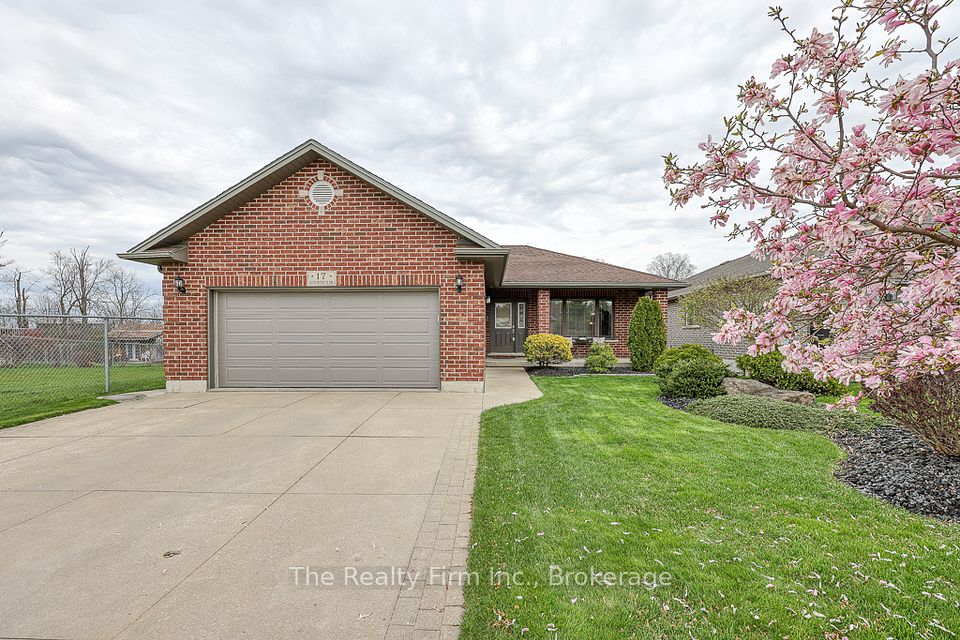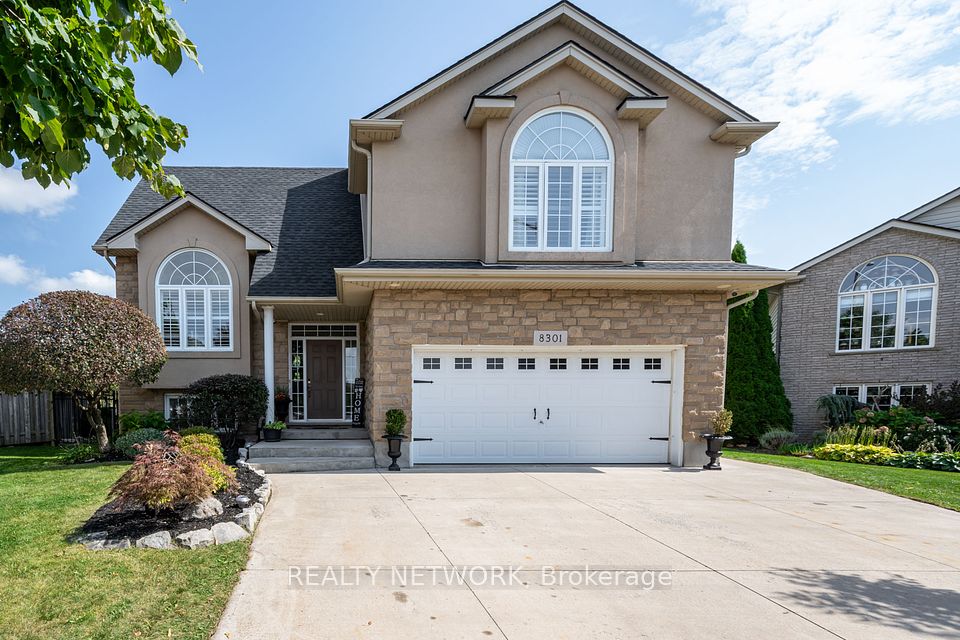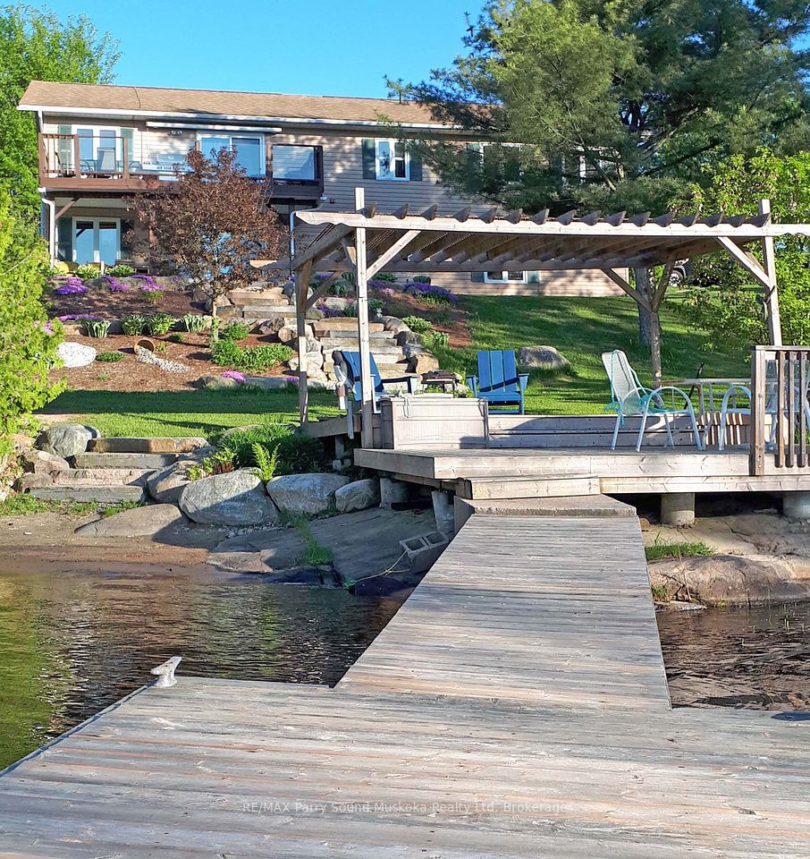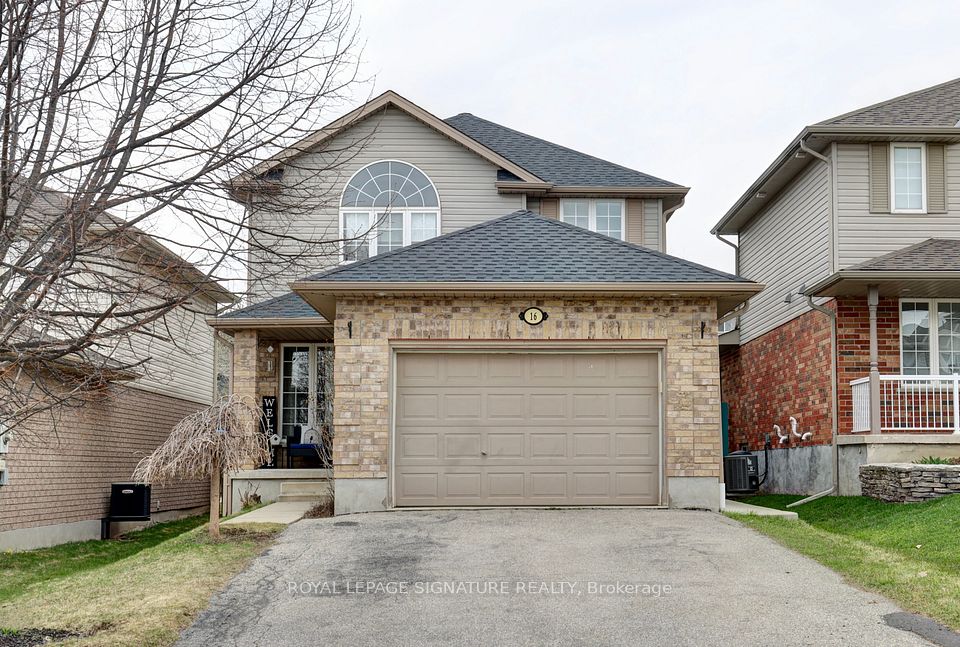$1,099,000
3246 Lansdown Drive, Burlington, ON L7M 1K3
Virtual Tours
Price Comparison
Property Description
Property type
Detached
Lot size
N/A
Style
Bungalow
Approx. Area
N/A
Room Information
| Room Type | Dimension (length x width) | Features | Level |
|---|---|---|---|
| Living Room | 5.84 x 3.02 m | Gas Fireplace, California Shutters, Crown Moulding | Main |
| Dining Room | 3.53 x 3.35 m | Large Window, Crown Moulding, Open Concept | Main |
| Kitchen | 3.4 x 3.35 m | Quartz Counter, Stainless Steel Appl, Pot Lights | Main |
| Primary Bedroom | 3.81 x 3.35 m | Walk-Out, His and Hers Closets, Overlooks Backyard | Main |
About 3246 Lansdown Drive
Finally! Elegant & updated turn-key bungalow with timeless curb appeal on landscaped lot with private backyard featuring pergola & hot tub. Renovated main, lower & exterior. Set on a tree-lined street. Main floor boasts premium vinyl flooring & crown moulding throughout. Living room features 3 large windows with California shutters and a gas fireplace with stone surround. Renovated kitchen offers a large peninsula with bar seating, quartz counters, tiled backsplash, stainless steel appliances, soft-close cabinetry, and walkout. Kitchen conveniently opens to dining room & living room with desirable sight lines. Primary bedroom includes ensuite access, walkout to new deck (& hot tub), his & hers double closets with built-ins, and feature wall. Two additional spacious bedrooms on main level. Main bathroom is updated with deep soaker tub, stone vanity, wood finished ceiling, and wainscotting. Fully finished lower level provides a large rec room/family room finished with broadloom, pot lights and features a wet bar - great for entertaining! Versatile games room alternatively works as a bedroom. Convenient home gym with mirrored walls and rubber flooring. Basement also includes laundry room & bathroom. Property is extensively landscaped & hardscaped, with manicured gardens, stone steps & stone patios. Backyard includes pergola, bar seating, storage shed, wood deck & privacy wall for hot tub. Situated in family-friendly Palmer, walking distance to great schools & parks. Easy access to major amenities, GO train, 403 & 407. Improvements include but not limited to painting (25), driveway sealing (25), basement carpet, vinyl flooring & gym floor (24), gym mirrors (24), furnace (24), kitchen renovation (24), back wood deck & privacy wall (24), front stone steps (24), back stone steps (25), TV swivel mount (24), Pergola (23), Front door (23), Front California shutters (21).
Home Overview
Last updated
3 days ago
Virtual tour
None
Basement information
Finished, Full
Building size
--
Status
In-Active
Property sub type
Detached
Maintenance fee
$N/A
Year built
2025
Additional Details
MORTGAGE INFO
ESTIMATED PAYMENT
Location
Some information about this property - Lansdown Drive

Book a Showing
Find your dream home ✨
I agree to receive marketing and customer service calls and text messages from homepapa. Consent is not a condition of purchase. Msg/data rates may apply. Msg frequency varies. Reply STOP to unsubscribe. Privacy Policy & Terms of Service.







