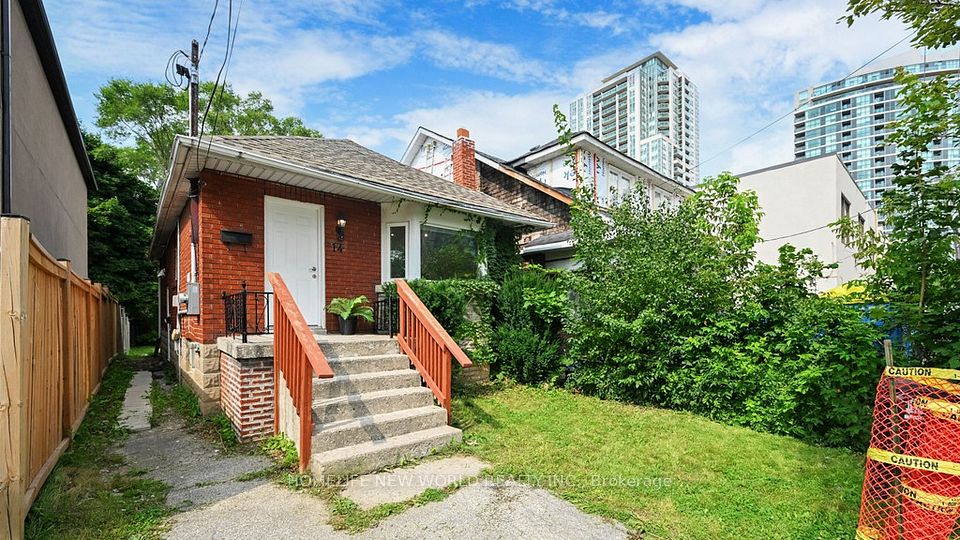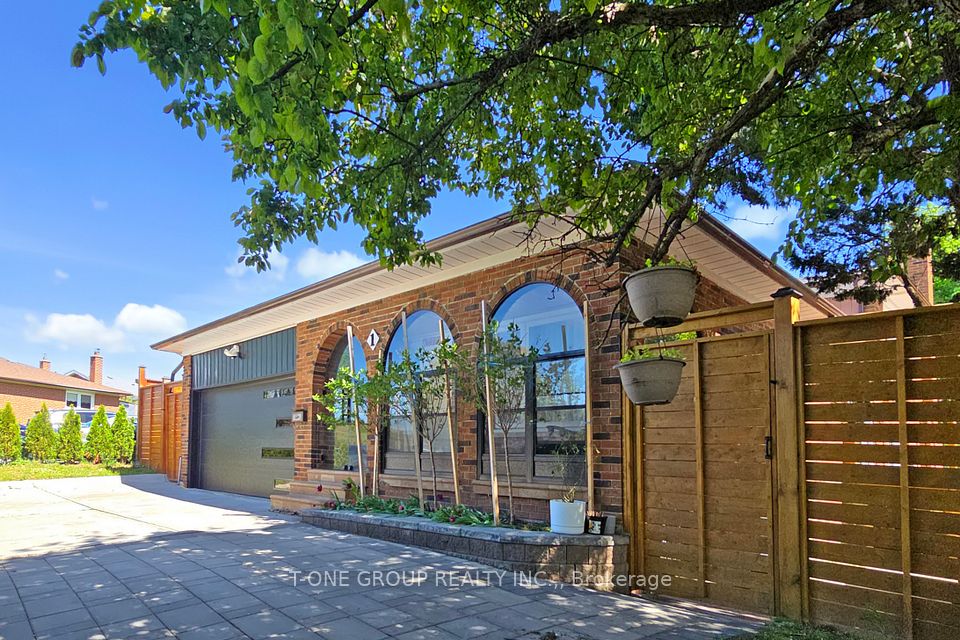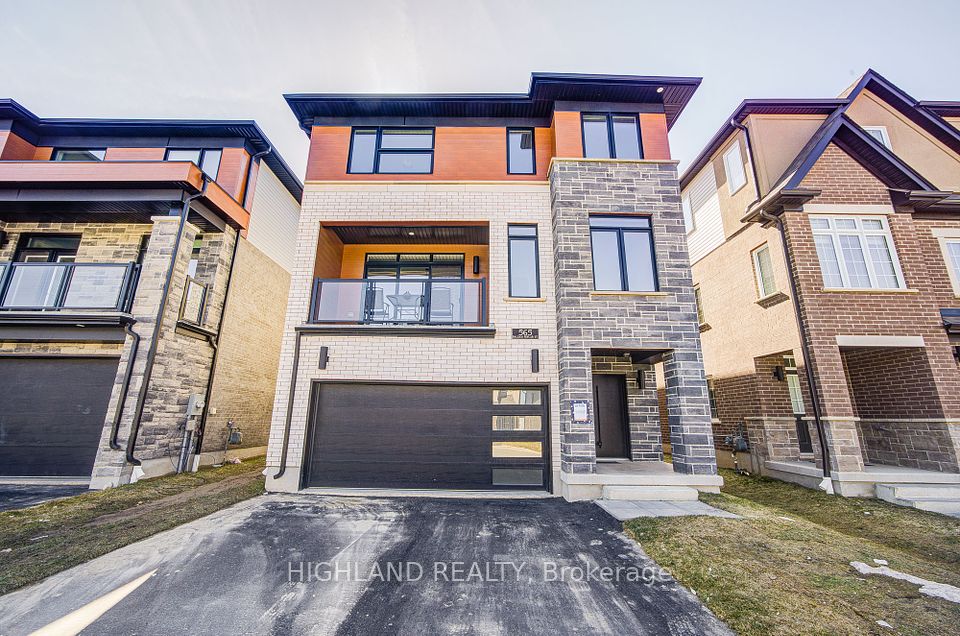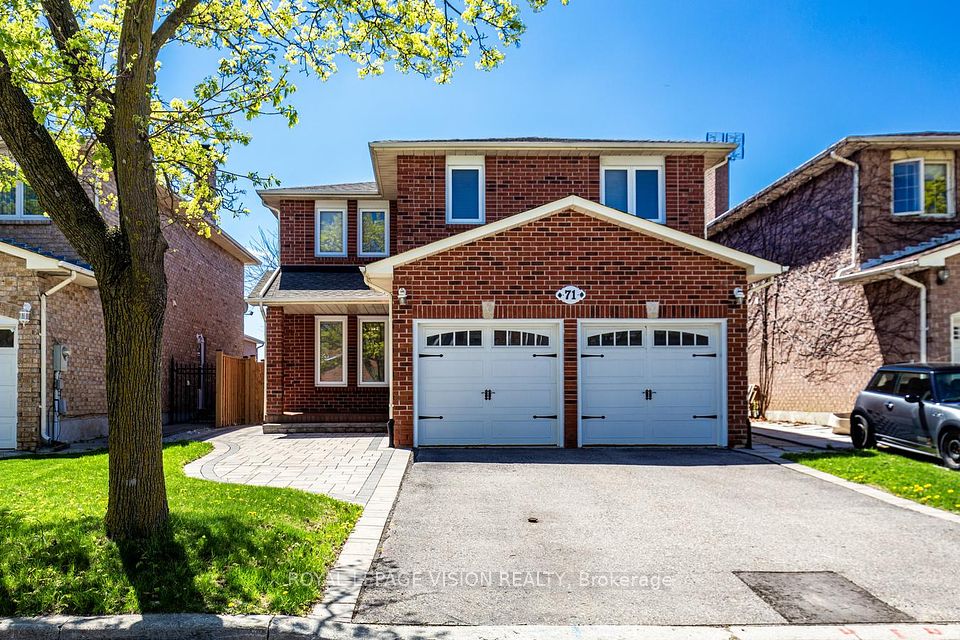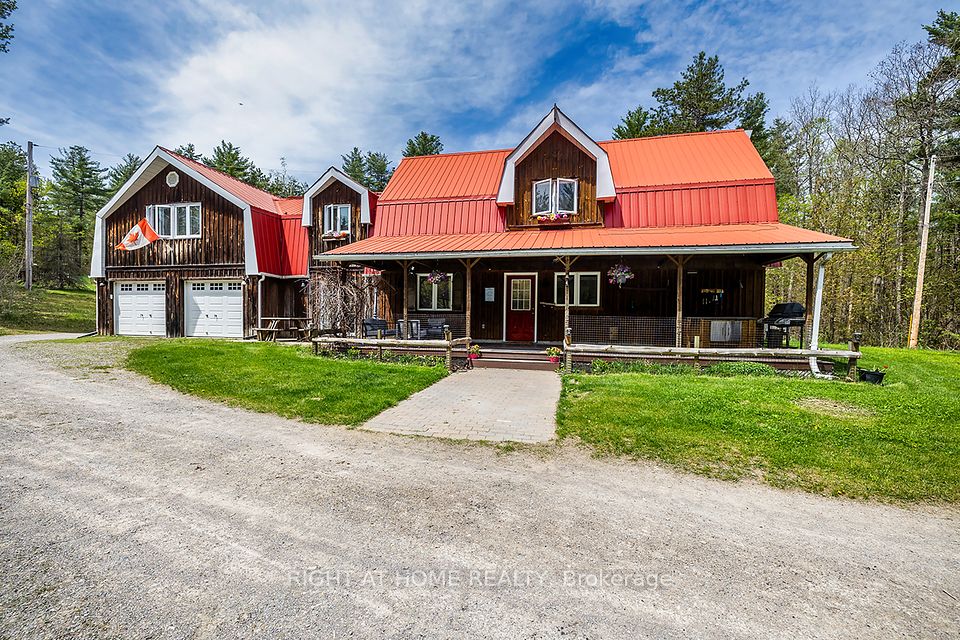
$1,399,000
Last price change 8 hours ago
325 Trudeau Drive, Milton, ON L9T 8Y7
Price Comparison
Property Description
Property type
Detached
Lot size
N/A
Style
2-Storey
Approx. Area
N/A
Room Information
| Room Type | Dimension (length x width) | Features | Level |
|---|---|---|---|
| Family Room | 4.57 x 4.39 m | Hardwood Floor, Fireplace, Large Window | Main |
| Living Room | 3.06 x 3.36 m | Hardwood Floor, Open Concept, Overlooks Family | Main |
| Kitchen | 3.85 x 2.75 m | Stainless Steel Appl, Centre Island, Open Concept | Main |
| Dining Room | 3.85 x 2.75 m | Open Concept, Overlook Patio, Overlooks Family | Main |
About 325 Trudeau Drive
LEGAL BASEMENT WITH SEPARATE ENTRANCE | UPGRADED 4-BED DETACHED HOME IN CLARKE, MILTON WITH DOUBLE GARAGE. Welcome to your new home in Miltons friendly Clarke community! This beautifully upgraded 4-bedroom detached house offers over 2,250 sq. ft. of living space (excluding the basement) and is filled with thoughtful details your family will love.Step inside to 9-foot ceilings, hardwood flooring, and a brand-new modern kitchen featuring quartz countertops, a stylish backsplash, sleek cabinetry, and brand new stainless steel appliances. The open layout flows effortlessly into a bright and cozy family room with large windows and a gas fireplaceperfect for relaxing or entertaining.Enjoy meals and gatherings in the formal dining room, a spacious, light-filled area ideal for hosting dinner parties or family celebrations.Throughout the home, youll find fresh paint, updated light fixtures, modern pot lights, and new wrought iron stair railingsall adding to the clean and contemporary feel.Upstairs, the primary bedroom includes a walk-in closet and a private ensuite with a soaking tub and walk-in shower. Three more generous bedrooms and a second-floor laundry room offer total convenience for any growing family.A major bonus is the LEGAL 2-BEDROOM BASEMENT APARTMENT with its own separate entrance, full kitchen, laundry, and two bedroomsperfect for extended family or rental income.The large backyard is fully fenced with an oversized patio, ideal for kids, pets, or summer BBQs. A double-car garage plus a 4-car driveway gives you tons of parking space.This Energy Star-certified home also comes with a Wi-Fi Nest thermostat for energy efficiency.Youll love the locationclose to 9 parks including Clarke North and South, with soccer fields, playgrounds, and courts. Nearby shopping at Thompson Square, and just minutes to Hwy 401, Milton GO, and public transit.This home has it allmodern upgrades, space to grow, and income potentialin one of Miltons most sought-after neighbourhoods.
Home Overview
Last updated
8 hours ago
Virtual tour
None
Basement information
Apartment, Separate Entrance
Building size
--
Status
In-Active
Property sub type
Detached
Maintenance fee
$N/A
Year built
--
Additional Details
MORTGAGE INFO
ESTIMATED PAYMENT
Location
Some information about this property - Trudeau Drive

Book a Showing
Find your dream home ✨
I agree to receive marketing and customer service calls and text messages from homepapa. Consent is not a condition of purchase. Msg/data rates may apply. Msg frequency varies. Reply STOP to unsubscribe. Privacy Policy & Terms of Service.






