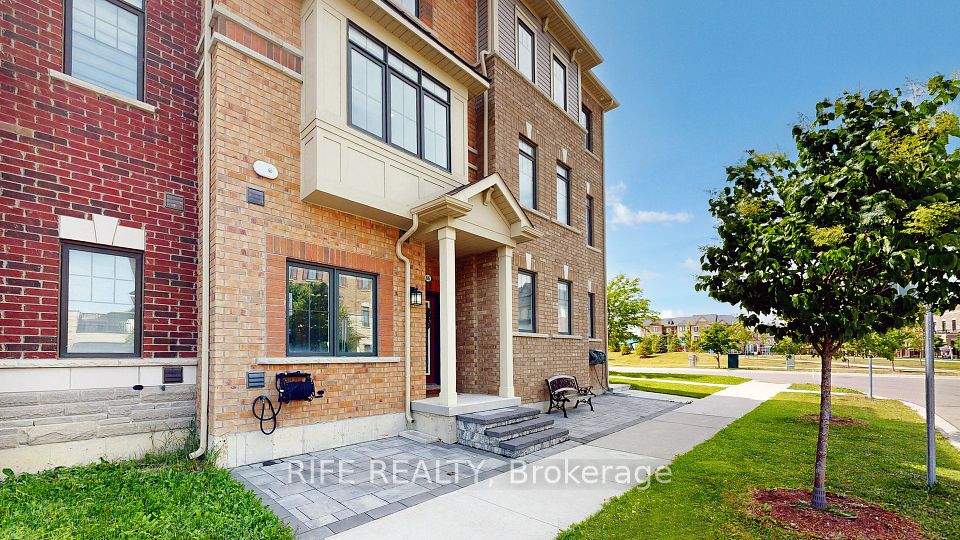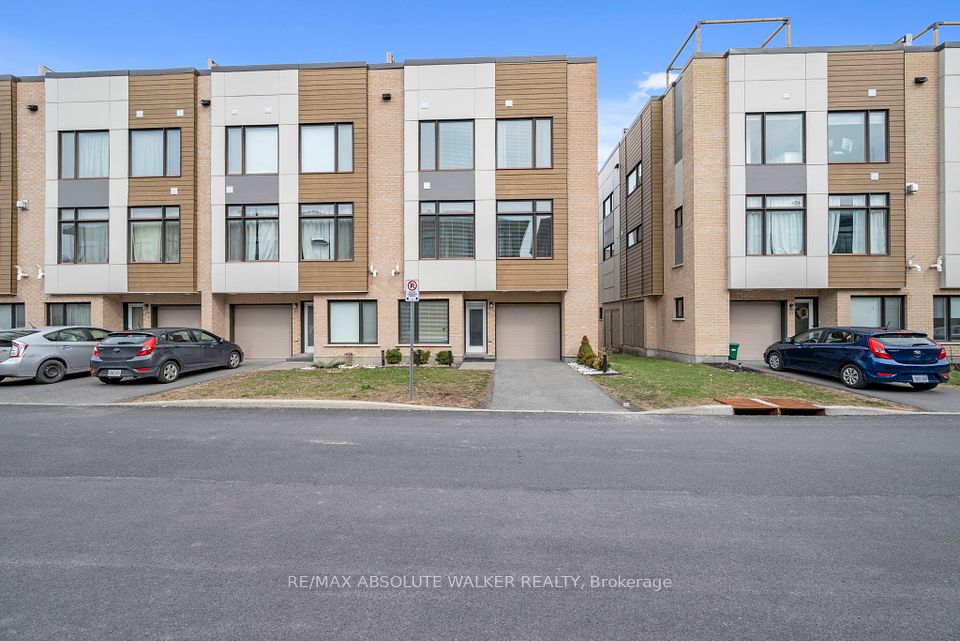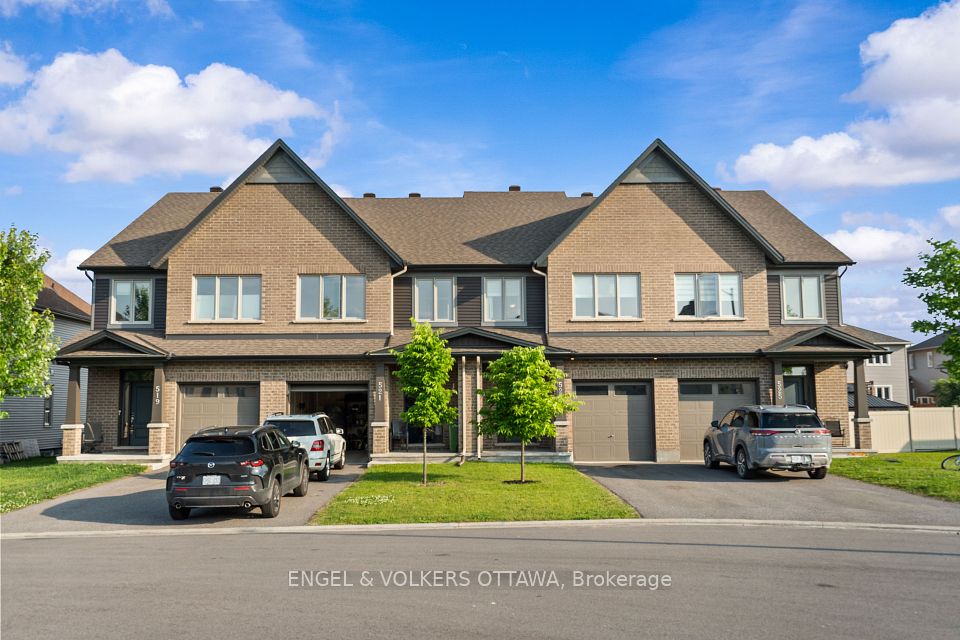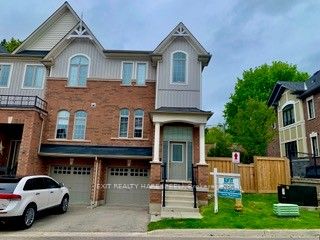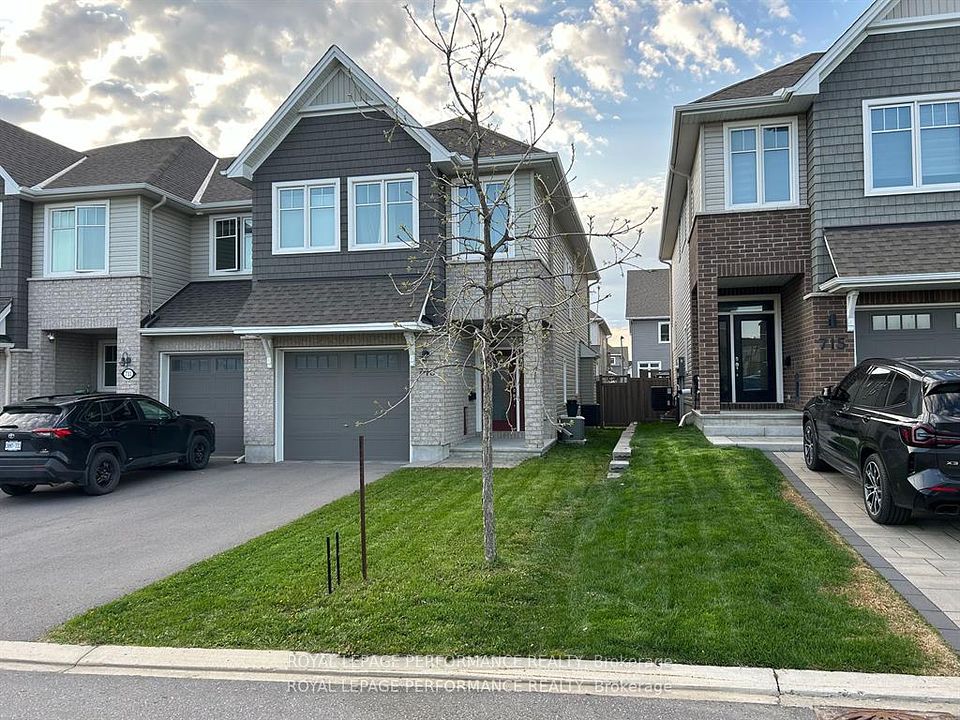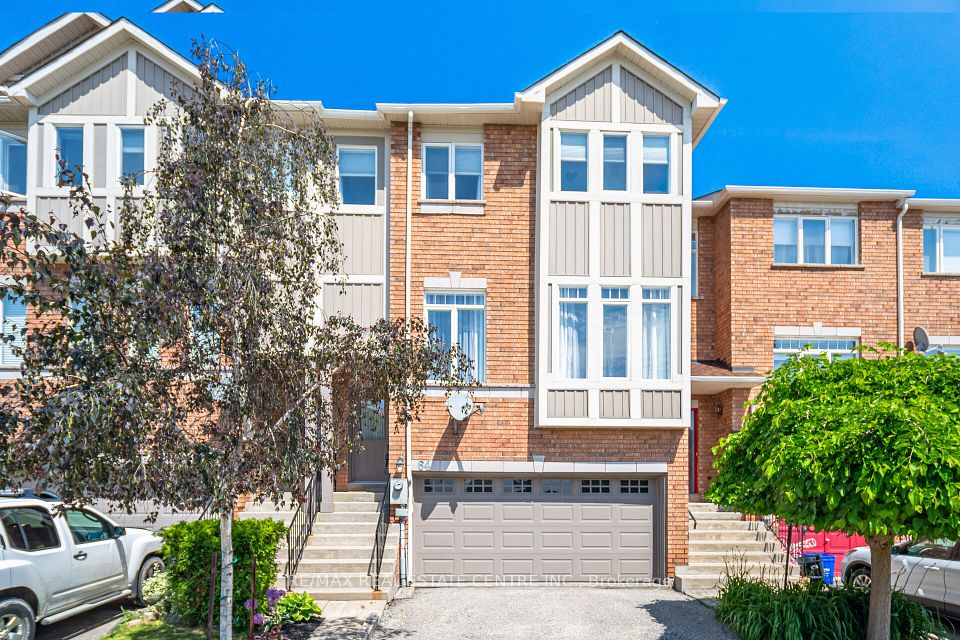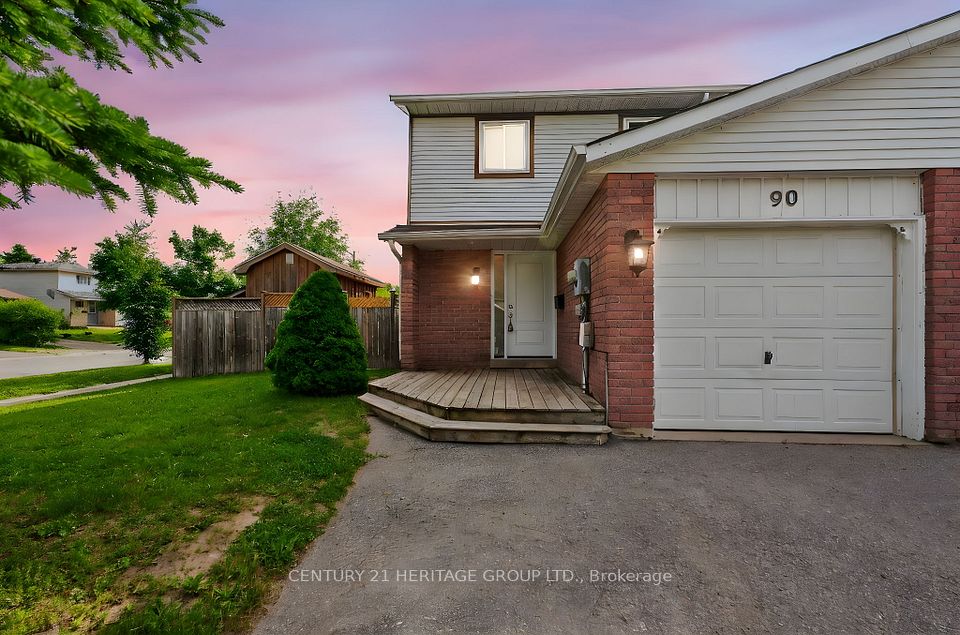
$668,800
325 Vanilla Trail, Thorold, ON L2V 0K8
Price Comparison
Property Description
Property type
Att/Row/Townhouse
Lot size
N/A
Style
2-Storey
Approx. Area
N/A
Room Information
| Room Type | Dimension (length x width) | Features | Level |
|---|---|---|---|
| Living Room | 3.4 x 4.2 m | Overlooks Backyard, Open Concept | Main |
| Kitchen | 2.5 x 3.2 m | Centre Island, Open Concept | Main |
| Primary Bedroom | 4 x 4.5 m | 3 Pc Ensuite, Walk-In Closet(s) | Second |
| Bedroom 2 | 2.9 x 3.6 m | Closet | Second |
About 325 Vanilla Trail
Welcome to this stunning corner townhouse by Empire Calderwood, located in the heart of Thorold! Step into your dream home, offering 3 spacious bedrooms, 2.5 bathrooms, and a thoughtfully designed open-concept layout perfect for modern living. Backed by a scenic ravine, this home features a full walkout basement ideal for relaxing evenings and outdoor enjoyment. Inside, you'll find beautiful hardwood flooring throughout the main living areas, complemented by a sleek, contemporary kitchen with a centre island and top-of-the-line stainless steel appliances perfect for cooking and entertaining.The elegant oak staircase leads to the second floor, where you'll discover three generously sized bedrooms filled with natural light. For added convenience, enjoy the ease of second-floor laundry.This home blends comfort, style, and functionality don't miss your chance to make it yours!
Home Overview
Last updated
May 26
Virtual tour
None
Basement information
Unfinished, Walk-Out
Building size
--
Status
In-Active
Property sub type
Att/Row/Townhouse
Maintenance fee
$N/A
Year built
--
Additional Details
MORTGAGE INFO
ESTIMATED PAYMENT
Location
Some information about this property - Vanilla Trail

Book a Showing
Find your dream home ✨
I agree to receive marketing and customer service calls and text messages from homepapa. Consent is not a condition of purchase. Msg/data rates may apply. Msg frequency varies. Reply STOP to unsubscribe. Privacy Policy & Terms of Service.






