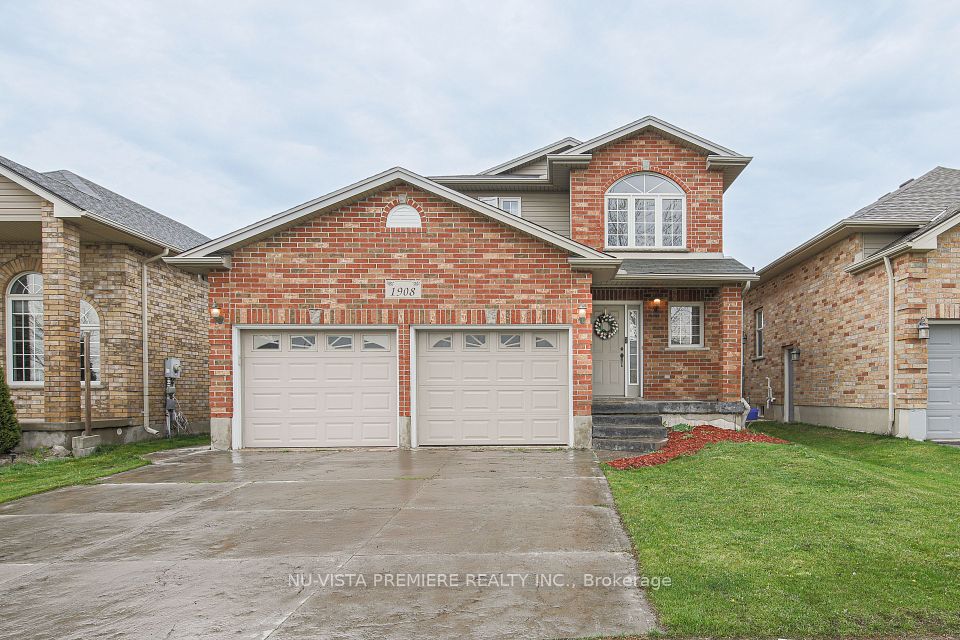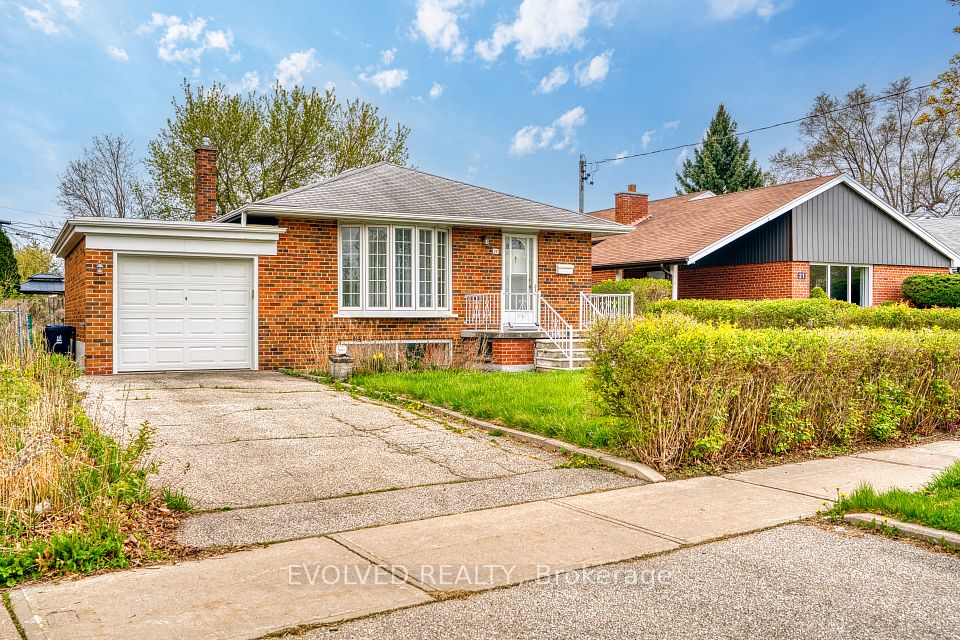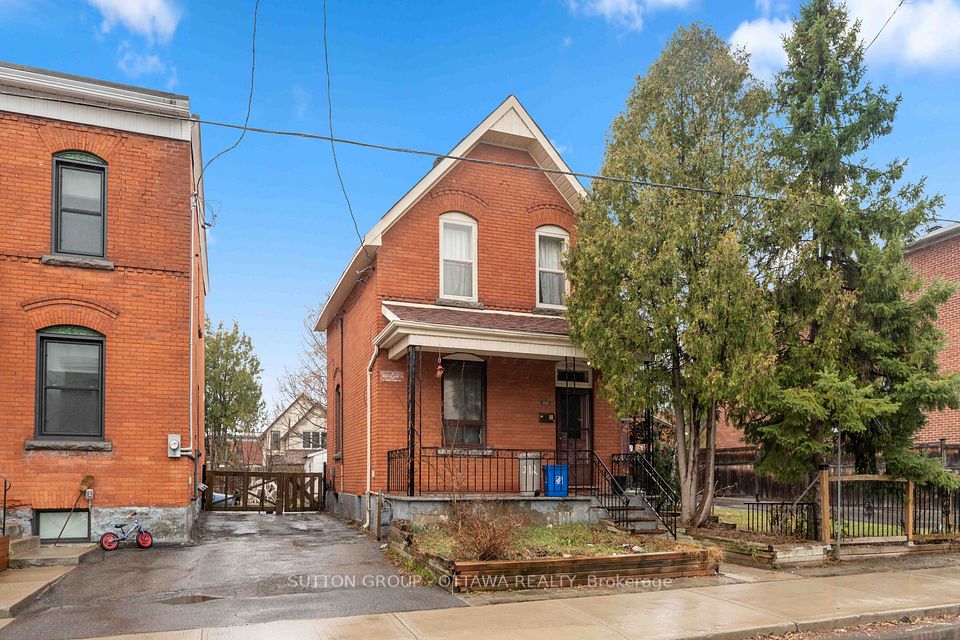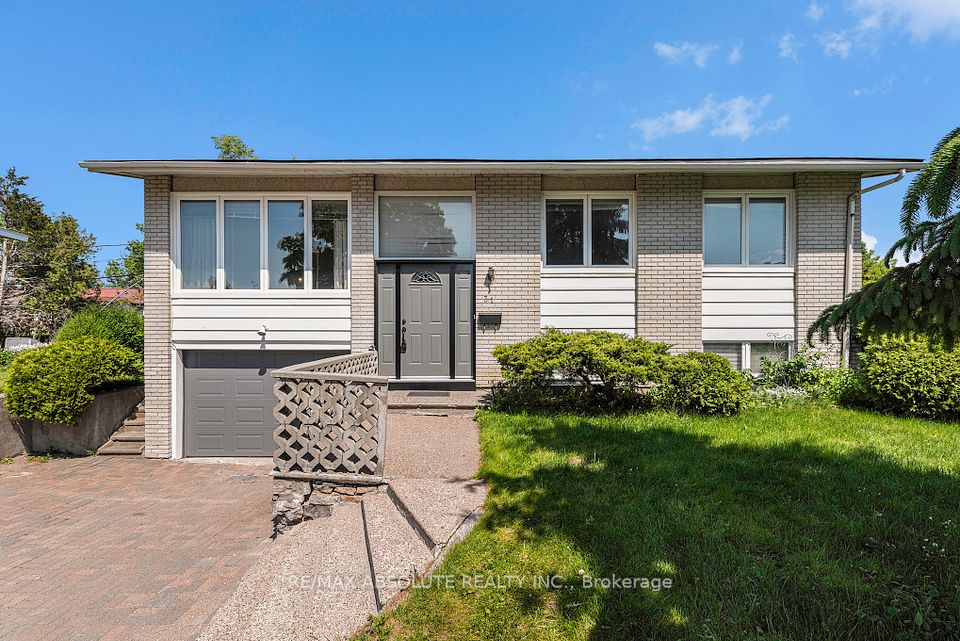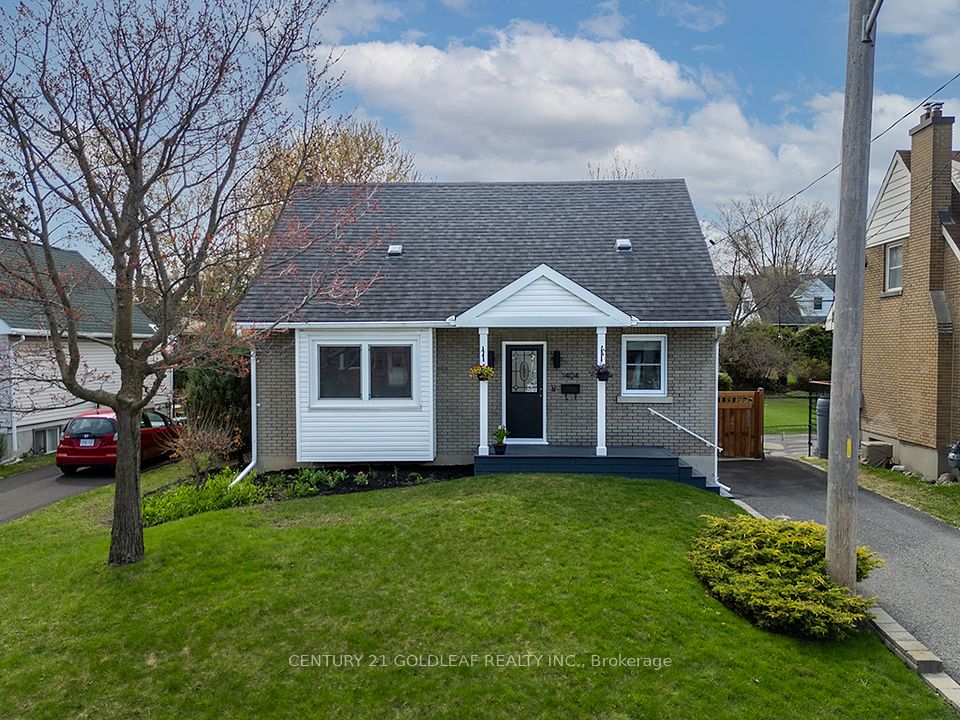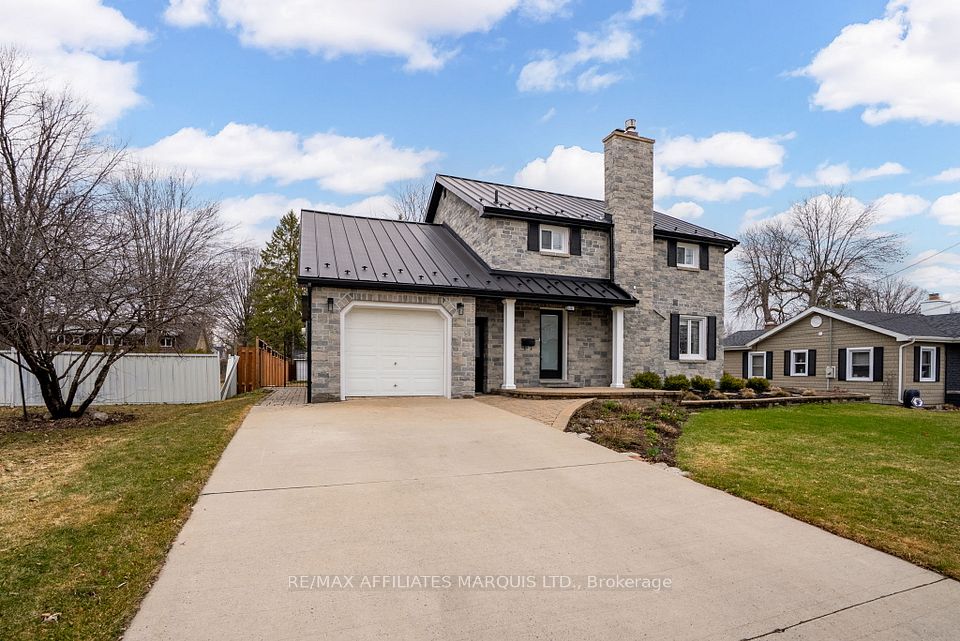$689,900
326 Russell Southgate Street, Southgate, ON N0C 1B0
Price Comparison
Property Description
Property type
Detached
Lot size
N/A
Style
2-Storey
Approx. Area
N/A
Room Information
| Room Type | Dimension (length x width) | Features | Level |
|---|---|---|---|
| Great Room | 3.96 x 3.11 m | N/A | Main |
| Breakfast | 3.96 x 2.1 m | N/A | Main |
| Kitchen | 3.96 x 3.44 m | N/A | Main |
| Dining Room | 3.96 x 3.75 m | N/A | Main |
About 326 Russell Southgate Street
Breathtaking Flato Builder Brand New Home 3 Bed And 3 Bath Open Concept Floor Plan Ideal For All Of Your Entertaining Needs. Soaring 9-Foot Ceilings & Tastefully Designed Kitchen . Serene Primary Bedroom Retreat. All Of Your Wants & Needs In One Place. This Is Truly A Must See!
Home Overview
Last updated
6 days ago
Virtual tour
None
Basement information
Unfinished
Building size
--
Status
In-Active
Property sub type
Detached
Maintenance fee
$N/A
Year built
--
Additional Details
MORTGAGE INFO
ESTIMATED PAYMENT
Location
Walk Score for 326 Russell Southgate Street
Some information about this property - Russell Southgate Street

Book a Showing
Find your dream home ✨
I agree to receive marketing and customer service calls and text messages from homepapa. Consent is not a condition of purchase. Msg/data rates may apply. Msg frequency varies. Reply STOP to unsubscribe. Privacy Policy & Terms of Service.

