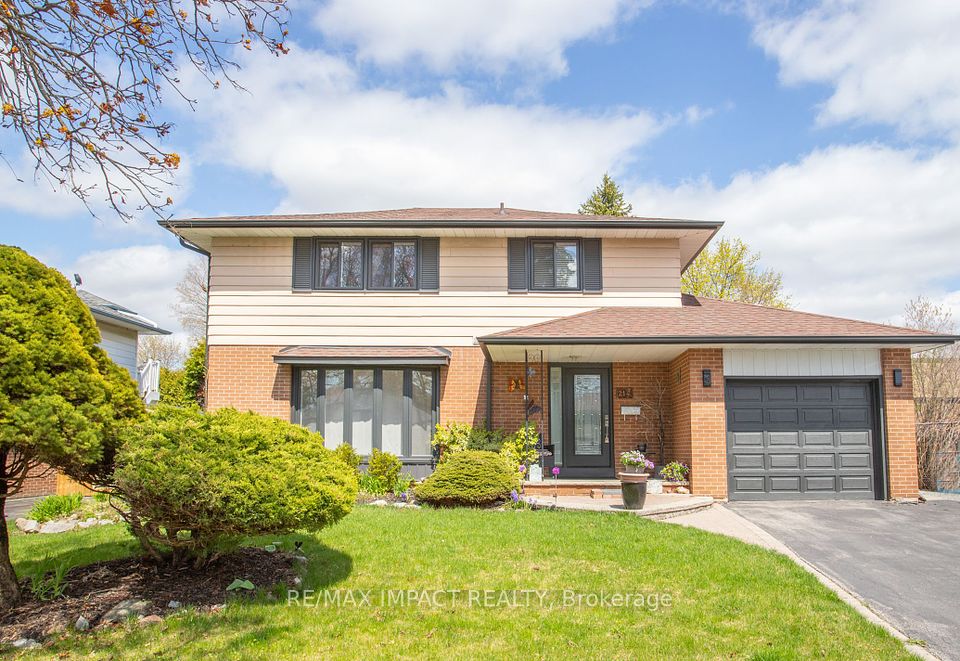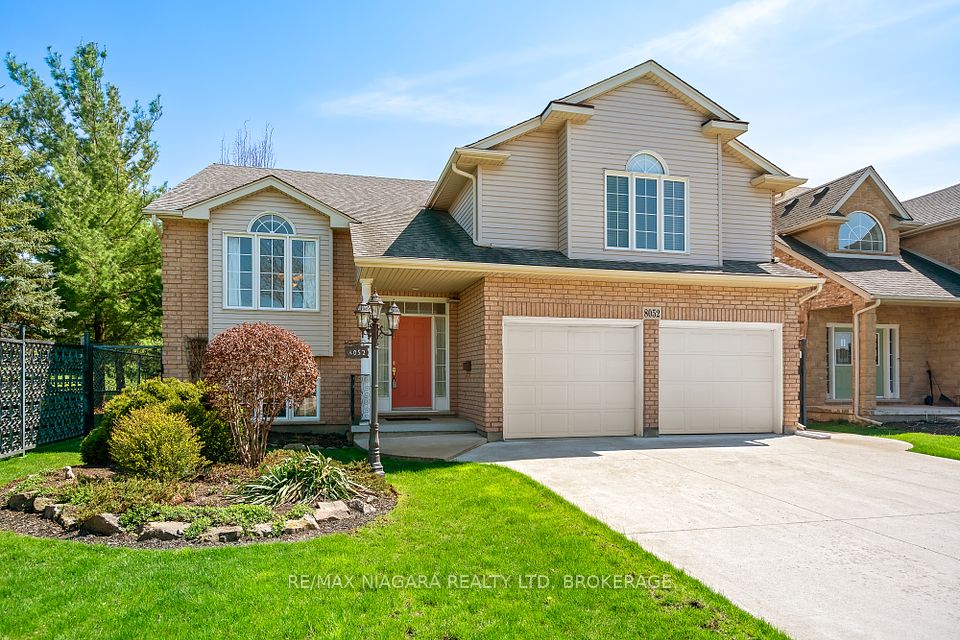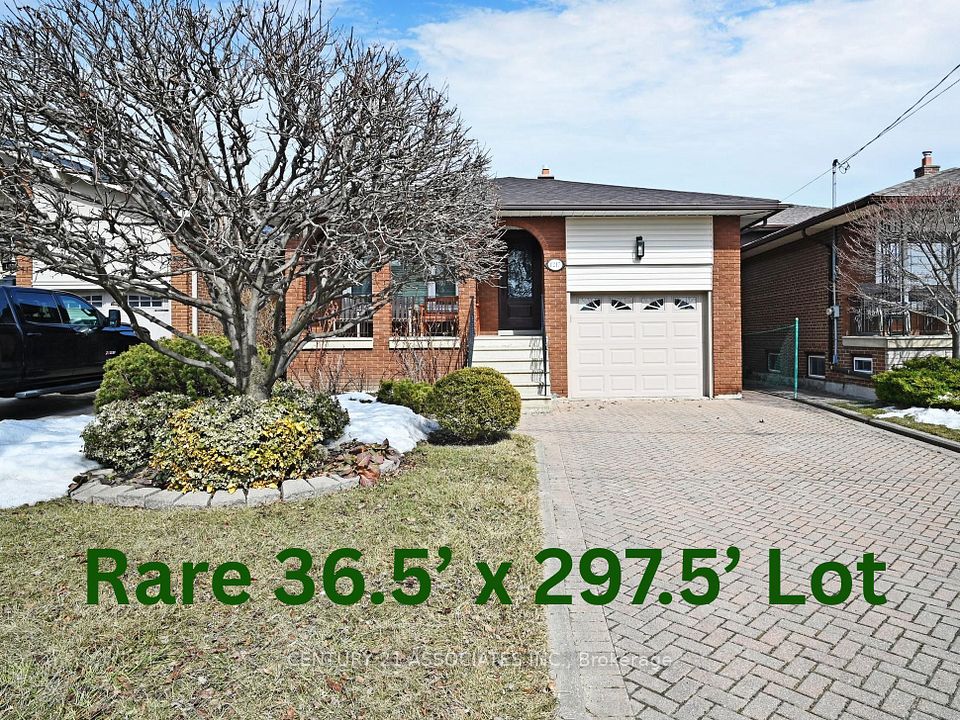$1,100,000
329 Ellwood Drive, Caledon, ON L7E 2G9
Virtual Tours
Price Comparison
Property Description
Property type
Detached
Lot size
N/A
Style
2-Storey
Approx. Area
N/A
Room Information
| Room Type | Dimension (length x width) | Features | Level |
|---|---|---|---|
| Bedroom 2 | N/A | Broadloom, Window, Walk-In Closet(s) | Second |
| Breakfast | N/A | W/O To Yard, Ceramic Backsplash | Main |
| Kitchen | N/A | Ceramic Floor, Open Concept | Main |
| Family Room | N/A | Hardwood Floor, W/O To Yard, Open Concept | Main |
About 329 Ellwood Drive
Welcome to this beautiful bright sun-drenched Detached Home in Bolton's sought-after west end. This home has a lot to offer. The bright foyer offers a coat closet as you walk in. lt has 4large bedrooms, 4 baths and a beautifully finished recreation room in the basement. This house has over 2300 sq ft of living space. Stainless steel appliances, a breakfast bar has a walk out overlooking a fully fenced back yard. Enjoy open concept to the lovely family room with a gas fireplace, the California shutters create a fresh and modern atmosphere. There is a separate dining room that offers 12 ft Vault ceilings and floor to ceiling windows, which leads to a separate living room. lt features a main floor laundry room with access to the 1/, car garage.The wood staircase leads to the upper level with a lovely overhand loft overlooking the family room and backyard. The second-floor houses 4 bedrooms. The master room has a his and hers closet, a large walk-in closet and another separate closet. lt has a 4-piece ensuite. 2nd bdrm has a walk in closet and coffered ceiling with a bright large window. Enjoy entertaining behind the wet bar in a completely finished rec room in a modern design, with a 2-piece bathroom and Plenty of storage space everywhere. This house has a rough in central vac, the tankless hot water heater offers unlimited hot water, upgraded electrical panel. Roof is 5yrs old. Water heater is owned, Water softener is owned.
Home Overview
Last updated
Apr 24
Virtual tour
None
Basement information
Finished
Building size
--
Status
In-Active
Property sub type
Detached
Maintenance fee
$N/A
Year built
--
Additional Details
MORTGAGE INFO
ESTIMATED PAYMENT
Location
Some information about this property - Ellwood Drive

Book a Showing
Find your dream home ✨
I agree to receive marketing and customer service calls and text messages from homepapa. Consent is not a condition of purchase. Msg/data rates may apply. Msg frequency varies. Reply STOP to unsubscribe. Privacy Policy & Terms of Service.













