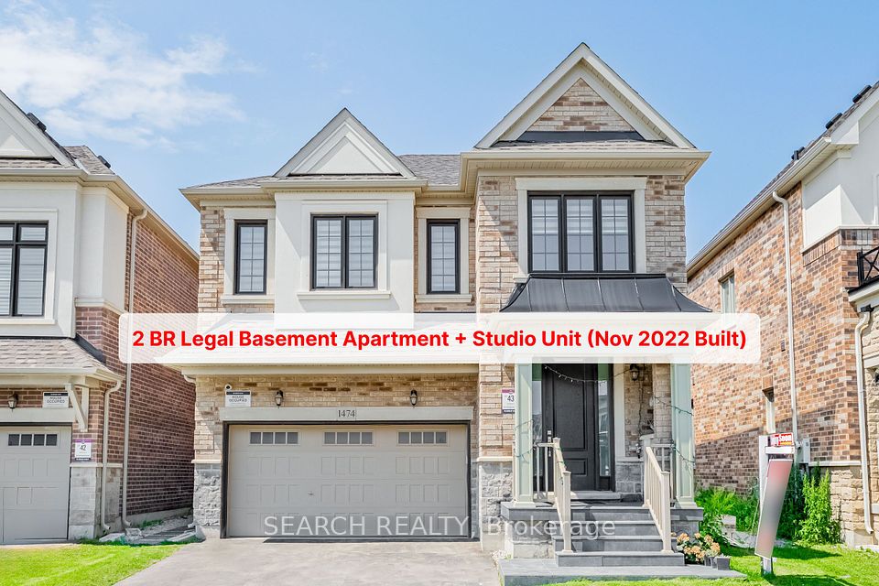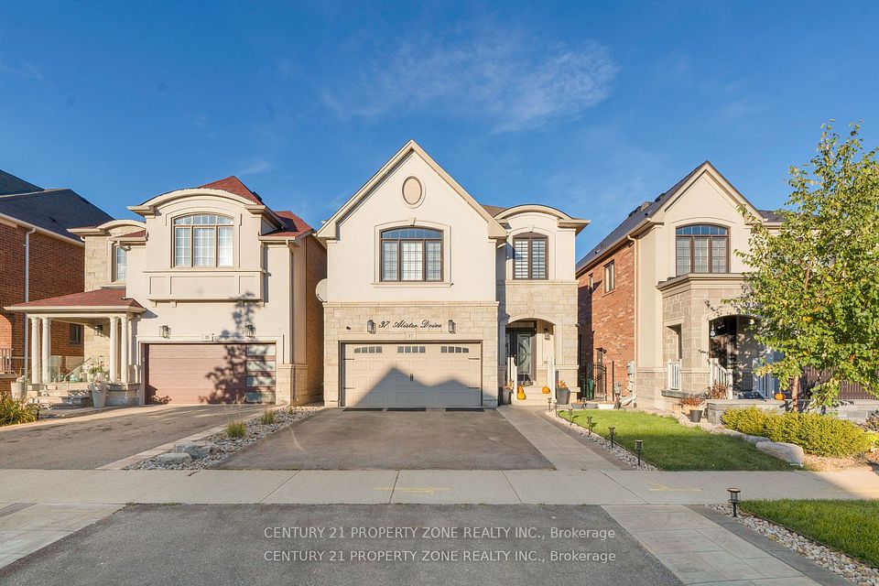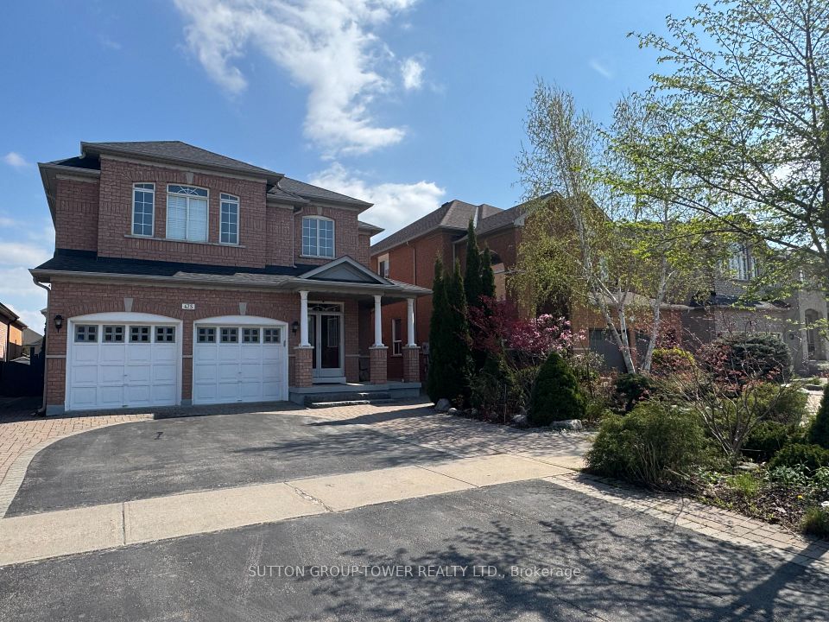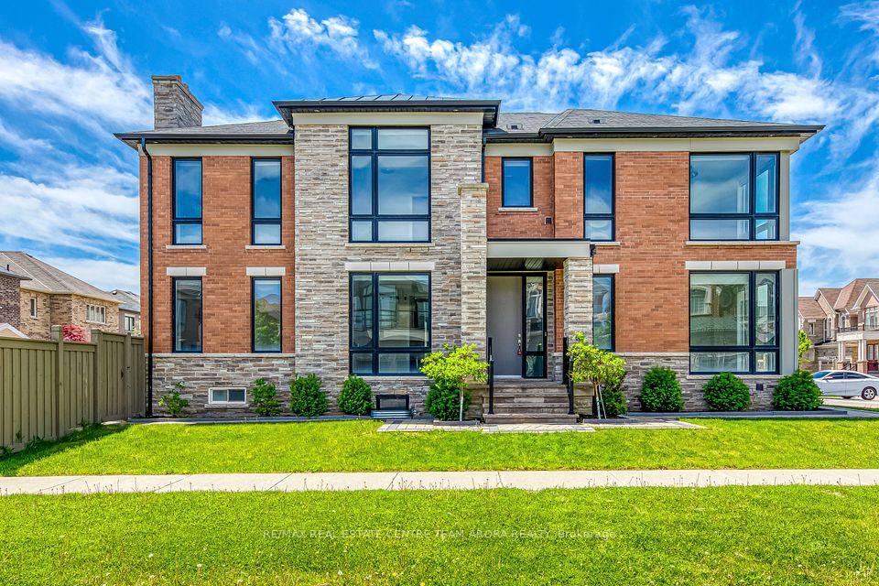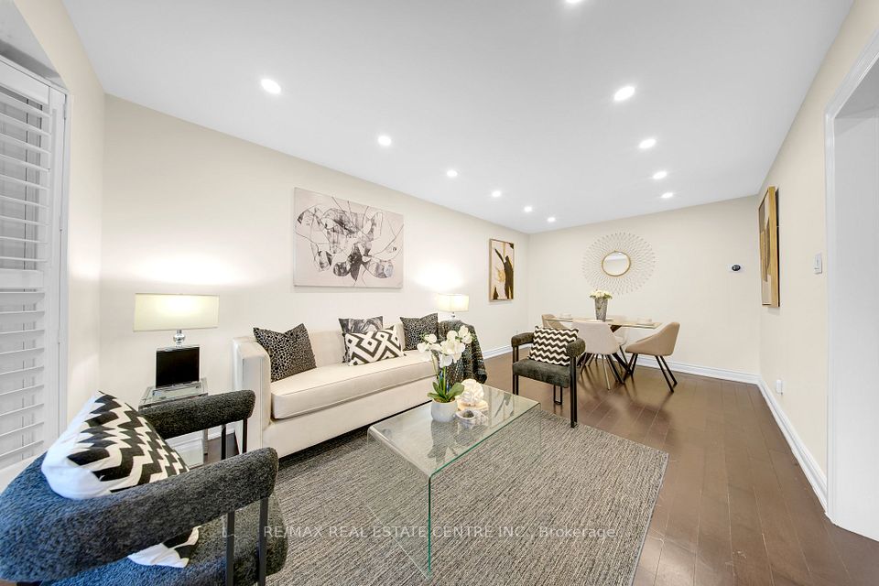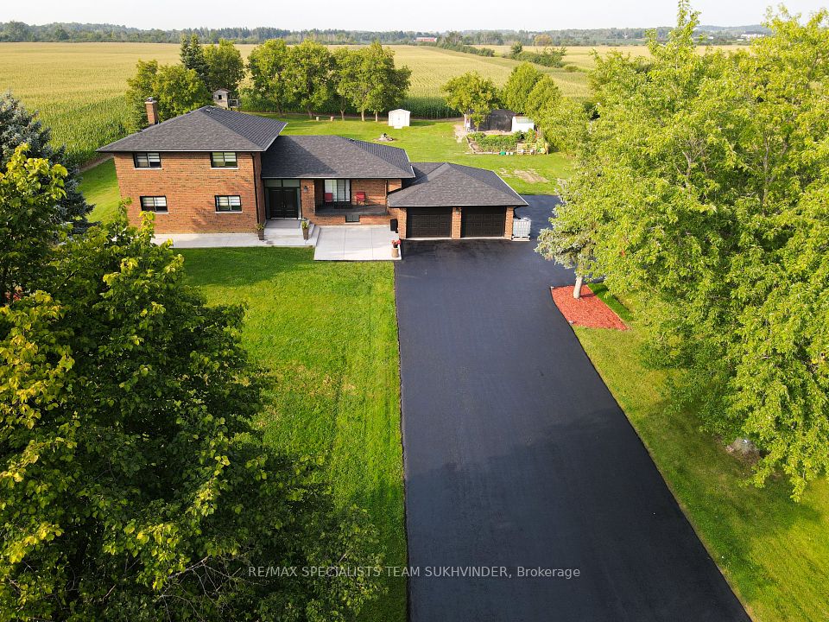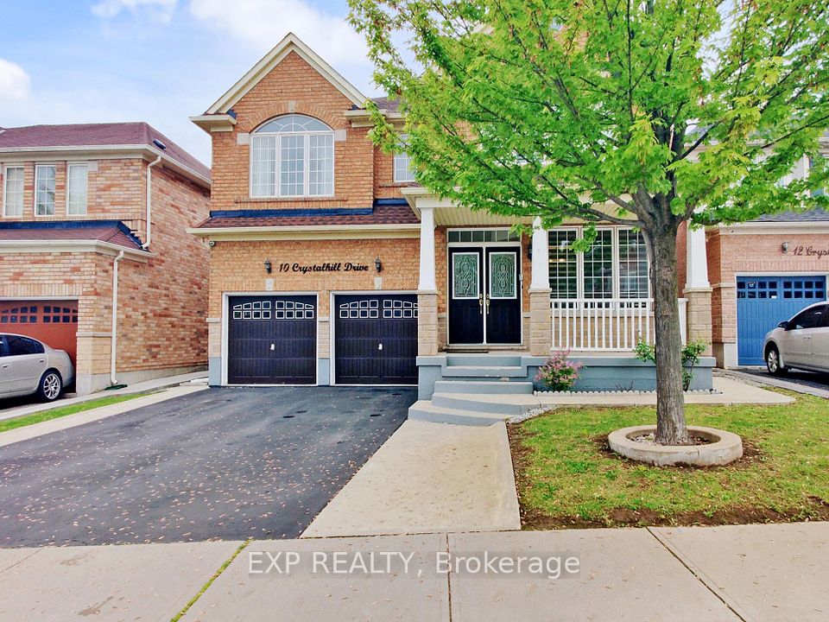
$1,499,000
33 Denali Crescent, Brampton, ON L6P 3X1
Virtual Tours
Price Comparison
Property Description
Property type
Detached
Lot size
N/A
Style
2-Storey
Approx. Area
N/A
Room Information
| Room Type | Dimension (length x width) | Features | Level |
|---|---|---|---|
| Kitchen | 3.63 x 3.65 m | B/I Ctr-Top Stove, B/I Oven, Quartz Counter | Main |
| Dining Room | 4.36 x 3.25 m | Laminate, Combined w/Living, Large Window | Main |
| Living Room | 3.9 x 3.12 m | Laminate, Combined w/Dining, Large Window | Main |
| Great Room | 5.7 x 4.85 m | Laminate, Open Concept, Large Window | Upper |
About 33 Denali Crescent
Nestled in the prestigious Brampton East community, this meticulously maintained and extensively upgraded home offers approximately 4000 sq. ft of living space, with a fully finished legal basement apartment, presenting a lucrative rental potential of up to $3,100 per month. Designed for the discerning homeowner, this 4 bedroom (Plus 3 Bedrooms in the basement), 6 bathroom residence seamlessly blends elegance with modern functionality. The inviting foyer leads to a thoughtfully designed main floor, boasting a spacious living room, a formal dining area, and a breathtaking family room with a fireplace. The open-concept gourmet kitchen is a culinary masterpiece, featuring extended-height cabinetry with interior and under-cabinet lighting, a sleek quartz countertop, a built-in stovetop, a granite undermount sink, an elite stainless steel over-the-range hood fan, and a stylish servery. Smart-home features, including a smart thermostat and smart garage doors, enhance convenience and efficiency. The second-floor great room is bathed in natural light through expansive windows, offering a serene retreat. The lavish primary suite is a sanctuary with a spa-inspired 5-piece ensuite and his and her walk-in closets. Bedrooms 2 and 3 are generously sized, sharing a 5-piece bathroom with a private toilet room, while the 4th bedroom enjoys its own private 4-piece ensuite. Architecturally stunning and wrapped in premium finishes, this home embodies an unmatched blend of luxury and innovation. The built-in 2-car garage and extended driveway accommodate up to 5 additional vehicles, catering to extended family needs. Conveniently located within walking distance of local parks and less than 5 minutes from a bustling plaza, this extraordinary residence is a rare opportunity for sophisticated living in an elite neighborhood. A true must-see!
Home Overview
Last updated
5 days ago
Virtual tour
None
Basement information
Finished, Apartment
Building size
--
Status
In-Active
Property sub type
Detached
Maintenance fee
$N/A
Year built
--
Additional Details
MORTGAGE INFO
ESTIMATED PAYMENT
Location
Some information about this property - Denali Crescent

Book a Showing
Find your dream home ✨
I agree to receive marketing and customer service calls and text messages from homepapa. Consent is not a condition of purchase. Msg/data rates may apply. Msg frequency varies. Reply STOP to unsubscribe. Privacy Policy & Terms of Service.






