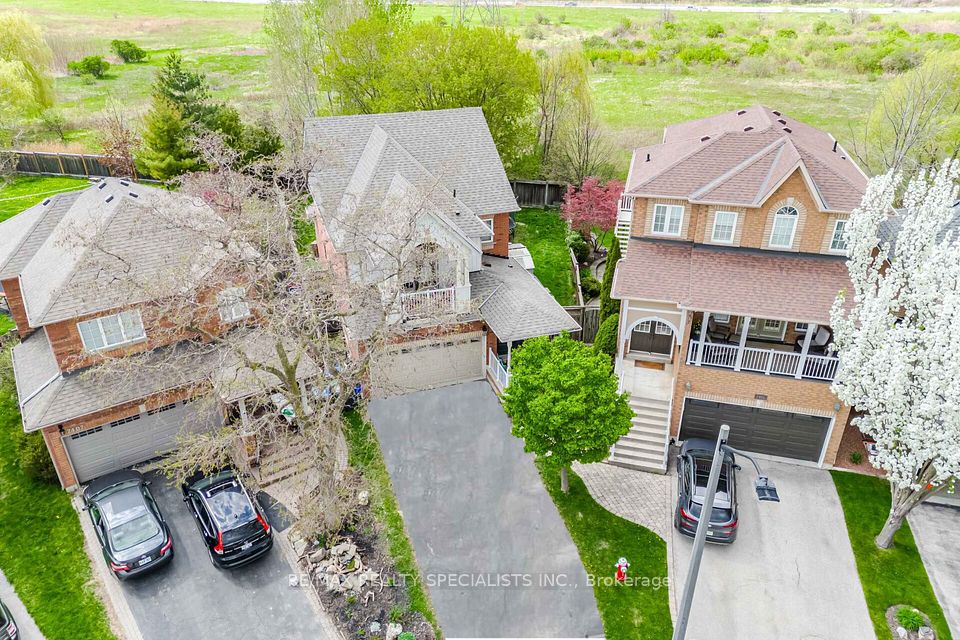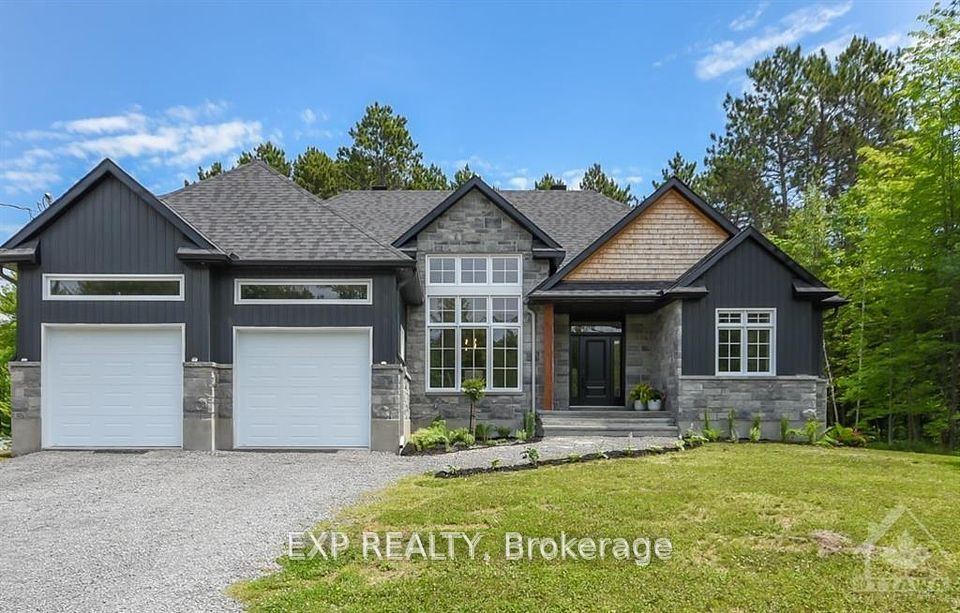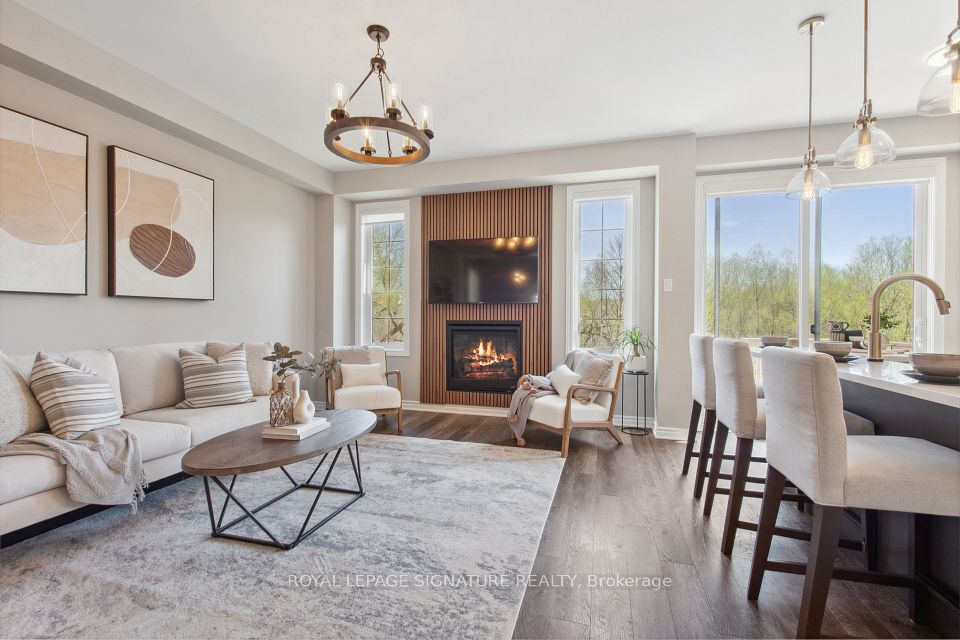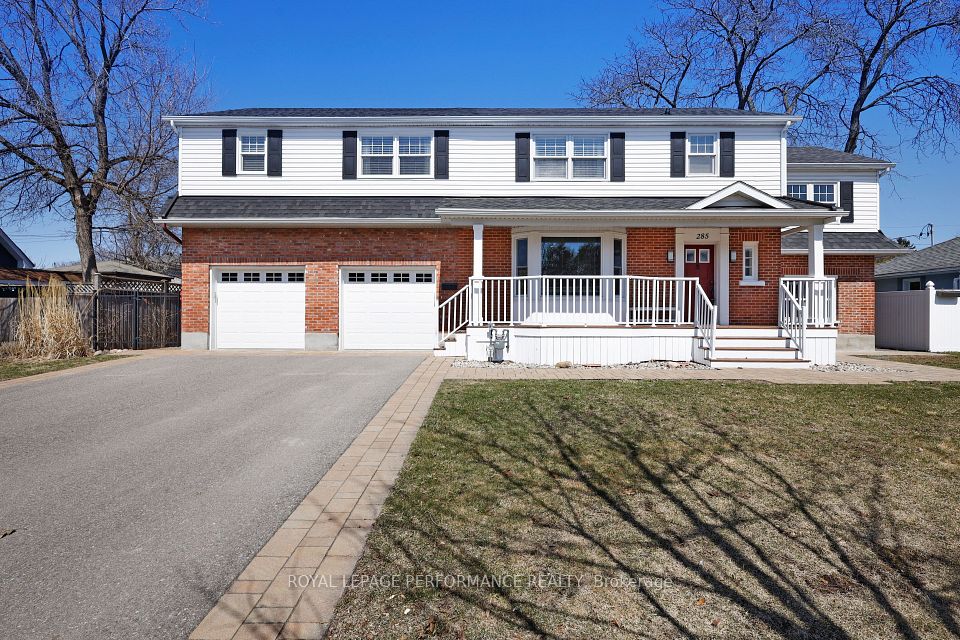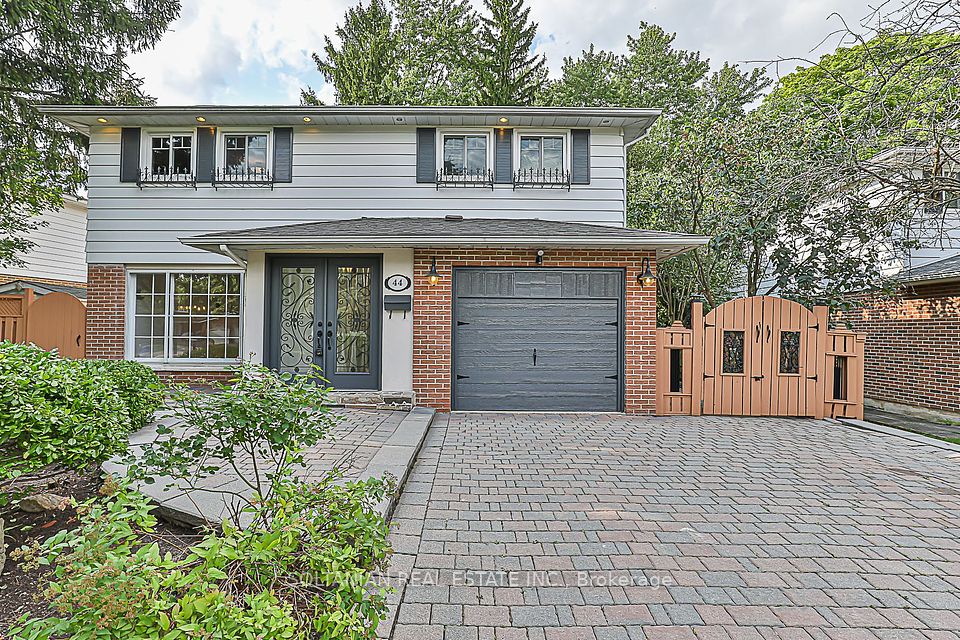$1,569,000
33 Dunley Crescent, Brampton, ON L6X 5G8
Price Comparison
Property Description
Property type
Detached
Lot size
N/A
Style
2-Storey
Approx. Area
N/A
Room Information
| Room Type | Dimension (length x width) | Features | Level |
|---|---|---|---|
| Primary Bedroom | 4.6 x 4.14 m | Double Closet, Overlooks Backyard | Second |
| Bedroom 2 | 4.08 x 3.35 m | B/I Closet | Second |
| Bedroom 3 | 5.45 x 3.2 m | B/I Closet | Second |
| Bedroom 4 | 4.17 x 4.02 m | B/I Closet | Second |
About 33 Dunley Crescent
Welcome To This Sun Filled, Rare Corner Unit, Nested In The Prestigious Family -Friendly CreditValley Community Of Brampton. This Carpet-Free Home Boasts 3 Full Washrooms On The Top Floor,6-Car Parking/ (Including 2 Separate Garages) Or A Boat/Big Vehicles, And No Sidewalk For AddedPrivacy. Step Into A Grand Foyer Through The Impressive Double-Door Entry, Leading To ElegantFormal Living And Dining Areas With A Cozy Gas Fireplace. The Open-Concept Main Floor With 9 FtCeiling Features A Modern Kitchen With White Cabinetry, Stained Oak Staircase, Stainless SteelAppliances, Fireplace, A Center Island, And A Breakfast Bar Perfect For Entertaining. ThePrimary Suite Offers A Luxurious Ensuite With A Freestanding Tub, Glass Shower, And DualClosets For Added Convenience. Enjoy The Practicality Of Main Floor Laundry And The Bonus Of ALegal Separate Entrance From The Builder, Creating Excellent Income Potential Or An IdealIn-Law Suite. Ideally Located Just Minutes From Mount Pleasant GO Station, Top-Rated Schools,Restaurants, Walmart, And Golf Courses, This Home Is Perfect For Families Seeking UpscaleSuburban Living. Priced To Sell Dont Miss This Incredible Opportunity!
Home Overview
Last updated
6 hours ago
Virtual tour
None
Basement information
Unfinished
Building size
--
Status
In-Active
Property sub type
Detached
Maintenance fee
$N/A
Year built
2024
Additional Details
MORTGAGE INFO
ESTIMATED PAYMENT
Location
Some information about this property - Dunley Crescent

Book a Showing
Find your dream home ✨
I agree to receive marketing and customer service calls and text messages from homepapa. Consent is not a condition of purchase. Msg/data rates may apply. Msg frequency varies. Reply STOP to unsubscribe. Privacy Policy & Terms of Service.







