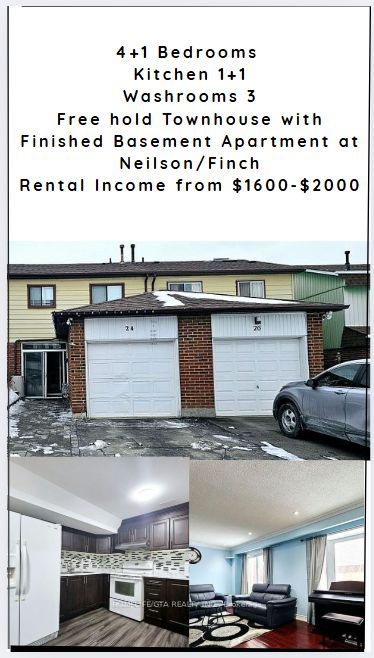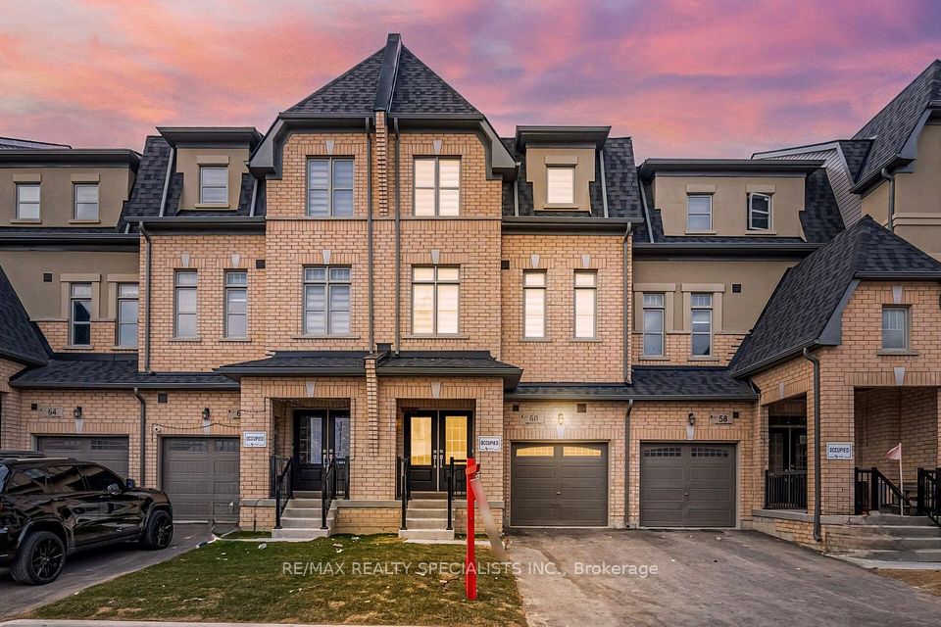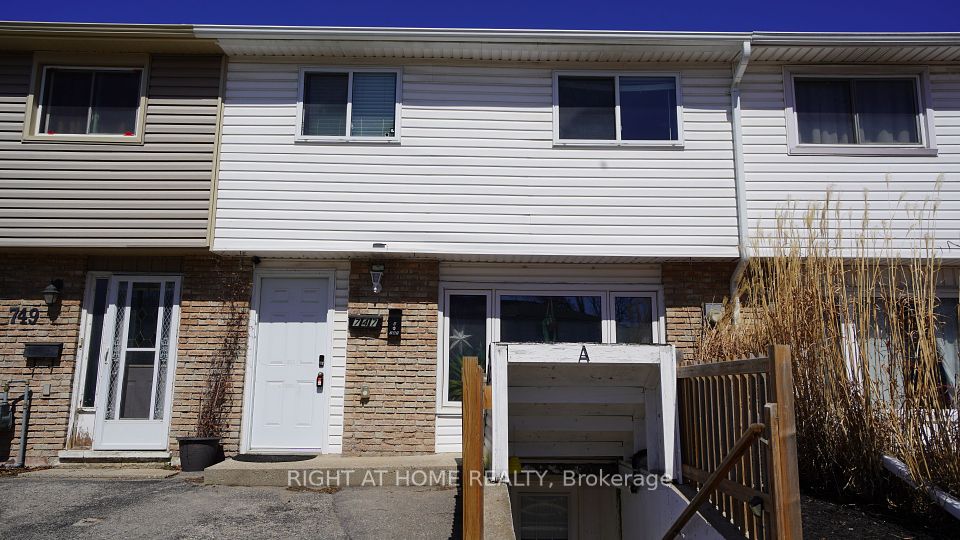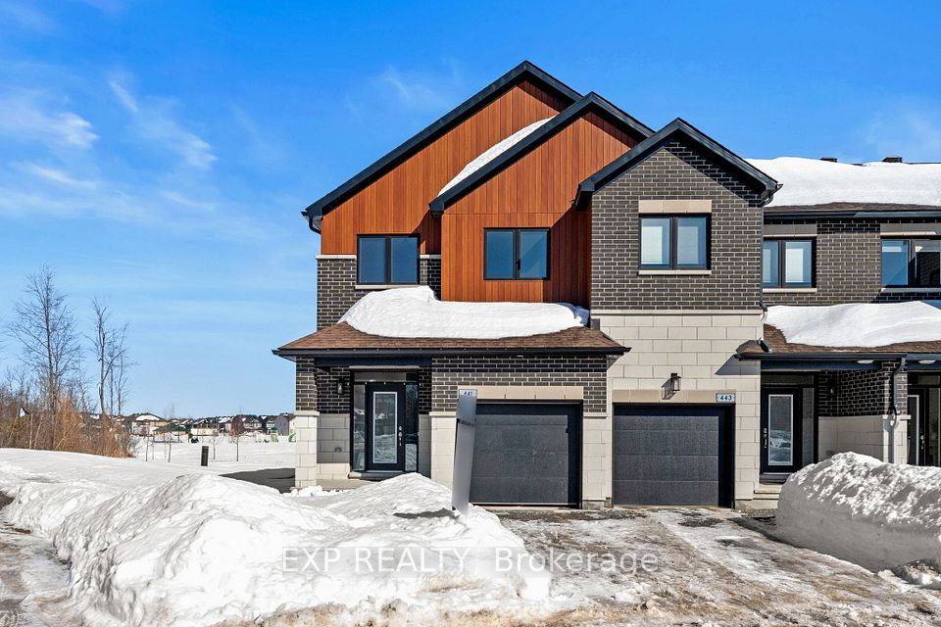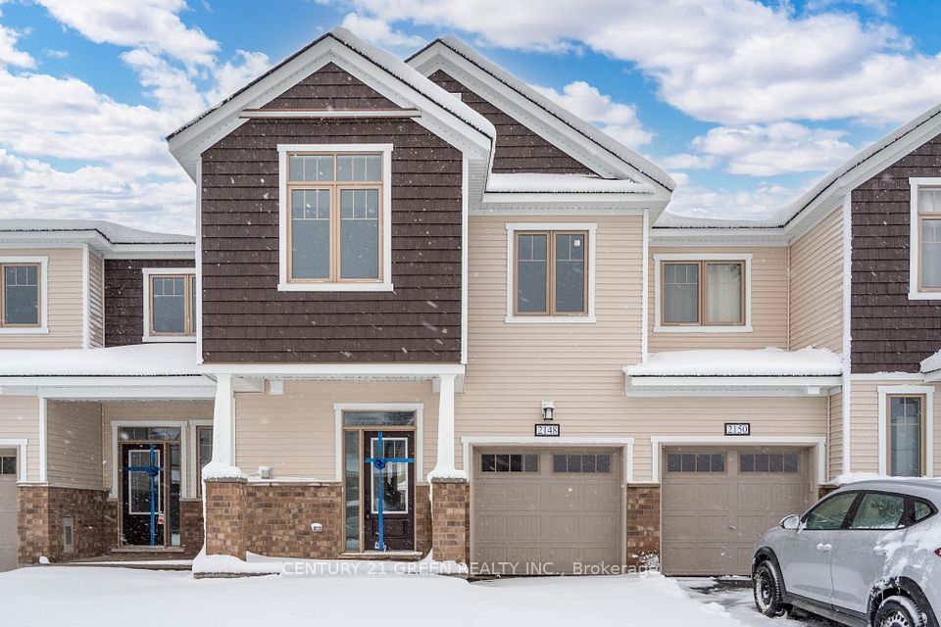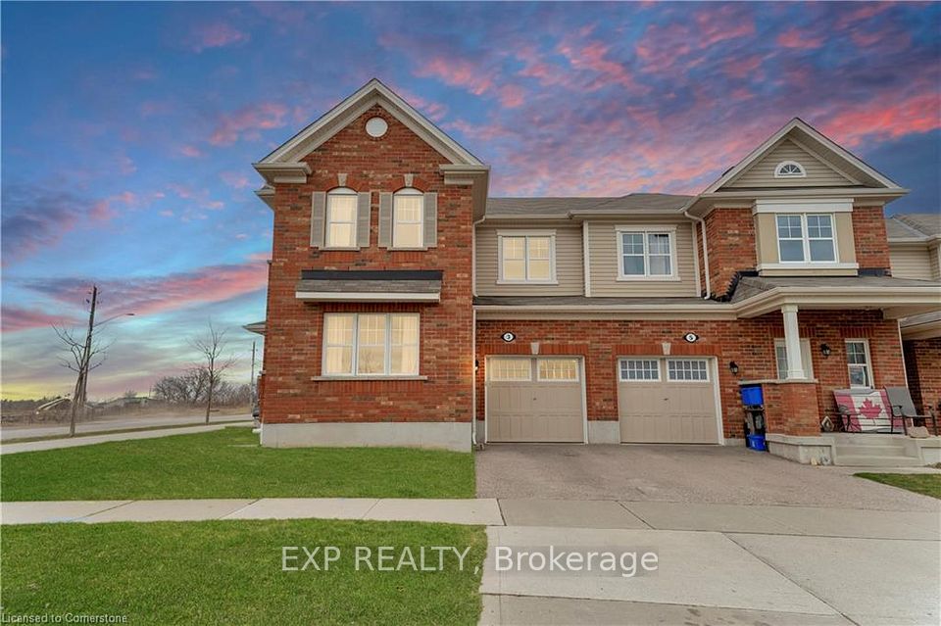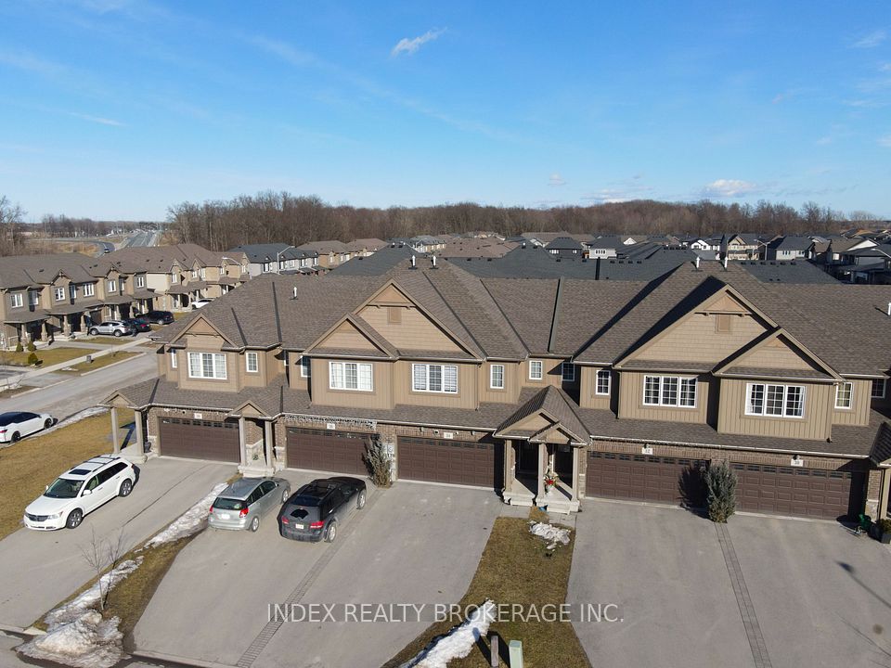$649,900
33 Hanna Drive, Clarington, ON L1C 5M4
Price Comparison
Property Description
Property type
Att/Row/Townhouse
Lot size
N/A
Style
2-Storey
Approx. Area
N/A
Room Information
| Room Type | Dimension (length x width) | Features | Level |
|---|---|---|---|
| Kitchen | 2.43 x 3.18 m | Ceramic Floor, Modern Kitchen, B/I Dishwasher | Main |
| Breakfast | 2.43 x 3.2 m | Ceramic Floor, Combined w/Kitchen, W/O To Deck | Main |
| Living Room | 8.35 x 3.12 m | Hardwood Floor, Open Concept, Combined w/Dining | Main |
| Dining Room | 8.35 x 3.12 m | Hardwood Floor, Open Concept, Combined w/Living | Main |
About 33 Hanna Drive
Welcome To 33 Hanna Drive In Bowmanville! This Rare And Spacious 4+1 Bedroom End-Unit Townhome Is Perfectly Situated On A Quiet Cul-De-Sac, Backing Onto A Serene Greenspace With No Rear Neighbors. Move-In Ready And Beautifully Upgraded, This Home Offers A Functional And Inviting Layout. The Main Floor Features An Open-Concept Living And Dining Area, A Bright Kitchen With A Breakfast Area, And A Walkout To A Private Deck Overlooking The Deep, 145-Foot Backyard And Greenspace Behind. Upstairs, The Spacious Primary Bedroom Retreat Features A Walk-In Closet And A 4-Piece Ensuite. The Finished Walkout Basement Offers Great Versatility With An In-Law Suite Featuring A Kitchenette, Guest Bedroom, Full 4-Piece Bath, And Direct Access To The Backyard Ideal For Extended Family Or Guests. Located Close To Schools, Shopping, Historic Downtown Bowmanville, Parks, And With Easy Access To Highway 401!
Home Overview
Last updated
1 day ago
Virtual tour
None
Basement information
Finished with Walk-Out
Building size
--
Status
In-Active
Property sub type
Att/Row/Townhouse
Maintenance fee
$N/A
Year built
--
Additional Details
MORTGAGE INFO
ESTIMATED PAYMENT
Location
Some information about this property - Hanna Drive

Book a Showing
Find your dream home ✨
I agree to receive marketing and customer service calls and text messages from homepapa. Consent is not a condition of purchase. Msg/data rates may apply. Msg frequency varies. Reply STOP to unsubscribe. Privacy Policy & Terms of Service.







