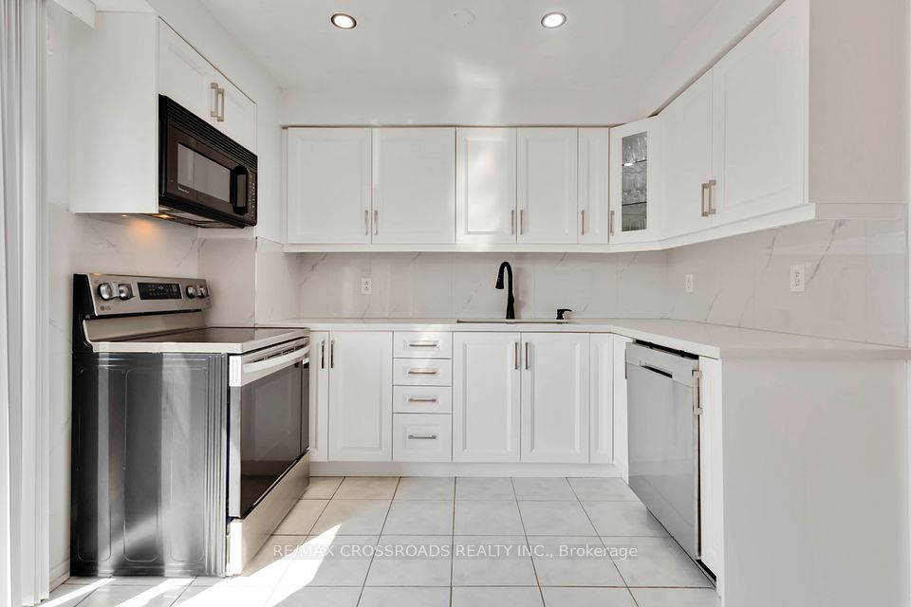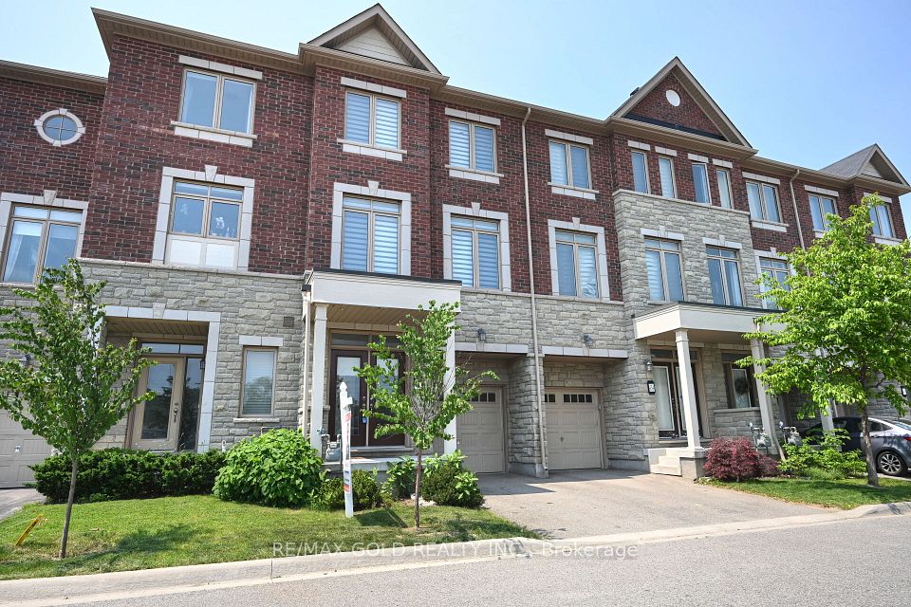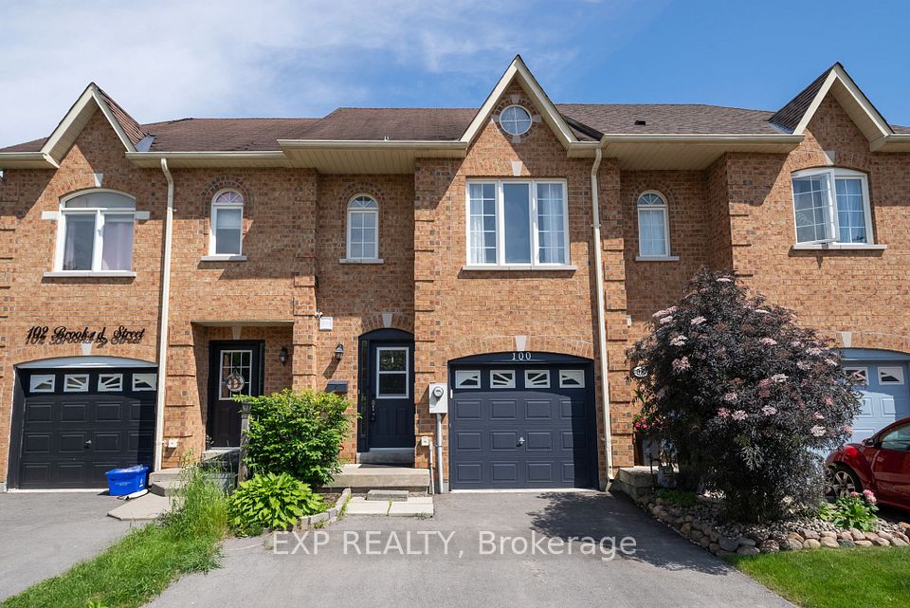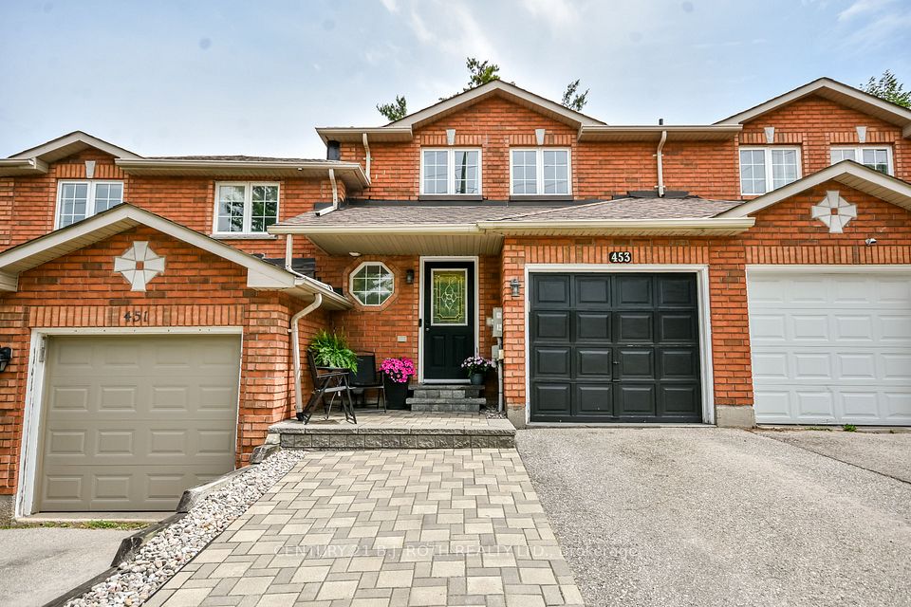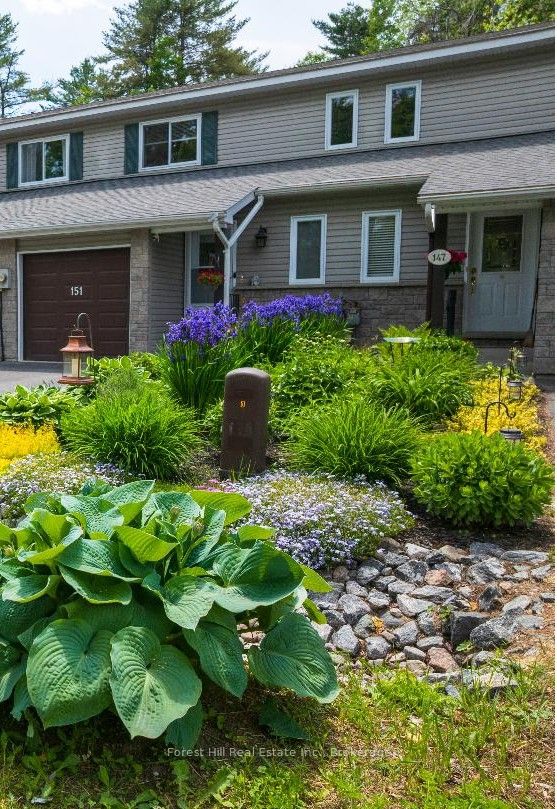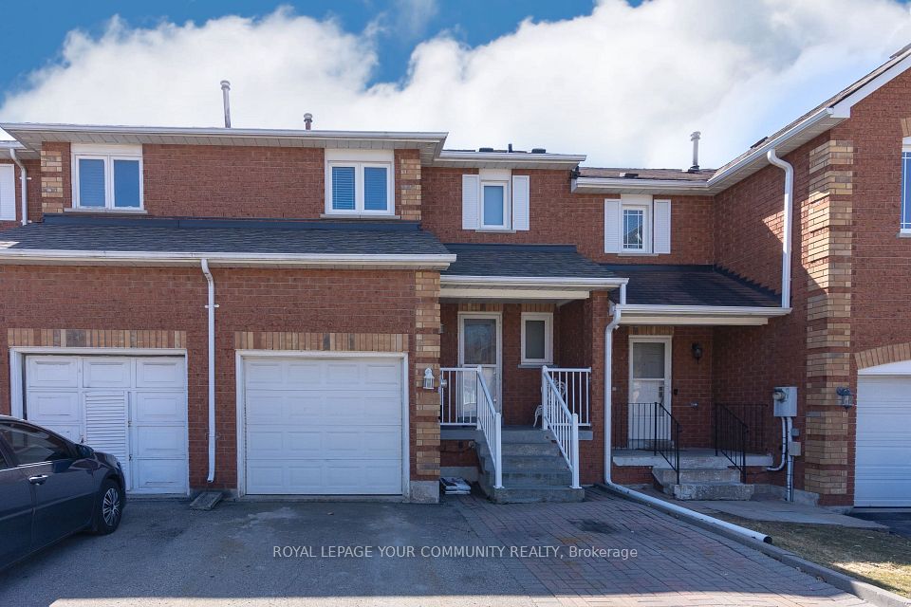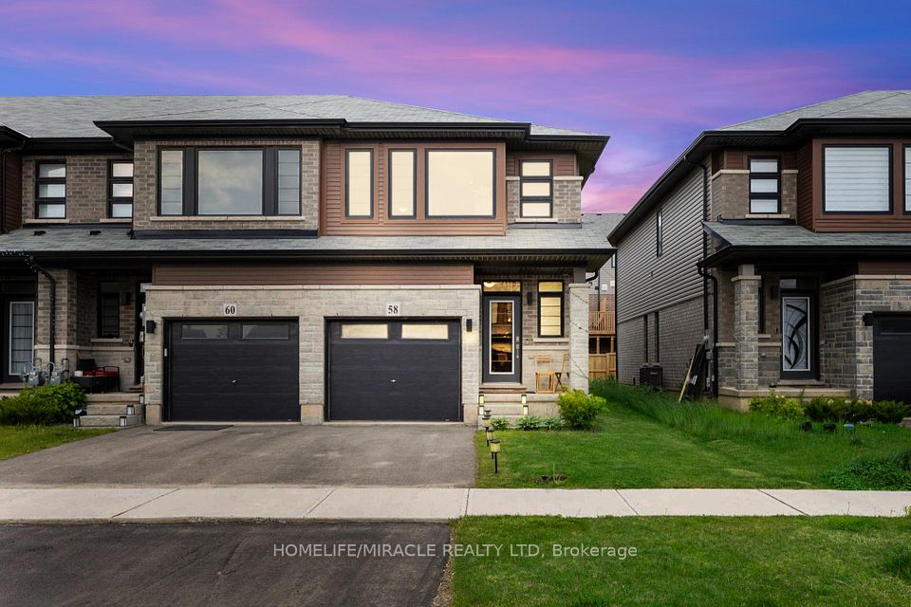
$844,000
33 Ignatius Lane, Toronto E10, ON M1E 0A2
Virtual Tours
Price Comparison
Property Description
Property type
Att/Row/Townhouse
Lot size
N/A
Style
3-Storey
Approx. Area
N/A
Room Information
| Room Type | Dimension (length x width) | Features | Level |
|---|---|---|---|
| Living Room | 4.59 x 3.35 m | Hardwood Floor, Open Concept, Combined w/Dining | Main |
| Dining Room | 4.35 x 2.79 m | Hardwood Floor, Open Concept, Combined w/Living | Main |
| Breakfast | 2.89 x 2.61 m | Ceramic Floor, Window | Main |
| Kitchen | 2.89 x 2.8 m | Ceramic Floor, Stainless Steel Appl, Quartz Counter | Main |
About 33 Ignatius Lane
Modern comfort meets community connection in this upgraded 3-bdrm, 3-bath, 3-storey freehold townhome in the exclusive Guildwood Mews Enclave. Ideal for move-up buyers, young professionals & growing families. The sunlit kitchen was updated in 2020 with quartz counters & new S/S appliances (2025), while both full baths also feature quartz counters. Upstairs features updated laminate flooring (2020), with the primary bdrm offering double w/i closets & a refreshed 4-pc ensuite. Two additional bdrms provide space for kids, guests, or a home office. The finished bsmt includes a renovated laundry rm (2025) w/ new front load washer & dryer, and a walk-out to a fenced backyard w/ updated interlock patio (2021), ideal for entertaining or unwinding. Direct garage access & a new roof (2025) add everyday ease. POTL fees cover landscaping & snow removal. Steps to Guildwood GO, U of T, Centennial College, parks, schools, shops & Hwy 401.
Home Overview
Last updated
3 days ago
Virtual tour
None
Basement information
Walk-Out, Finished
Building size
--
Status
In-Active
Property sub type
Att/Row/Townhouse
Maintenance fee
$N/A
Year built
--
Additional Details
MORTGAGE INFO
ESTIMATED PAYMENT
Location
Some information about this property - Ignatius Lane

Book a Showing
Find your dream home ✨
I agree to receive marketing and customer service calls and text messages from homepapa. Consent is not a condition of purchase. Msg/data rates may apply. Msg frequency varies. Reply STOP to unsubscribe. Privacy Policy & Terms of Service.






